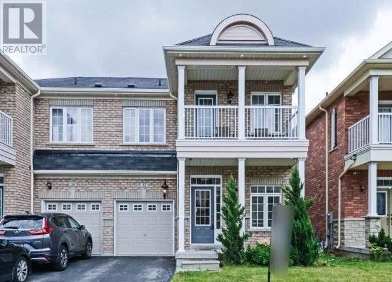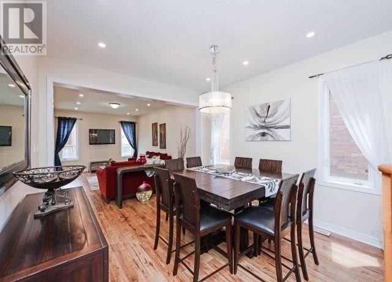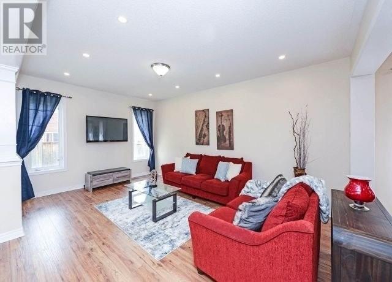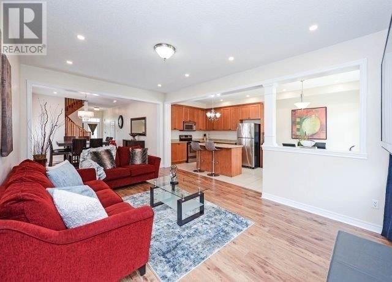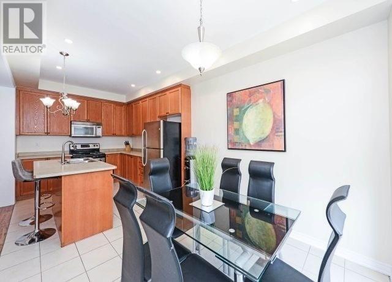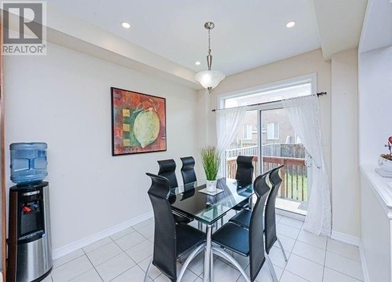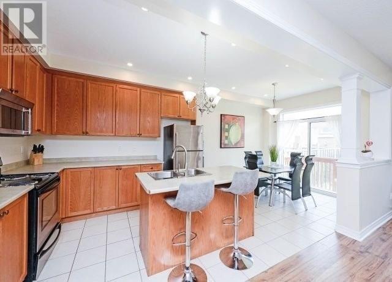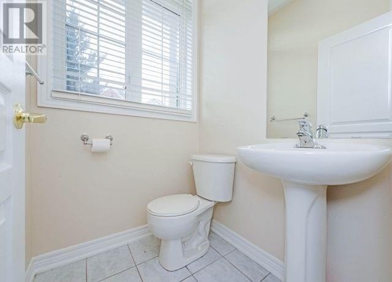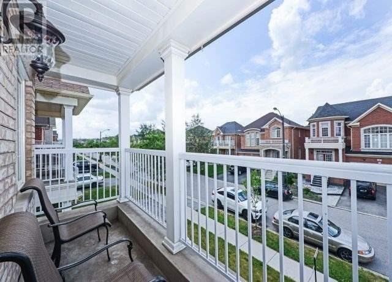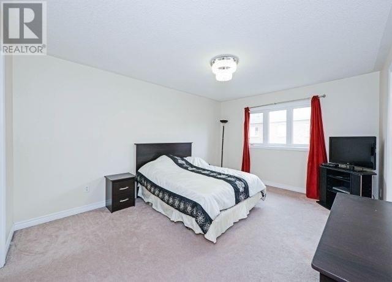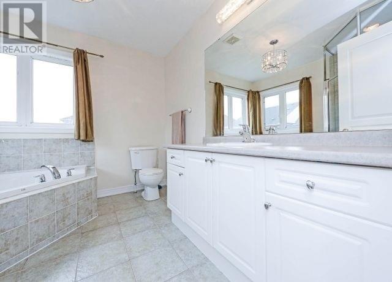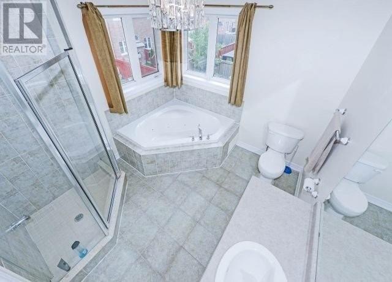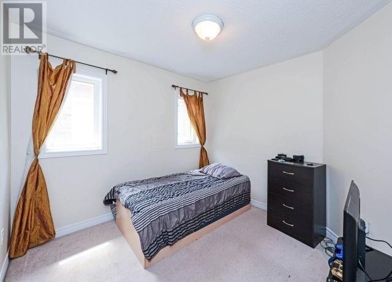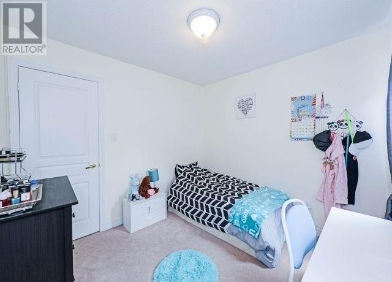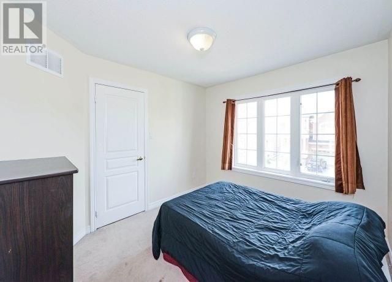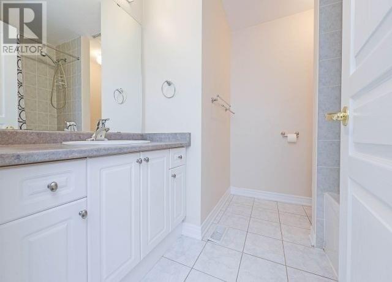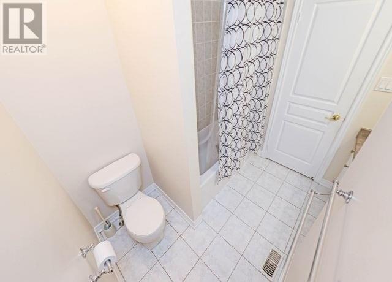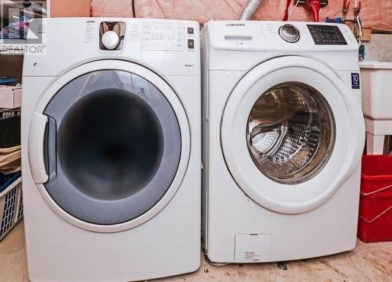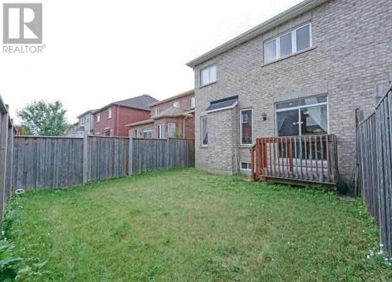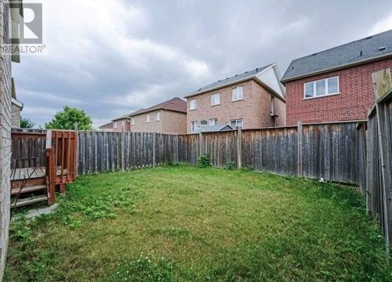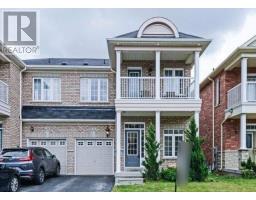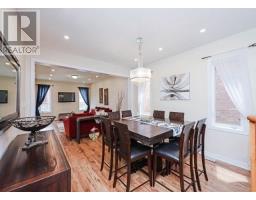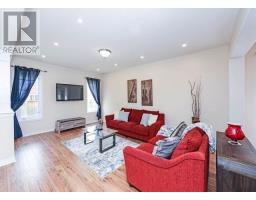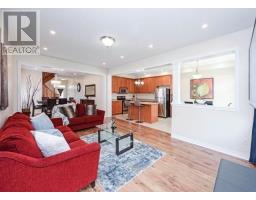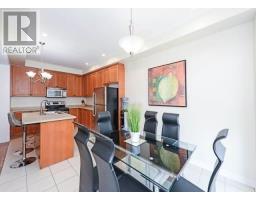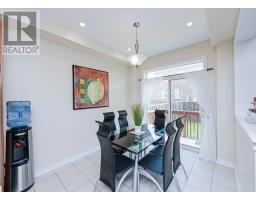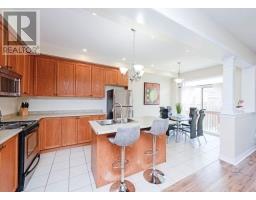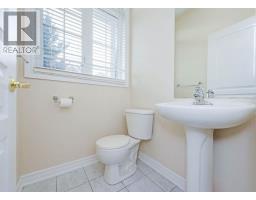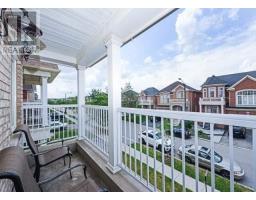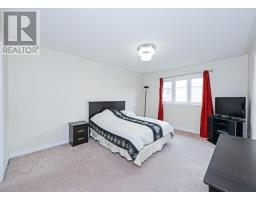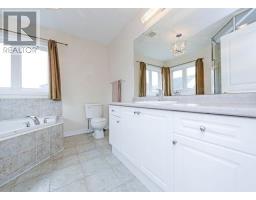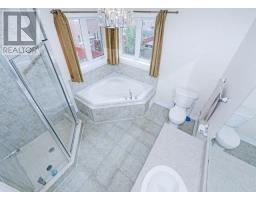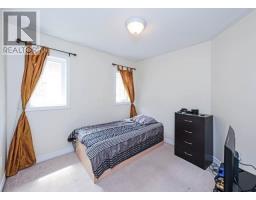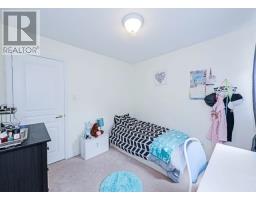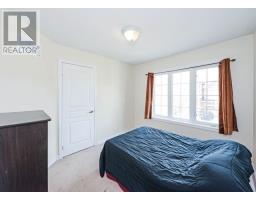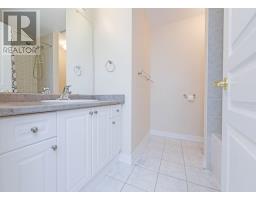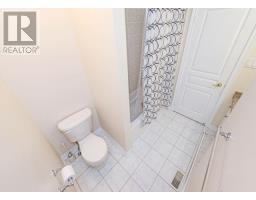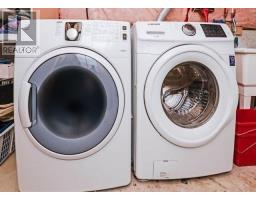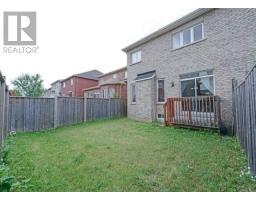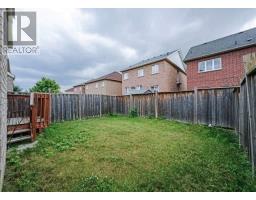32 Begonia Cres Brampton, Ontario L7A 0M6
4 Bedroom
3 Bathroom
Central Air Conditioning
Forced Air
$699,000
Beautifully Renovated Home With A Bright & Open Concept; Kitchen W/Island & Eat In Area W/W/O To Backyard, Large Living & Dining Room With Laminated Floors And Pot Lights & Stunning Chandelier. Upgraded Outdoor Lights & Bathroom Lighting. Study Nook On Second Level. Great Child Friendly Neighbourhood Close To Parks & Schools. Full Basement Waiting For Your Design!**** EXTRAS **** Stainless Steel Appliances, One Of The Best Layouts From This Builder. (id:25308)
Property Details
| MLS® Number | W4608213 |
| Property Type | Single Family |
| Community Name | Northwest Sandalwood Parkway |
| Parking Space Total | 3 |
Building
| Bathroom Total | 3 |
| Bedrooms Above Ground | 4 |
| Bedrooms Total | 4 |
| Basement Type | Full |
| Construction Style Attachment | Semi-detached |
| Cooling Type | Central Air Conditioning |
| Exterior Finish | Brick |
| Heating Fuel | Natural Gas |
| Heating Type | Forced Air |
| Stories Total | 2 |
| Type | House |
Parking
| Garage |
Land
| Acreage | No |
| Size Irregular | 28.05 X 88.58 Ft |
| Size Total Text | 28.05 X 88.58 Ft |
Rooms
| Level | Type | Length | Width | Dimensions |
|---|---|---|---|---|
| Second Level | Master Bedroom | 4.88 m | 3.72 m | 4.88 m x 3.72 m |
| Second Level | Bedroom 2 | 3.36 m | 3.05 m | 3.36 m x 3.05 m |
| Second Level | Bedroom 3 | 3.05 m | 3.05 m | 3.05 m x 3.05 m |
| Second Level | Bedroom 4 | 3.05 m | 3.05 m | 3.05 m x 3.05 m |
| Second Level | Study | 3.72 m | 1.53 m | 3.72 m x 1.53 m |
| Main Level | Living Room | 6.1 m | 3.72 m | 6.1 m x 3.72 m |
| Main Level | Dining Room | 3.87 m | 3.72 m | 3.87 m x 3.72 m |
| Main Level | Kitchen | 6.53 m | 3.72 m | 6.53 m x 3.72 m |
https://www.realtor.ca/PropertyDetails.aspx?PropertyId=21247540
Interested?
Contact us for more information
