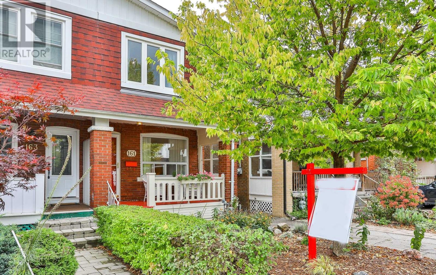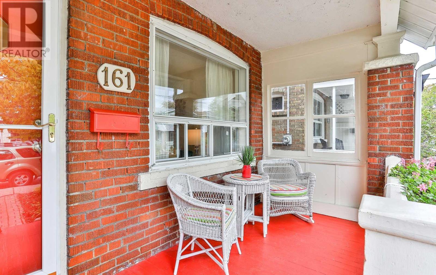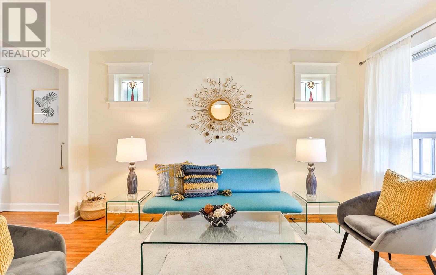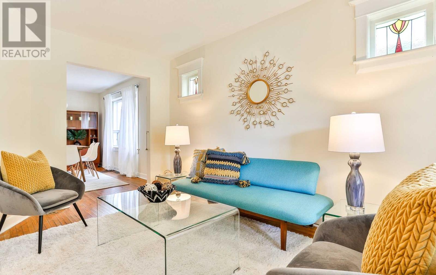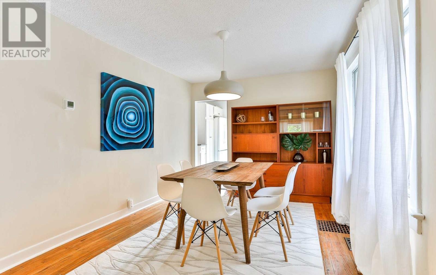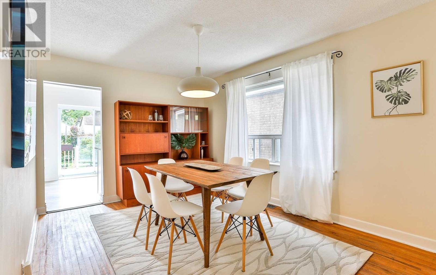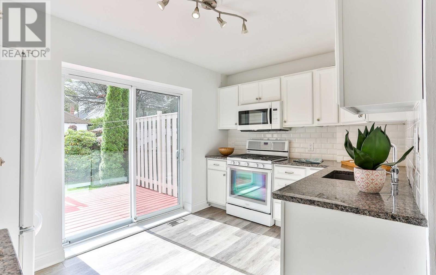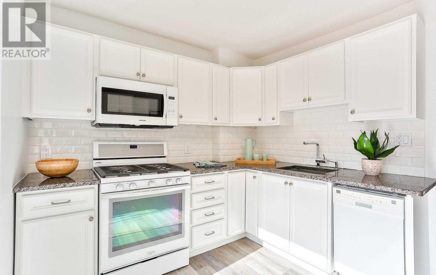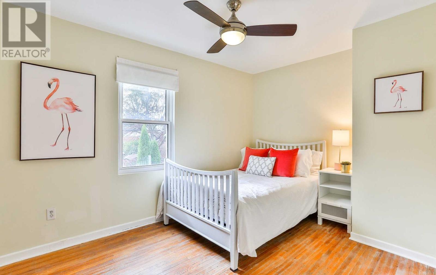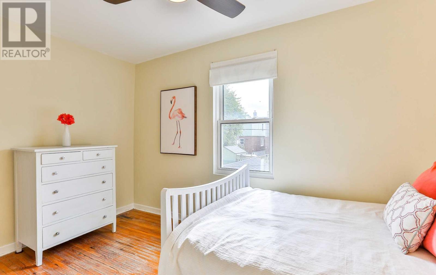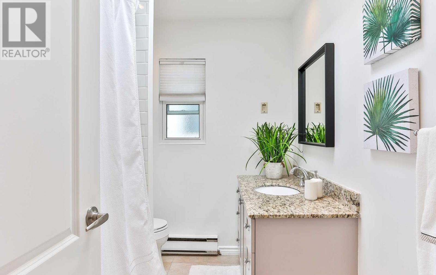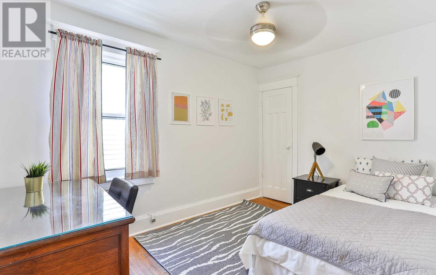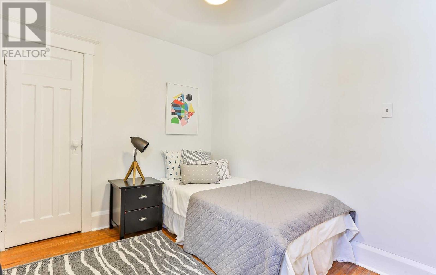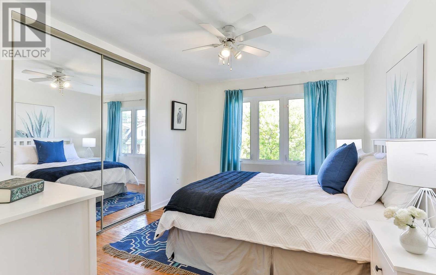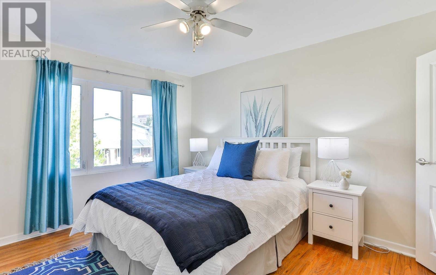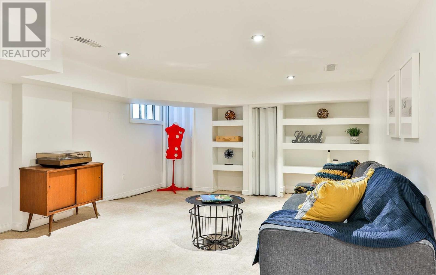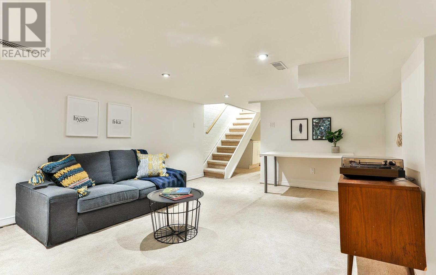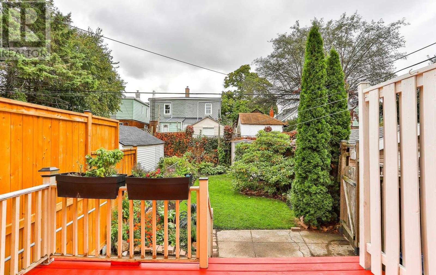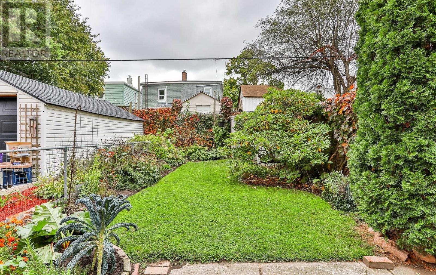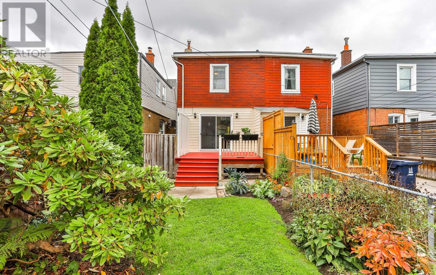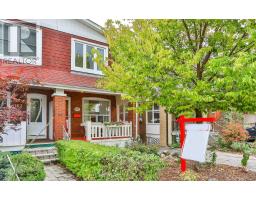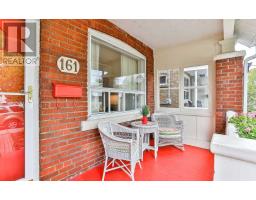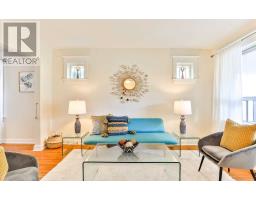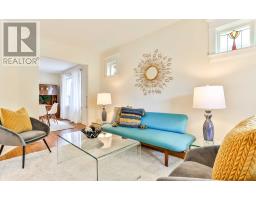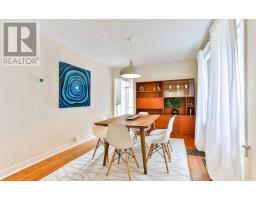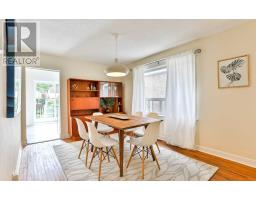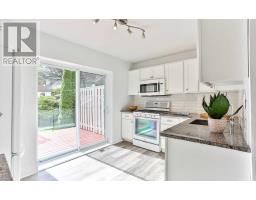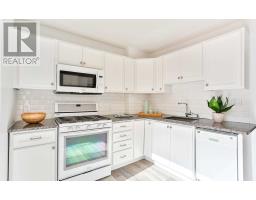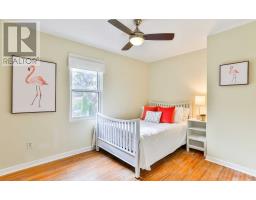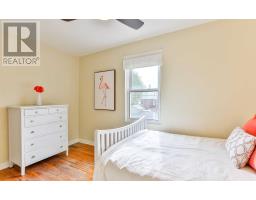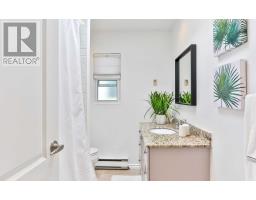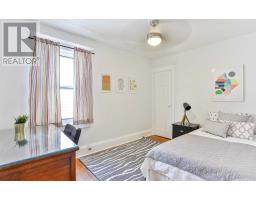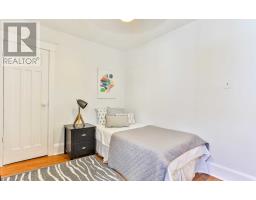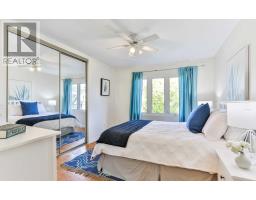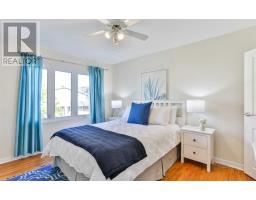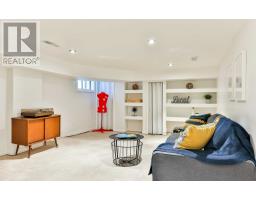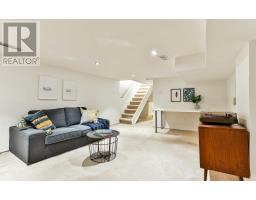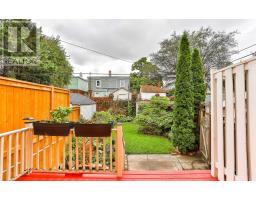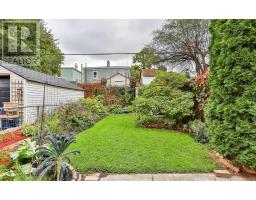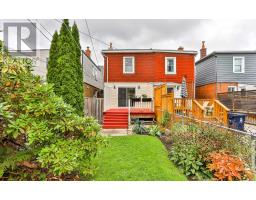3 Bedroom
2 Bathroom
Central Air Conditioning
Forced Air
$799,999
This Is The Perfect Home To Start Your Family In! Beautiful 3 Bdrm 2 Bath, Hardwood Floors, Gorgeous Kitchen W/ Granite Counter Top, W/O To Sunny Deck, Oasis Private Backyard. Many Recent Updates! 2019 High-Efficiency Furnace, New 2018 A/C, 2016 Eco Roof, Freshly Painted. Situated In A Highly Sought Out Family Friendly Neighbourhood, Tdsb&Cdsb Schools, Coxwell Subway, Hospital, Churches, Restaurants, Parks, Gym All 5 Min Walk Away! Can't Be Beat + Much More!**** EXTRAS **** All Elf's (Exc.Dining Room Light Fixture) All Window Coverings (Exc.Master Bedroom) Fridge, Built-In Dishwasher (As Is), Built-In Microwave, Stove, Washer/Dryer (As Is). 2 Storage Sheds. Hot Water Tank (Rental). Open House Sat/Sun 1-4Pm. (id:25308)
Property Details
|
MLS® Number
|
E4608543 |
|
Property Type
|
Single Family |
|
Community Name
|
Danforth Village-East York |
|
Amenities Near By
|
Hospital, Park, Public Transit, Schools |
Building
|
Bathroom Total
|
2 |
|
Bedrooms Above Ground
|
3 |
|
Bedrooms Total
|
3 |
|
Basement Development
|
Finished |
|
Basement Type
|
N/a (finished) |
|
Construction Style Attachment
|
Semi-detached |
|
Cooling Type
|
Central Air Conditioning |
|
Exterior Finish
|
Brick |
|
Heating Fuel
|
Natural Gas |
|
Heating Type
|
Forced Air |
|
Stories Total
|
2 |
|
Type
|
House |
Land
|
Acreage
|
No |
|
Land Amenities
|
Hospital, Park, Public Transit, Schools |
|
Size Irregular
|
17.56 X 103 Ft |
|
Size Total Text
|
17.56 X 103 Ft |
Rooms
| Level |
Type |
Length |
Width |
Dimensions |
|
Second Level |
Master Bedroom |
3.96 m |
3.23 m |
3.96 m x 3.23 m |
|
Second Level |
Bedroom |
3.48 m |
2.49 m |
3.48 m x 2.49 m |
|
Second Level |
Bathroom |
|
|
|
|
Second Level |
Bedroom |
4.09 m |
2.77 m |
4.09 m x 2.77 m |
|
Basement |
Recreational, Games Room |
5.41 m |
3.71 m |
5.41 m x 3.71 m |
|
Basement |
Bathroom |
|
|
|
|
Basement |
Laundry Room |
5.49 m |
3.02 m |
5.49 m x 3.02 m |
|
Main Level |
Living Room |
4.06 m |
2.77 m |
4.06 m x 2.77 m |
|
Main Level |
Dining Room |
4.04 m |
3.05 m |
4.04 m x 3.05 m |
|
Main Level |
Kitchen |
3.89 m |
2.64 m |
3.89 m x 2.64 m |
https://www.realtor.ca/PropertyDetails.aspx?PropertyId=21247311
