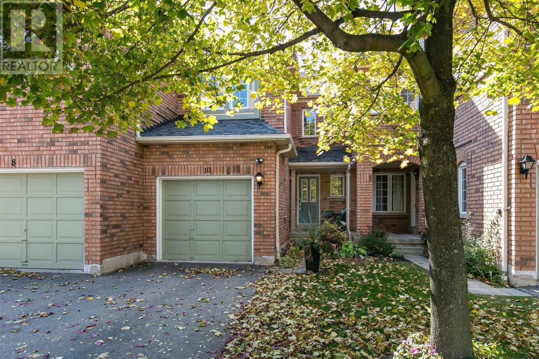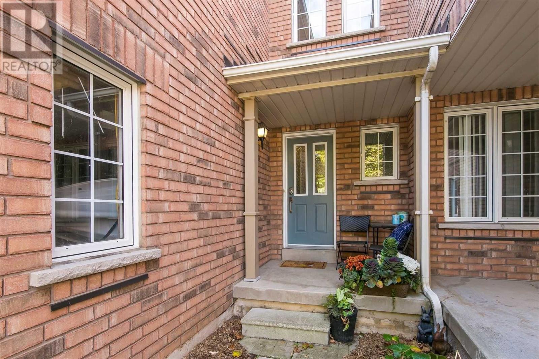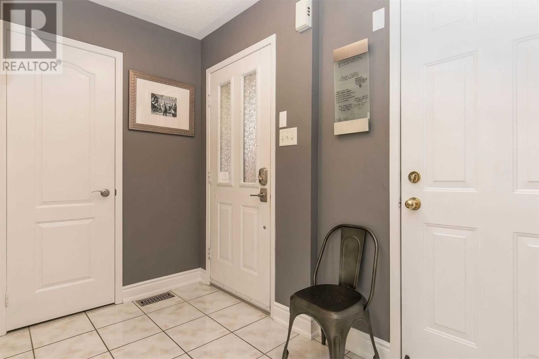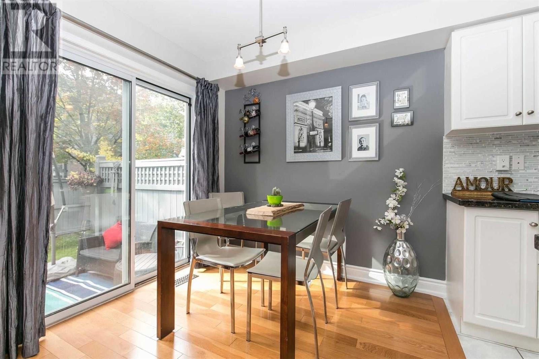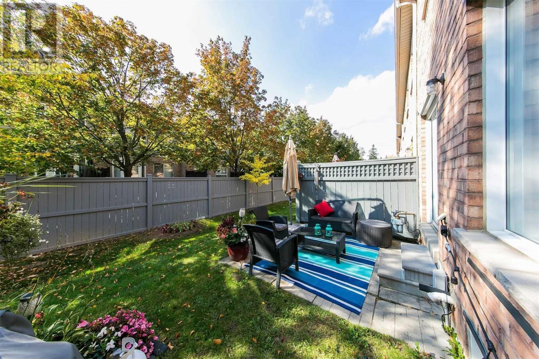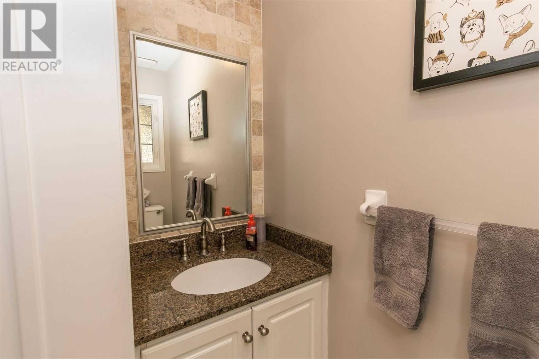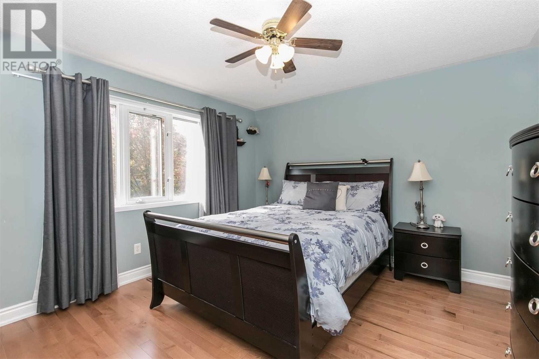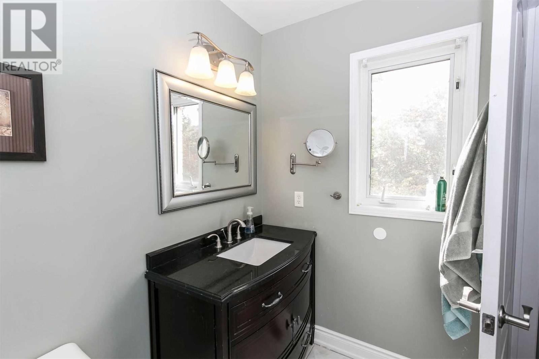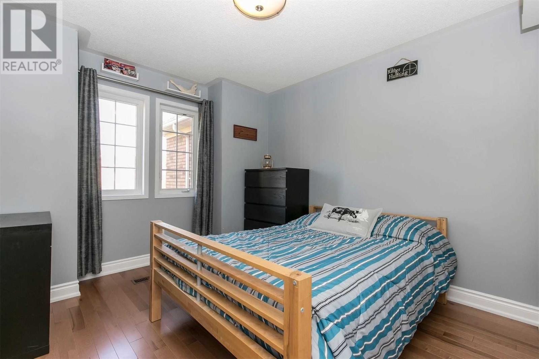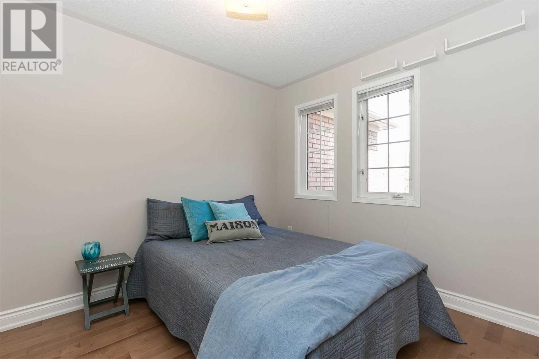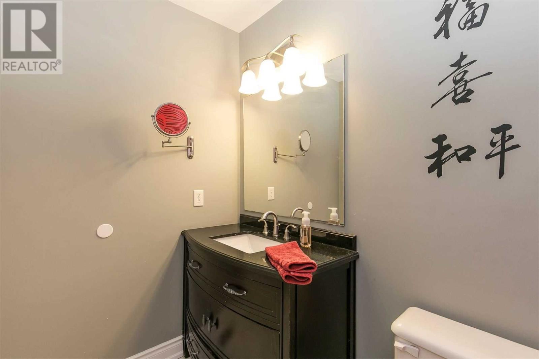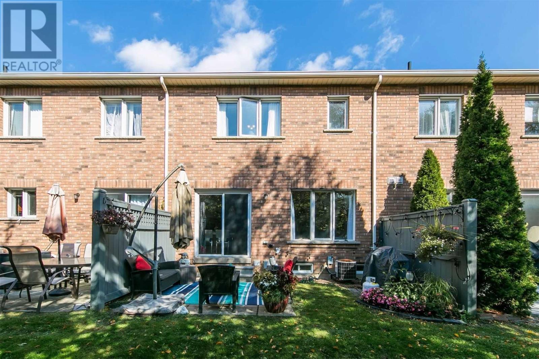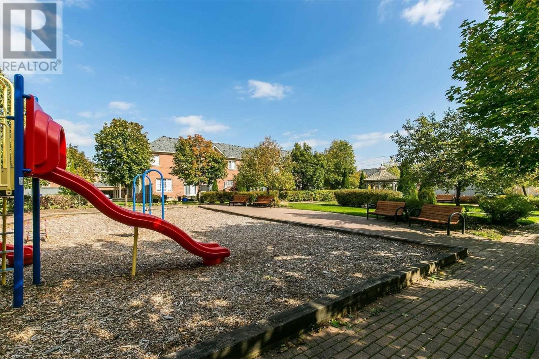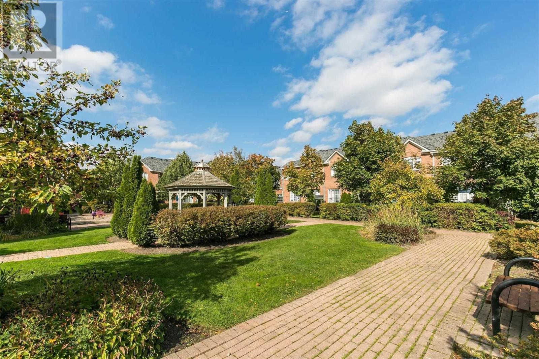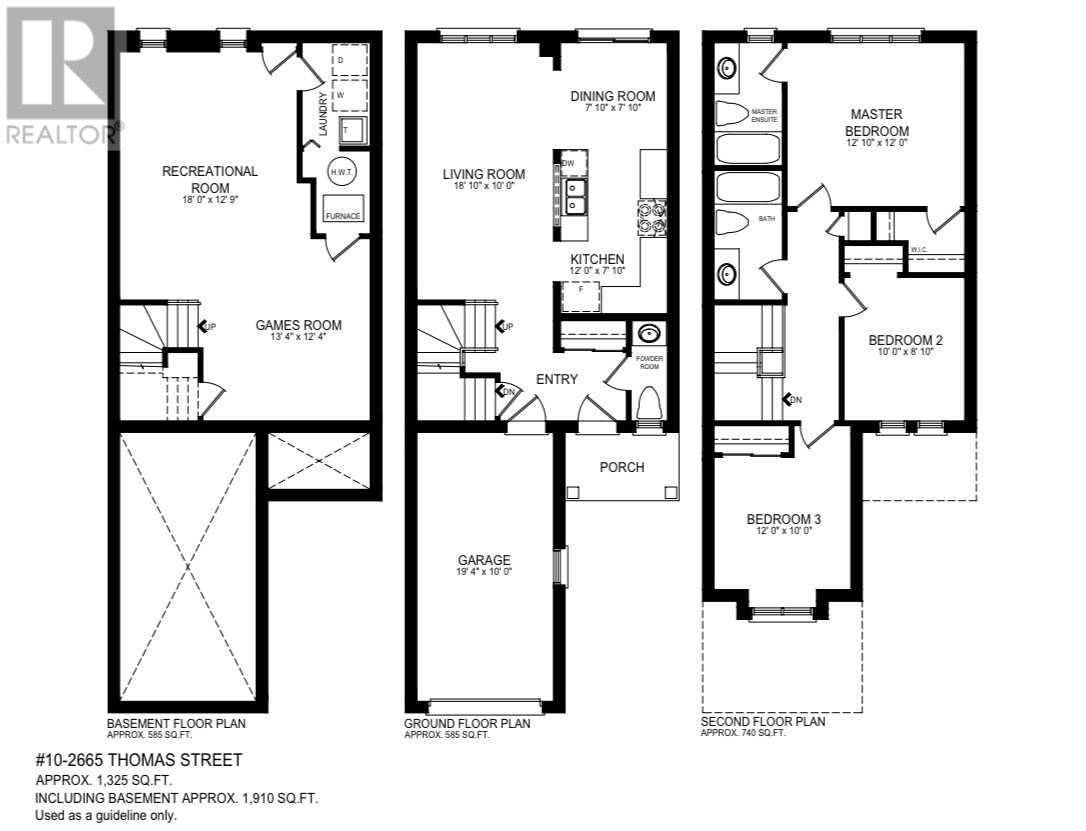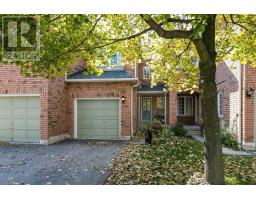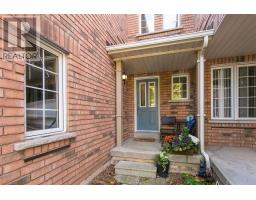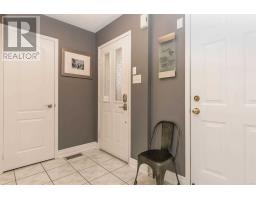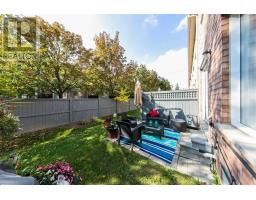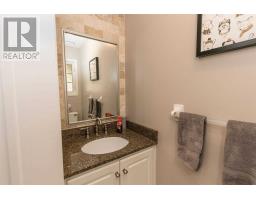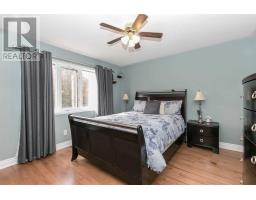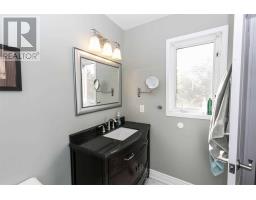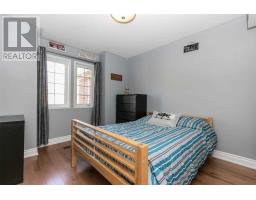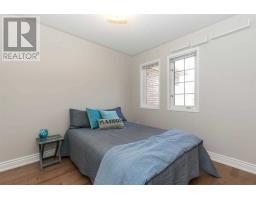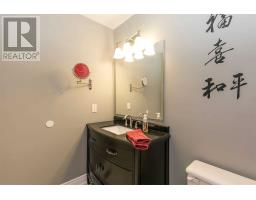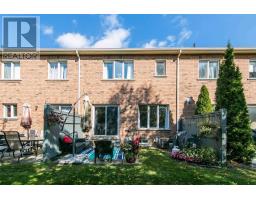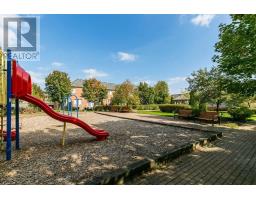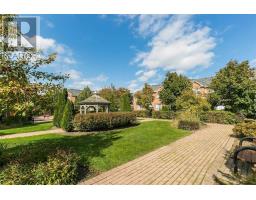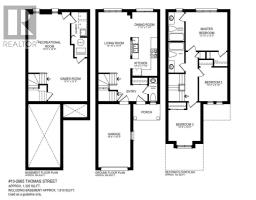#10 -2665 Thomas St Mississauga, Ontario L5M 6G4
$699,900Maintenance,
$235 Monthly
Maintenance,
$235 MonthlyIn A Small Enclave In Central Erin Mills Of 96 Town Homes With A Play Ground Courtyard. Sought After John Frazer & Father Gonzaga School District. Short Distance To Streetsville Go Train Station. Bright & Open Floor Plan, Tastefully Decorated. Professionally Finished Lower Level With Pot Lights Plus 1,325 Sq.Ft Of Living Space. Extra Long Driveway Without Sidewalk, Entrance From Garage To Foyer. Well Managed Complex, Attractive Architecture Streetscape**** EXTRAS **** S/S Fridge, Stove, Dishwasher & Microwave (2010). Washer & Dryer. Updated Kitchen With Granite Counter & Glass/Carrara Marble Backs Plash. Window Coverings. Grg Opener & 2 Remotes (2016). Upstairs Wood Floors (2019). Excl 2 Electric Firepl (id:25308)
Property Details
| MLS® Number | W4608385 |
| Property Type | Single Family |
| Neigbourhood | Streetsville |
| Community Name | Central Erin Mills |
| Amenities Near By | Hospital, Public Transit, Schools |
| Parking Space Total | 2 |
Building
| Bathroom Total | 3 |
| Bedrooms Above Ground | 3 |
| Bedrooms Total | 3 |
| Basement Development | Finished |
| Basement Type | N/a (finished) |
| Cooling Type | Central Air Conditioning |
| Exterior Finish | Brick |
| Heating Fuel | Natural Gas |
| Heating Type | Forced Air |
| Stories Total | 2 |
| Type | Row / Townhouse |
Parking
| Attached garage | |
| Visitor parking |
Land
| Acreage | No |
| Land Amenities | Hospital, Public Transit, Schools |
Rooms
| Level | Type | Length | Width | Dimensions |
|---|---|---|---|---|
| Second Level | Master Bedroom | 3.91 m | 3.65 m | 3.91 m x 3.65 m |
| Second Level | Bedroom 2 | 3.04 m | 2.69 m | 3.04 m x 2.69 m |
| Second Level | Bedroom 3 | 3.65 m | 3.04 m | 3.65 m x 3.04 m |
| Basement | Recreational, Games Room | 5.48 m | 3.88 m | 5.48 m x 3.88 m |
| Basement | Games Room | 4.06 m | 3.75 m | 4.06 m x 3.75 m |
| Basement | Laundry Room | 2 m | 1.52 m | 2 m x 1.52 m |
| Ground Level | Living Room | 5.74 m | 3.04 m | 5.74 m x 3.04 m |
| Ground Level | Dining Room | 2.38 m | 2.38 m | 2.38 m x 2.38 m |
| Ground Level | Kitchen | 3.65 m | 2.38 m | 3.65 m x 2.38 m |
https://beta.hoodq.com/package/0e4c8844-1121-461c-b769-31e2a79f43b9/detailed
Interested?
Contact us for more information
