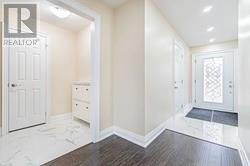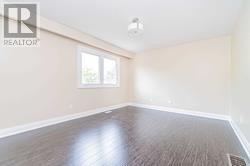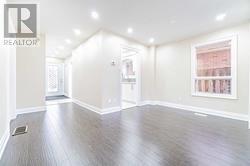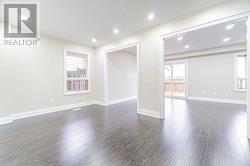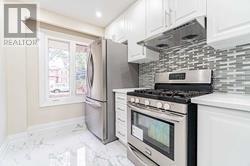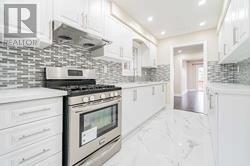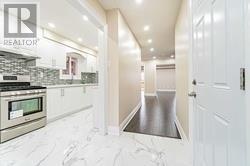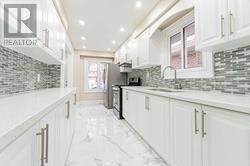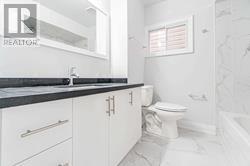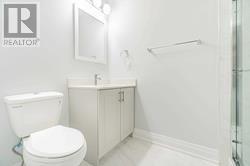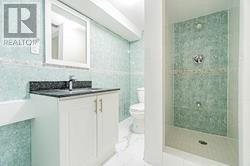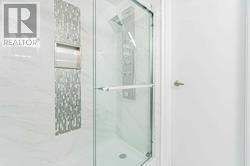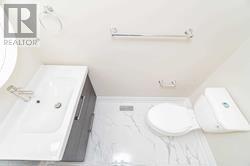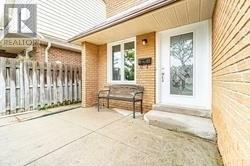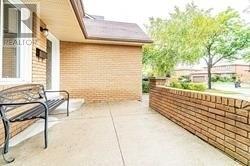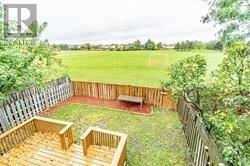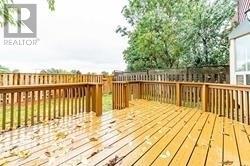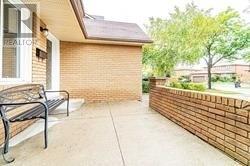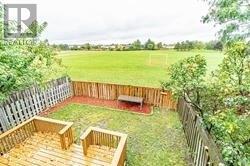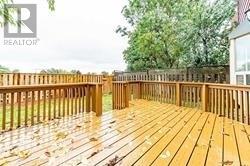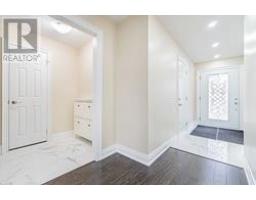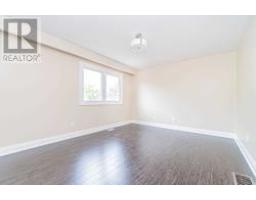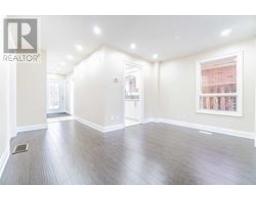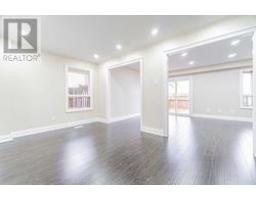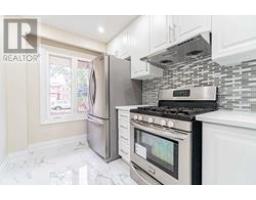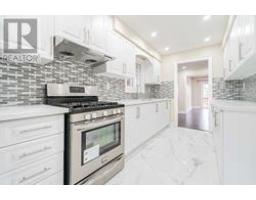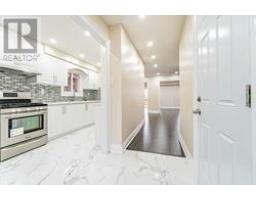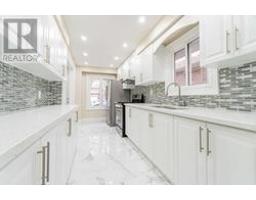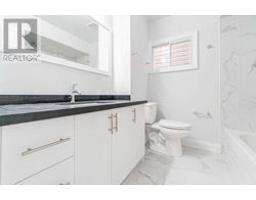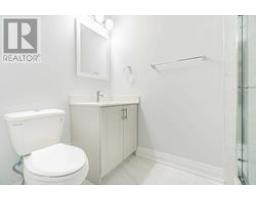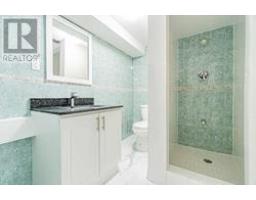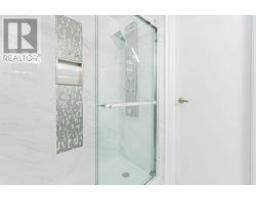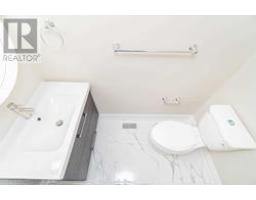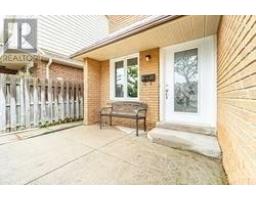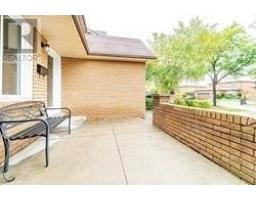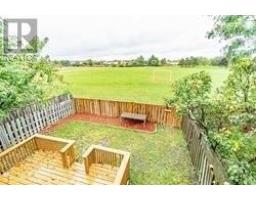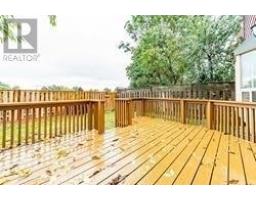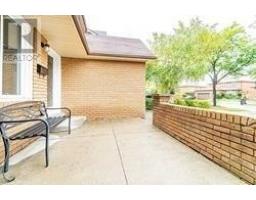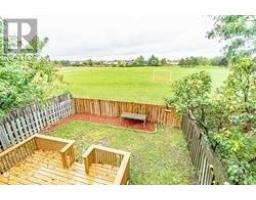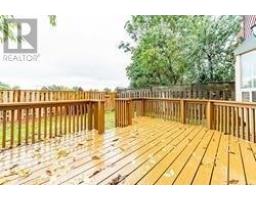6 Bedroom
4 Bathroom
Central Air Conditioning
Forced Air
$750,000
Fully Renovated Home By Professional Contractors, Certified Electricians With City Permit & Verification. This Home Has 6 Bedrooms (4 Rooms On 2nd Floor + 2 Bedroom Bsement). The Seller Has Recently Spent $$$$$$ On Upgrades. Brand New Kitchen With Quartz Counter Tops. New Roof Shingles In 2019. Furnace Is Less Then 4 Years Old. Entire Home With New Led Light Fixtures & Tons Of Pot Lights In Living & Dining Room. Backing On To Park With Access Of Clear View. ** This is a linked property.** **** EXTRAS **** All Existing Light Fixtures, Washroom Mirrors, S/S Fridge & Gas Stove. White Washer & Dryer. Home Is Close To Many Schools, Parks, Shopping Centres, Hospital, Public Transit & Quick Access To Hwy 410 And Morw! (id:25308)
Property Details
|
MLS® Number
|
W4608719 |
|
Property Type
|
Single Family |
|
Community Name
|
Madoc |
|
Amenities Near By
|
Hospital, Park, Public Transit, Schools |
|
Parking Space Total
|
5 |
Building
|
Bathroom Total
|
4 |
|
Bedrooms Above Ground
|
4 |
|
Bedrooms Below Ground
|
2 |
|
Bedrooms Total
|
6 |
|
Basement Development
|
Finished |
|
Basement Type
|
Full (finished) |
|
Construction Style Attachment
|
Detached |
|
Cooling Type
|
Central Air Conditioning |
|
Heating Fuel
|
Natural Gas |
|
Heating Type
|
Forced Air |
|
Stories Total
|
2 |
|
Type
|
House |
Parking
Land
|
Acreage
|
No |
|
Land Amenities
|
Hospital, Park, Public Transit, Schools |
|
Size Irregular
|
30 X 100 Ft |
|
Size Total Text
|
30 X 100 Ft |
Rooms
| Level |
Type |
Length |
Width |
Dimensions |
|
Second Level |
Master Bedroom |
4.8 m |
3.52 m |
4.8 m x 3.52 m |
|
Second Level |
Bedroom 2 |
3.3 m |
3.03 m |
3.3 m x 3.03 m |
|
Second Level |
Bedroom 3 |
4.1 m |
3.5 m |
4.1 m x 3.5 m |
|
Second Level |
Bedroom 4 |
3.3 m |
3.25 m |
3.3 m x 3.25 m |
|
Basement |
Living Room |
|
|
|
|
Basement |
Bedroom 5 |
|
|
|
|
Basement |
Bedroom |
|
|
|
|
Basement |
Laundry Room |
|
|
|
|
Main Level |
Kitchen |
5.2 m |
2.4 m |
5.2 m x 2.4 m |
|
Main Level |
Dining Room |
4.45 m |
2.8 m |
4.45 m x 2.8 m |
|
Main Level |
Family Room |
5.2 m |
3.61 m |
5.2 m x 3.61 m |
|
Main Level |
Eating Area |
|
|
|
Utilities
|
Sewer
|
Installed |
|
Natural Gas
|
Installed |
|
Electricity
|
Installed |
|
Cable
|
Installed |
https://www.realtor.ca/PropertyDetails.aspx?PropertyId=21247676
