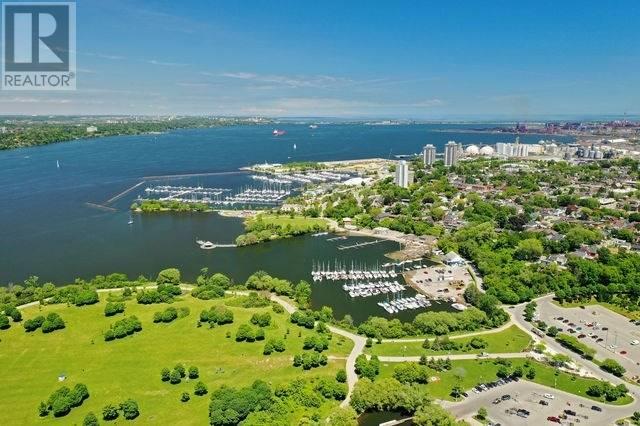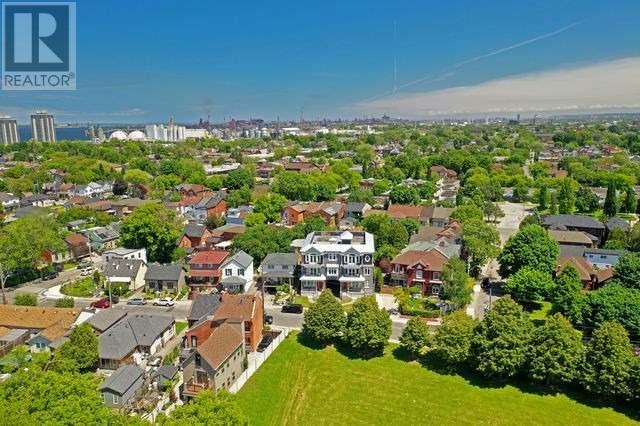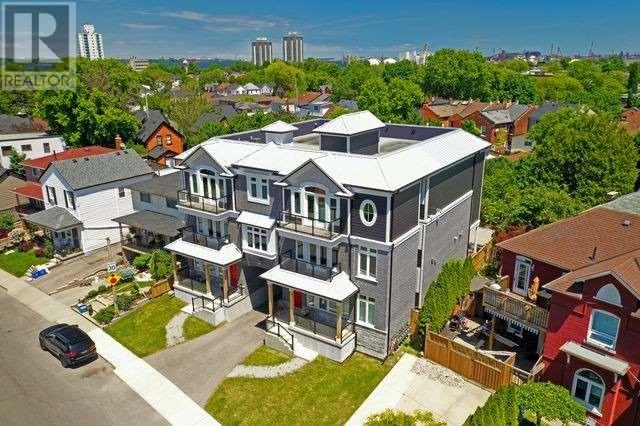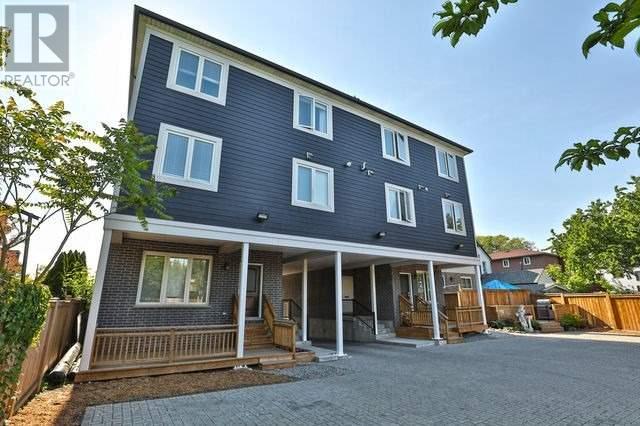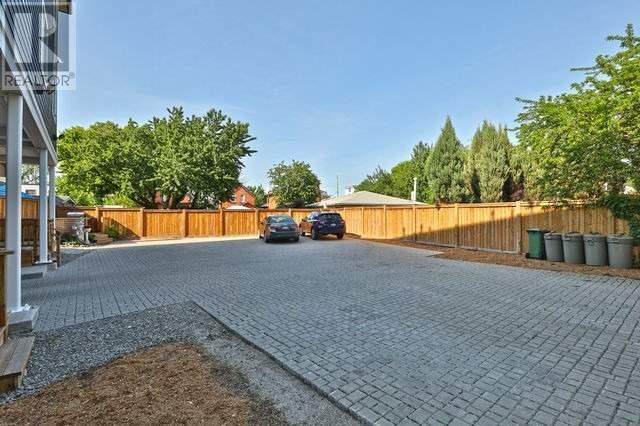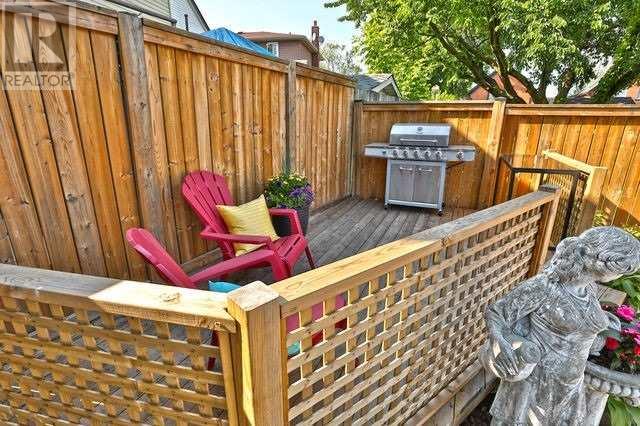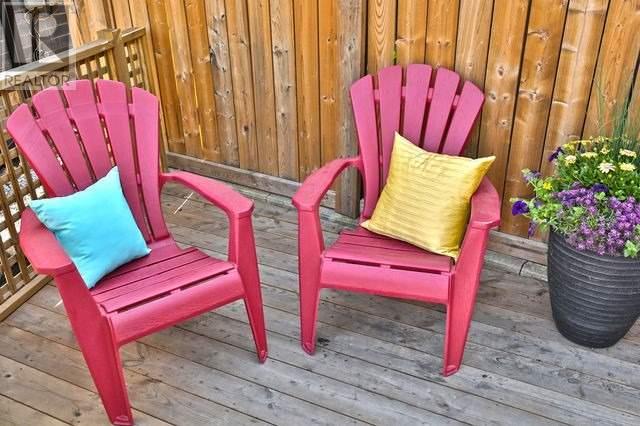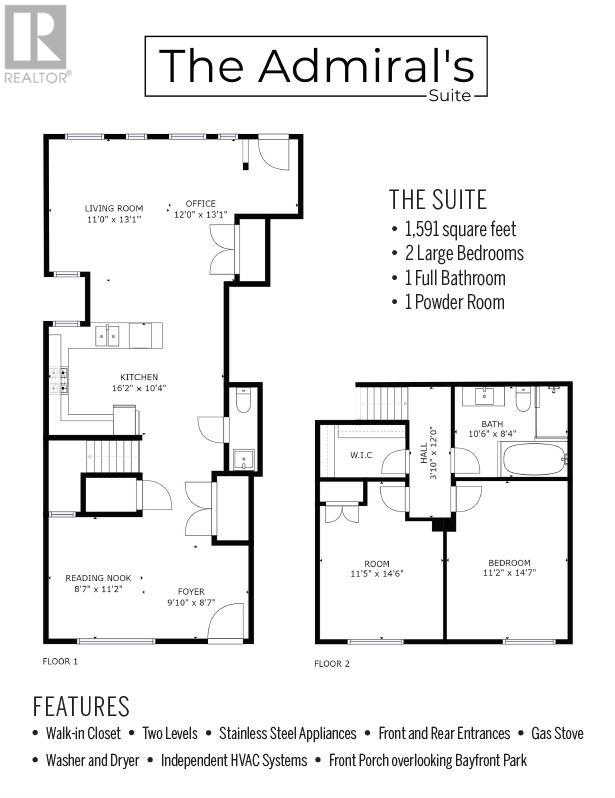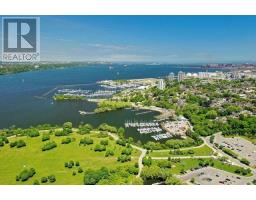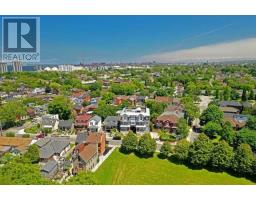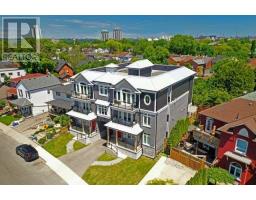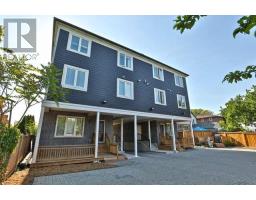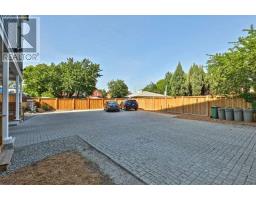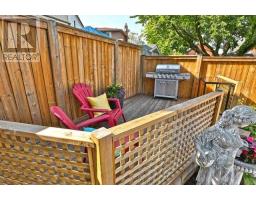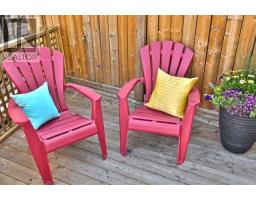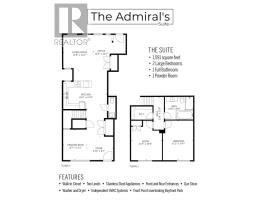#a -366 Bay St N Hamilton, Ontario L8L 1M7
$795,000Maintenance,
$534 Monthly
Maintenance,
$534 MonthlyNautically-Inspired Boutique Condominium In An Unparalleled Location. Luxuriously Outfitted With Custom Craftsmanship, Modern Functionality And Timeless Design. Relax On Front & Rear Patios Or Enter Into An Open Concept Living And Dining Level Including The Stunning Custom Kitchen With Oversized Peninsula Including Ss Appliances, Pendant And Under-Cabinet Lighting. Enjoy Your Private Views Of Bayfront Park And Summer Nights On The Rooftop Deck And Bbq Area.**** EXTRAS **** Incl: Fridge, Stove, Dw, W/D, Built-In Hood Fan, All Existing Elfs. All Existing Window Coverings Excluding Tenants, Tankless Water Heater Exls: Tenants Belongings (id:25308)
Property Details
| MLS® Number | X4608615 |
| Property Type | Single Family |
| Community Name | North End |
| Features | Balcony |
| Parking Space Total | 1 |
Building
| Bathroom Total | 2 |
| Bedrooms Above Ground | 2 |
| Bedrooms Total | 2 |
| Amenities | Storage - Locker |
| Cooling Type | Central Air Conditioning |
| Exterior Finish | Brick |
| Heating Fuel | Natural Gas |
| Heating Type | Forced Air |
| Stories Total | 2 |
| Type | Apartment |
Land
| Acreage | No |
Rooms
| Level | Type | Length | Width | Dimensions |
|---|---|---|---|---|
| Second Level | Master Bedroom | 3.35 m | 4.27 m | 3.35 m x 4.27 m |
| Second Level | Bedroom 2 | 3.35 m | 4.27 m | 3.35 m x 4.27 m |
| Main Level | Foyer | 2.74 m | 2.44 m | 2.74 m x 2.44 m |
| Main Level | Den | 2.44 m | 3.35 m | 2.44 m x 3.35 m |
| Main Level | Kitchen | 4.88 m | 3.05 m | 4.88 m x 3.05 m |
| Main Level | Living Room | 3.35 m | 3.96 m | 3.35 m x 3.96 m |
| Main Level | Office | 3.66 m | 3.96 m | 3.66 m x 3.96 m |
| Main Level | Bathroom |
https://www.realtor.ca/PropertyDetails.aspx?PropertyId=21247744
Interested?
Contact us for more information
