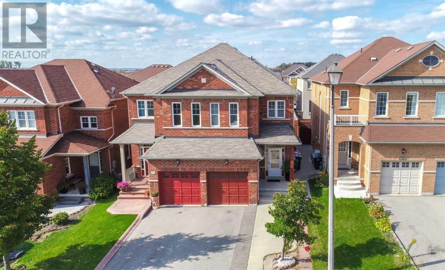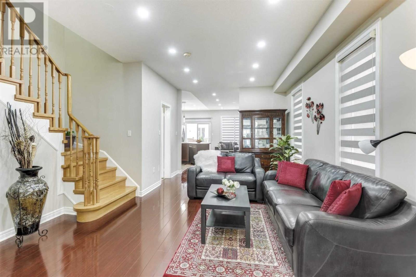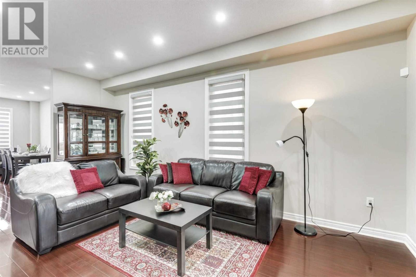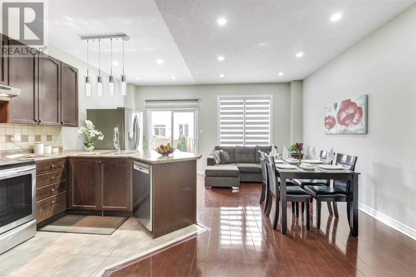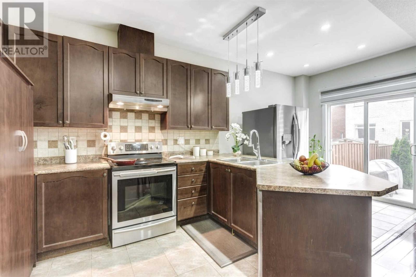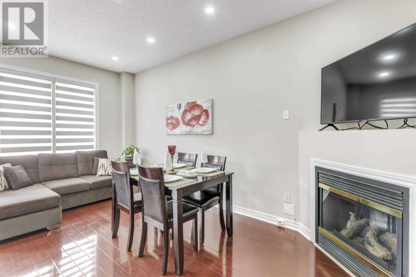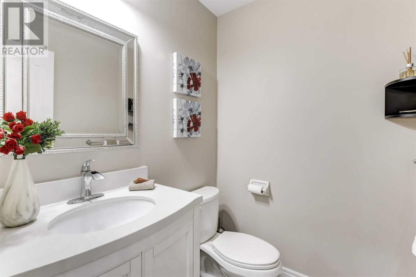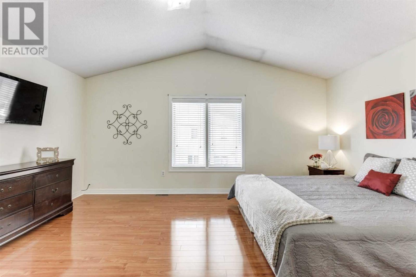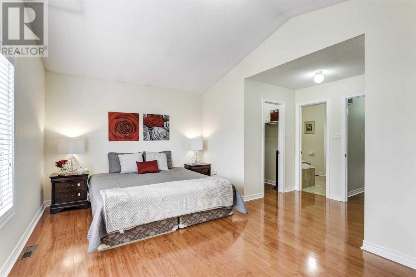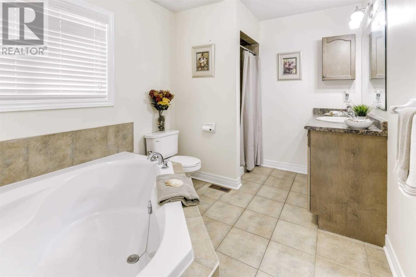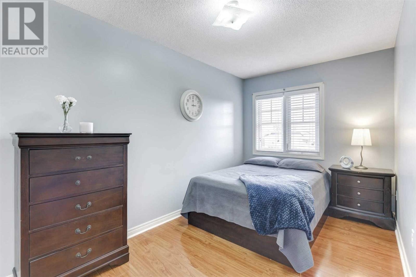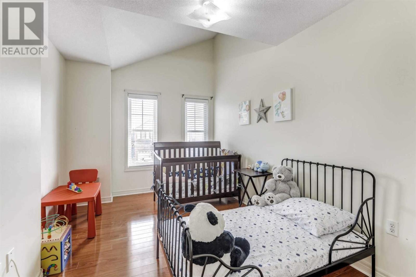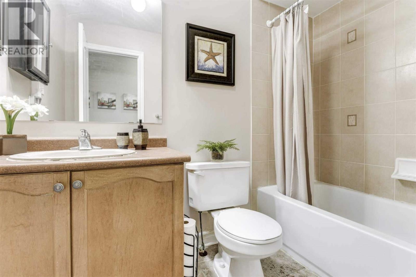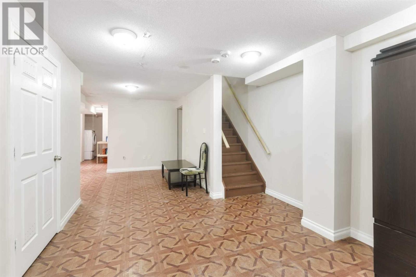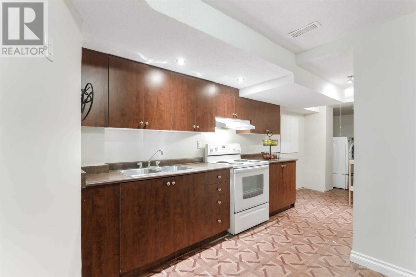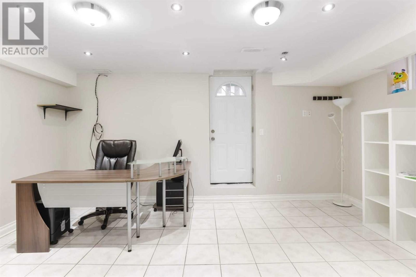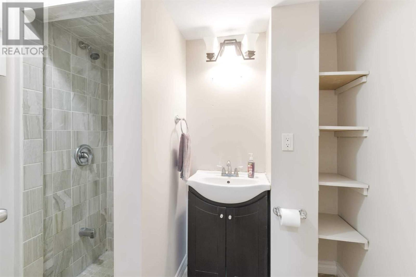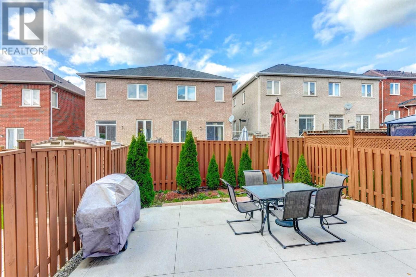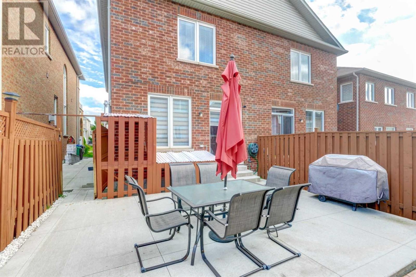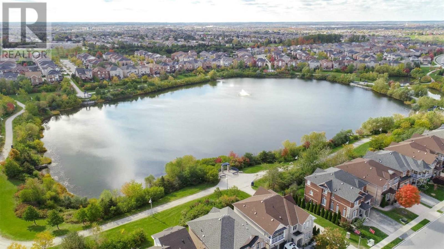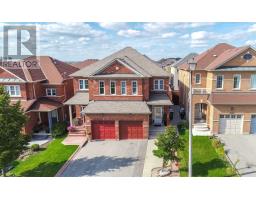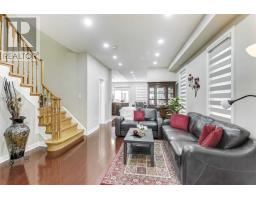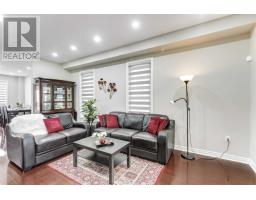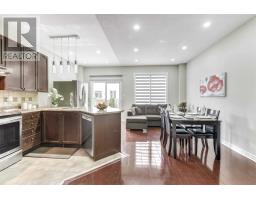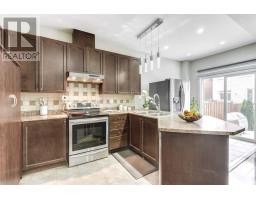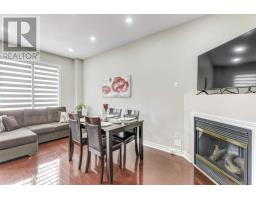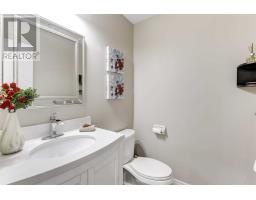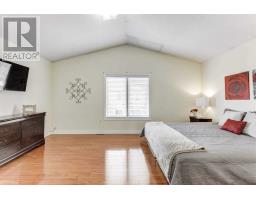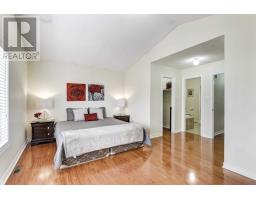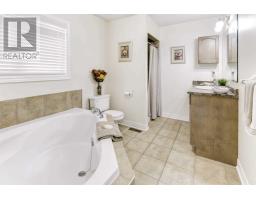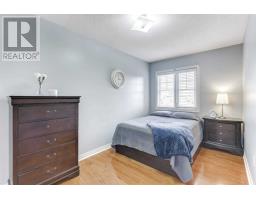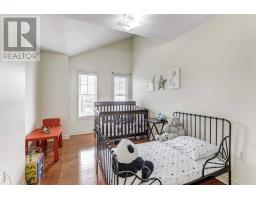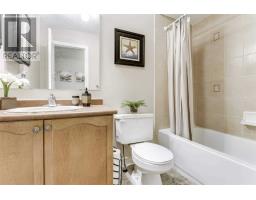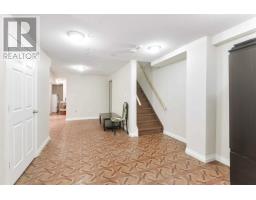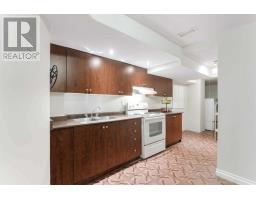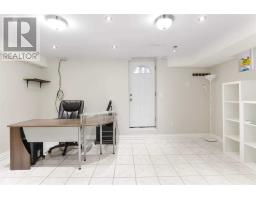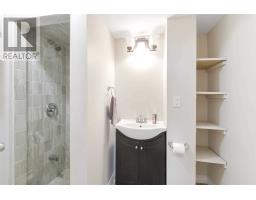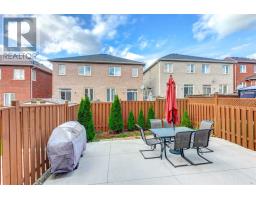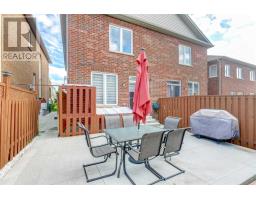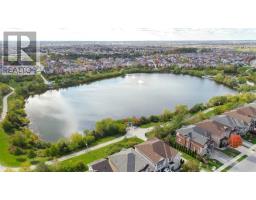4 Bedroom
4 Bathroom
Fireplace
Central Air Conditioning
Forced Air
$699,900
Bright & Spacious Home In Sought After Lakelands Village At A Great Price. This Elegant Home Has Everything Your Family Desires. Laminate Floors Throughout,Pot Lights, 9Ft Ceiling On Main Floor. Kitchen W/ Stainless Steel Appliances. Family Room W/ A Fireplace. Master Bed W/ 4-Piece Ensuite & 2 Walk-In Closets.Spacious Bedrooms W/ Windows & Lots Of Sunshine. Fully Finished Basement With 2 Separate Entrances From Garage & Backyard.Big Driveway. A Must See !!**** EXTRAS **** Fridge, 2 Stoves, Dishwasher, Washer & Dryer, Window Coverings & Electric Light Fixtures, Gdo W/ 2 Remotes. Rental Items- Hot Water Tank- $34.31 And Furnace- $60.05. Walk To Lake & Park & Close To Hwy,Public Transit, Schools, Hospital,Etc. (id:25308)
Property Details
|
MLS® Number
|
W4608749 |
|
Property Type
|
Single Family |
|
Community Name
|
Madoc |
|
Amenities Near By
|
Hospital, Park, Public Transit, Schools |
|
Parking Space Total
|
3 |
Building
|
Bathroom Total
|
4 |
|
Bedrooms Above Ground
|
3 |
|
Bedrooms Below Ground
|
1 |
|
Bedrooms Total
|
4 |
|
Basement Development
|
Finished |
|
Basement Features
|
Separate Entrance |
|
Basement Type
|
N/a (finished) |
|
Construction Style Attachment
|
Semi-detached |
|
Cooling Type
|
Central Air Conditioning |
|
Exterior Finish
|
Brick |
|
Fireplace Present
|
Yes |
|
Heating Fuel
|
Natural Gas |
|
Heating Type
|
Forced Air |
|
Stories Total
|
2 |
|
Type
|
House |
Parking
Land
|
Acreage
|
No |
|
Land Amenities
|
Hospital, Park, Public Transit, Schools |
|
Size Irregular
|
22.31 X 103.35 Ft |
|
Size Total Text
|
22.31 X 103.35 Ft |
|
Surface Water
|
Lake/pond |
Rooms
| Level |
Type |
Length |
Width |
Dimensions |
|
Second Level |
Master Bedroom |
5.15 m |
4.66 m |
5.15 m x 4.66 m |
|
Second Level |
Bedroom 2 |
3.96 m |
2.44 m |
3.96 m x 2.44 m |
|
Second Level |
Bedroom 3 |
4.15 m |
2.56 m |
4.15 m x 2.56 m |
|
Basement |
Living Room |
7.16 m |
3.35 m |
7.16 m x 3.35 m |
|
Basement |
Bedroom |
4.7 m |
3.23 m |
4.7 m x 3.23 m |
|
Ground Level |
Laundry Room |
5.79 m |
3.35 m |
5.79 m x 3.35 m |
|
Ground Level |
Dining Room |
5.79 m |
3.35 m |
5.79 m x 3.35 m |
|
Ground Level |
Kitchen |
2.95 m |
2.13 m |
2.95 m x 2.13 m |
|
Ground Level |
Eating Area |
2.37 m |
2.13 m |
2.37 m x 2.13 m |
|
Ground Level |
Family Room |
4.97 m |
3.04 m |
4.97 m x 3.04 m |
https://www.realtor.ca/PropertyDetails.aspx?PropertyId=21247687
