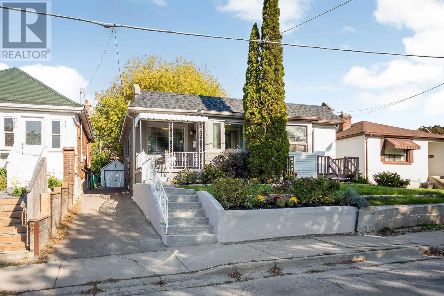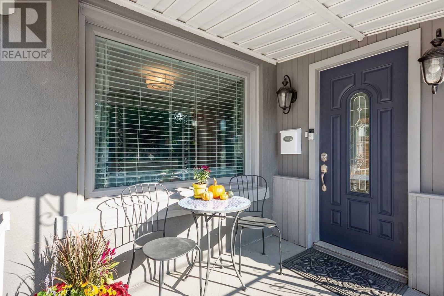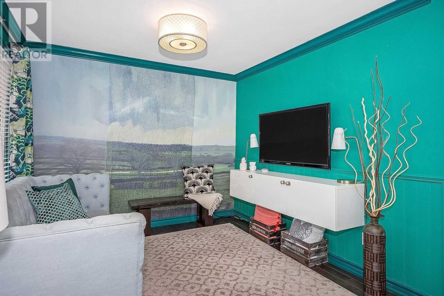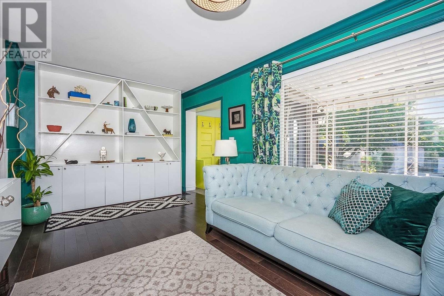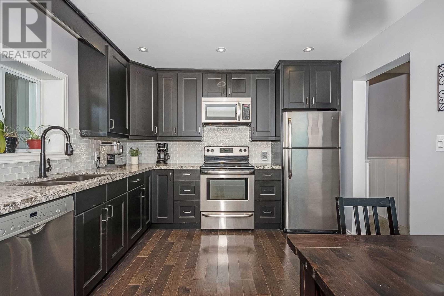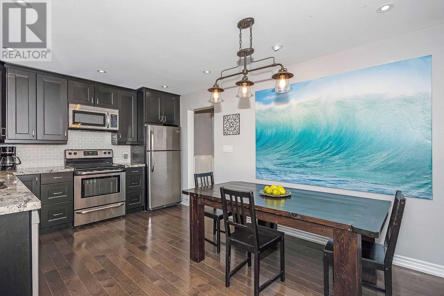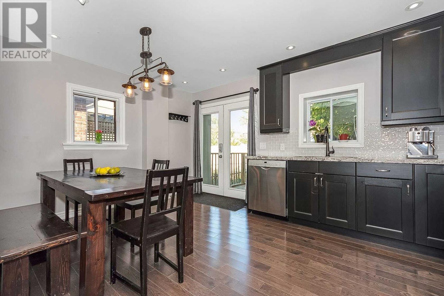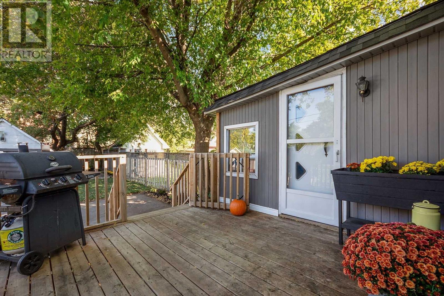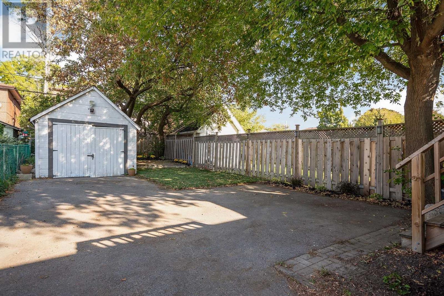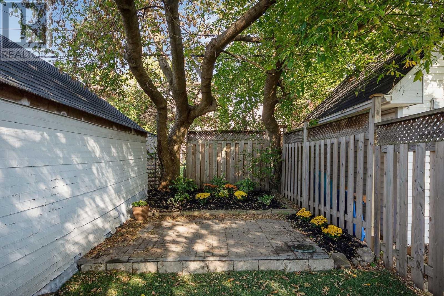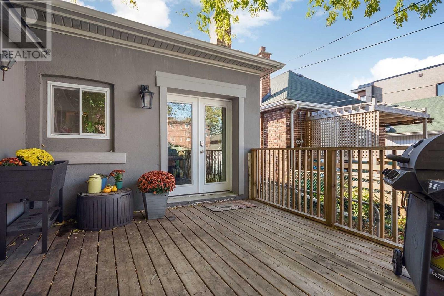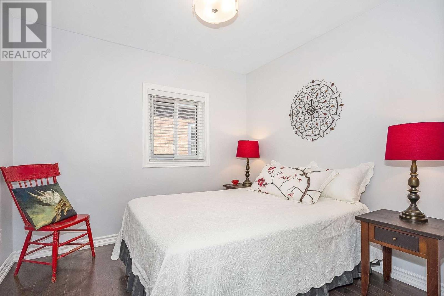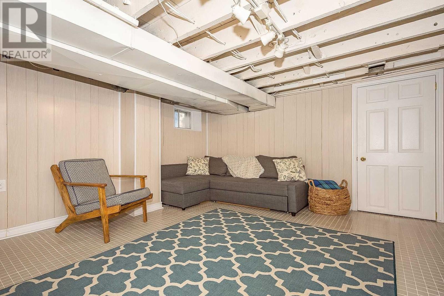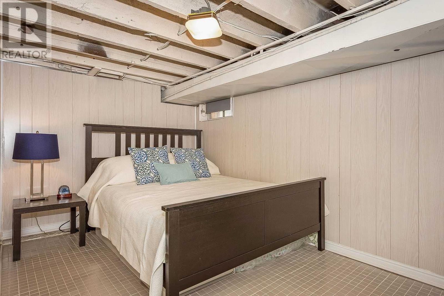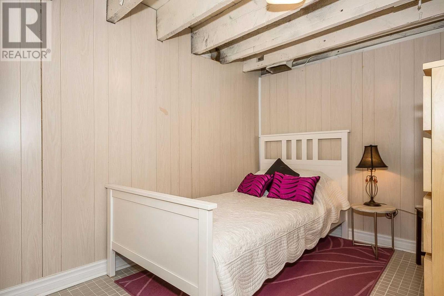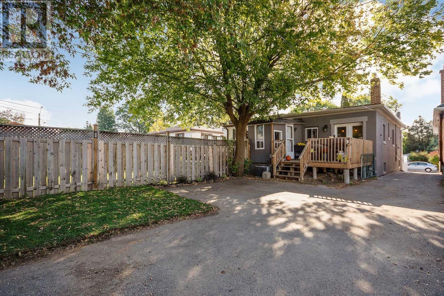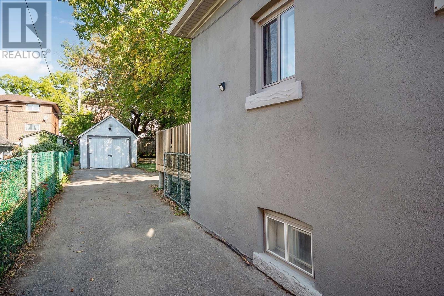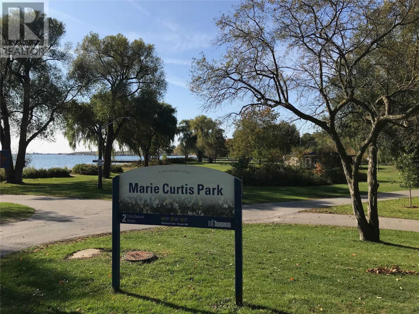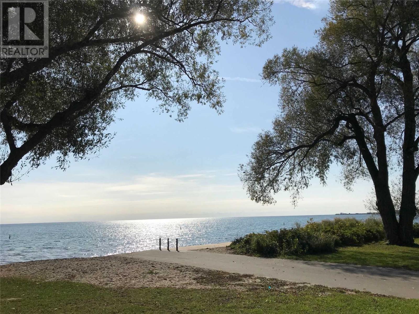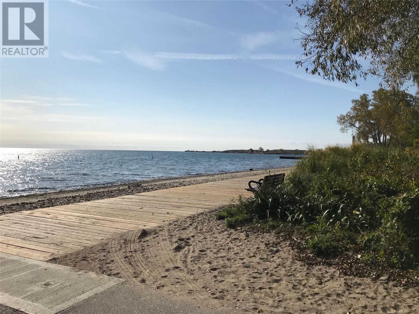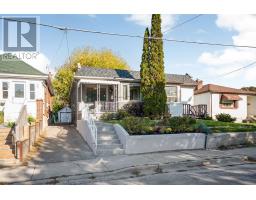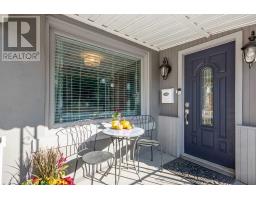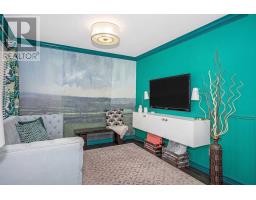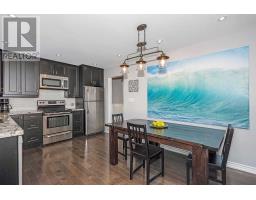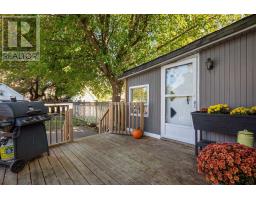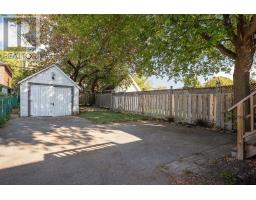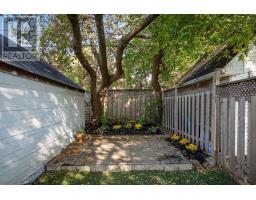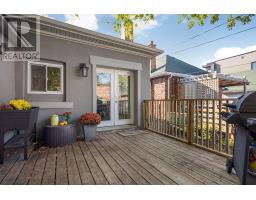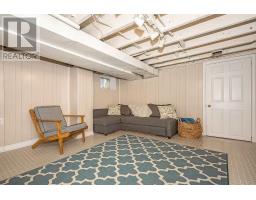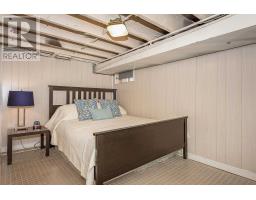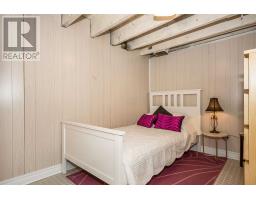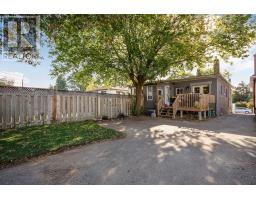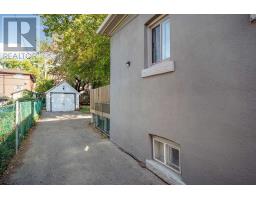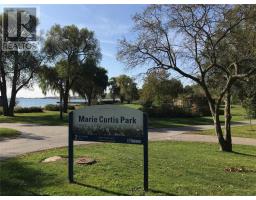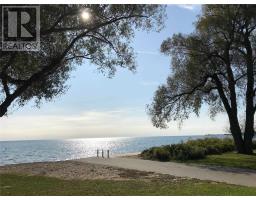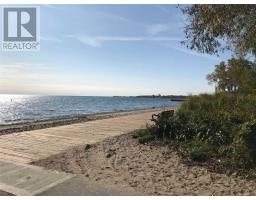8 Villa Rd Toronto, Ontario M8W 1M5
3 Bedroom
1 Bathroom
Bungalow
Central Air Conditioning
Forced Air
$699,000
Amazing Location South Of Lakeshore! Charming Updated Bungalow In Desirable Longbranch Neighbourhood* 4 Car Parking Plus Garage* Spacious Kitchen W/Granite, Pot Lights, S/S Appliances W/O To Deck & Fenced Yard* Move In & Enjoy! Short Walk To Restaurants, Shops, Schools, Parks & Trails On The Lake* Easy Commuting 5 Min Walk To Go Station & 24/Hr Street Car* Convenient Access To Gardiner/427/Qew**** EXTRAS **** Improvements Include: Kitchen, Bathroom, Most Windows & Eaves, Furnace &A/C, 100Amp Service W/Breakers, Deck* Elfs, Window Coverings, S/S Fridge, Stove, D/W, Micro;Washer & Dryer; C/Air; Furnace; Hwt R. Exc Tv Wall Mount (id:25308)
Property Details
| MLS® Number | W4608710 |
| Property Type | Single Family |
| Community Name | Long Branch |
| Amenities Near By | Park, Public Transit |
| Parking Space Total | 5 |
Building
| Bathroom Total | 1 |
| Bedrooms Above Ground | 1 |
| Bedrooms Below Ground | 2 |
| Bedrooms Total | 3 |
| Architectural Style | Bungalow |
| Basement Development | Partially Finished |
| Basement Type | N/a (partially Finished) |
| Construction Style Attachment | Semi-detached |
| Cooling Type | Central Air Conditioning |
| Exterior Finish | Brick, Stucco |
| Heating Fuel | Natural Gas |
| Heating Type | Forced Air |
| Stories Total | 1 |
| Type | House |
Parking
| Detached garage |
Land
| Acreage | No |
| Land Amenities | Park, Public Transit |
| Size Irregular | 24.5 X 120 Ft |
| Size Total Text | 24.5 X 120 Ft |
| Surface Water | Lake/pond |
Rooms
| Level | Type | Length | Width | Dimensions |
|---|---|---|---|---|
| Lower Level | Bedroom 2 | 3.96 m | 2.9 m | 3.96 m x 2.9 m |
| Lower Level | Bedroom 3 | 2.75 m | 2.29 m | 2.75 m x 2.29 m |
| Lower Level | Recreational, Games Room | 4.83 m | 3.81 m | 4.83 m x 3.81 m |
| Lower Level | Laundry Room | 4.78 m | 1.63 m | 4.78 m x 1.63 m |
| Main Level | Foyer | 2.75 m | 1.75 m | 2.75 m x 1.75 m |
| Main Level | Living Room | 4.98 m | 3.05 m | 4.98 m x 3.05 m |
| Main Level | Kitchen | 4.83 m | 3.3 m | 4.83 m x 3.3 m |
| Main Level | Master Bedroom | 2.94 m | 2.79 m | 2.94 m x 2.79 m |
https://www.realtor.ca/PropertyDetails.aspx?PropertyId=21247672
Interested?
Contact us for more information
