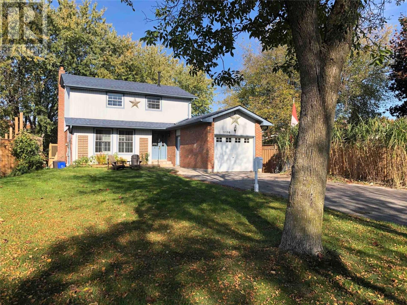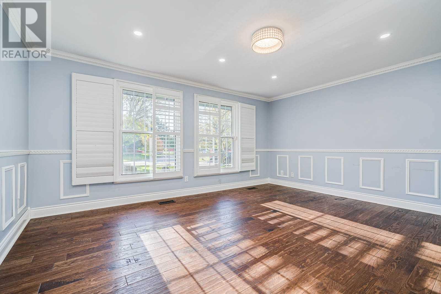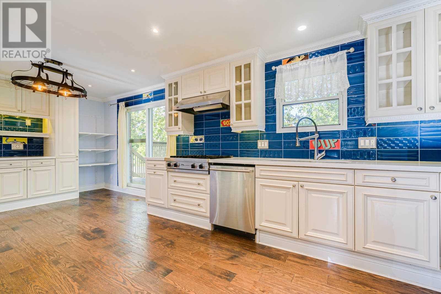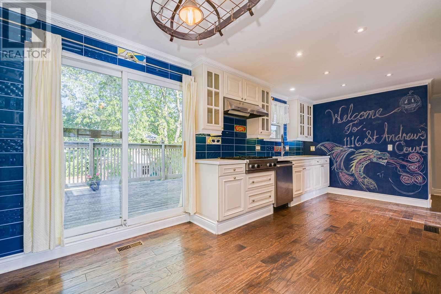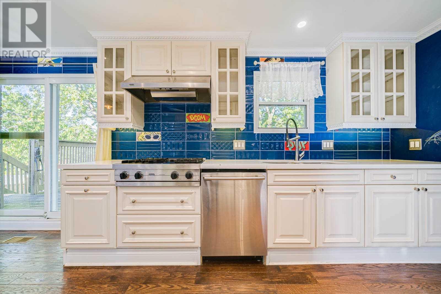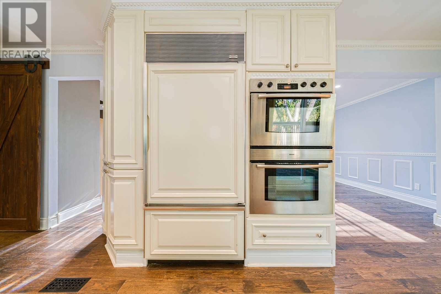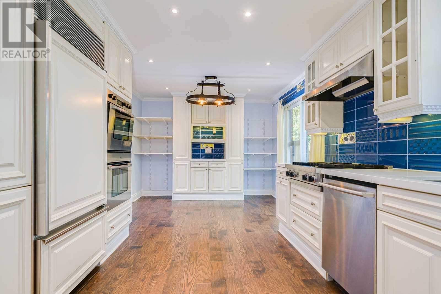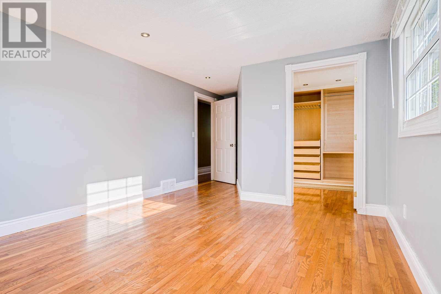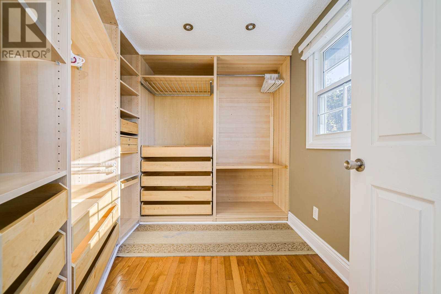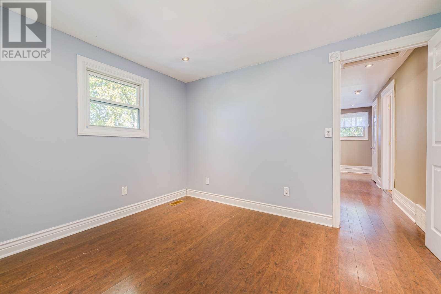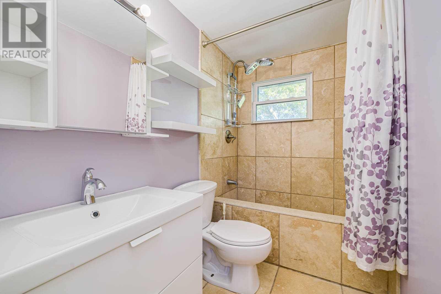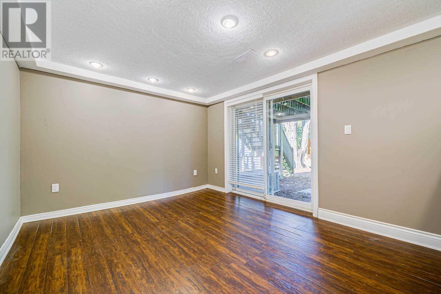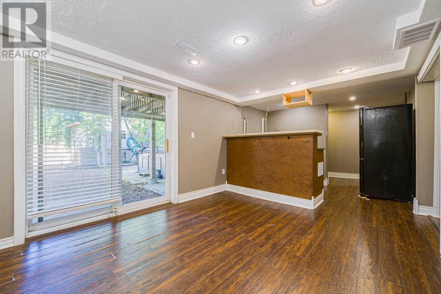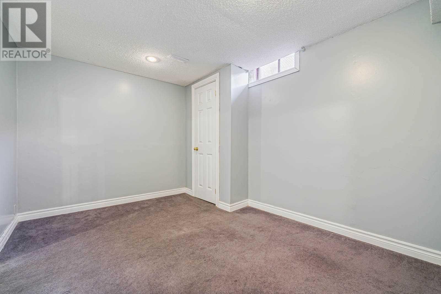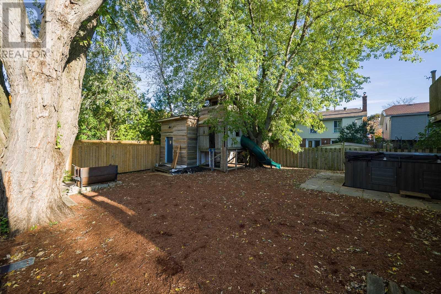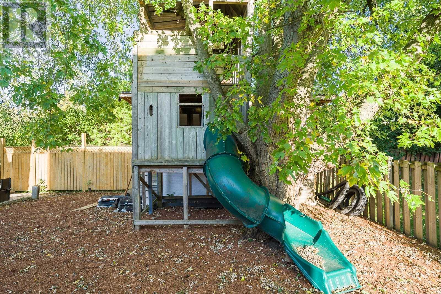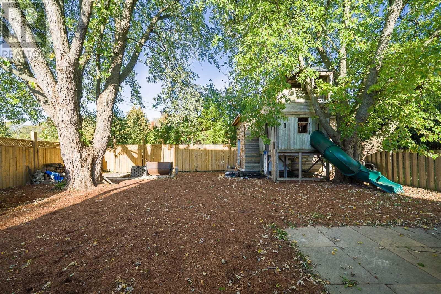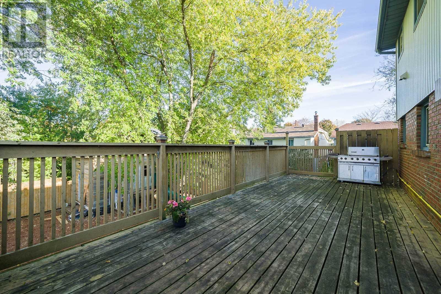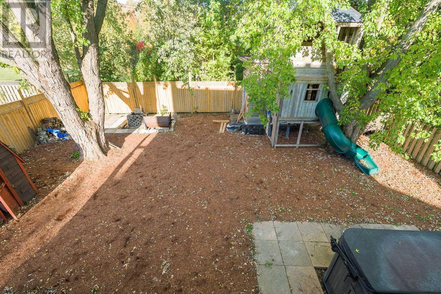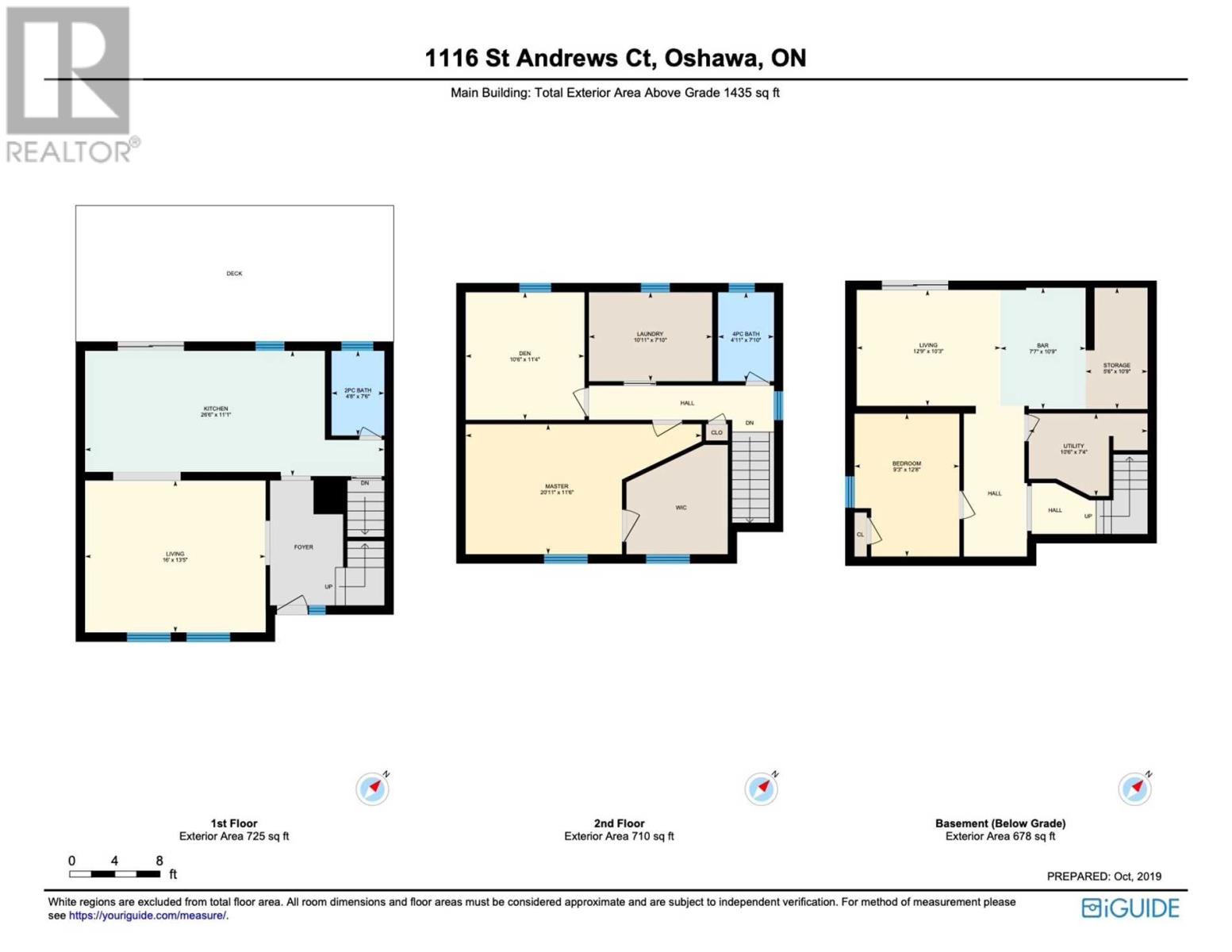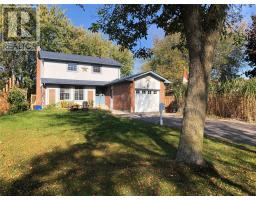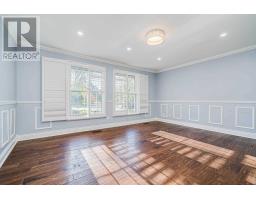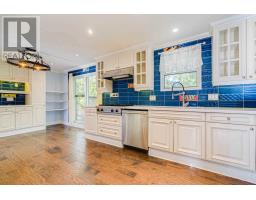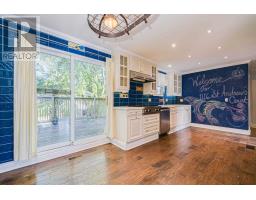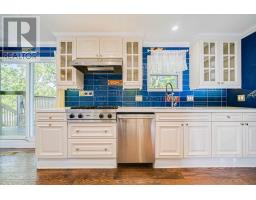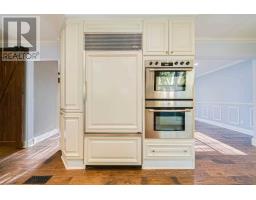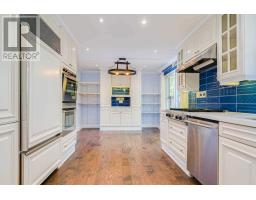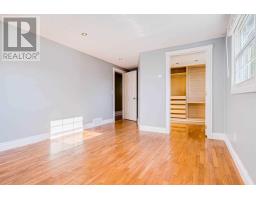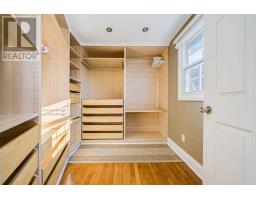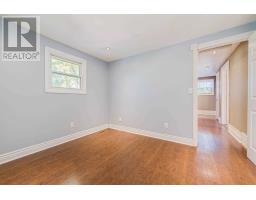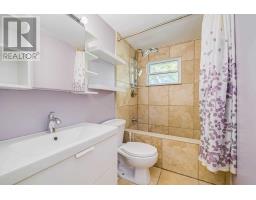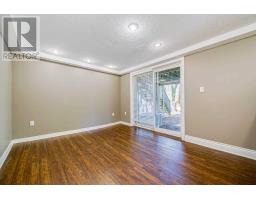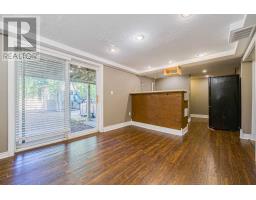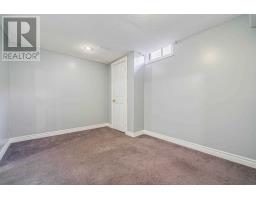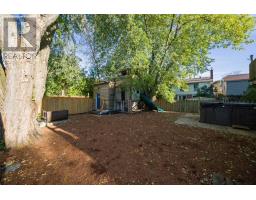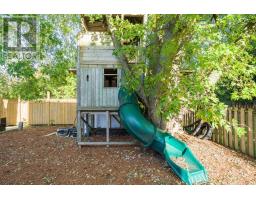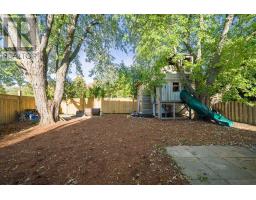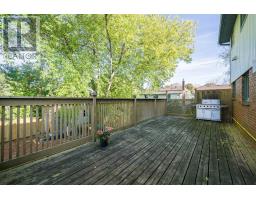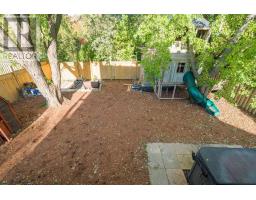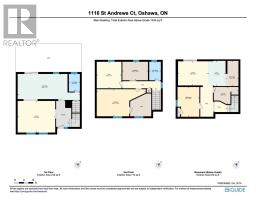4 Bedroom
2 Bathroom
Central Air Conditioning
Forced Air
$595,000
Welcome To 1116 St Andrews Court! Situated On Premium Lot Overlooking Ravine, This Is A Home Not To Be Missed! Enjoy The Outdoors From Large Back Deck, Vast Backyard, Your Very Own Hot Tub Or Custom-Built Tree House! Inside, Delight In A Kitchen W/ High End Appliances And W/O To Deck From Dining Rm. Bright Bsmt W/ Bar C/W Beer Taps, W/O To Backyard & 4th Bdrm. 3 Spacious Bdrms Upstairs With Master Suite Featuring Walk-In Closet W/ Built-In Cabinets.**** EXTRAS **** Subzero Fridge, Ss Bosch Dbl Oven,Ss D/W,Ss Gas Cooktop,Lg W/D(2018), Tv, Bsmt Black Fridge&All Elf's. Hot Tub(2014), Roof(2018),Workshop Tools. Tankless Water Heater(2014), A/C(2018) & Furnace(2018) Are Rentals($165.21 For All 3). (id:25308)
Property Details
|
MLS® Number
|
E4608226 |
|
Property Type
|
Single Family |
|
Neigbourhood
|
Donevan |
|
Community Name
|
Donevan |
|
Features
|
Wooded Area, Ravine |
|
Parking Space Total
|
7 |
Building
|
Bathroom Total
|
2 |
|
Bedrooms Above Ground
|
3 |
|
Bedrooms Below Ground
|
1 |
|
Bedrooms Total
|
4 |
|
Basement Development
|
Finished |
|
Basement Features
|
Walk Out |
|
Basement Type
|
N/a (finished) |
|
Construction Style Attachment
|
Detached |
|
Cooling Type
|
Central Air Conditioning |
|
Exterior Finish
|
Aluminum Siding, Brick |
|
Heating Fuel
|
Natural Gas |
|
Heating Type
|
Forced Air |
|
Stories Total
|
2 |
|
Type
|
House |
Parking
Land
|
Acreage
|
No |
|
Size Irregular
|
40.59 X 137.9 Ft ; Widens At The Back To 59.39' |
|
Size Total Text
|
40.59 X 137.9 Ft ; Widens At The Back To 59.39' |
Rooms
| Level |
Type |
Length |
Width |
Dimensions |
|
Second Level |
Master Bedroom |
3.51 m |
6.37 m |
3.51 m x 6.37 m |
|
Second Level |
Bedroom 2 |
3.21 m |
3.45 m |
3.21 m x 3.45 m |
|
Second Level |
Bedroom 3 |
2.4 m |
3.33 m |
2.4 m x 3.33 m |
|
Basement |
Bedroom 4 |
3.86 m |
2.83 m |
3.86 m x 2.83 m |
|
Basement |
Recreational, Games Room |
3.28 m |
6.18 m |
3.28 m x 6.18 m |
|
Basement |
Other |
3.28 m |
1.67 m |
3.28 m x 1.67 m |
|
Ground Level |
Kitchen |
3.38 m |
8.09 m |
3.38 m x 8.09 m |
|
Ground Level |
Dining Room |
3.38 m |
8.09 m |
3.38 m x 8.09 m |
|
Ground Level |
Living Room |
4.1 m |
4.88 m |
4.1 m x 4.88 m |
https://www.realtor.ca/PropertyDetails.aspx?PropertyId=21247267
