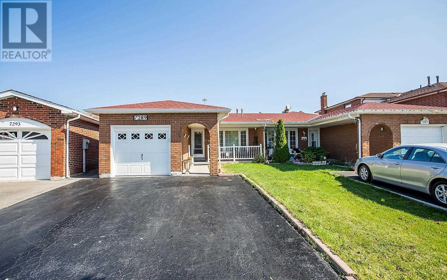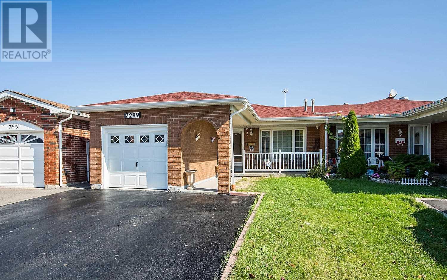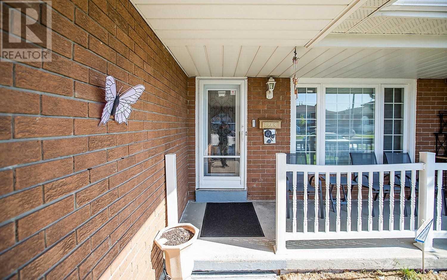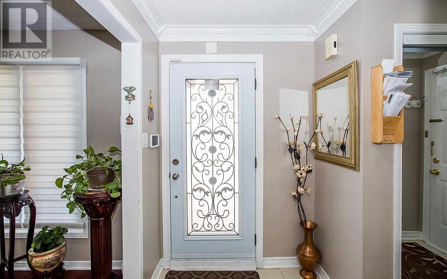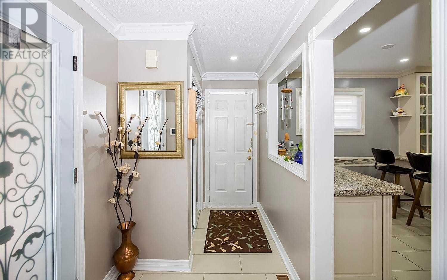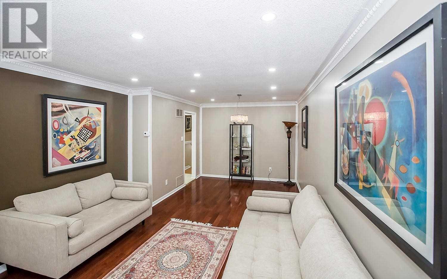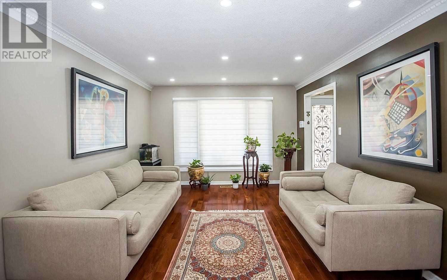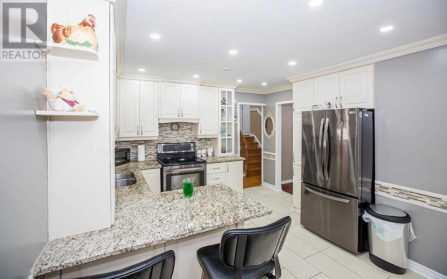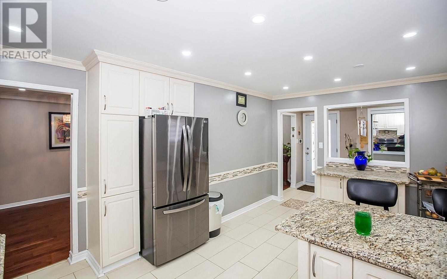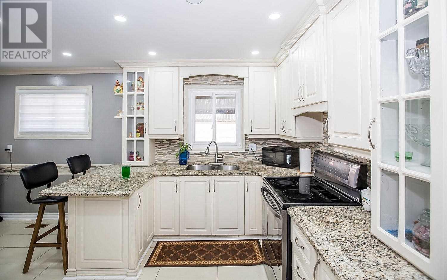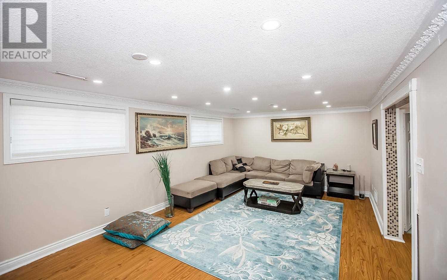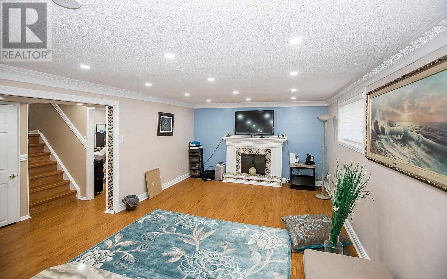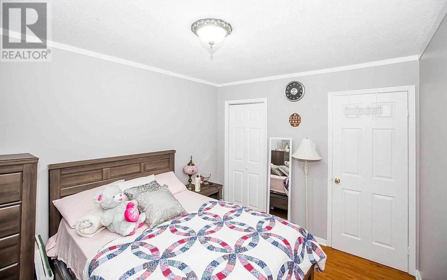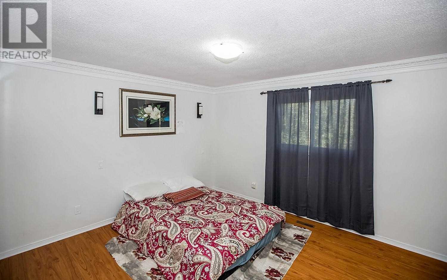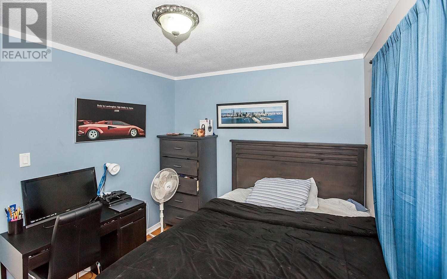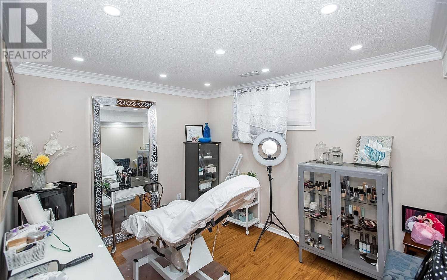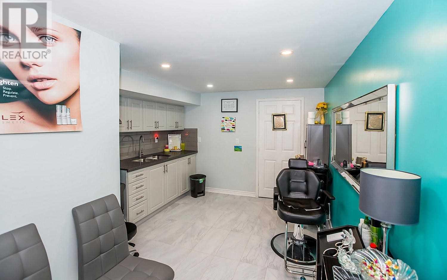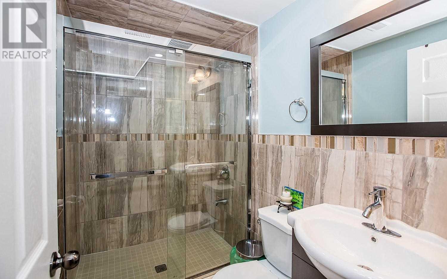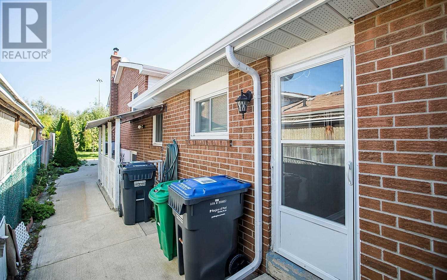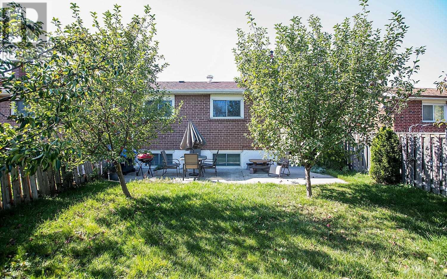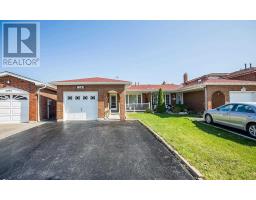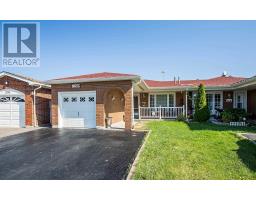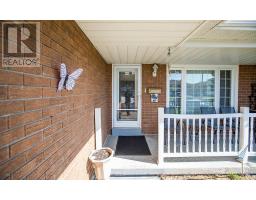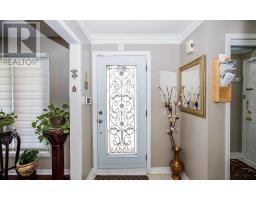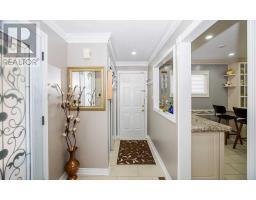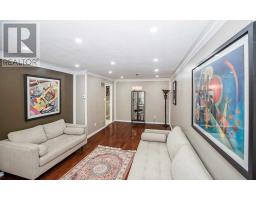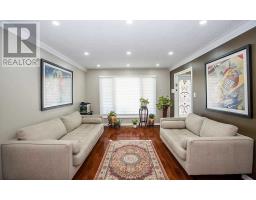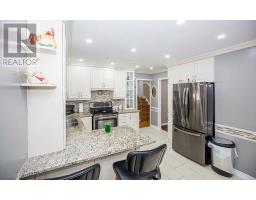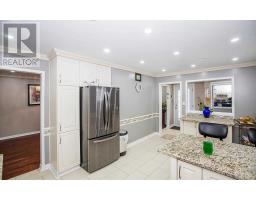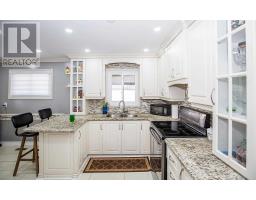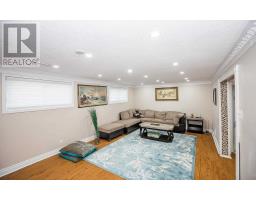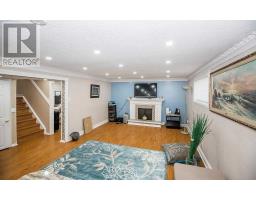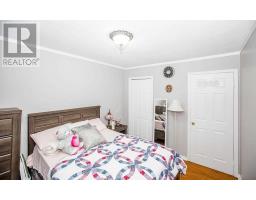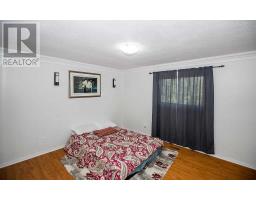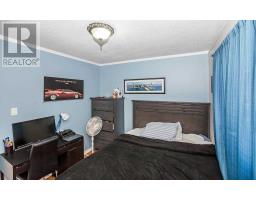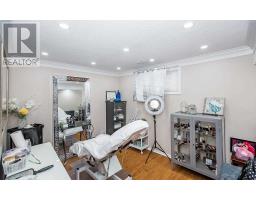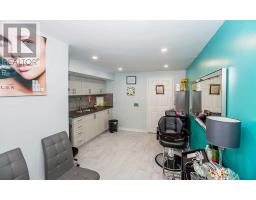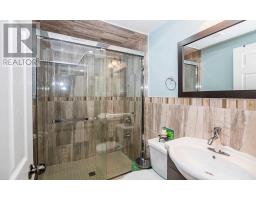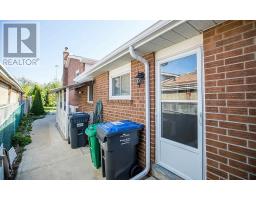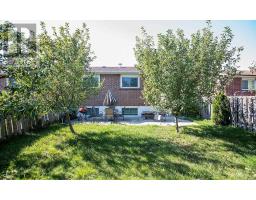7289 Sigsbee Dr Mississauga, Ontario L4T 3L6
5 Bedroom
3 Bathroom
Fireplace
Central Air Conditioning
Forced Air
$774,900
Absolute Stunning Spacious Well Kept 4 Level Back Split Semi Detached Home 3+2 Bdrm & 3 Full Bath ,Finished Basement With Sep Enterance.Very Well Maintained Home In High Demand Area Of Malton Mississauga Close To All Amenities And Hwy 427 & Hwy 407. Upgraded Kitchen With Granite Countertop And Back Splash, Thousands Dollars Spent On Upgrades I,E Washrooms, Pot Lights, Roof 2017,Furnace 2017,New Doors, Windows, Blinds And Flooring.**** EXTRAS **** Stainless Steel Fridge, Stainless Steel Stove, Washer & Dryer. All Window Coverings & Light Fixtures Included. Hot Water Tank (Rental). (id:25308)
Property Details
| MLS® Number | W4608141 |
| Property Type | Single Family |
| Neigbourhood | Malton |
| Community Name | Malton |
| Amenities Near By | Hospital, Park, Public Transit, Schools |
| Features | Ravine |
| Parking Space Total | 3 |
Building
| Bathroom Total | 3 |
| Bedrooms Above Ground | 3 |
| Bedrooms Below Ground | 2 |
| Bedrooms Total | 5 |
| Basement Development | Finished |
| Basement Features | Separate Entrance |
| Basement Type | N/a (finished) |
| Construction Style Attachment | Semi-detached |
| Construction Style Split Level | Backsplit |
| Cooling Type | Central Air Conditioning |
| Exterior Finish | Brick |
| Fireplace Present | Yes |
| Heating Fuel | Natural Gas |
| Heating Type | Forced Air |
| Type | House |
Parking
| Attached garage |
Land
| Acreage | No |
| Land Amenities | Hospital, Park, Public Transit, Schools |
| Size Irregular | 28.7 X 125.78 Ft ; !!!! Virtual Tour!!! |
| Size Total Text | 28.7 X 125.78 Ft ; !!!! Virtual Tour!!! |
Rooms
| Level | Type | Length | Width | Dimensions |
|---|---|---|---|---|
| Lower Level | Family Room | 6.86 m | 3.81 m | 6.86 m x 3.81 m |
| Lower Level | Bedroom 4 | 3.52 m | 2.71 m | 3.52 m x 2.71 m |
| Lower Level | Bedroom 5 | 3.4 m | 3.35 m | 3.4 m x 3.35 m |
| Lower Level | Kitchen | 3.29 m | 2.9 m | 3.29 m x 2.9 m |
| Lower Level | Laundry Room | |||
| Main Level | Living Room | 6.89 m | 3.6 m | 6.89 m x 3.6 m |
| Main Level | Dining Room | 6.89 m | 3.6 m | 6.89 m x 3.6 m |
| Main Level | Kitchen | 5.03 m | 3.2 m | 5.03 m x 3.2 m |
| Upper Level | Master Bedroom | 3.99 m | 3.67 m | 3.99 m x 3.67 m |
| Upper Level | Bedroom 2 | 3.2 m | 2.77 m | 3.2 m x 2.77 m |
| Upper Level | Bedroom 3 | 3.69 m | 2.9 m | 3.69 m x 2.9 m |
https://www.realtor.ca/PropertyDetails.aspx?PropertyId=21247525
Interested?
Contact us for more information
