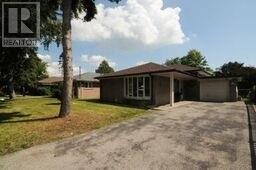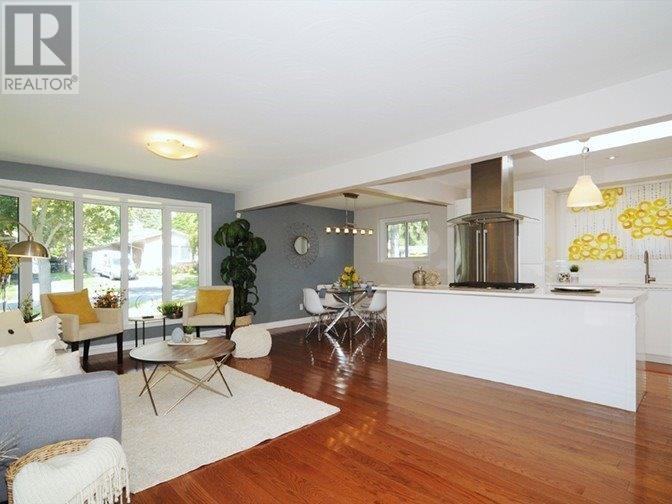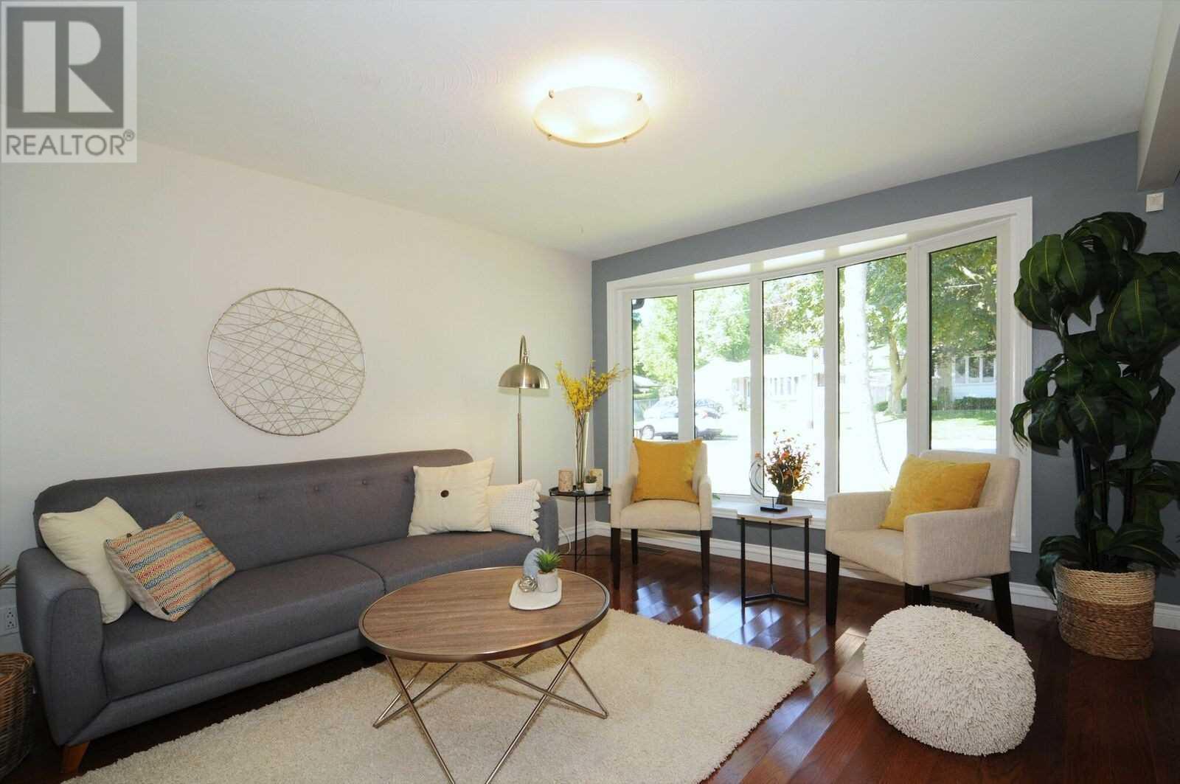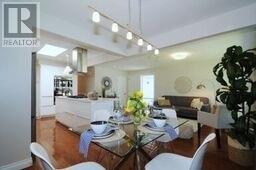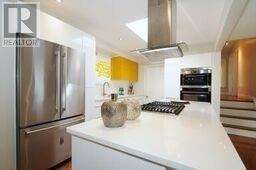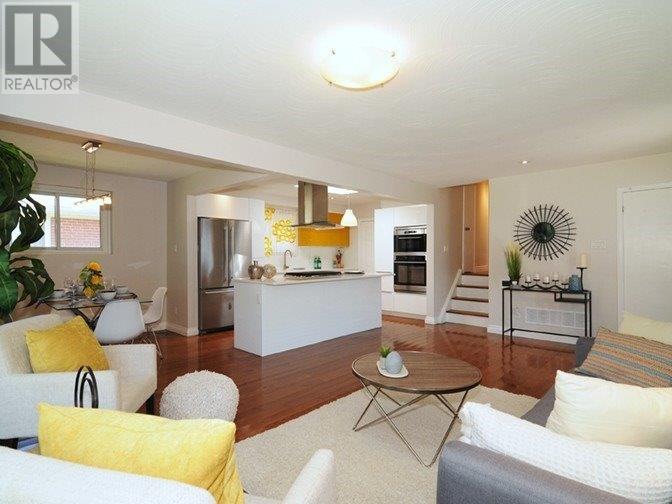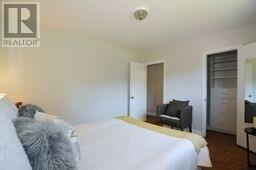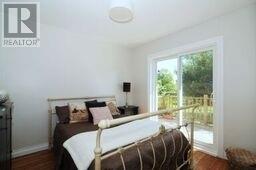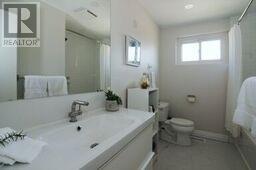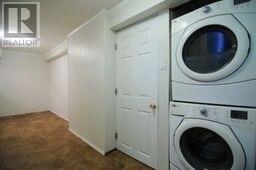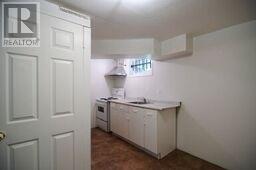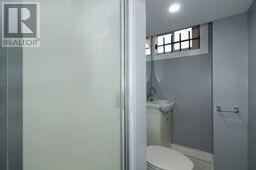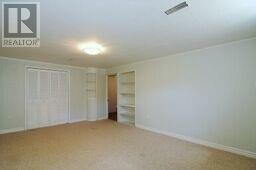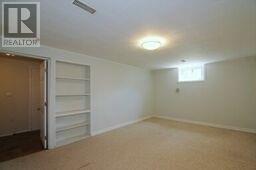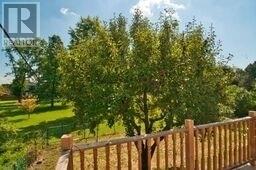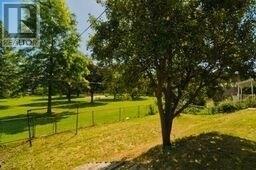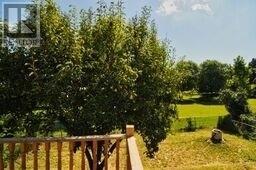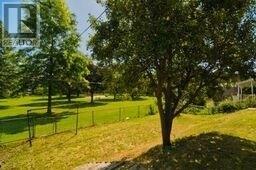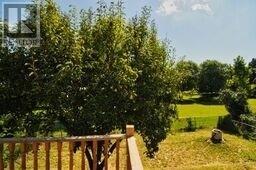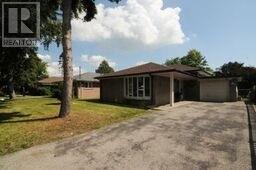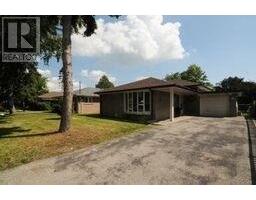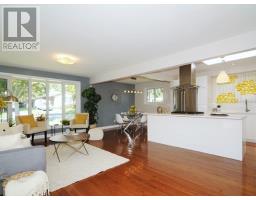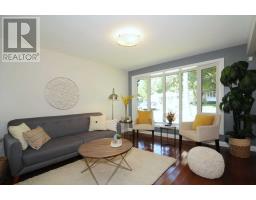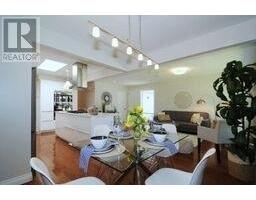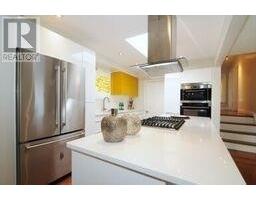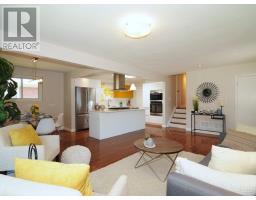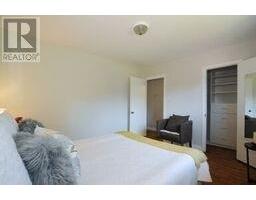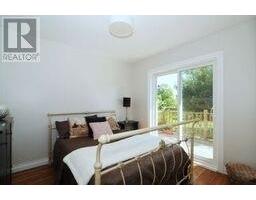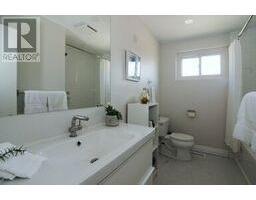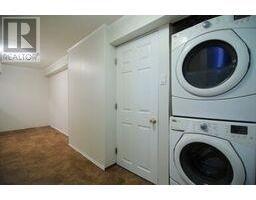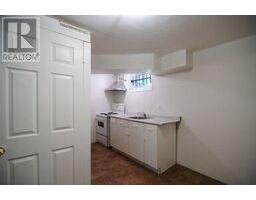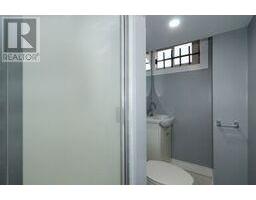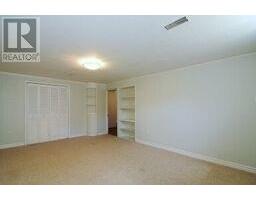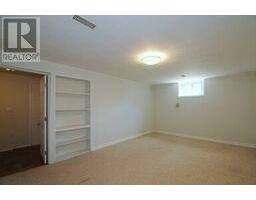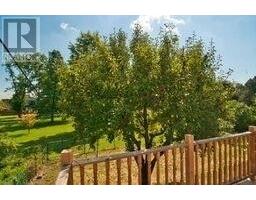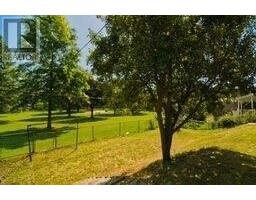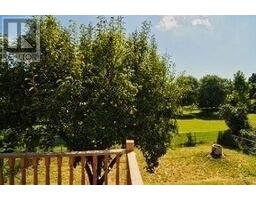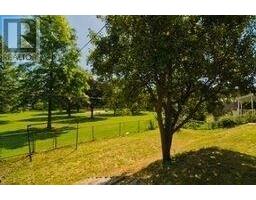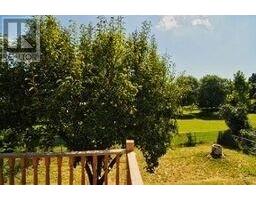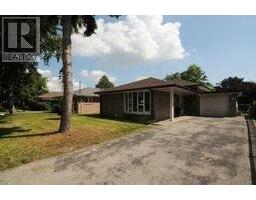4 Bedroom
2 Bathroom
Central Air Conditioning
Forced Air
$799,000
Fabulous Home W/Excellent Location In Sought After Guildwood! A Stunning Home Featuring Open Concept Flr Plan W/Modern Kitchen, Built-In S/S Appliances & Huge Centre Island, Reno'd Baths, 3 + 1 Spacious Bdrms, Hdwd Flrs & Separate Side Entrance To Bsmnt That Offers 3Pc Bath, Kitchenette, Bdrm/Rec Rm& Lots Of Storage. Spacious Clean Garage! Great Fenced Lot With No Neighbors Behind! Steps To Go Train, Ttc, Shopping & Schools,The Lake & More! A Must See Home!**** EXTRAS **** Existing S/S Fridge, Built-In Oven & Micro, Dishwasher, Gas Cooktop, Range-Hood, Washer/Dryer, Basement Stove(As Is), Rangehood, All Light Fixtures & Ceiling Fan, Security System, Garden Shed, Furnace, A/C Unit **Hot Water Tank Is Rental** (id:25308)
Property Details
|
MLS® Number
|
E4608160 |
|
Property Type
|
Single Family |
|
Community Name
|
Guildwood |
|
Amenities Near By
|
Park, Public Transit, Schools |
|
Parking Space Total
|
4 |
Building
|
Bathroom Total
|
2 |
|
Bedrooms Above Ground
|
3 |
|
Bedrooms Below Ground
|
1 |
|
Bedrooms Total
|
4 |
|
Basement Development
|
Finished |
|
Basement Features
|
Separate Entrance |
|
Basement Type
|
N/a (finished) |
|
Construction Style Attachment
|
Detached |
|
Construction Style Split Level
|
Backsplit |
|
Cooling Type
|
Central Air Conditioning |
|
Exterior Finish
|
Brick |
|
Heating Fuel
|
Natural Gas |
|
Heating Type
|
Forced Air |
|
Type
|
House |
Parking
Land
|
Acreage
|
No |
|
Land Amenities
|
Park, Public Transit, Schools |
|
Size Irregular
|
50 X 107 Ft |
|
Size Total Text
|
50 X 107 Ft |
|
Surface Water
|
Lake/pond |
Rooms
| Level |
Type |
Length |
Width |
Dimensions |
|
Basement |
Bedroom 4 |
5.26 m |
3.35 m |
5.26 m x 3.35 m |
|
Basement |
Kitchen |
3.96 m |
|
3.96 m x |
|
Basement |
Bathroom |
|
|
|
|
Upper Level |
Master Bedroom |
3.68 m |
3.2 m |
3.68 m x 3.2 m |
|
Upper Level |
Bedroom 2 |
3.66 m |
2.84 m |
3.66 m x 2.84 m |
|
Upper Level |
Bedroom 3 |
2.9 m |
2.85 m |
2.9 m x 2.85 m |
|
Upper Level |
Bathroom |
|
|
|
|
Ground Level |
Kitchen |
3.94 m |
2.74 m |
3.94 m x 2.74 m |
|
Ground Level |
Dining Room |
2.85 m |
2.79 m |
2.85 m x 2.79 m |
|
Ground Level |
Great Room |
6.12 m |
3.71 m |
6.12 m x 3.71 m |
https://www.realtor.ca/PropertyDetails.aspx?PropertyId=21247252
