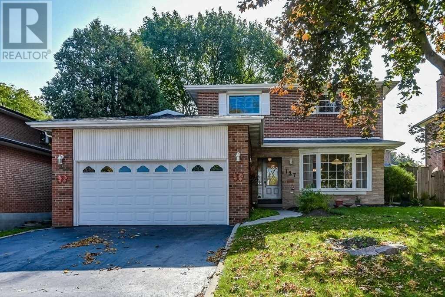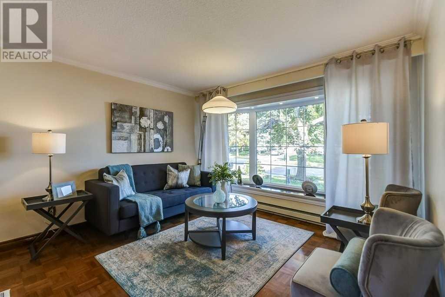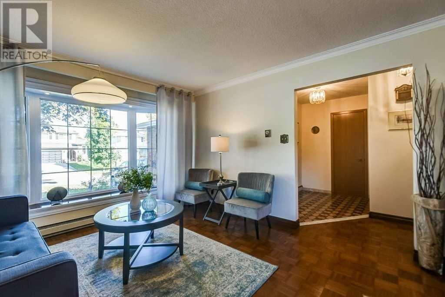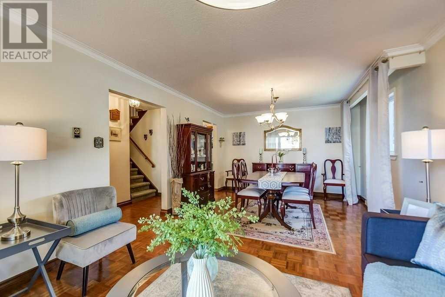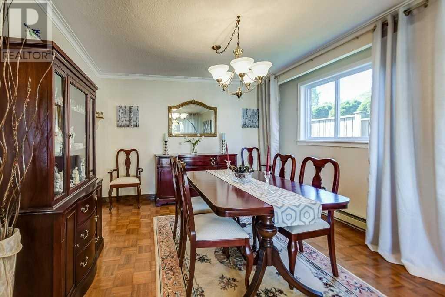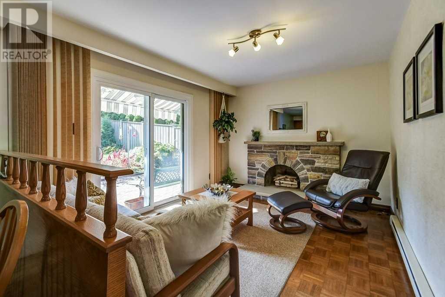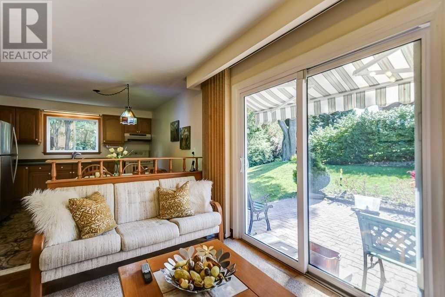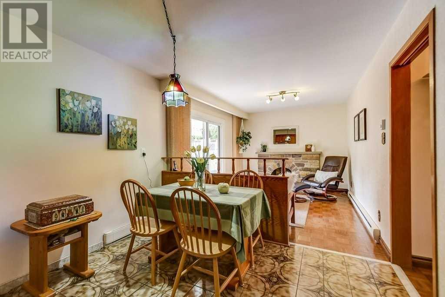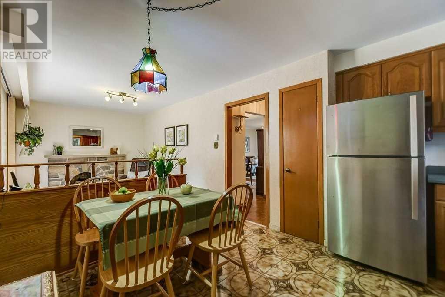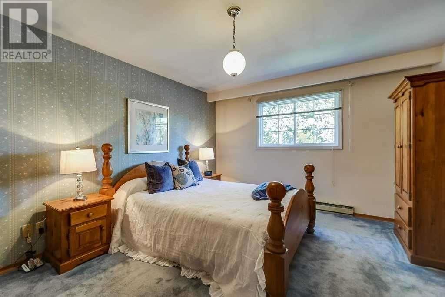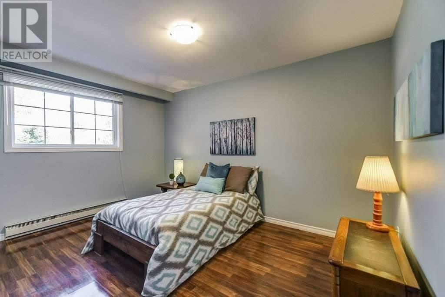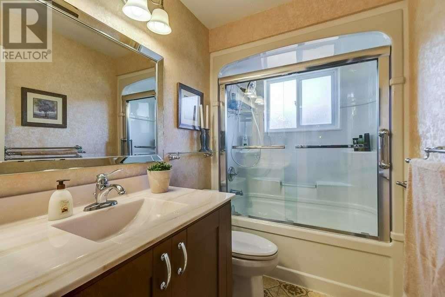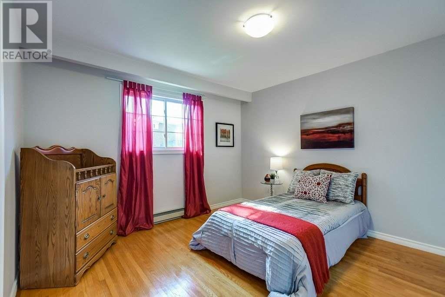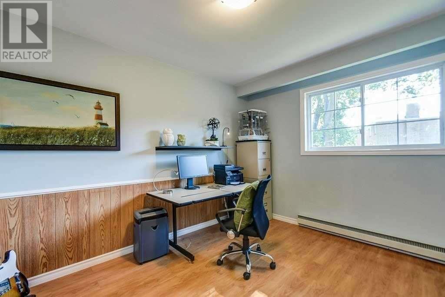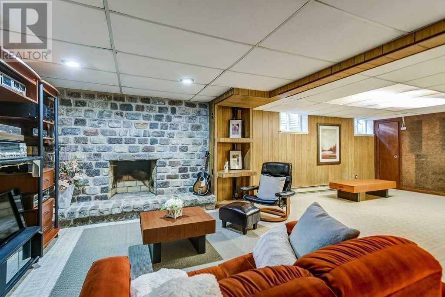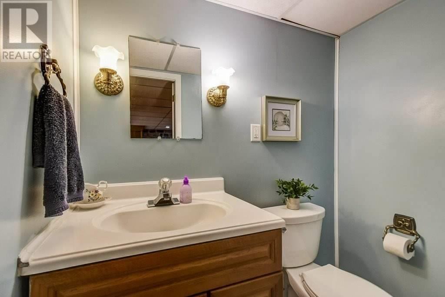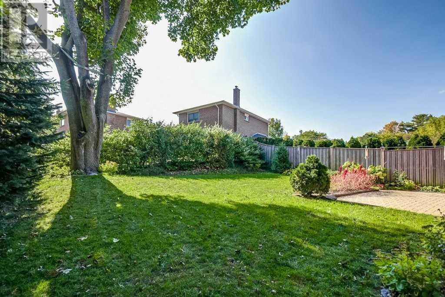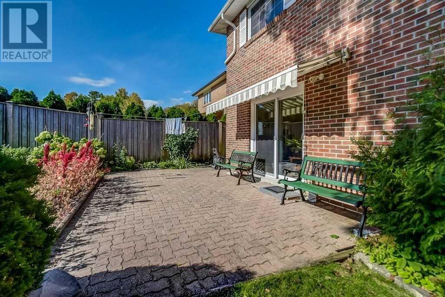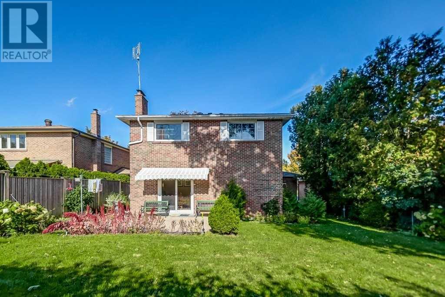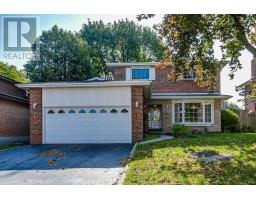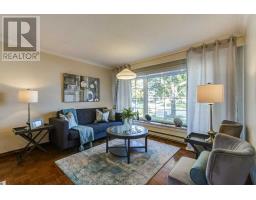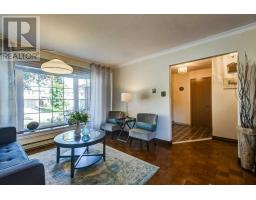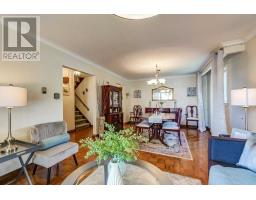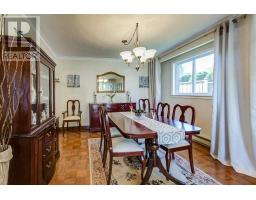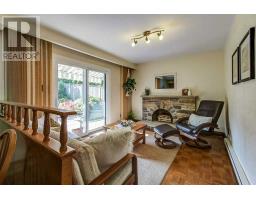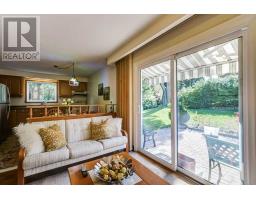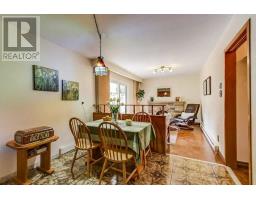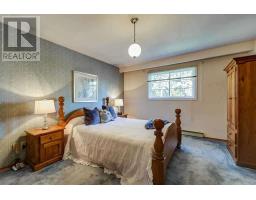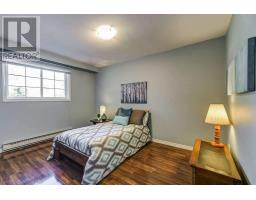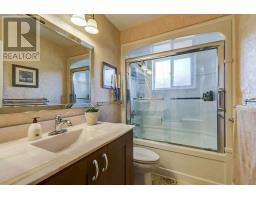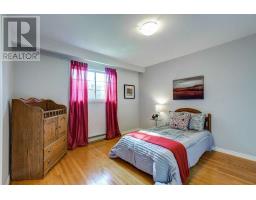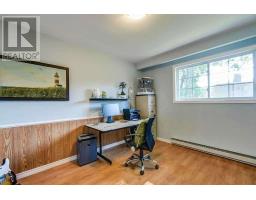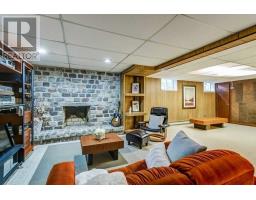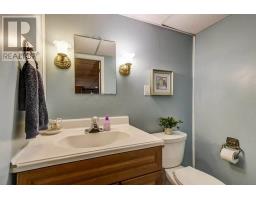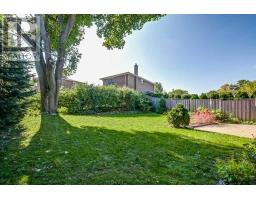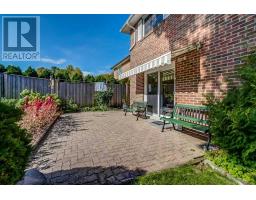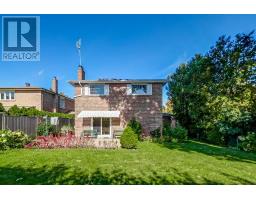4 Bedroom
3 Bathroom
Fireplace
Window Air Conditioner
Baseboard Heaters
$825,000
Sparkling, Bright & Well Maintained - Nestled On A Quiet Exclusive Tree Lined Street In Desirable Waterfront Community Of Centennial/West Rouge. Great Layout - With Kitchen Overlooking Family Rm. Plus A Separate Entrance To Basement For Potential In-Law Suite. Upgrades Include: Vinyl Thermal Windows, Roof, Garage Overhead Door, Exterior Doors, Facia, Soffit & Gutters.. Close To Parks, Ttc, Go Station, Choice Schools, Lake, Walking Trails & So Much More!**** EXTRAS **** Comes With Everything You Need - See Feature Sheet For Complete Details. 2 Cozy Wood Burning Fireplaces, 200 Amp Breakers, Wet Bar In Bsmt. Hwt(O). Above Average Home Inspection Available Upon Request. (id:25308)
Property Details
|
MLS® Number
|
E4608219 |
|
Property Type
|
Single Family |
|
Community Name
|
Centennial Scarborough |
|
Amenities Near By
|
Park, Public Transit |
|
Features
|
Ravine |
|
Parking Space Total
|
4 |
Building
|
Bathroom Total
|
3 |
|
Bedrooms Above Ground
|
4 |
|
Bedrooms Total
|
4 |
|
Basement Development
|
Finished |
|
Basement Features
|
Separate Entrance |
|
Basement Type
|
N/a (finished) |
|
Construction Style Attachment
|
Detached |
|
Cooling Type
|
Window Air Conditioner |
|
Exterior Finish
|
Brick, Stone |
|
Fireplace Present
|
Yes |
|
Heating Fuel
|
Electric |
|
Heating Type
|
Baseboard Heaters |
|
Stories Total
|
2 |
|
Type
|
House |
Parking
Land
|
Acreage
|
No |
|
Land Amenities
|
Park, Public Transit |
|
Size Irregular
|
50 X 116.58 Ft |
|
Size Total Text
|
50 X 116.58 Ft |
|
Surface Water
|
Lake/pond |
Rooms
| Level |
Type |
Length |
Width |
Dimensions |
|
Second Level |
Master Bedroom |
4.46 m |
3.65 m |
4.46 m x 3.65 m |
|
Second Level |
Bedroom |
3.97 m |
3.79 m |
3.97 m x 3.79 m |
|
Second Level |
Bedroom |
3.65 m |
3.65 m |
3.65 m x 3.65 m |
|
Second Level |
Bedroom |
3.66 m |
3.05 m |
3.66 m x 3.05 m |
|
Basement |
Recreational, Games Room |
8.48 m |
6.01 m |
8.48 m x 6.01 m |
|
Basement |
Utility Room |
3.71 m |
2.1 m |
3.71 m x 2.1 m |
|
Main Level |
Living Room |
3.74 m |
3.62 m |
3.74 m x 3.62 m |
|
Main Level |
Dining Room |
3.62 m |
2.81 m |
3.62 m x 2.81 m |
|
Main Level |
Kitchen |
3.73 m |
3.65 m |
3.73 m x 3.65 m |
|
Main Level |
Family Room |
3.81 m |
3.03 m |
3.81 m x 3.03 m |
https://www.realtor.ca/PropertyDetails.aspx?PropertyId=21247264
