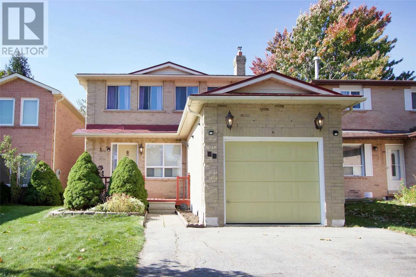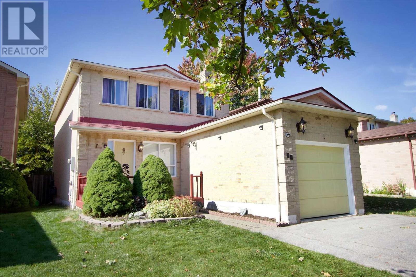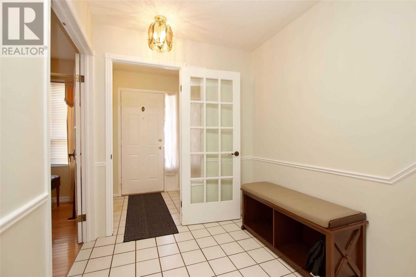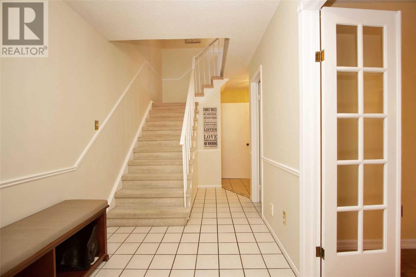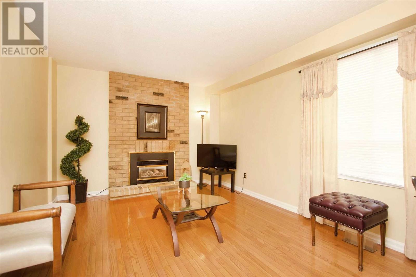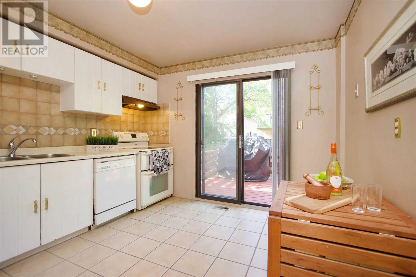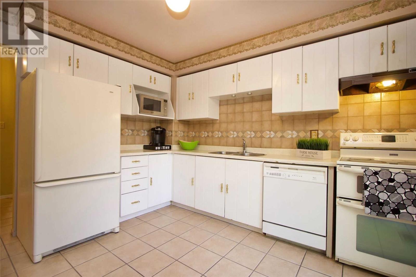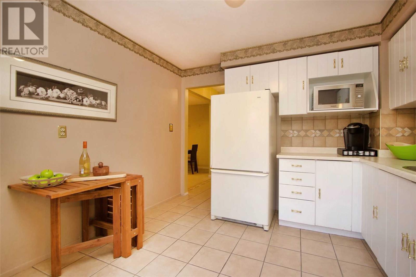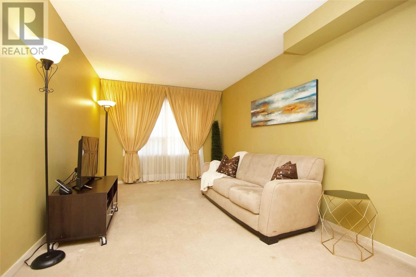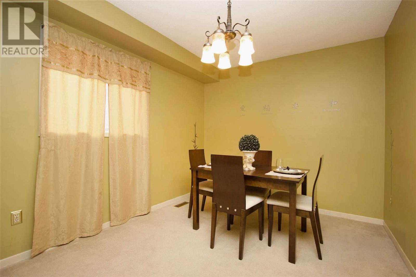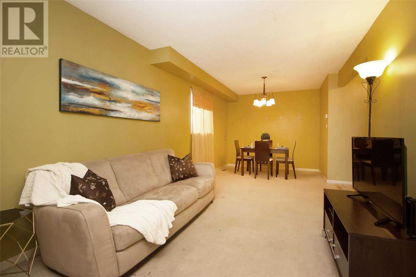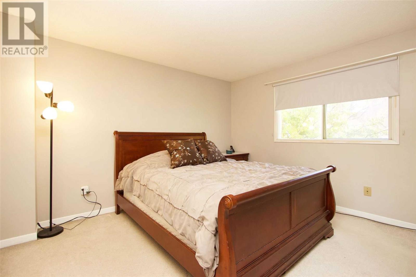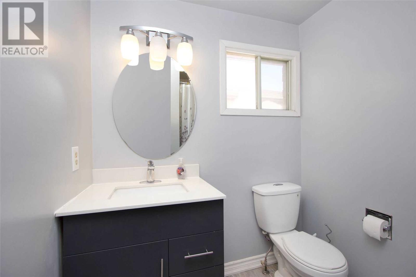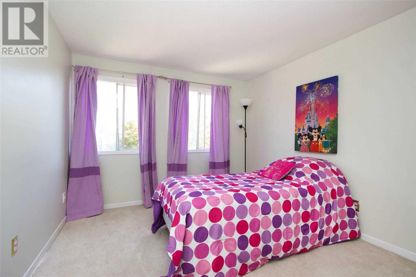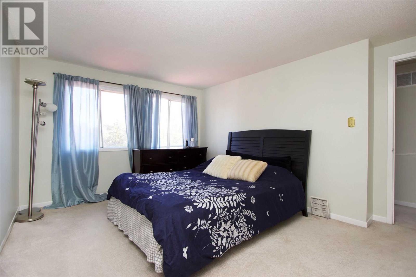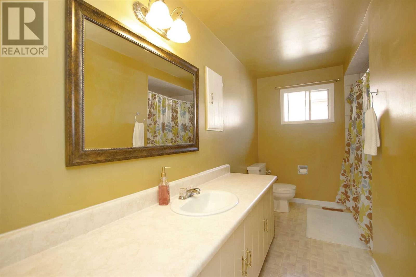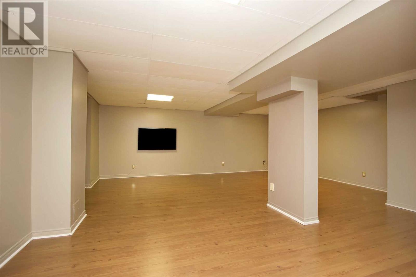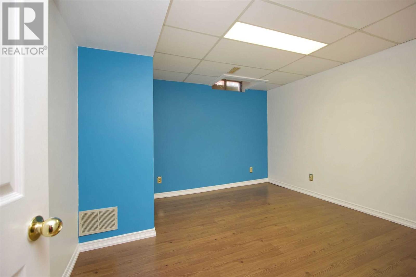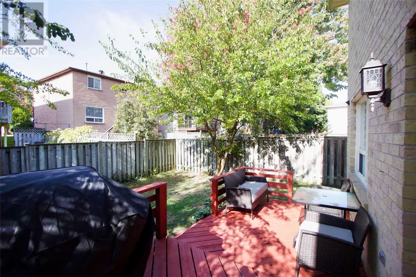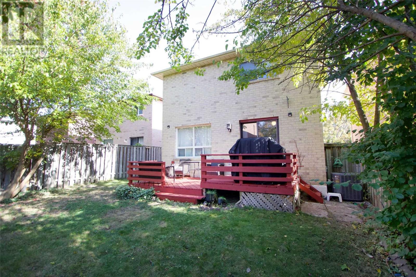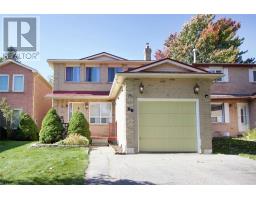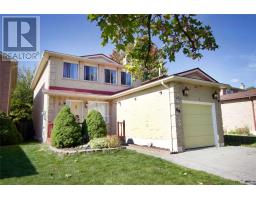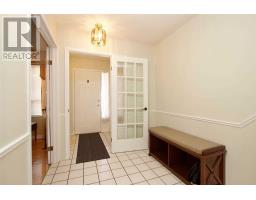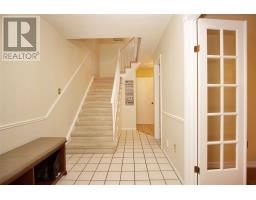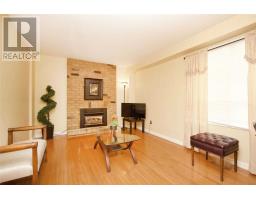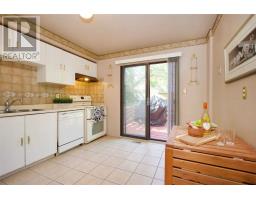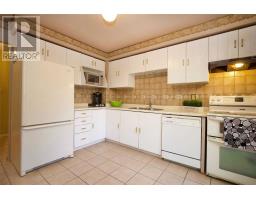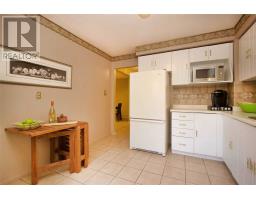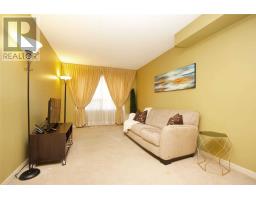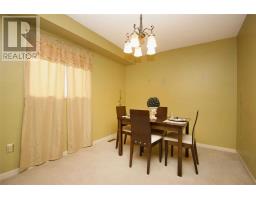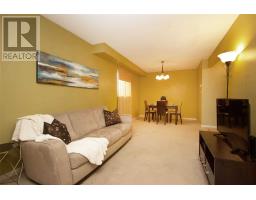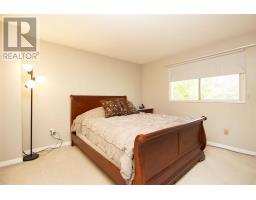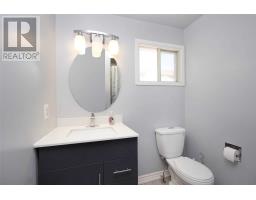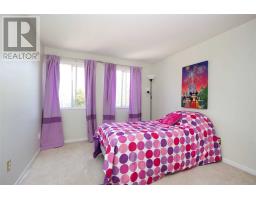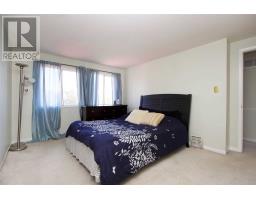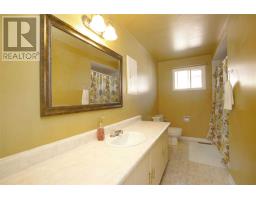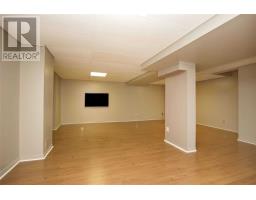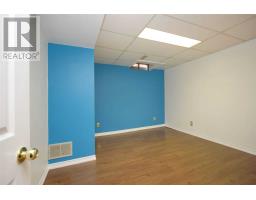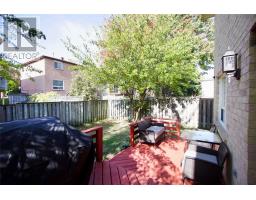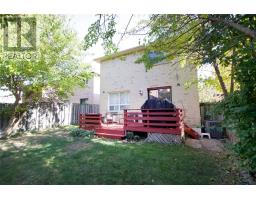83 Rotherglen Rd N Ajax, Ontario L1T 1T7
4 Bedroom
3 Bathroom
Fireplace
Central Air Conditioning
Forced Air
$629,900
Don't Miss Out On This Prime Opportunity! Beautiful Detached 2-Storey Home Located On A Quiet St. Over 1700 Sqft. Many Upgrades, W/O To Backyard Oasis W/ Private Deck. 2- Car Driveway. Steps To Schools, Shopping, Highways 401/407 & Ajax Go. Finished Bsmnt.**** EXTRAS **** Existing Stove, Fridge, Washer & Dryer. Existing Window Coverings, Existing Electric Light Fixtures. (id:25308)
Property Details
| MLS® Number | E4608223 |
| Property Type | Single Family |
| Community Name | Central West |
| Amenities Near By | Public Transit, Schools |
| Parking Space Total | 3 |
Building
| Bathroom Total | 3 |
| Bedrooms Above Ground | 3 |
| Bedrooms Below Ground | 1 |
| Bedrooms Total | 4 |
| Basement Development | Finished |
| Basement Type | N/a (finished) |
| Construction Style Attachment | Detached |
| Cooling Type | Central Air Conditioning |
| Exterior Finish | Brick |
| Fireplace Present | Yes |
| Heating Fuel | Natural Gas |
| Heating Type | Forced Air |
| Stories Total | 2 |
| Type | House |
Parking
| Attached garage |
Land
| Acreage | No |
| Land Amenities | Public Transit, Schools |
| Size Irregular | 35.11 X 99.87 Ft |
| Size Total Text | 35.11 X 99.87 Ft |
Rooms
| Level | Type | Length | Width | Dimensions |
|---|---|---|---|---|
| Second Level | Master Bedroom | 3.66 m | 4.85 m | 3.66 m x 4.85 m |
| Second Level | Bedroom 2 | 4.45 m | 3.29 m | 4.45 m x 3.29 m |
| Second Level | Bedroom 3 | 3.32 m | 3.05 m | 3.32 m x 3.05 m |
| Basement | Bedroom 4 | 3.3 m | 3.58 m | 3.3 m x 3.58 m |
| Basement | Recreational, Games Room | 5.9 m | 6.7 m | 5.9 m x 6.7 m |
| Main Level | Kitchen | 3.3 m | 3.32 m | 3.3 m x 3.32 m |
| Main Level | Living Room | 6.86 m | 3.05 m | 6.86 m x 3.05 m |
| Main Level | Dining Room | 6.86 m | 3.05 m | 6.86 m x 3.05 m |
| Main Level | Family Room | 3.35 m | 4.27 m | 3.35 m x 4.27 m |
https://www.realtor.ca/PropertyDetails.aspx?PropertyId=21247266
Interested?
Contact us for more information
