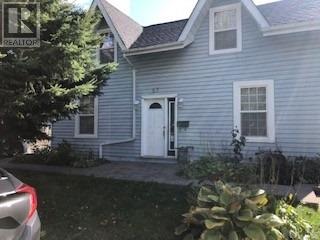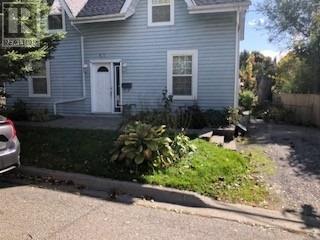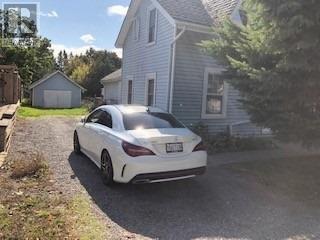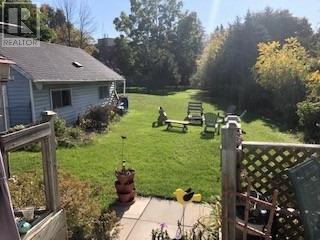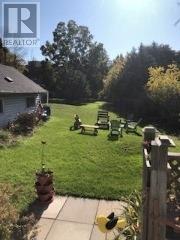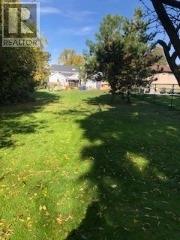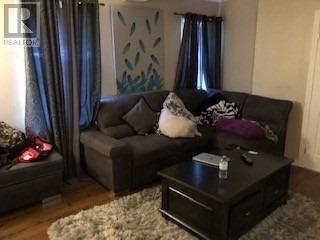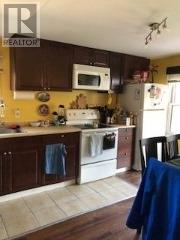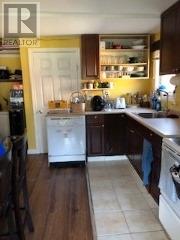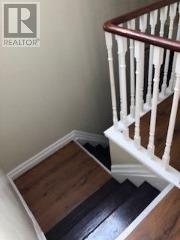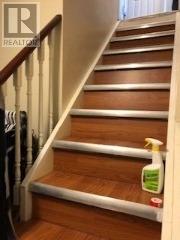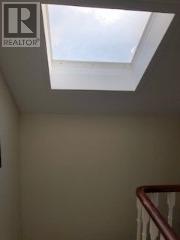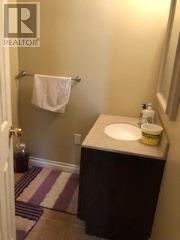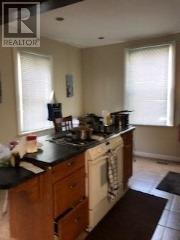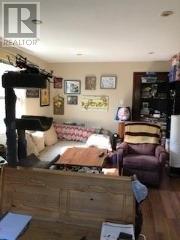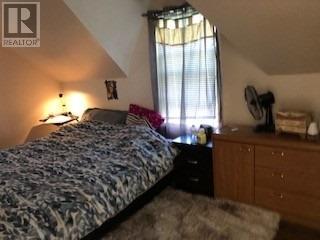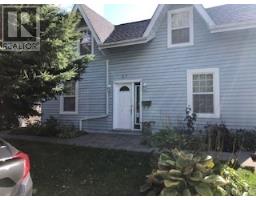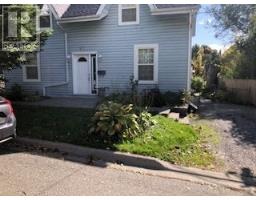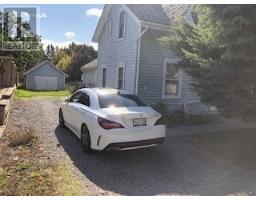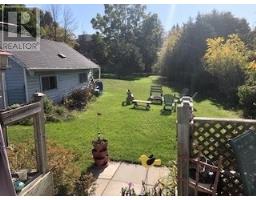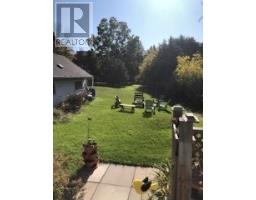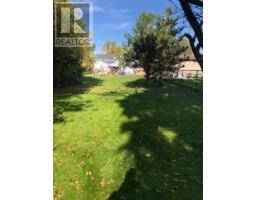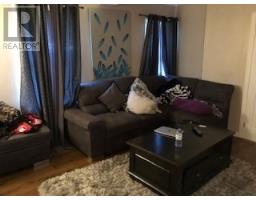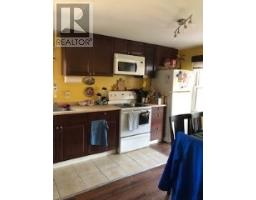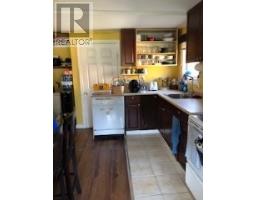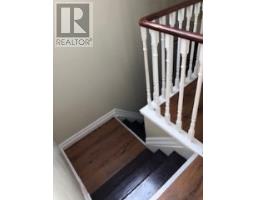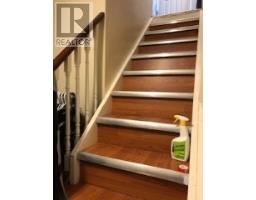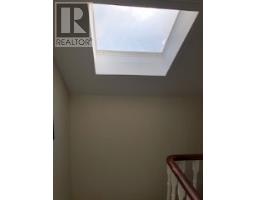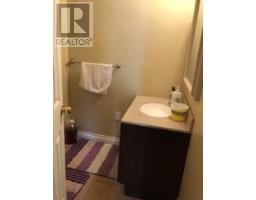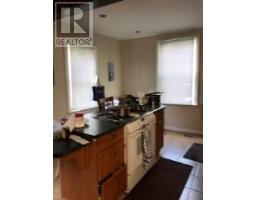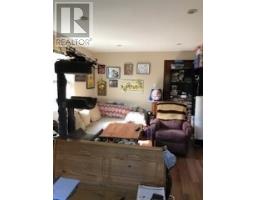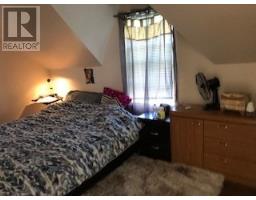5 Bedroom
3 Bathroom
Central Air Conditioning
Forced Air
$599,900
**Pickering Village""Heritage Home Desiginated & Protected -- Lot 66.01 X 221 Ft:: 2 Separate Units ( Non Retro) With Own Sep. Ent. :: 2 Sep. Private D/Way -- 1 For Each Unit: :Parking For 6 Cars : Park Like B/ Yard: House Renovated 2014: Bsmt Escavated With Permit + Underpin: Common Laundry Room With Own Ent From Each Unit:Private Ent From Rear To Back Unit, Sliding Door W/O To Deck + Side Dor: Furnace & Cac (2014) 200 Amp Elec. Panel (2014) Shingles(2017)**** EXTRAS **** Some Newer Windows: All Baths Renovated: Incl: 2 Fridges: 2 Stoves ( 1 Elec ,1 Genair Gas: Dishwasher,B/I Micro: Washer & Dryer ,Elf, Pantry In Kitchen & Centre Island, 2 Skylights, 200 Amp: Heritage Home Pickering Village *No Demolition* (id:25308)
Property Details
|
MLS® Number
|
E4608312 |
|
Property Type
|
Single Family |
|
Community Name
|
Central West |
|
Parking Space Total
|
7 |
Building
|
Bathroom Total
|
3 |
|
Bedrooms Above Ground
|
3 |
|
Bedrooms Below Ground
|
2 |
|
Bedrooms Total
|
5 |
|
Basement Development
|
Finished |
|
Basement Type
|
N/a (finished) |
|
Construction Style Attachment
|
Detached |
|
Cooling Type
|
Central Air Conditioning |
|
Exterior Finish
|
Vinyl |
|
Heating Fuel
|
Natural Gas |
|
Heating Type
|
Forced Air |
|
Stories Total
|
2 |
|
Type
|
House |
Parking
Land
|
Acreage
|
No |
|
Size Irregular
|
66.01 X 221 Ft ; ** Rear 33ft |
|
Size Total Text
|
66.01 X 221 Ft ; ** Rear 33ft |
Rooms
| Level |
Type |
Length |
Width |
Dimensions |
|
Second Level |
Master Bedroom |
4.67 m |
2.58 m |
4.67 m x 2.58 m |
|
Second Level |
Bedroom 2 |
3.95 m |
2.6 m |
3.95 m x 2.6 m |
|
Second Level |
Bedroom 3 |
3.29 m |
2.6 m |
3.29 m x 2.6 m |
|
Basement |
Bedroom 4 |
4.23 m |
2.92 m |
4.23 m x 2.92 m |
|
Basement |
Bedroom 5 |
2.72 m |
2.52 m |
2.72 m x 2.52 m |
|
Main Level |
Living Room |
4.58 m |
3.98 m |
4.58 m x 3.98 m |
|
Main Level |
Kitchen |
5.26 m |
3.41 m |
5.26 m x 3.41 m |
|
Main Level |
Living Room |
5.38 m |
4.38 m |
5.38 m x 4.38 m |
|
Main Level |
Kitchen |
4.31 m |
3.38 m |
4.31 m x 3.38 m |
|
Main Level |
Laundry Room |
|
|
|
https://www.realtor.ca/PropertyDetails.aspx?PropertyId=21247277
