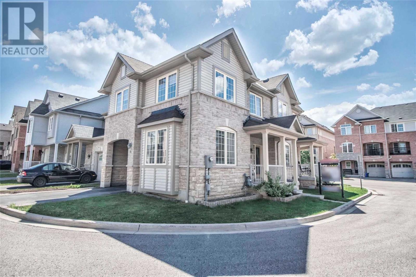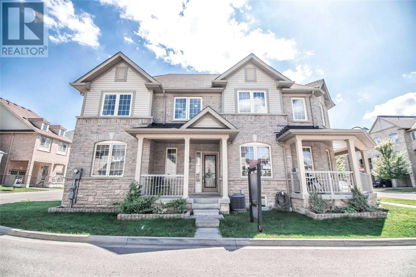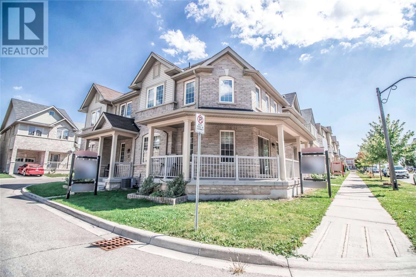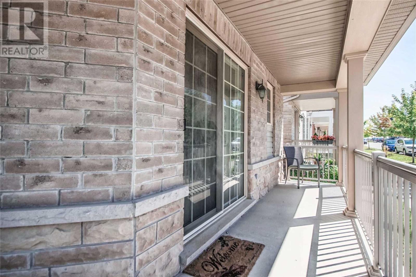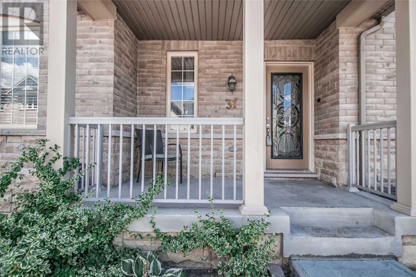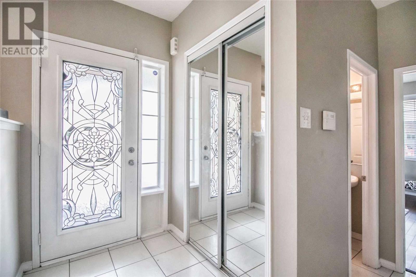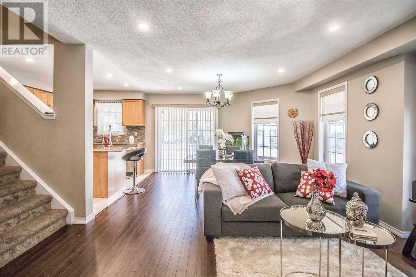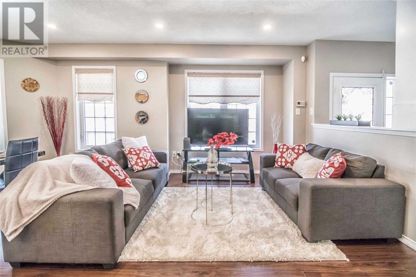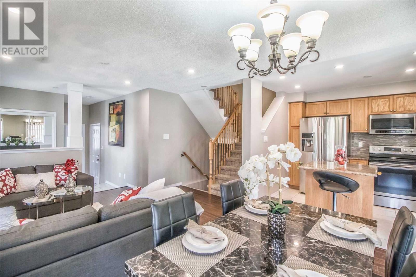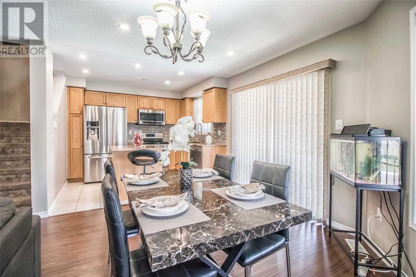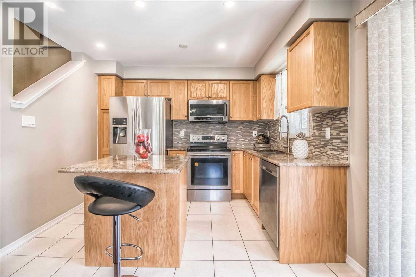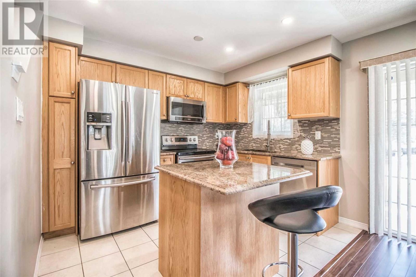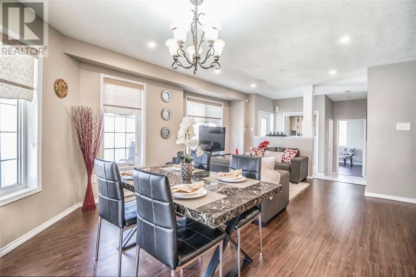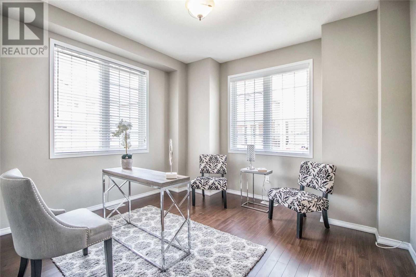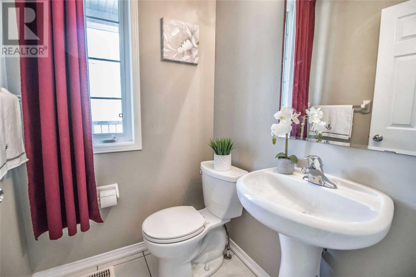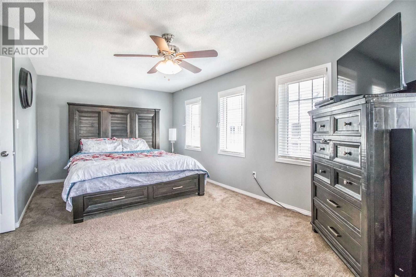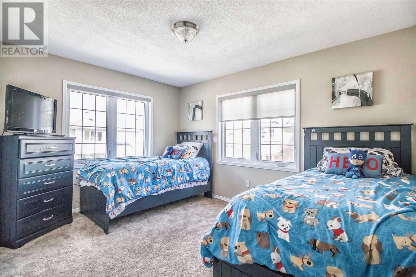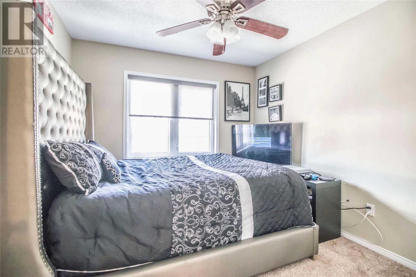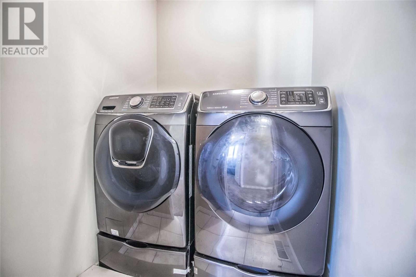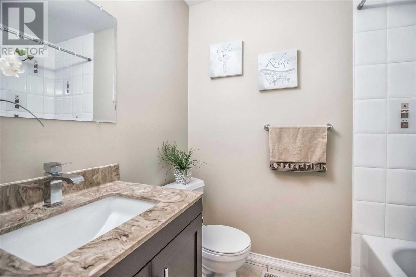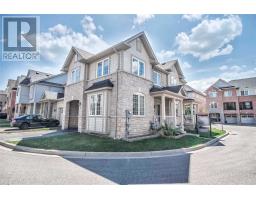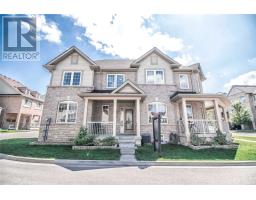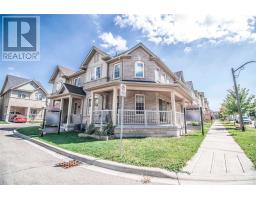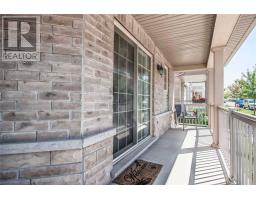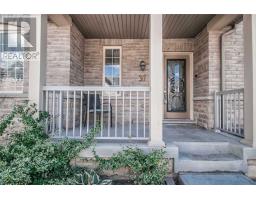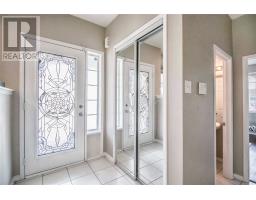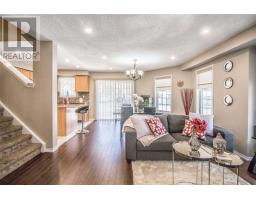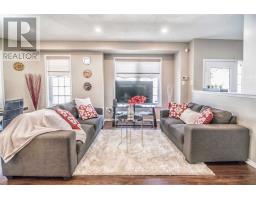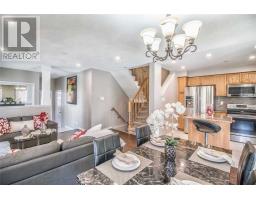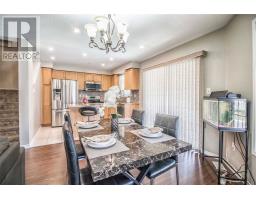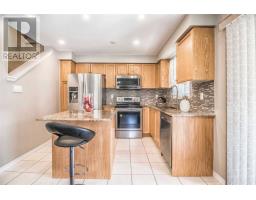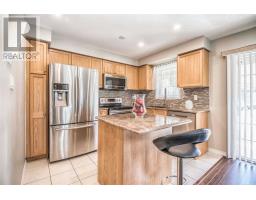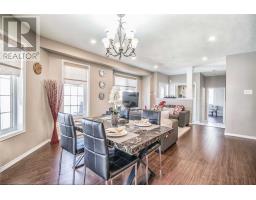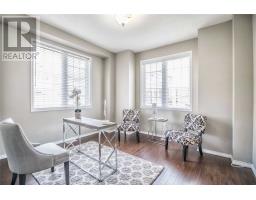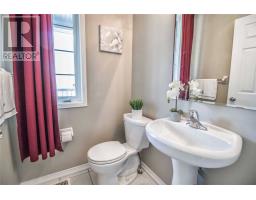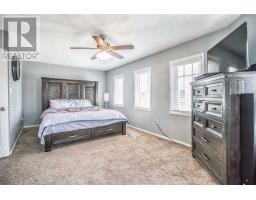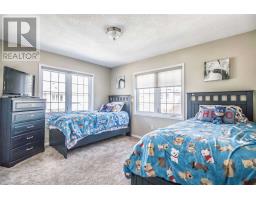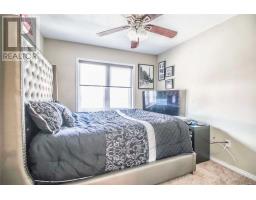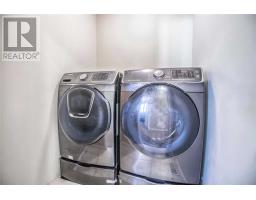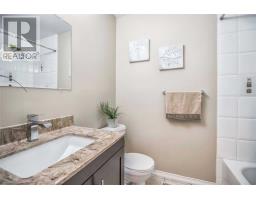31 Pendrill Way Ajax, Ontario L1Z 0K9
5 Bedroom
3 Bathroom
Central Air Conditioning
Forced Air
$599,900
Bright And Beautifully Upgraded Corner Lot 4 Bed Home With A Family Room On The Main Floor That Can Be Converted Into A 5th Bedroom, This Home Features Upgraded Front Door, Laminate Flr And Pot Lights On Main Flr, Kitchen Features A Breakfast Bar And S/S Appliances, Master Bed Features W/I Closet, And 4-Pc Ensuite, Freshly Painted, Access To Garage From Home, W/O To Large Patio From Dining Area, Located Close To Schools, Parks, Rec Centre, Hwy & So Much More.**** EXTRAS **** S/S Stove, S/S Fridge, S/S Dishwasher, S/S Range Hood With Microwave, All Elf's, Cac. Exclude: Washer, And Dryer. (id:25308)
Property Details
| MLS® Number | E4608378 |
| Property Type | Single Family |
| Community Name | Central East |
| Parking Space Total | 3 |
Building
| Bathroom Total | 3 |
| Bedrooms Above Ground | 4 |
| Bedrooms Below Ground | 1 |
| Bedrooms Total | 5 |
| Basement Type | Full |
| Construction Style Attachment | Detached |
| Cooling Type | Central Air Conditioning |
| Exterior Finish | Brick, Stone |
| Heating Fuel | Natural Gas |
| Heating Type | Forced Air |
| Stories Total | 2 |
| Type | House |
Parking
| Attached garage |
Land
| Acreage | No |
| Size Irregular | 30.38 X 66.17 Ft |
| Size Total Text | 30.38 X 66.17 Ft |
Rooms
| Level | Type | Length | Width | Dimensions |
|---|---|---|---|---|
| Second Level | Master Bedroom | 4.93 m | 3.07 m | 4.93 m x 3.07 m |
| Second Level | Bedroom 2 | 2.77 m | 3.6 m | 2.77 m x 3.6 m |
| Second Level | Bedroom 3 | 3.1 m | 4.05 m | 3.1 m x 4.05 m |
| Second Level | Bedroom 4 | 3.44 m | 2.77 m | 3.44 m x 2.77 m |
| Ground Level | Living Room | 6.3 m | 3.04 m | 6.3 m x 3.04 m |
| Ground Level | Dining Room | 6.3 m | 3.04 m | 6.3 m x 3.04 m |
| Ground Level | Family Room | 3.07 m | 2.68 m | 3.07 m x 2.68 m |
| Ground Level | Kitchen | 3.41 m | 2.47 m | 3.41 m x 2.47 m |
https://www.realtor.ca/PropertyDetails.aspx?PropertyId=21247290
Interested?
Contact us for more information
