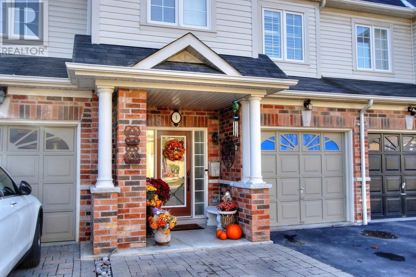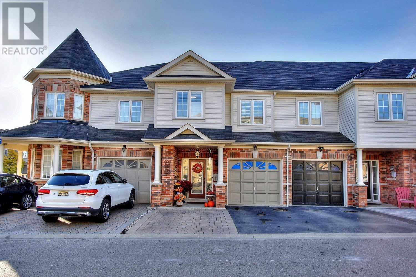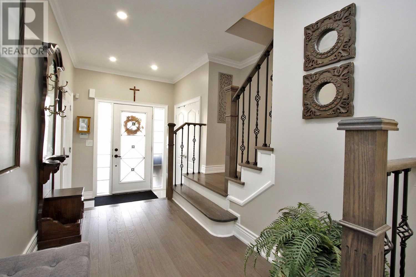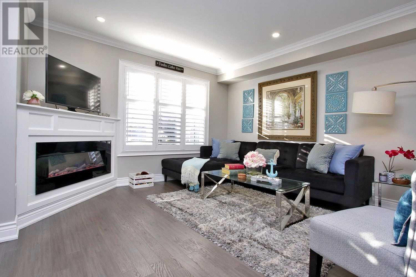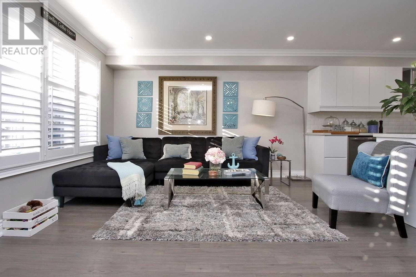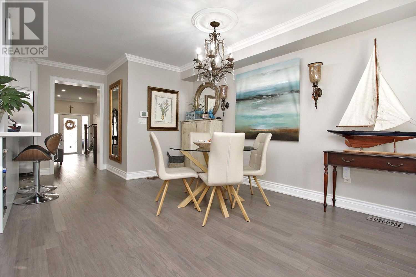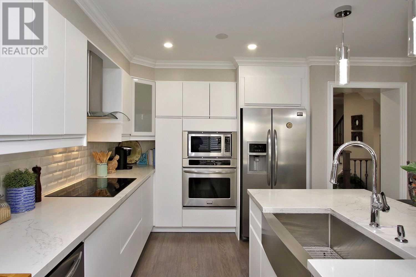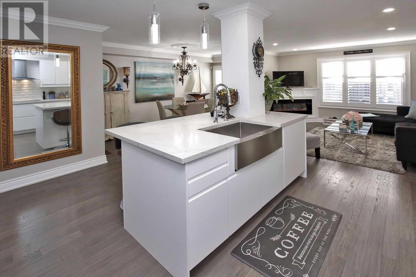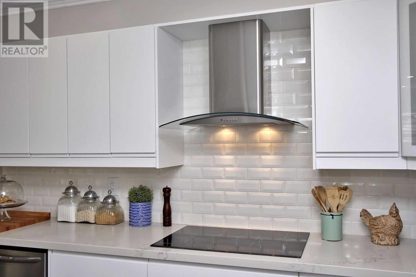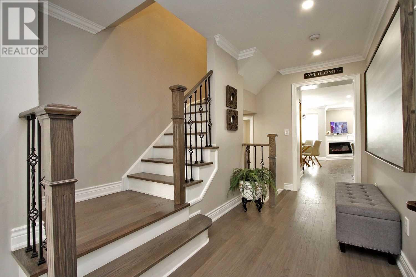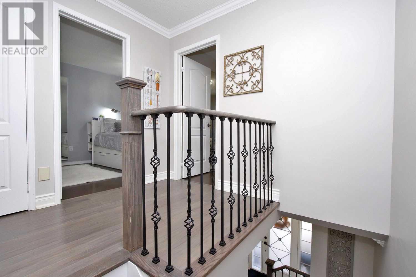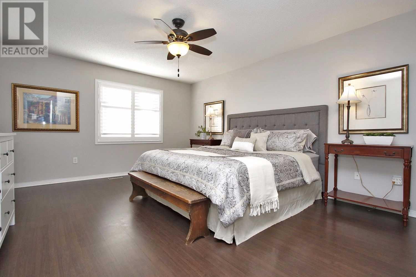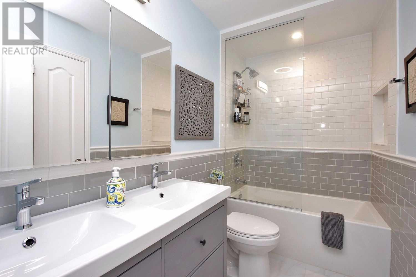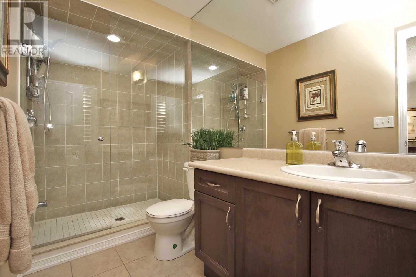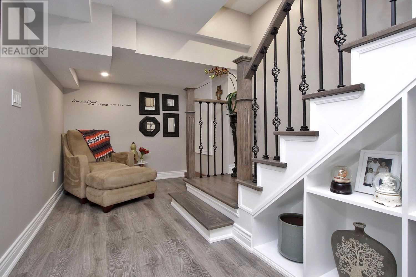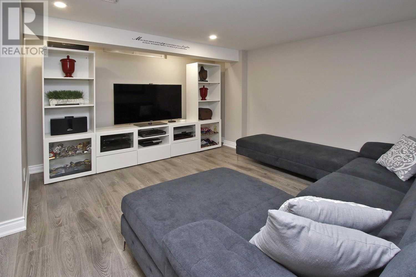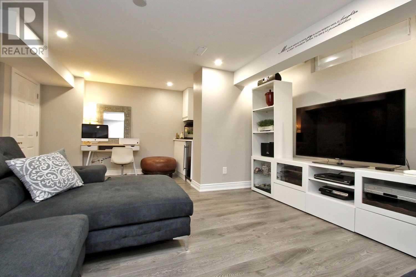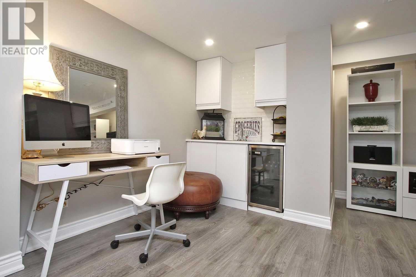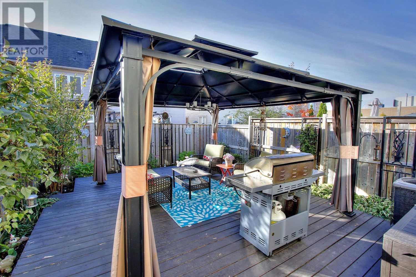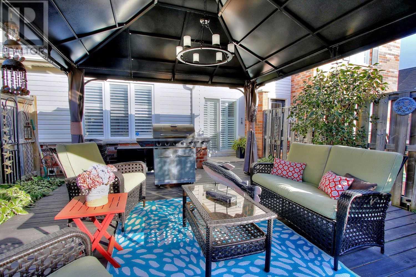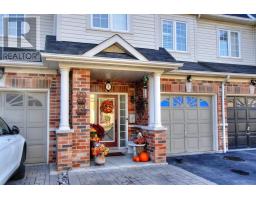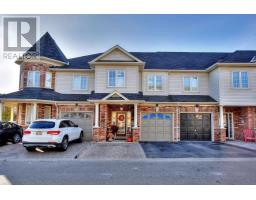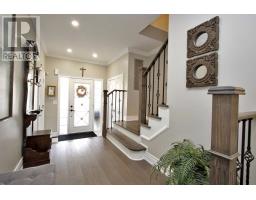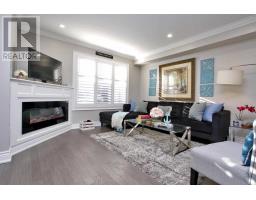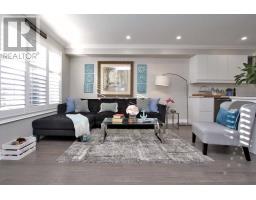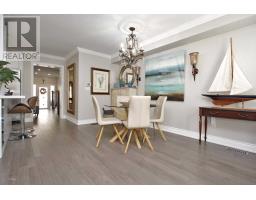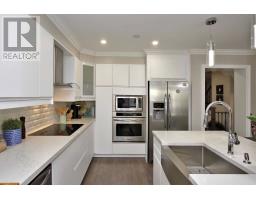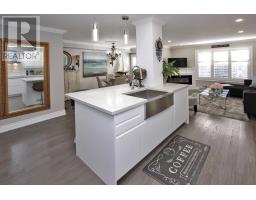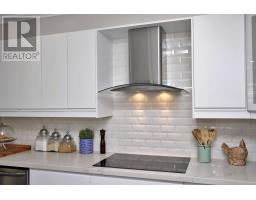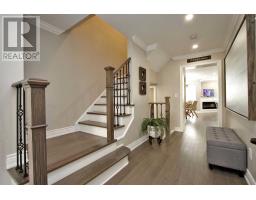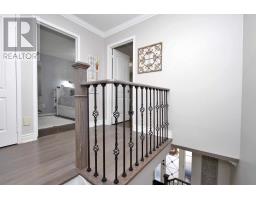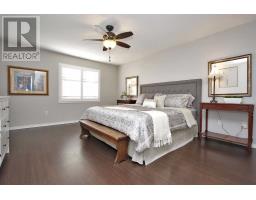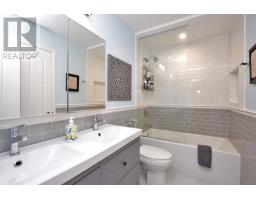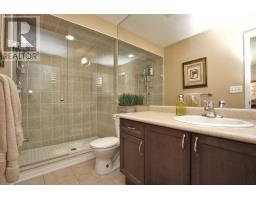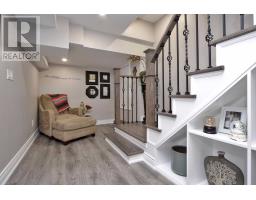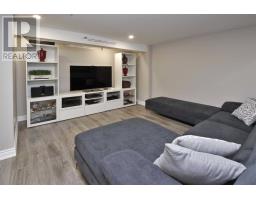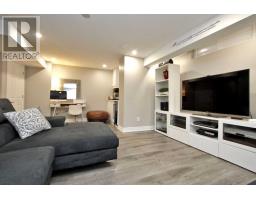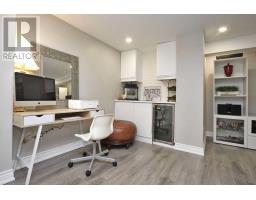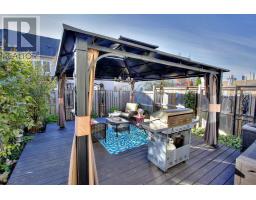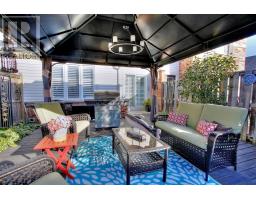3 Bedroom
2 Bathroom
Fireplace
Central Air Conditioning
Forced Air
$599,900
Upscale Brooklin Executive Townhome W/ Details Of Distinction. Updated Kitchen W/ Quartz Counter Tops, Sink. New Stainless Steel Appliances & Led Pot Lights. Hardwood Flooring Throughout The Main Floor & 2nd Floor Hallway. Totally Upgraded From Top To Bottom. Fabulous Floor Plan. Exquisite Design & Decor. Pleasure To Show. Mrs. Clean Lives Here. Conveniently Located Close To Hwy 12 & 407. Grocery, Shopping, Banks, Tim Horton Nearby.**** EXTRAS **** Stainless Steel Refrigerator, Stove, Built In Dishwasher, Clothes Washer & Dryer. Electric Light Fixtures, Forced Air Gas Heating System & Related Equipment, Central Air Conditioning. Serene & Relaxing Backyard Setting With Gazebo. (id:25308)
Property Details
|
MLS® Number
|
E4608732 |
|
Property Type
|
Single Family |
|
Neigbourhood
|
Brooklin |
|
Community Name
|
Brooklin |
|
Amenities Near By
|
Park, Public Transit |
|
Features
|
Ravine |
|
Parking Space Total
|
3 |
Building
|
Bathroom Total
|
2 |
|
Bedrooms Above Ground
|
3 |
|
Bedrooms Total
|
3 |
|
Basement Development
|
Finished |
|
Basement Type
|
N/a (finished) |
|
Construction Style Attachment
|
Attached |
|
Cooling Type
|
Central Air Conditioning |
|
Exterior Finish
|
Brick |
|
Fireplace Present
|
Yes |
|
Heating Fuel
|
Natural Gas |
|
Heating Type
|
Forced Air |
|
Stories Total
|
2 |
|
Type
|
Row / Townhouse |
Parking
Land
|
Acreage
|
No |
|
Land Amenities
|
Park, Public Transit |
|
Size Irregular
|
19.49 X 89.29 Ft |
|
Size Total Text
|
19.49 X 89.29 Ft |
Rooms
| Level |
Type |
Length |
Width |
Dimensions |
|
Second Level |
Master Bedroom |
4.85 m |
4 m |
4.85 m x 4 m |
|
Second Level |
Bedroom 2 |
4.5 m |
3 m |
4.5 m x 3 m |
|
Second Level |
Bedroom 3 |
4.24 m |
2.72 m |
4.24 m x 2.72 m |
|
Basement |
Recreational, Games Room |
4 m |
3 m |
4 m x 3 m |
|
Basement |
Media |
2 m |
2 m |
2 m x 2 m |
|
Ground Level |
Living Room |
2.88 m |
2.12 m |
2.88 m x 2.12 m |
|
Ground Level |
Dining Room |
2.88 m |
2.12 m |
2.88 m x 2.12 m |
|
Ground Level |
Kitchen |
3.3 m |
2.42 m |
3.3 m x 2.42 m |
https://www.realtor.ca/PropertyDetails.aspx?PropertyId=21247332
