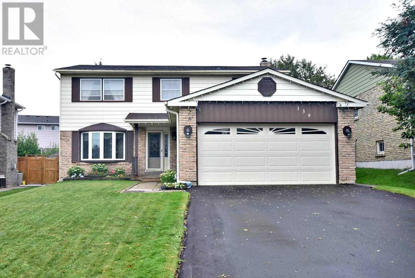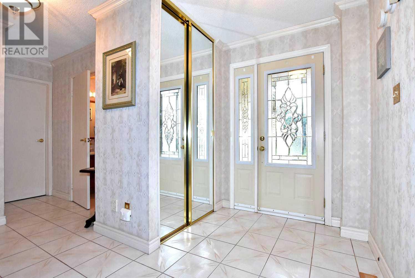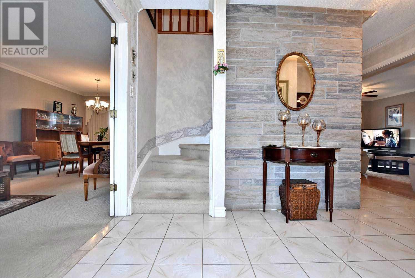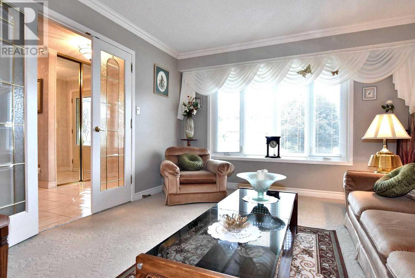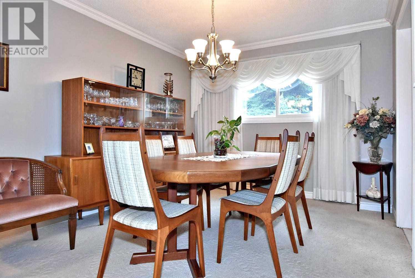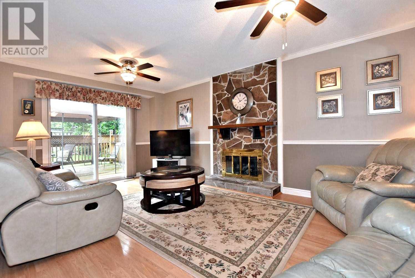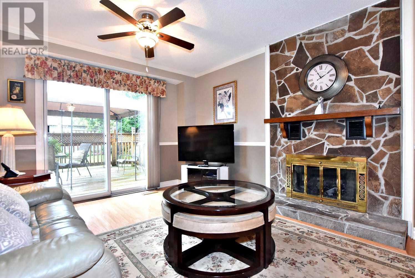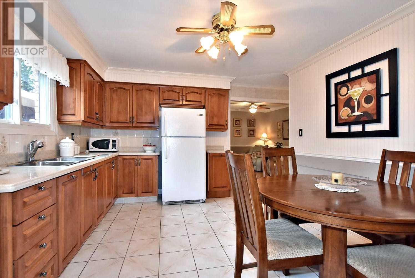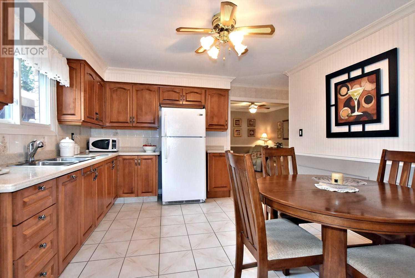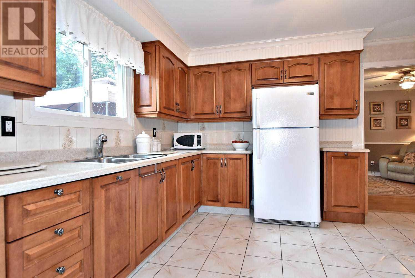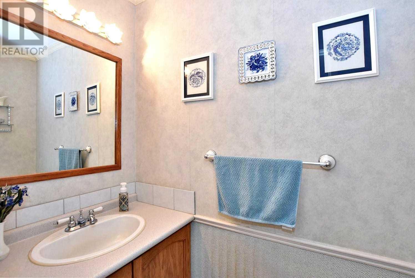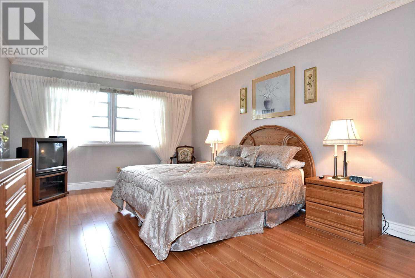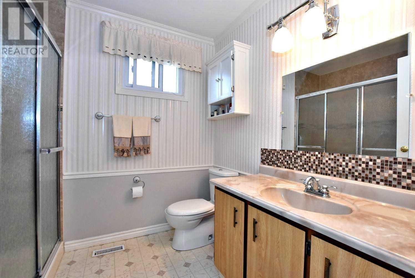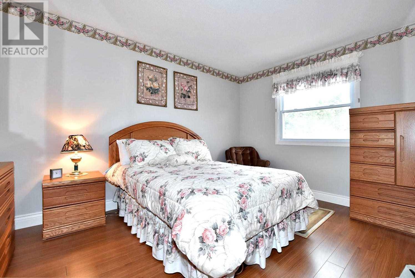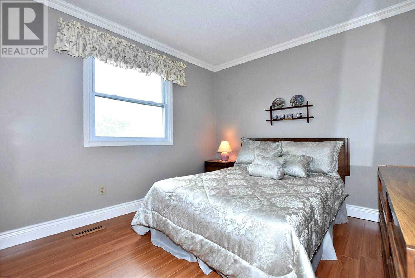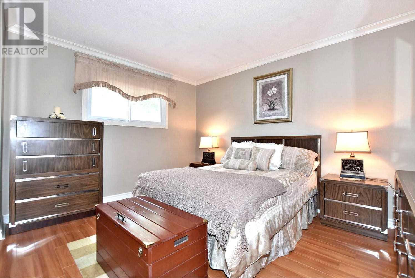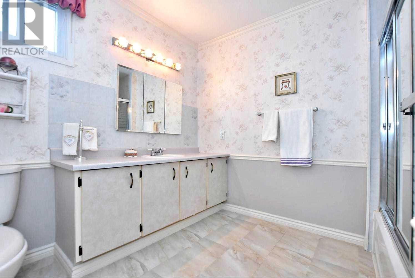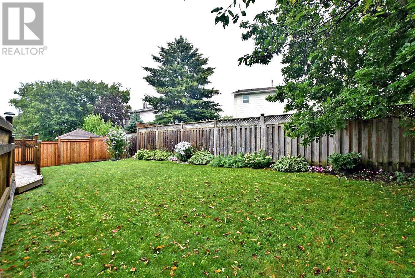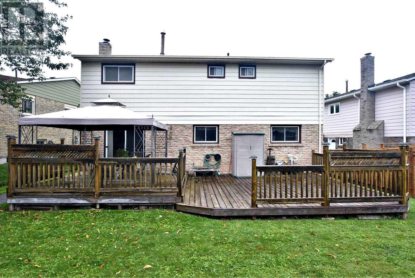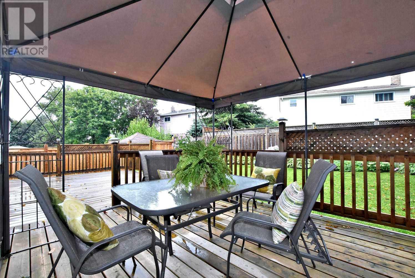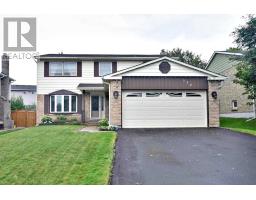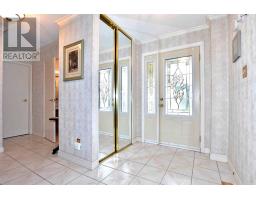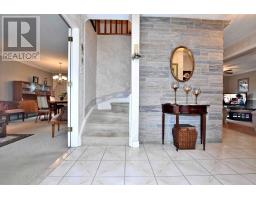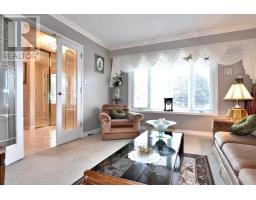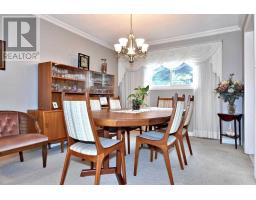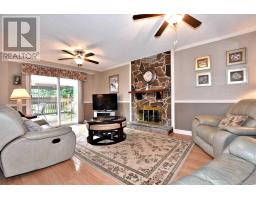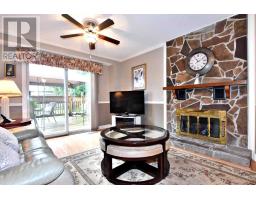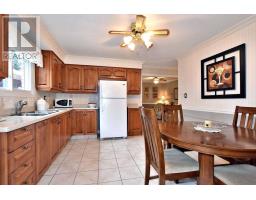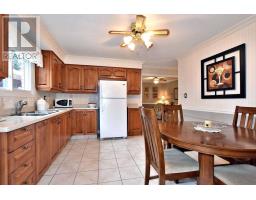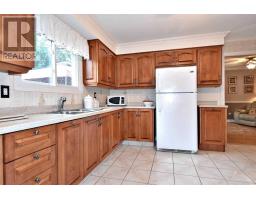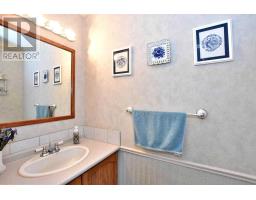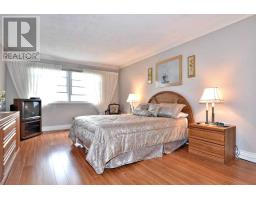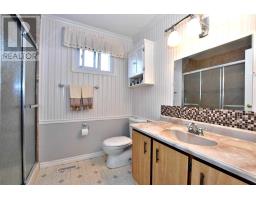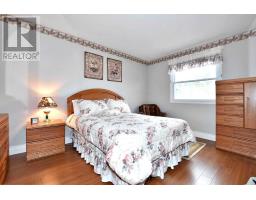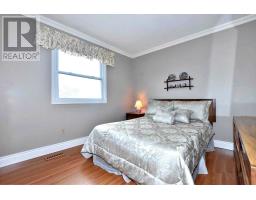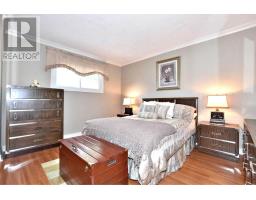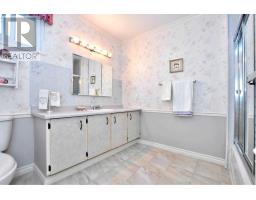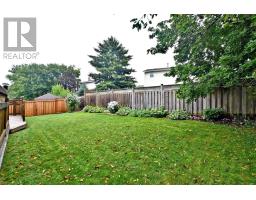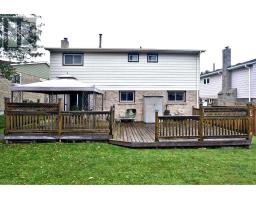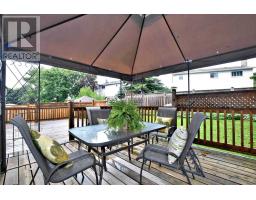139 Huron Heights Dr Newmarket, Ontario L3Y 4Z6
4 Bedroom
3 Bathroom
Fireplace
Central Air Conditioning
Forced Air
$769,900
Fabulous 4 Bdrm Home! Immaculately Kept!Bright & Spacious Rooms Thru Out!Large Eat In Kitchen Opens To Family Rm W/Wlk Out To Fenced Yard & Large 2 Level Deck W/Canopy! Mstr Bdrm W/Enuite! Full Bsmnt Waiting To Be Finished! Enjoy A True 2 Car Garage, And Wide Driveway For Ample Parking! Terrific Neighbourhood Close To Schools And Shoppiing!**** EXTRAS **** Light Fixtures, Window Coverings, Frig,Range Hood, Stove, Washer,Dryer,Cvac & Atts,C/Air, Water Softener,Backyard Canopy, Hi- Eff Furnace (2019)Shingles (2015) , Eves With Leaf Guard) Wide Double Drive Paved (2017), Hwh -New Rental (id:25308)
Property Details
| MLS® Number | N4608282 |
| Property Type | Single Family |
| Community Name | Huron Heights-Leslie Valley |
| Parking Space Total | 6 |
Building
| Bathroom Total | 3 |
| Bedrooms Above Ground | 4 |
| Bedrooms Total | 4 |
| Basement Development | Unfinished |
| Basement Type | Full (unfinished) |
| Construction Style Attachment | Detached |
| Cooling Type | Central Air Conditioning |
| Exterior Finish | Aluminum Siding, Brick |
| Fireplace Present | Yes |
| Heating Fuel | Natural Gas |
| Heating Type | Forced Air |
| Stories Total | 2 |
| Type | House |
Parking
| Attached garage |
Land
| Acreage | No |
| Size Irregular | 47.98 X 124.39 Ft |
| Size Total Text | 47.98 X 124.39 Ft |
Rooms
| Level | Type | Length | Width | Dimensions |
|---|---|---|---|---|
| Second Level | Master Bedroom | 5.69 m | 3.76 m | 5.69 m x 3.76 m |
| Second Level | Bedroom 2 | 3.53 m | 2.99 m | 3.53 m x 2.99 m |
| Second Level | Bedroom 3 | 3.17 m | 4.05 m | 3.17 m x 4.05 m |
| Second Level | Bedroom 4 | 3.16 m | 3.93 m | 3.16 m x 3.93 m |
| Main Level | Living Room | 4.04 m | 3.56 m | 4.04 m x 3.56 m |
| Main Level | Dining Room | 3.83 m | 3.15 m | 3.83 m x 3.15 m |
| Main Level | Kitchen | 3.69 m | 3.56 m | 3.69 m x 3.56 m |
| Main Level | Family Room | 5.78 m | 3.5 m | 5.78 m x 3.5 m |
https://www.realtor.ca/PropertyDetails.aspx?PropertyId=21247373
Interested?
Contact us for more information
