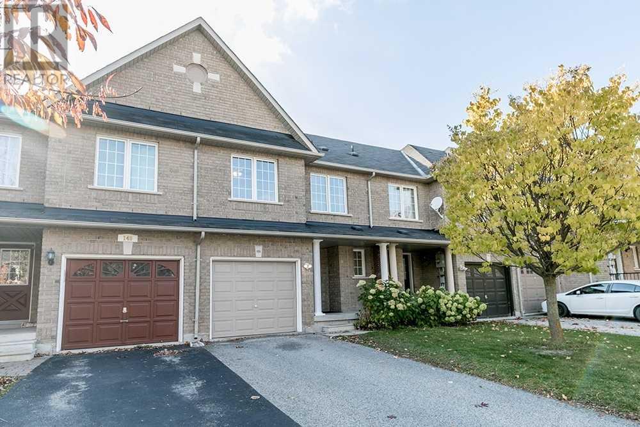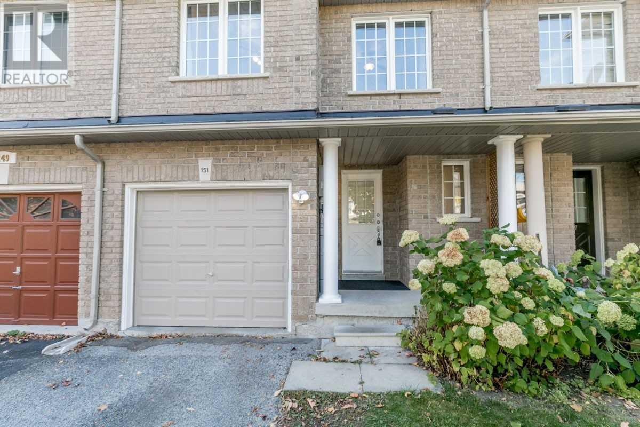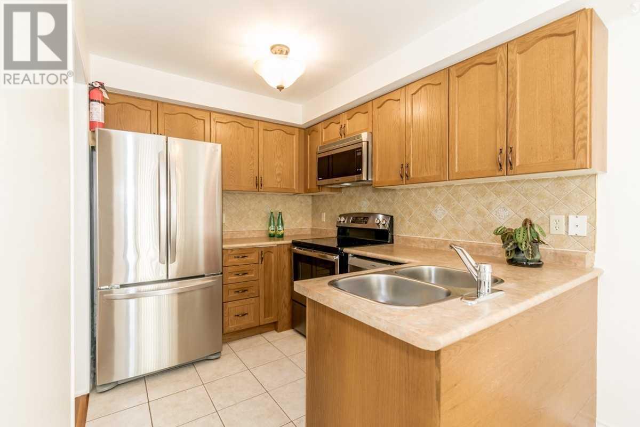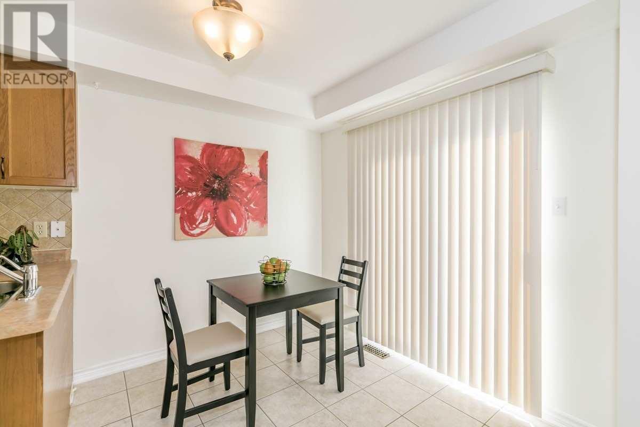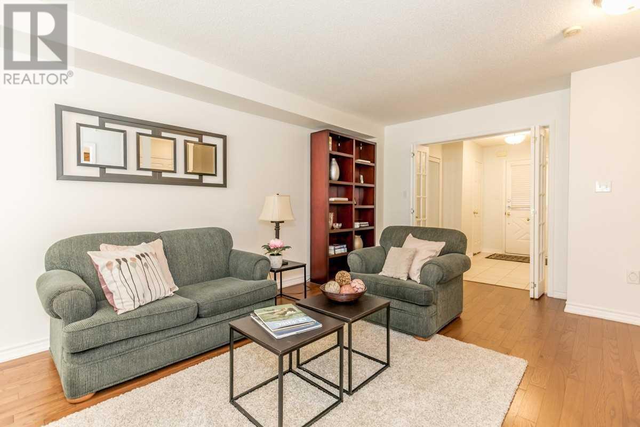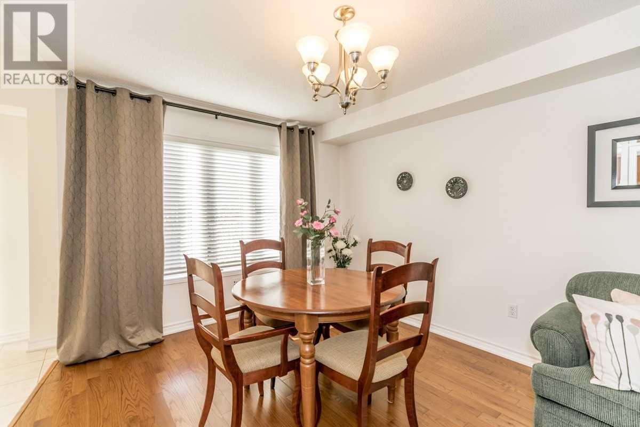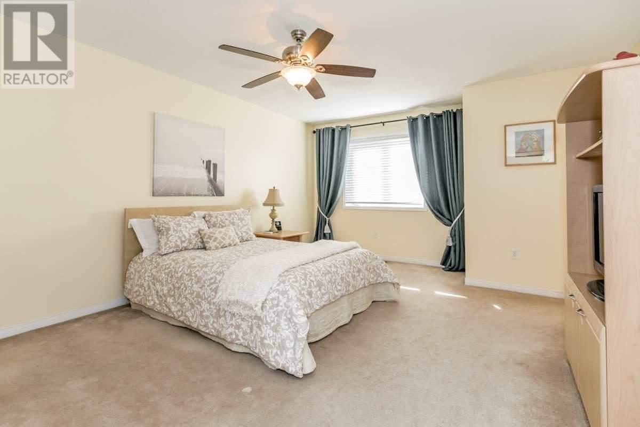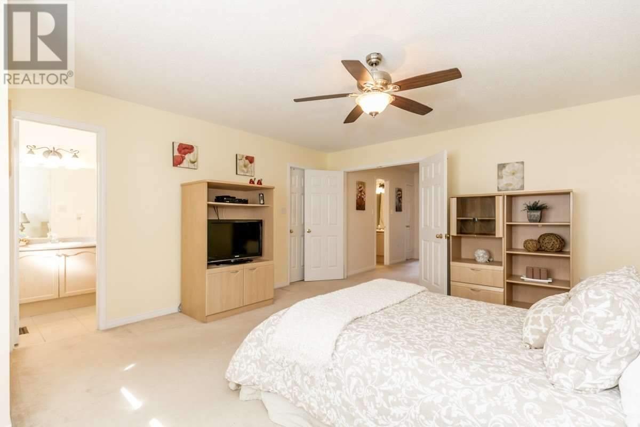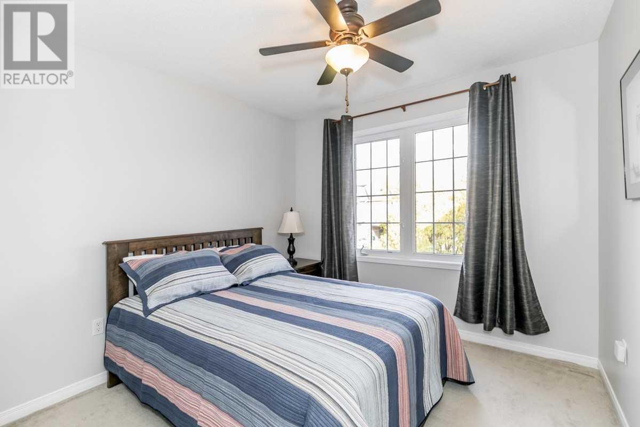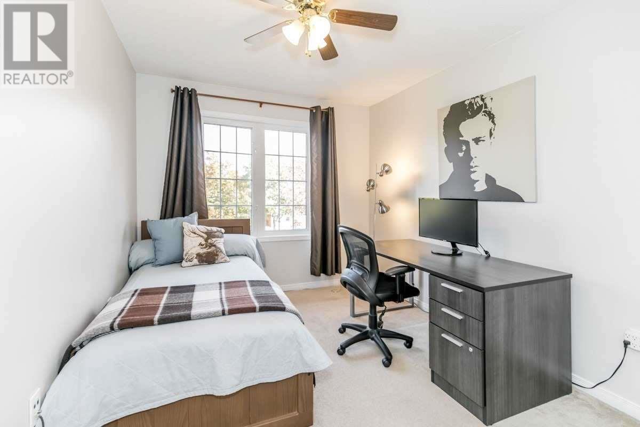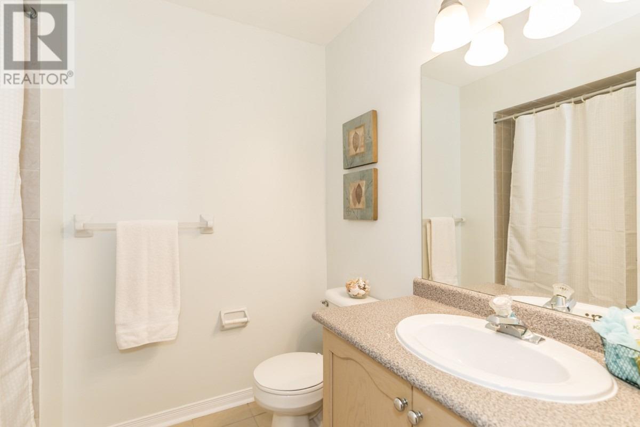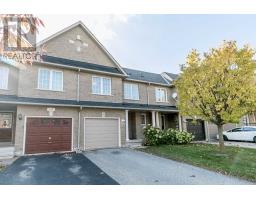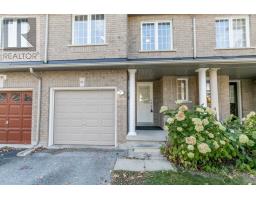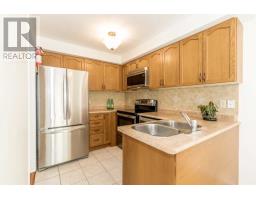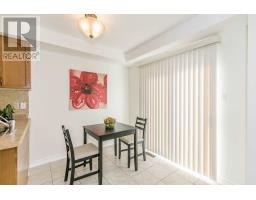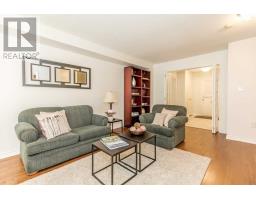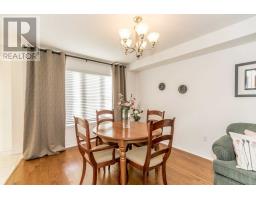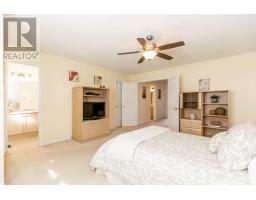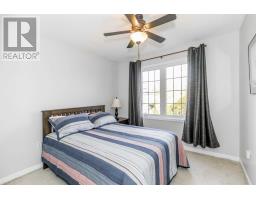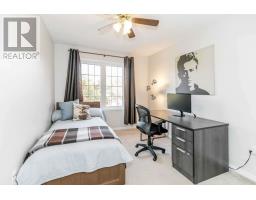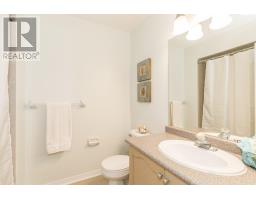3 Bedroom
3 Bathroom
Central Air Conditioning
Forced Air
$596,000
Charming 3 Bedroom Townhome In Sought-After Summerhill Estates! Perfect For First Time Buyers Or Downsizers, This Well Maintained Property Boasts A Sun-Filled Floor Plan W/Combined Living & Dining Rms W/Newer Hdwd Floors. Eat-In Kitchen With Ss Appls & W/O To Fenced Backyard. Spacious Master Bdrm W/Ensuite & W/I Closet. Amazing Location Only Steps To Excellent Amenities Including Restaurants, Shopping, Parks, Schools & Transit - Don't Miss Out!!**** EXTRAS **** Fridge, Stove, Washer, Dryer, Bidw, B/I Micro + Exhaust Sys, Elfs, Wdw Covgs, Brdlm W/Id, Cac, Cvac & Equip, Gdo(As-Is), French Doors, Hardwired Internet On 2nd Floor, Hwt(R). Excl: Drapes & Rods In Dining Rm & All Bedrooms. (id:25308)
Property Details
|
MLS® Number
|
N4608380 |
|
Property Type
|
Single Family |
|
Community Name
|
Summerhill Estates |
|
Parking Space Total
|
3 |
Building
|
Bathroom Total
|
3 |
|
Bedrooms Above Ground
|
3 |
|
Bedrooms Total
|
3 |
|
Basement Type
|
Full |
|
Construction Style Attachment
|
Attached |
|
Cooling Type
|
Central Air Conditioning |
|
Exterior Finish
|
Brick |
|
Heating Fuel
|
Natural Gas |
|
Heating Type
|
Forced Air |
|
Stories Total
|
2 |
|
Type
|
Row / Townhouse |
Parking
Land
|
Acreage
|
No |
|
Size Irregular
|
20.01 X 82.02 Ft |
|
Size Total Text
|
20.01 X 82.02 Ft |
Rooms
| Level |
Type |
Length |
Width |
Dimensions |
|
Main Level |
Living Room |
4.33 m |
3.38 m |
4.33 m x 3.38 m |
|
Main Level |
Dining Room |
3.38 m |
2.47 m |
3.38 m x 2.47 m |
|
Main Level |
Kitchen |
2.82 m |
2.31 m |
2.82 m x 2.31 m |
|
Main Level |
Eating Area |
2.78 m |
2.3 m |
2.78 m x 2.3 m |
|
Upper Level |
Master Bedroom |
5.17 m |
4.23 m |
5.17 m x 4.23 m |
|
Upper Level |
Bedroom 2 |
3 m |
2.94 m |
3 m x 2.94 m |
|
Upper Level |
Bedroom 3 |
3.7 m |
2.8 m |
3.7 m x 2.8 m |
https://www.jaymiller.ca/listing/151-coleridge-drive-newmarket/
