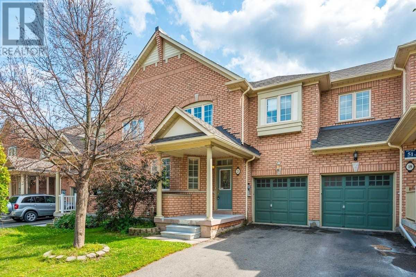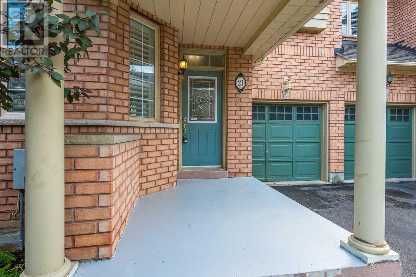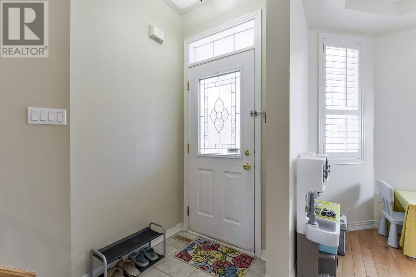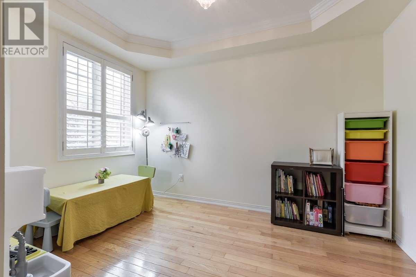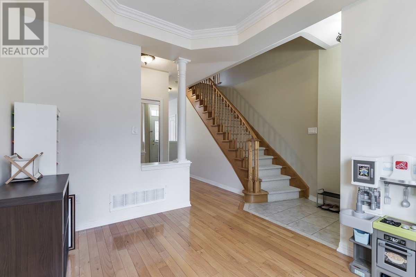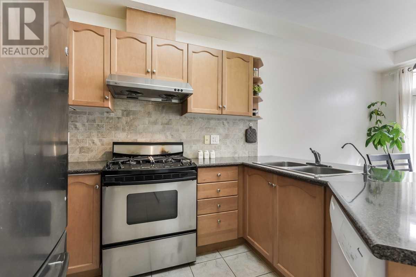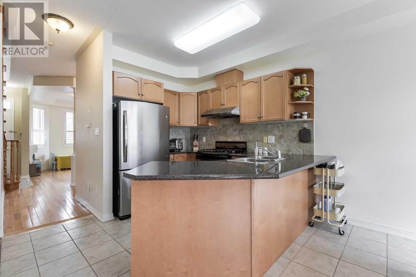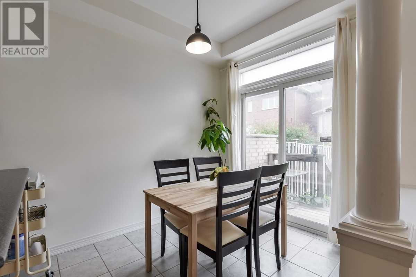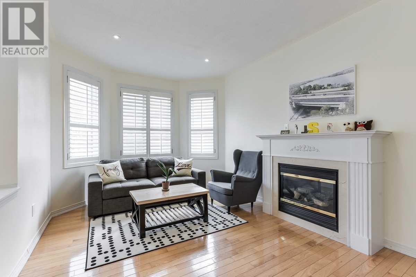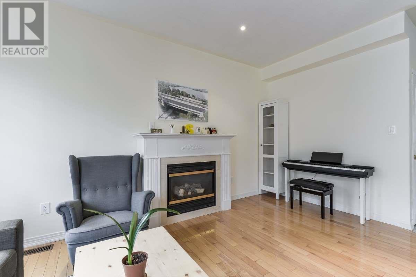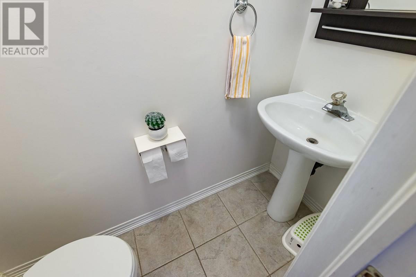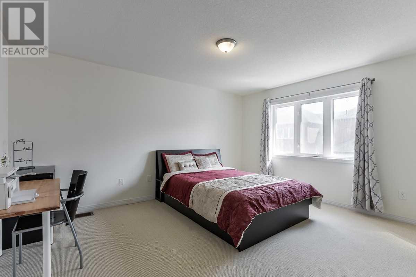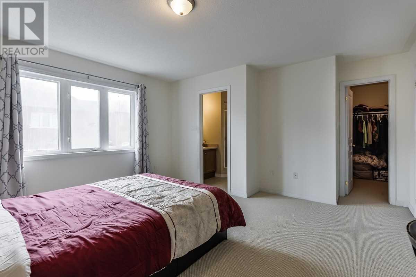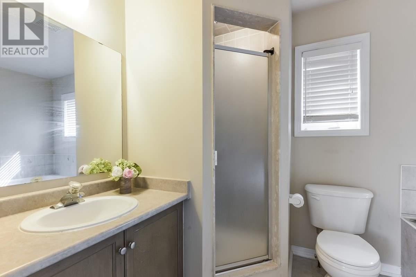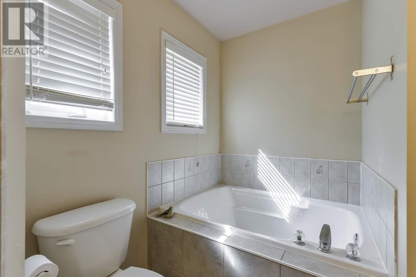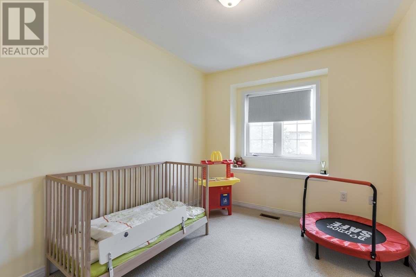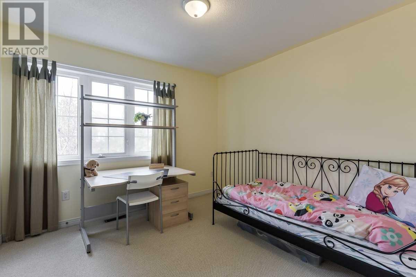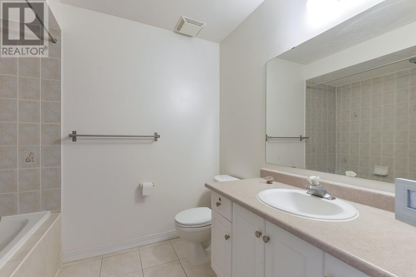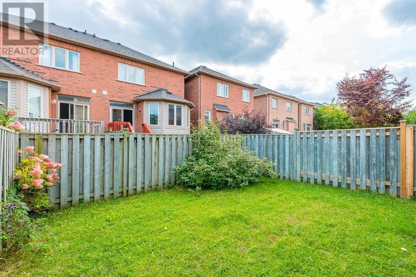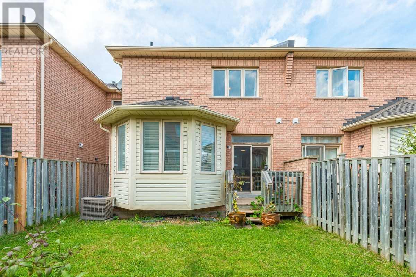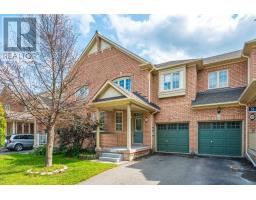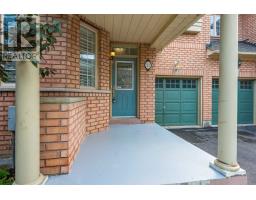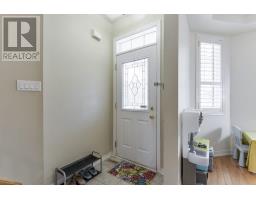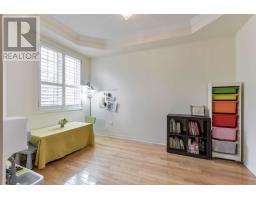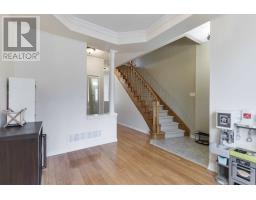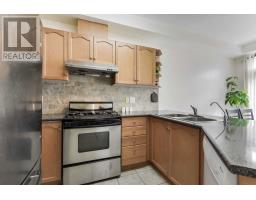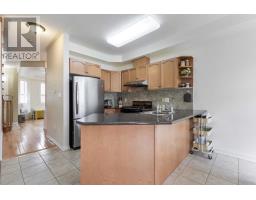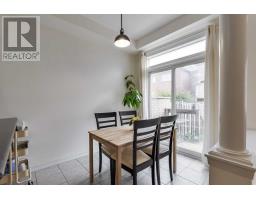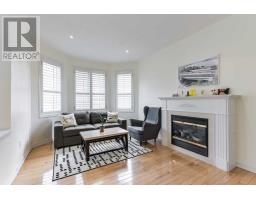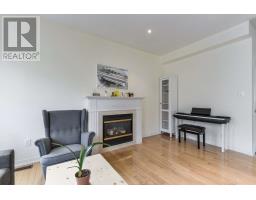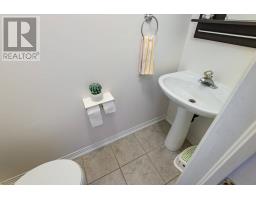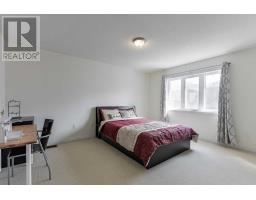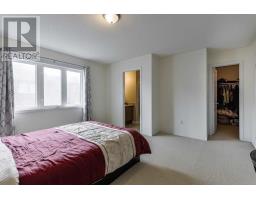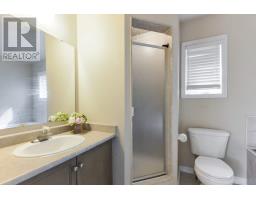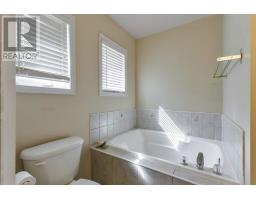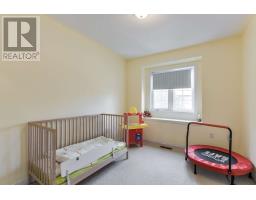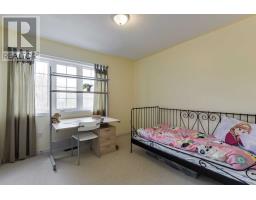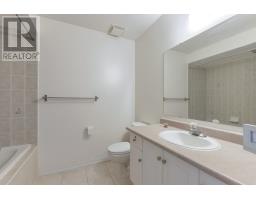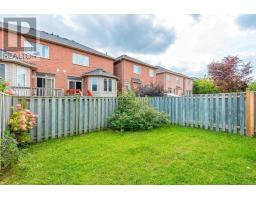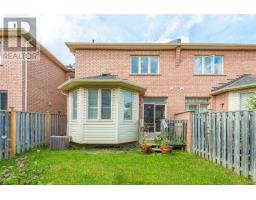21 Magnotta Rd Markham, Ontario L6C 2V5
3 Bedroom
3 Bathroom
Fireplace
Central Air Conditioning
Forced Air
$848,000
Location! Location! Bright And Cozy 3 Bedrms 3 Washrms F/H Townhouse Located In The Highly Desirable Cachet Neighbourhood! Main Flr Features 9' Ceiling, Hardwood Flr, Split Fam Rm & Living Rm! Modern Kit W/Backspash, S/S Appliances & Eat In Area! 2nd Flr Features 3 Spacious Bedrms Perfect For Growing Family! Oversized Master Bdrm Features Lrg W/I Closet & 4 Pc Ensuite! Clse To Schools, Hwy 404, Supermarket, Plaza And Much More! Xtra Long Driveway.No Side Walk**** EXTRAS **** Stainless Steel Kitchen Appliances: Gas Stove, B/I Dishwasher, Fridge, Washer & Dryer, Cac, All Elfs, & Window Coverings And Blinds (id:25308)
Property Details
| MLS® Number | N4608538 |
| Property Type | Single Family |
| Community Name | Cachet |
| Parking Space Total | 2 |
Building
| Bathroom Total | 3 |
| Bedrooms Above Ground | 3 |
| Bedrooms Total | 3 |
| Basement Development | Unfinished |
| Basement Type | N/a (unfinished) |
| Construction Style Attachment | Attached |
| Cooling Type | Central Air Conditioning |
| Exterior Finish | Brick |
| Fireplace Present | Yes |
| Heating Fuel | Natural Gas |
| Heating Type | Forced Air |
| Stories Total | 2 |
| Type | Row / Townhouse |
Parking
| Attached garage |
Land
| Acreage | No |
| Size Irregular | 24.61 X 77.92 Ft |
| Size Total Text | 24.61 X 77.92 Ft |
Rooms
| Level | Type | Length | Width | Dimensions |
|---|---|---|---|---|
| Second Level | Master Bedroom | 4.52 m | 4.22 m | 4.52 m x 4.22 m |
| Second Level | Bedroom 2 | 3.14 m | 3.07 m | 3.14 m x 3.07 m |
| Second Level | Bedroom 3 | 3.3 m | 2.68 m | 3.3 m x 2.68 m |
| Main Level | Living Room | 3.52 m | 2.72 m | 3.52 m x 2.72 m |
| Main Level | Family Room | 5.18 m | 3.45 m | 5.18 m x 3.45 m |
| Main Level | Eating Area | 2.4 m | 2.26 m | 2.4 m x 2.26 m |
| Main Level | Kitchen | 3.15 m | 2.31 m | 3.15 m x 2.31 m |
https://www.realtor.ca/PropertyDetails.aspx?PropertyId=21247411
Interested?
Contact us for more information
