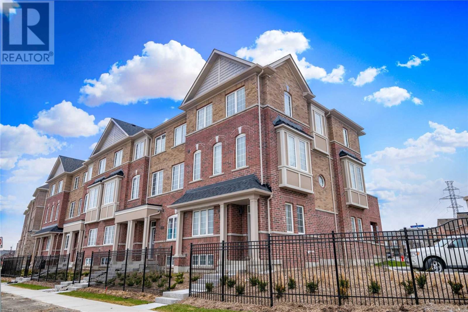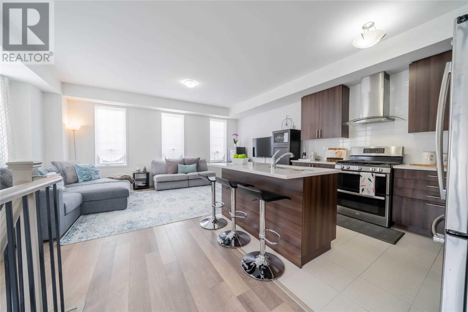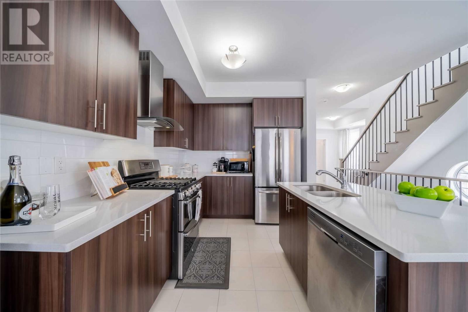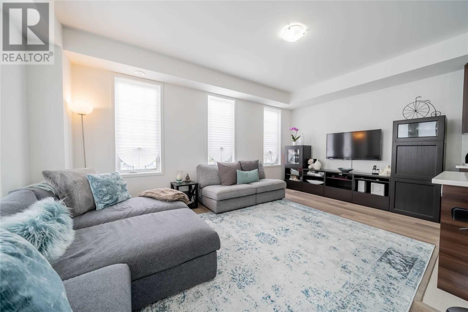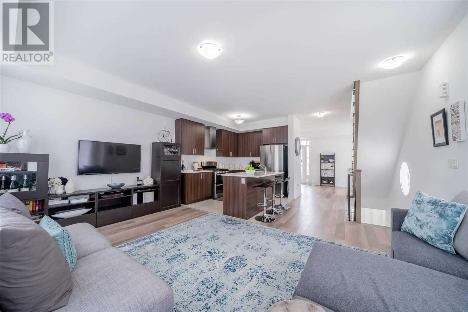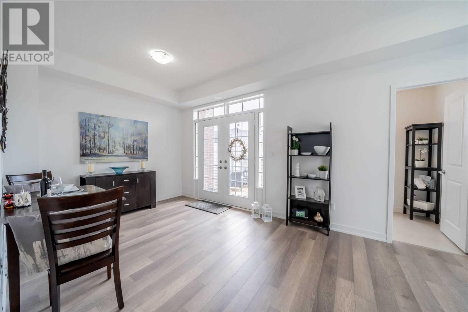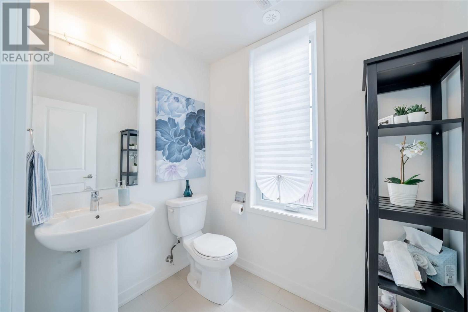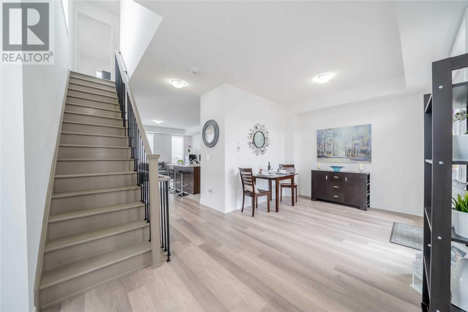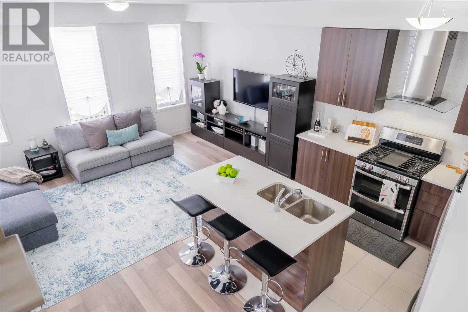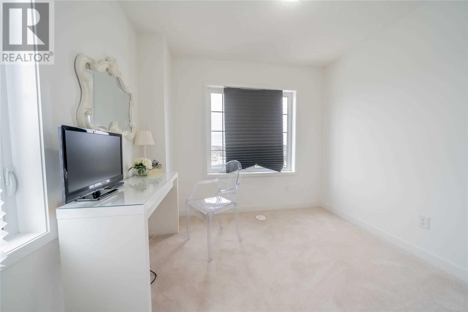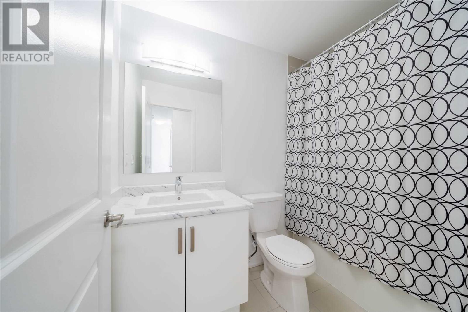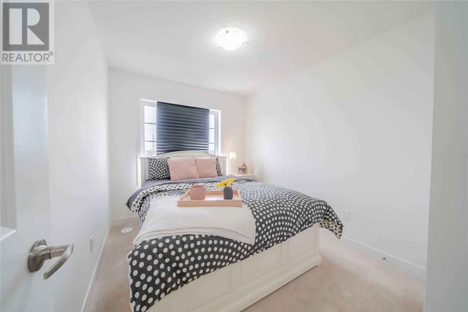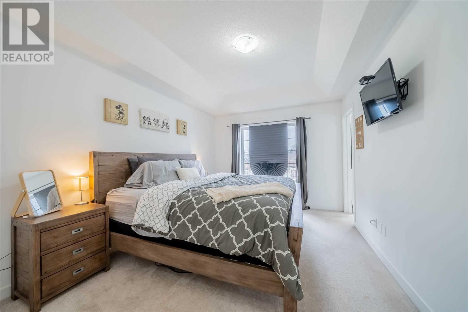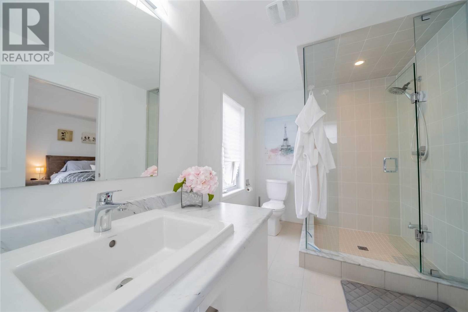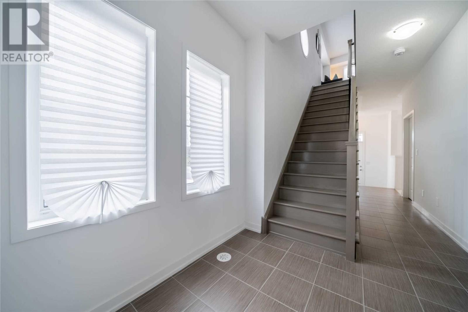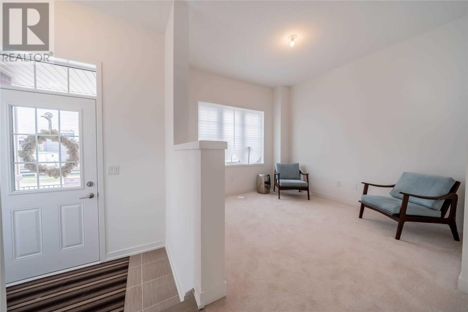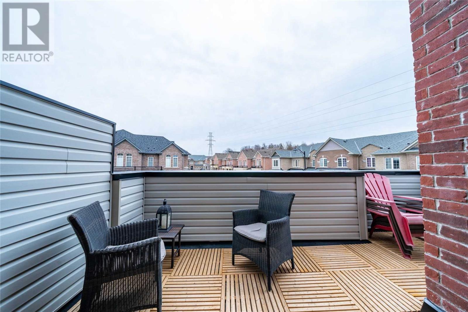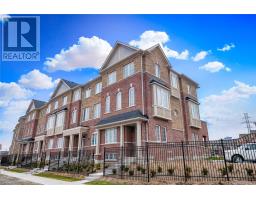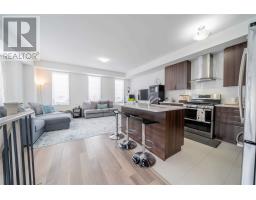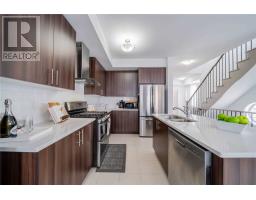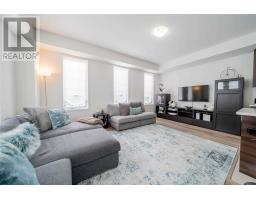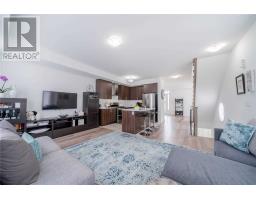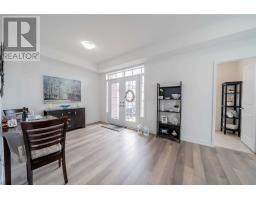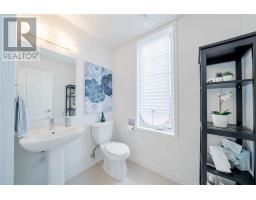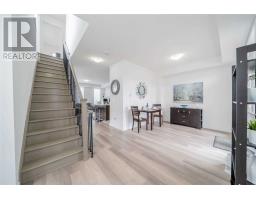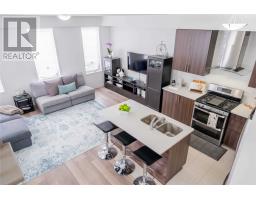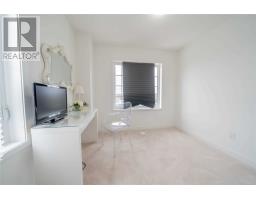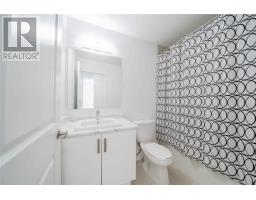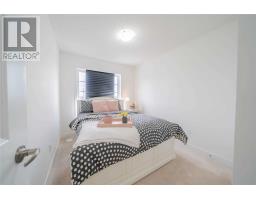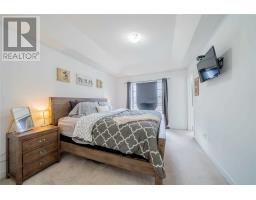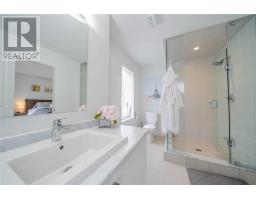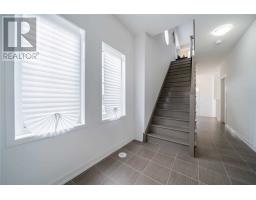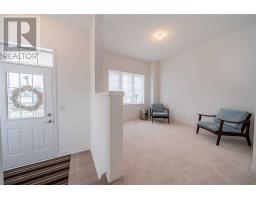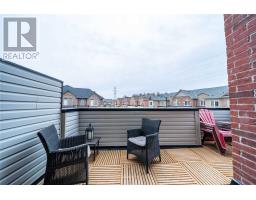300 Clay Stones St Newmarket, Ontario L3X 1B8
4 Bedroom
3 Bathroom
Central Air Conditioning
Forced Air
$599,900
Welcome Home!!! Bright And Beautiful End-Unit Townhome Is Less Than One Year Old..Over 1900 Sqft This 3 Bedroom 3 Bathroom Home Has A Spacious, Open Concept Layout, 9Ft Ceilings, W/O To A Large Balcony, And An Upgraded Ensuite Bathroom In Master Suite. With A Large Quartz Island, Upgraded Appliances Including A Double Oven Gas Stove This Kitchen Is A Chef's Delight. Perfectly Located Close To All Amenities, Schools, Parks, Shopping And Transit.**** EXTRAS **** Ss Double Oven Gas Stove, Ss Fridge, Ss Dishwasher, Ss Hood Fan. Front Load Washer And Dryer, All Light Fixtures, Tankless Waterheater, Water Softner, Water Filter (id:25308)
Property Details
| MLS® Number | N4608597 |
| Property Type | Single Family |
| Community Name | Glenway Estates |
| Amenities Near By | Park, Public Transit, Schools |
| Parking Space Total | 2 |
Building
| Bathroom Total | 3 |
| Bedrooms Above Ground | 3 |
| Bedrooms Below Ground | 1 |
| Bedrooms Total | 4 |
| Basement Type | Full |
| Construction Style Attachment | Attached |
| Cooling Type | Central Air Conditioning |
| Exterior Finish | Brick |
| Heating Fuel | Natural Gas |
| Heating Type | Forced Air |
| Stories Total | 3 |
| Type | Row / Townhouse |
Parking
| Garage |
Land
| Acreage | No |
| Land Amenities | Park, Public Transit, Schools |
| Size Irregular | 25.89 X 67.86 Ft ; Irreg.as Per Mpac E: 58.33 R: 23.62 |
| Size Total Text | 25.89 X 67.86 Ft ; Irreg.as Per Mpac E: 58.33 R: 23.62 |
Rooms
| Level | Type | Length | Width | Dimensions |
|---|---|---|---|---|
| Second Level | Great Room | 6 m | 3.05 m | 6 m x 3.05 m |
| Second Level | Kitchen | 3.65 m | 2.72 m | 3.65 m x 2.72 m |
| Second Level | Dining Room | 3.02 m | 2.72 m | 3.02 m x 2.72 m |
| Third Level | Master Bedroom | 5.43 m | 3.17 m | 5.43 m x 3.17 m |
| Third Level | Bedroom 2 | 3.25 m | 2.58 m | 3.25 m x 2.58 m |
| Third Level | Bedroom 2 | 3.25 m | 2.81 m | 3.25 m x 2.81 m |
| Main Level | Family Room | 3.05 m | 3.38 m | 3.05 m x 3.38 m |
| Main Level | Laundry Room |
https://www.realtor.ca/PropertyDetails.aspx?PropertyId=21247423
Interested?
Contact us for more information
