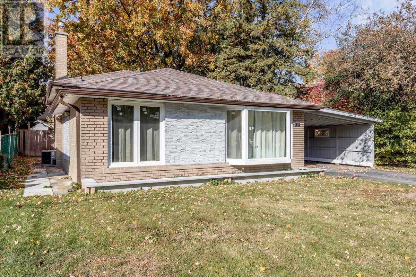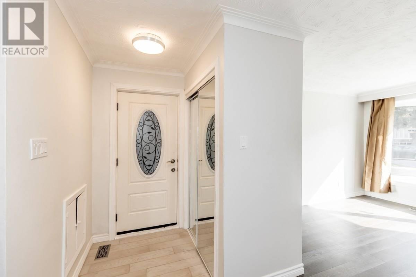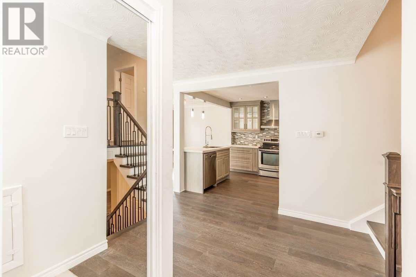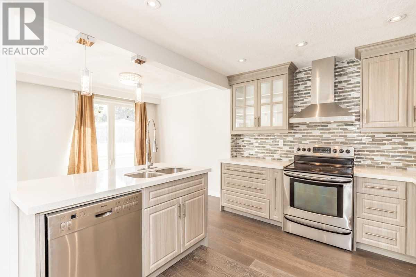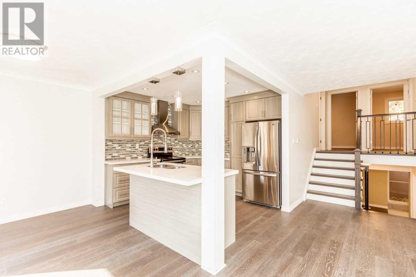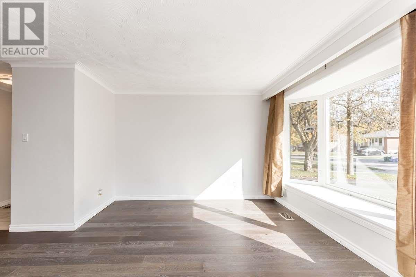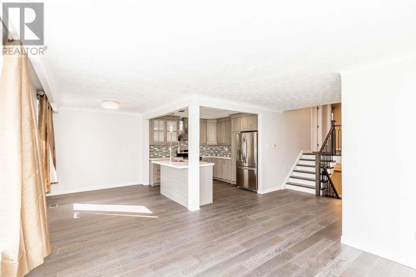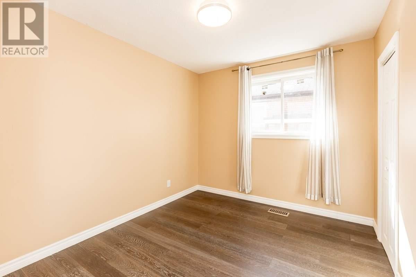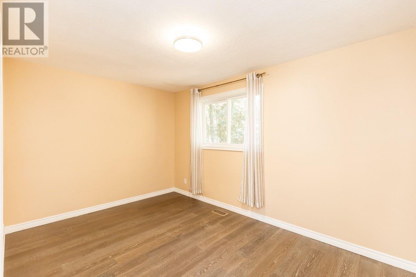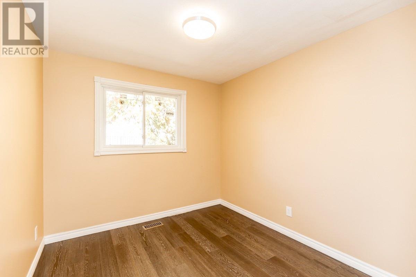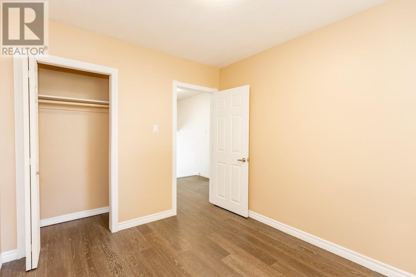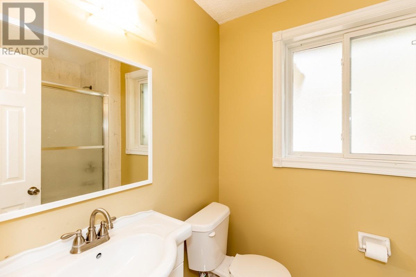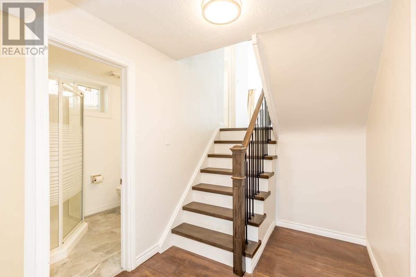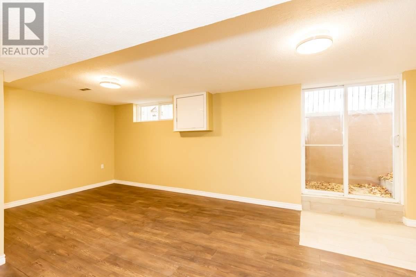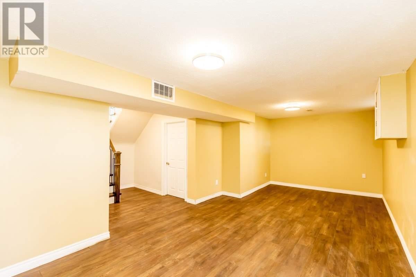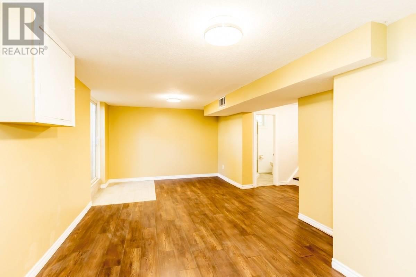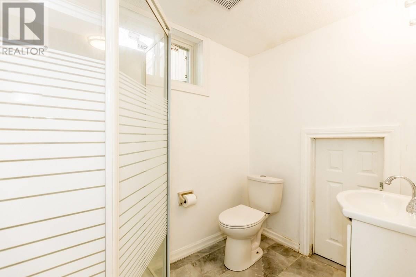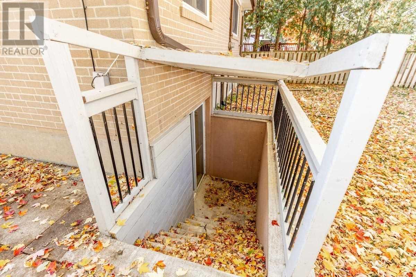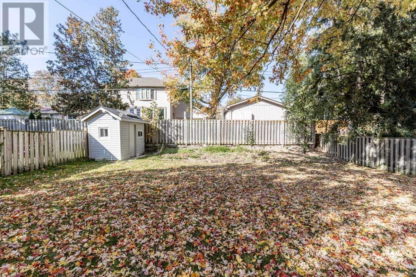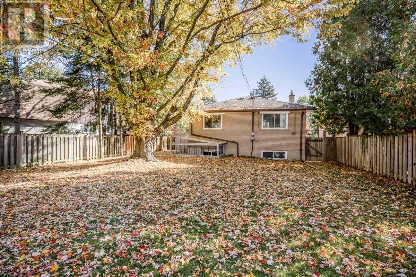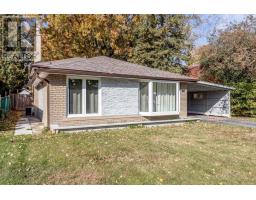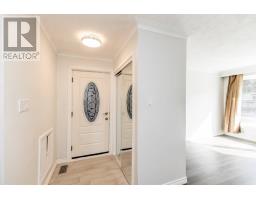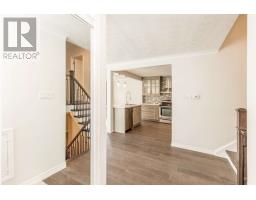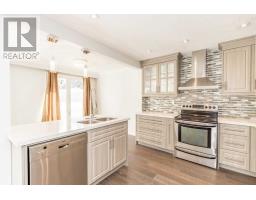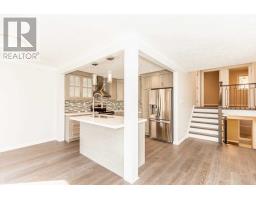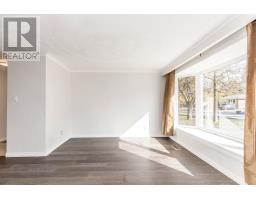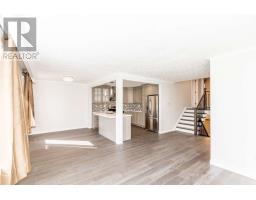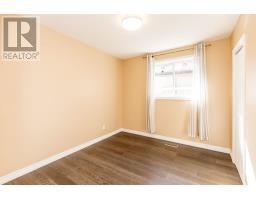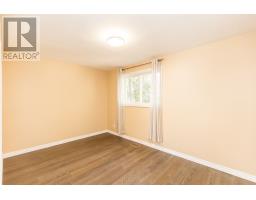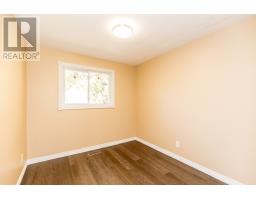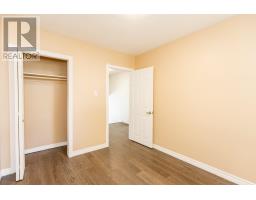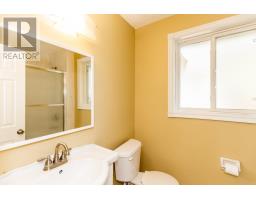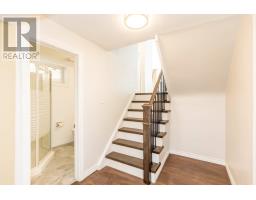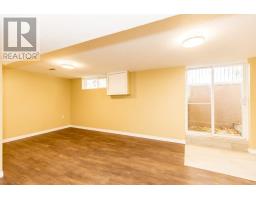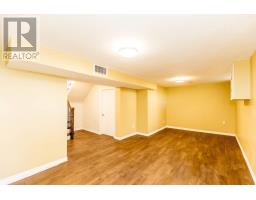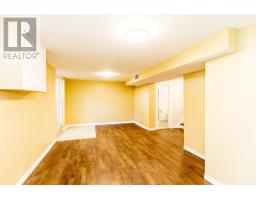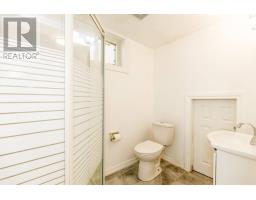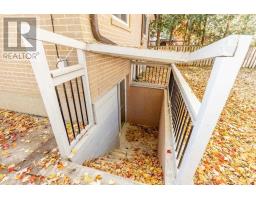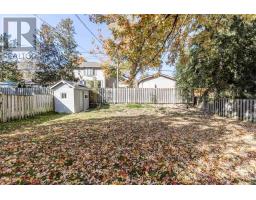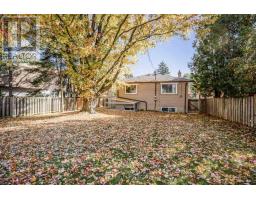38 Aurora Heights Dr Aurora, Ontario L4G 2W7
3 Bedroom
1 Bathroom
Central Air Conditioning
Forced Air
$675,000
Newly Renovated 3 Level Back Split Has A Great Layout & Is Located In Prime Aurora, Close Walk To Yonge St., Shopping, Public Transit And Schools. Spacious Kitchen Features Quartz Counters And Pot Lighting. Open Concept L/R And D/R Feature Crown Moulding And The Living Room Bay Allows For A Sunfilled Room. Hardwood Throughout The Main Floor. Professionally Finished Basement With Cozy Recreation Room For Family Gatherings And Also Features A Separate Entrance**** EXTRAS **** Windows (2019) Furnace (2019 - Exclude: Hwt(R) (id:25308)
Property Details
| MLS® Number | N4608649 |
| Property Type | Single Family |
| Community Name | Aurora Estates |
| Parking Space Total | 3 |
Building
| Bathroom Total | 1 |
| Bedrooms Above Ground | 3 |
| Bedrooms Total | 3 |
| Basement Development | Finished |
| Basement Features | Separate Entrance |
| Basement Type | N/a (finished) |
| Construction Style Attachment | Detached |
| Construction Style Split Level | Backsplit |
| Cooling Type | Central Air Conditioning |
| Exterior Finish | Brick |
| Heating Fuel | Natural Gas |
| Heating Type | Forced Air |
| Type | House |
Parking
| Carport |
Land
| Acreage | No |
| Size Irregular | 50 X 120 Ft |
| Size Total Text | 50 X 120 Ft |
Rooms
| Level | Type | Length | Width | Dimensions |
|---|---|---|---|---|
| Basement | Recreational, Games Room | 7 m | 3.4 m | 7 m x 3.4 m |
| Basement | Laundry Room | 3.1 m | 2.5 m | 3.1 m x 2.5 m |
| Main Level | Kitchen | 3.3 m | 3.2 m | 3.3 m x 3.2 m |
| Main Level | Dining Room | 3.2 m | 2.5 m | 3.2 m x 2.5 m |
| Main Level | Living Room | 4 m | 3.6 m | 4 m x 3.6 m |
| Upper Level | Master Bedroom | 4.3 m | 3 m | 4.3 m x 3 m |
| Upper Level | Bedroom 2 | 3.5 m | 2.8 m | 3.5 m x 2.8 m |
| Upper Level | Bedroom 3 | 3.2 m | 2.8 m | 3.2 m x 2.8 m |
https://www.realtor.ca/PropertyDetails.aspx?PropertyId=21247433
Interested?
Contact us for more information
