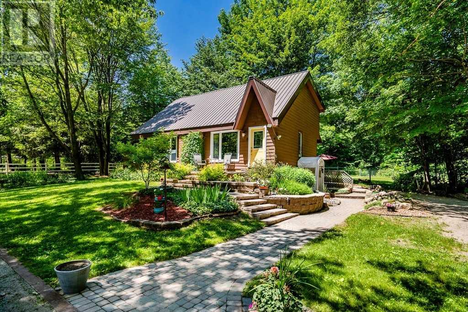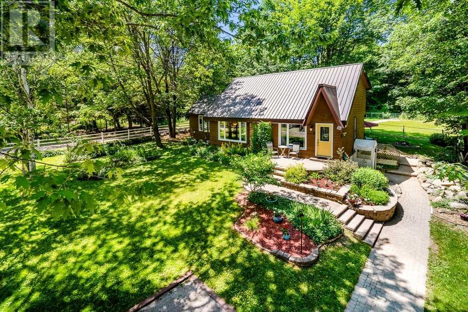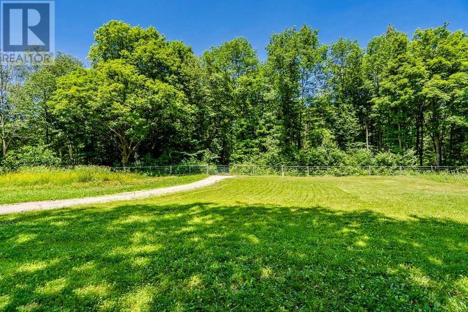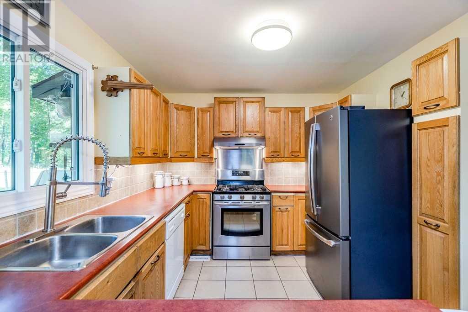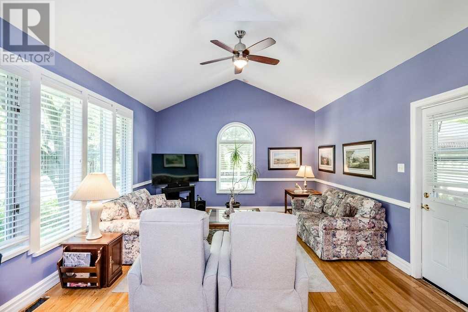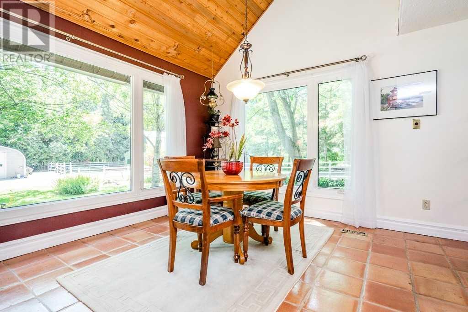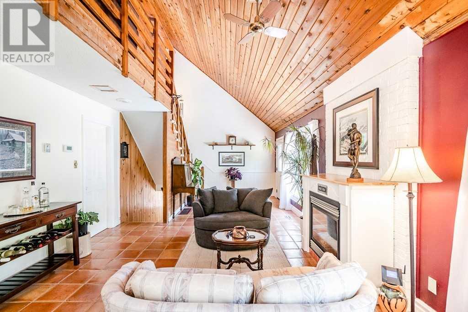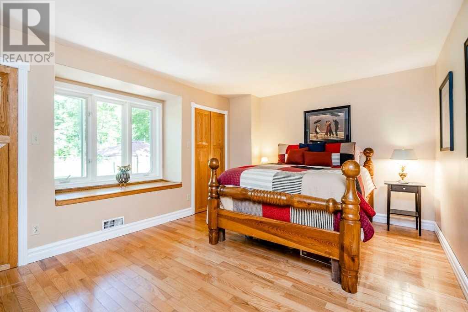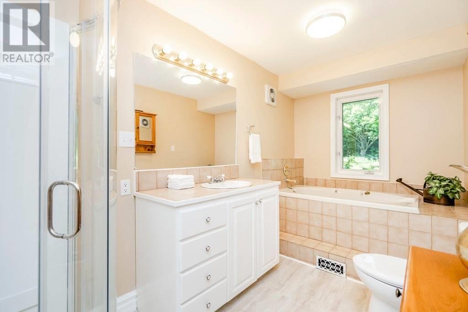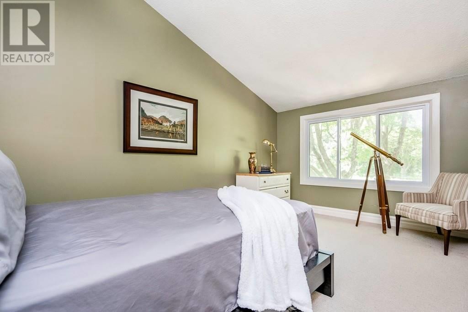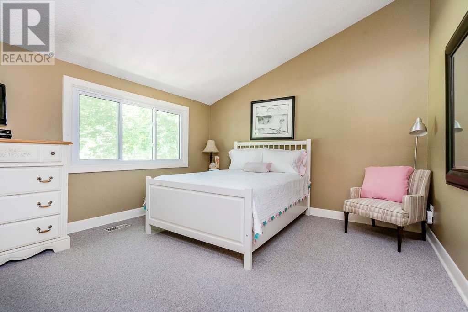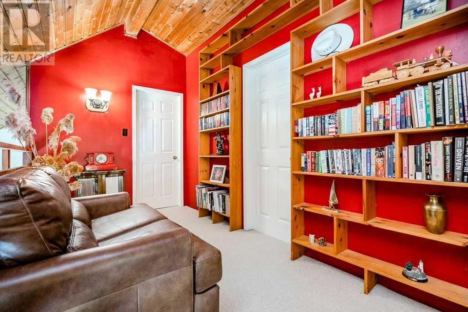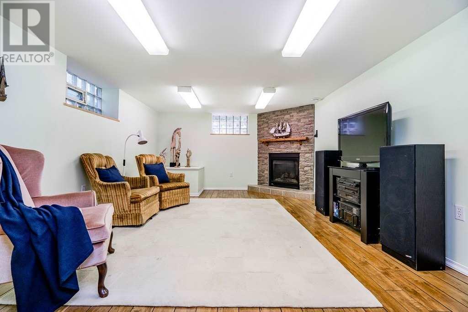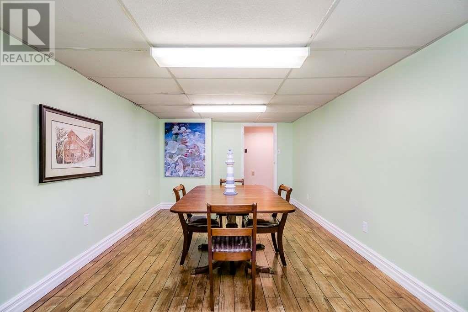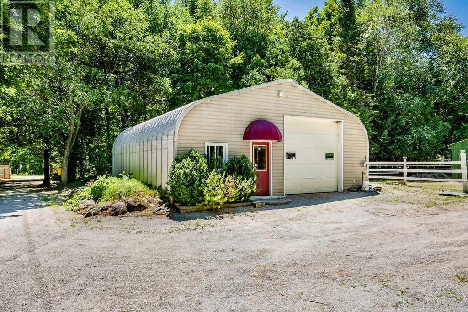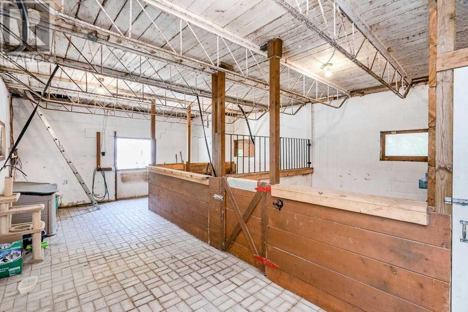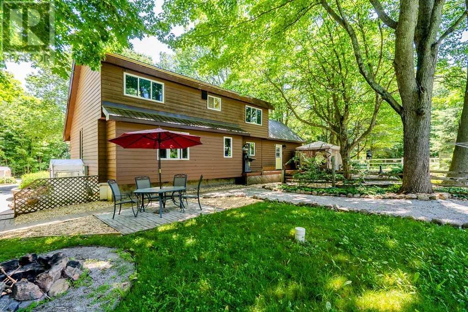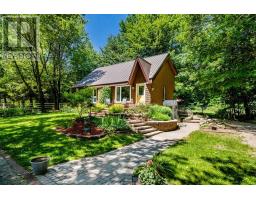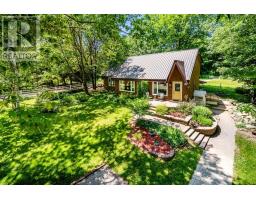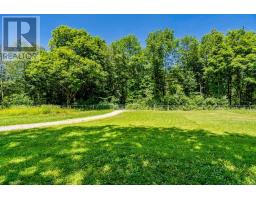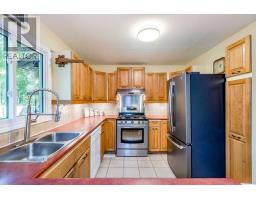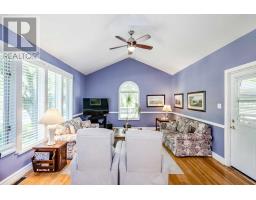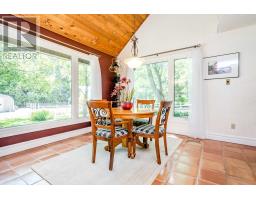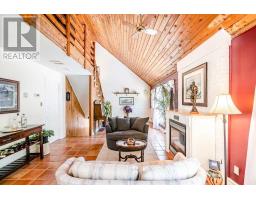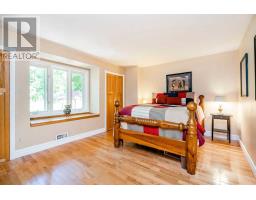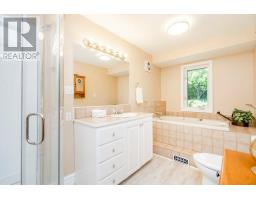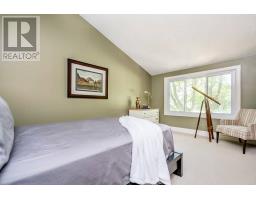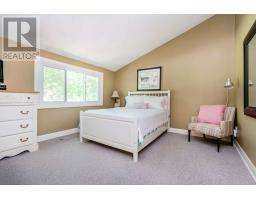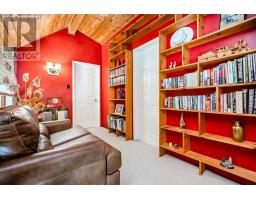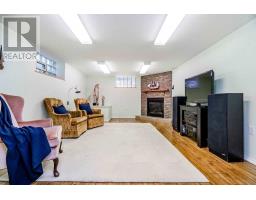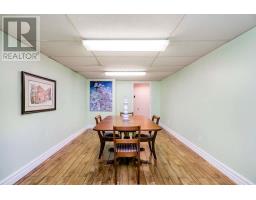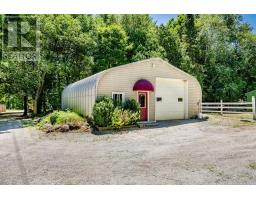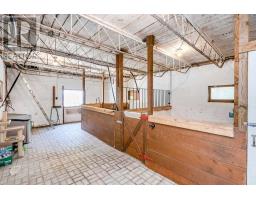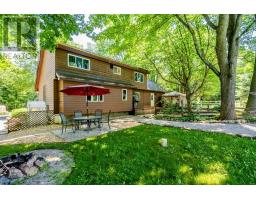3 Bedroom
2 Bathroom
Fireplace
Forced Air
Acreage
$799,900
Top 5 Reasons You Will Love This Home:1) Expansive 10 Acre Hobby Farm With A Workshop & A Barn With 3 Stalls, Hydro, & Water 2)Master Bedroom Featuring A 4-Piece Ensuite W A Jet Soaker Tub 3) Natures Delight With Being A Stunning, Landscaped Property In Proximity To Multiples Trails 4) Fully-Finished, 2,588 Sqft Home With Cathedral Ceilings & Large Bedrooms 5) Located Close To Highway 400 Access, Parks, & Amenities.For Info, Photos, & Video, Visit Our Website**** EXTRAS **** Inclusions: Fridge, Stove, Dishwasher, Washer, Dryer, Window Coverings, Light Fixtures, Owned Water Softener, Owned Water Heater. (id:25308)
Property Details
|
MLS® Number
|
S4608230 |
|
Property Type
|
Single Family |
|
Community Name
|
Waubaushene |
|
Features
|
Level Lot, Wooded Area |
|
Parking Space Total
|
17 |
Building
|
Bathroom Total
|
2 |
|
Bedrooms Above Ground
|
3 |
|
Bedrooms Total
|
3 |
|
Basement Development
|
Finished |
|
Basement Type
|
Full (finished) |
|
Construction Style Attachment
|
Detached |
|
Exterior Finish
|
Wood |
|
Fireplace Present
|
Yes |
|
Heating Fuel
|
Natural Gas |
|
Heating Type
|
Forced Air |
|
Stories Total
|
2 |
|
Type
|
House |
Parking
Land
|
Acreage
|
Yes |
|
Size Irregular
|
224 X 2027 Ft |
|
Size Total Text
|
224 X 2027 Ft|10 - 24.99 Acres |
Rooms
| Level |
Type |
Length |
Width |
Dimensions |
|
Lower Level |
Recreational, Games Room |
5.54 m |
3.35 m |
5.54 m x 3.35 m |
|
Lower Level |
Den |
|
|
|
|
Lower Level |
Laundry Room |
3.78 m |
2.95 m |
3.78 m x 2.95 m |
|
Main Level |
Kitchen |
3.51 m |
2.95 m |
3.51 m x 2.95 m |
|
Main Level |
Living Room |
10.72 m |
4.24 m |
10.72 m x 4.24 m |
|
Main Level |
Family Room |
5.92 m |
4.27 m |
5.92 m x 4.27 m |
|
Main Level |
Master Bedroom |
4.95 m |
3.48 m |
4.95 m x 3.48 m |
|
Upper Level |
Bedroom |
3.43 m |
3.35 m |
3.43 m x 3.35 m |
|
Upper Level |
Bedroom |
4.62 m |
3.05 m |
4.62 m x 3.05 m |
Utilities
|
Natural Gas
|
Installed |
|
Electricity
|
Available |
|
Cable
|
Available |
https://www.faristeam.ca/listings/3172-fesserton-side-road-tay-real-estate/
