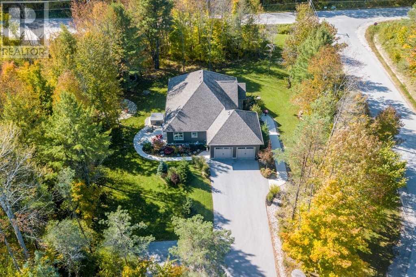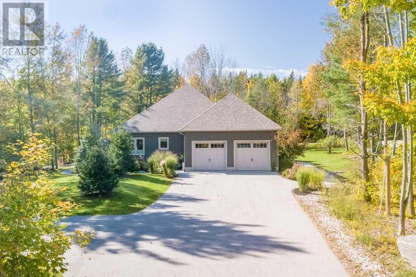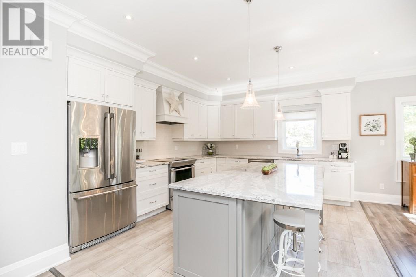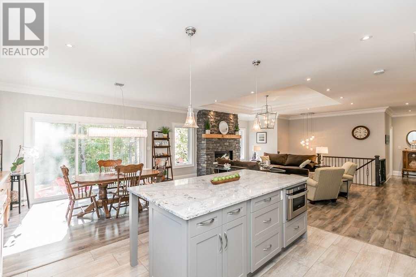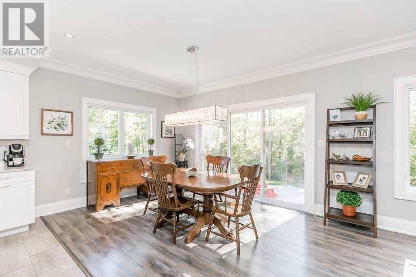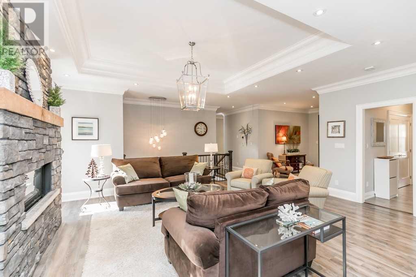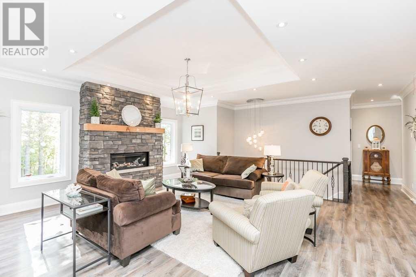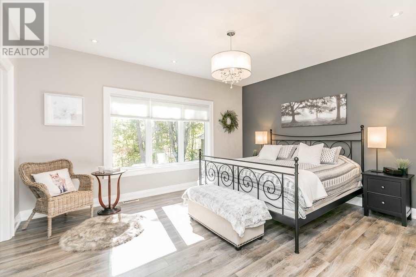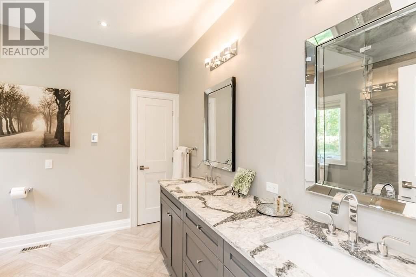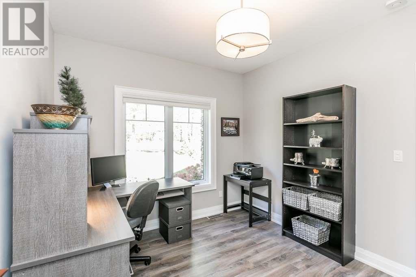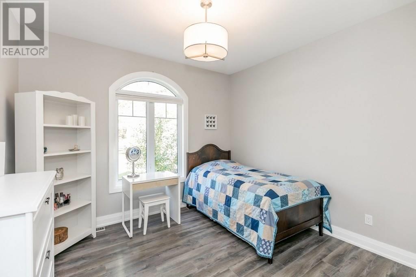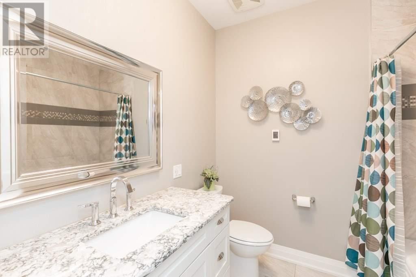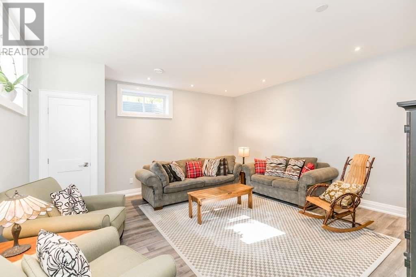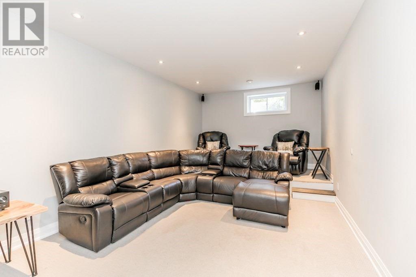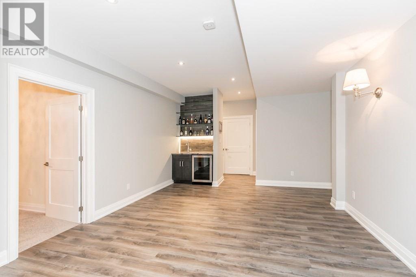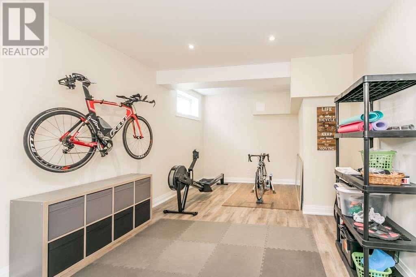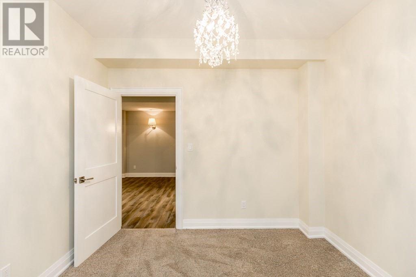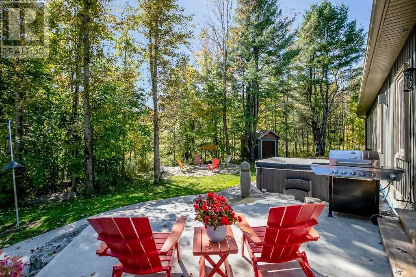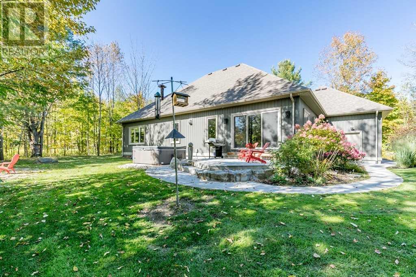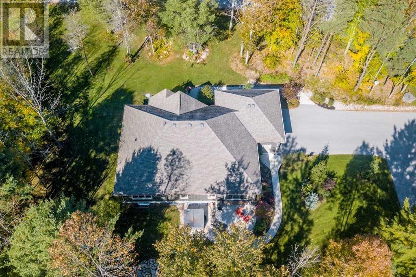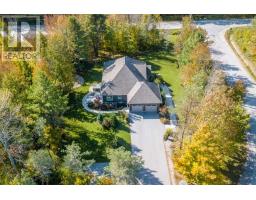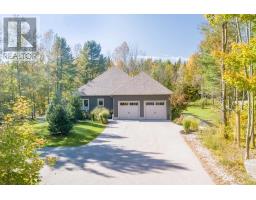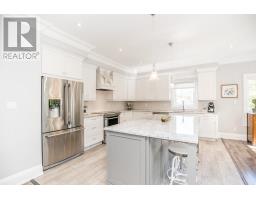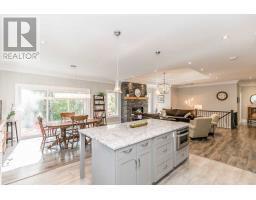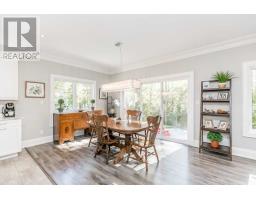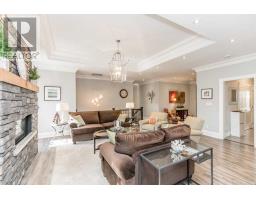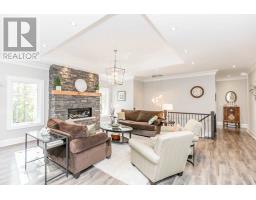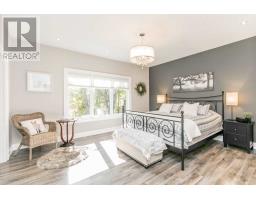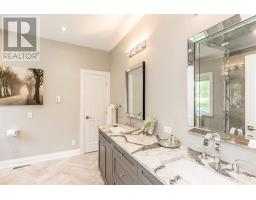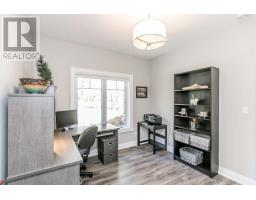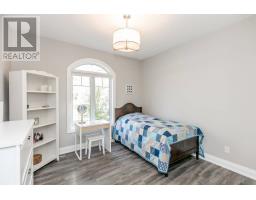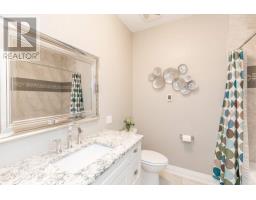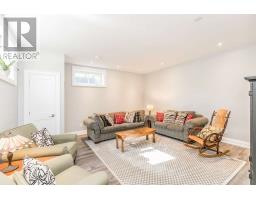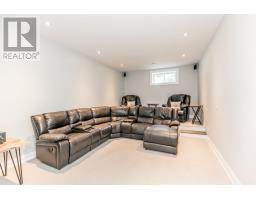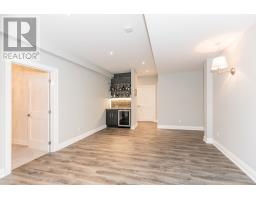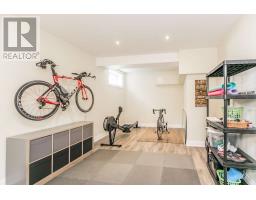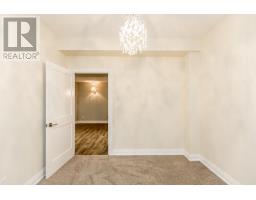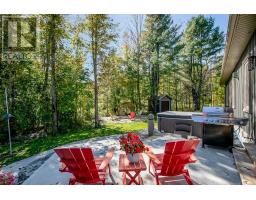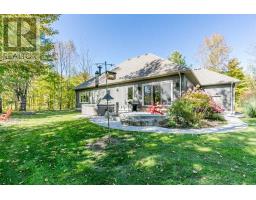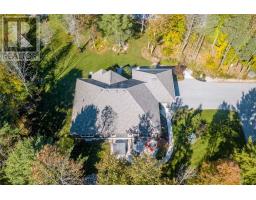4 Bedroom
3 Bathroom
Bungalow
Fireplace
Central Air Conditioning
Forced Air
$825,000
Top 5 Reasons You Will Love This Home: 1) Custom-Built Ranch Bungalow Peacefully Situated In The Heart Of Moonstone 2) Half An Acre Of Property Boasting Perennial Gardens & Backing Greenspace 3) Move-In Ready Complete With 9' Ceilings, 3+1 Bedrooms, & 3 Full Bathrooms 4) Great Room With A Floor-To-Ceiling Stone Fireplace 5) Great Location Just Minutes To Walking Trails, Highway 400, & More. 3,411 Fin.Sq.Ft. Age 4. For Info, Photos & Video, Visit Our Website.**** EXTRAS **** Inclusions: Fridge, Stove, Dishwasher, Microwave, Washer, Dryer, All Existing Window Coverings, Light Fixtures, Bar Fridge In Basement, Garage Door Openers And Remote(S), Hot Tub ""As Is"", Custom Shed, 4 Bar Stools In Kitchen. (id:25308)
Property Details
|
MLS® Number
|
S4608457 |
|
Property Type
|
Single Family |
|
Community Name
|
Moonstone |
|
Amenities Near By
|
Ski Area |
|
Features
|
Wooded Area, Conservation/green Belt |
|
Parking Space Total
|
12 |
Building
|
Bathroom Total
|
3 |
|
Bedrooms Above Ground
|
3 |
|
Bedrooms Below Ground
|
1 |
|
Bedrooms Total
|
4 |
|
Architectural Style
|
Bungalow |
|
Basement Development
|
Finished |
|
Basement Type
|
Full (finished) |
|
Construction Style Attachment
|
Detached |
|
Cooling Type
|
Central Air Conditioning |
|
Exterior Finish
|
Stone, Vinyl |
|
Fireplace Present
|
Yes |
|
Heating Fuel
|
Natural Gas |
|
Heating Type
|
Forced Air |
|
Stories Total
|
1 |
|
Type
|
House |
Parking
Land
|
Acreage
|
No |
|
Land Amenities
|
Ski Area |
|
Size Irregular
|
168 X 219 Ft |
|
Size Total Text
|
168 X 219 Ft|1/2 - 1.99 Acres |
Rooms
| Level |
Type |
Length |
Width |
Dimensions |
|
Lower Level |
Recreational, Games Room |
5.05 m |
4.93 m |
5.05 m x 4.93 m |
|
Lower Level |
Media |
6.1 m |
3.58 m |
6.1 m x 3.58 m |
|
Lower Level |
Games Room |
5.31 m |
4.04 m |
5.31 m x 4.04 m |
|
Main Level |
Foyer |
3.1 m |
2.44 m |
3.1 m x 2.44 m |
|
Main Level |
Kitchen |
4.39 m |
3.78 m |
4.39 m x 3.78 m |
|
Main Level |
Dining Room |
3.78 m |
3.1 m |
3.78 m x 3.1 m |
|
Main Level |
Great Room |
6.17 m |
4.65 m |
6.17 m x 4.65 m |
|
Main Level |
Mud Room |
3.23 m |
1.98 m |
3.23 m x 1.98 m |
|
Main Level |
Laundry Room |
2.74 m |
2.13 m |
2.74 m x 2.13 m |
|
Main Level |
Master Bedroom |
5.08 m |
4.14 m |
5.08 m x 4.14 m |
|
Main Level |
Bedroom |
3.48 m |
3.05 m |
3.48 m x 3.05 m |
|
Main Level |
Bedroom |
3.4 m |
3.23 m |
3.4 m x 3.23 m |
Utilities
|
Natural Gas
|
Installed |
|
Electricity
|
Installed |
https://www.faristeam.ca/listings/50-alpine-drive-moonstone-real-estate/
