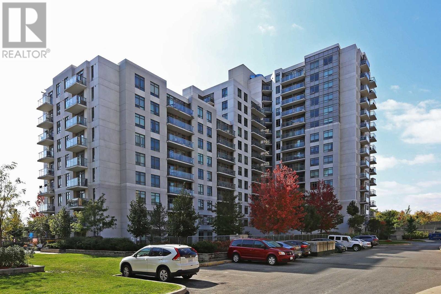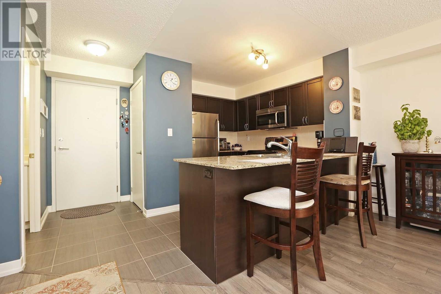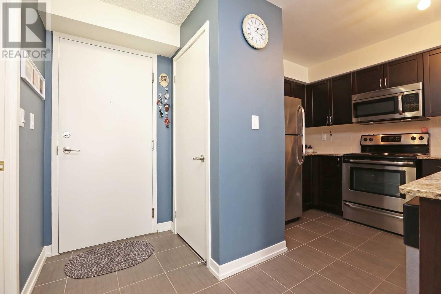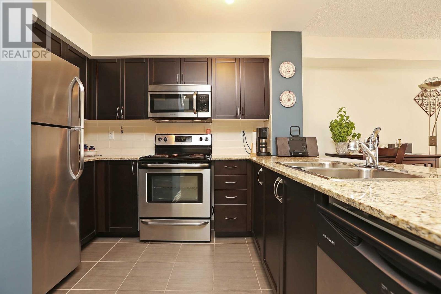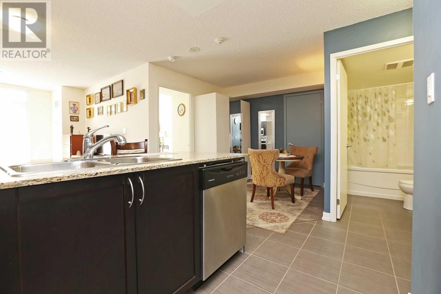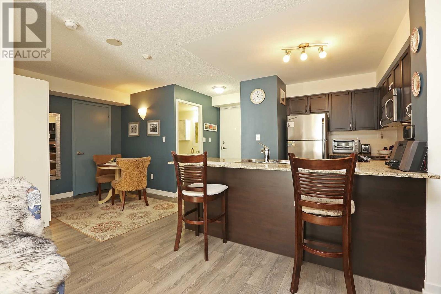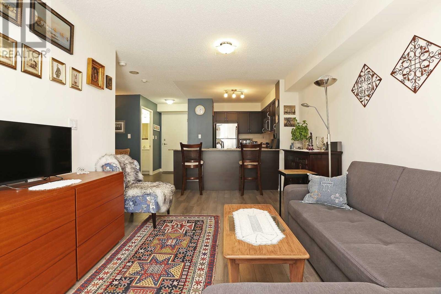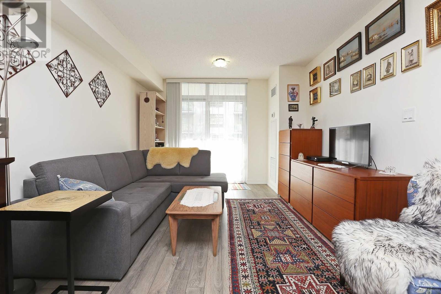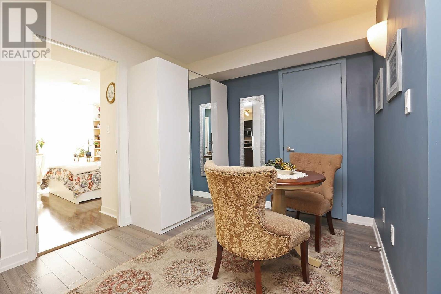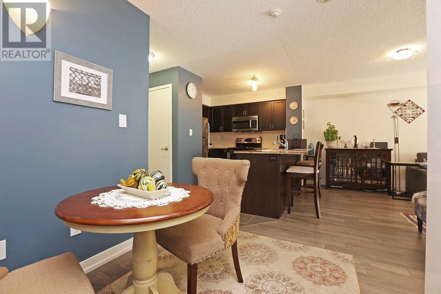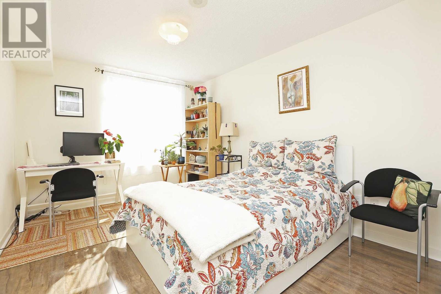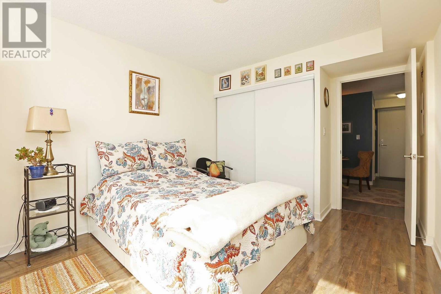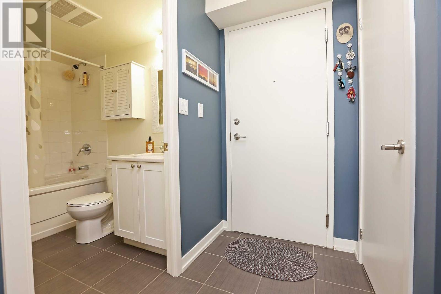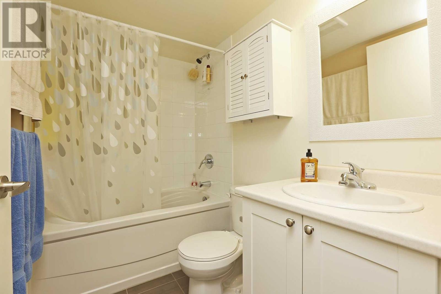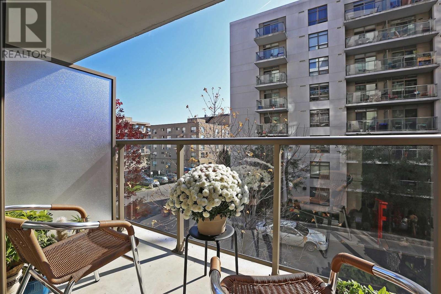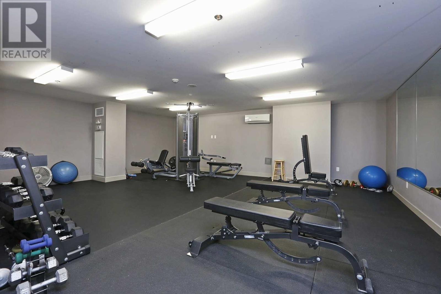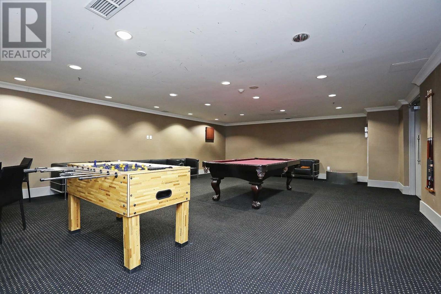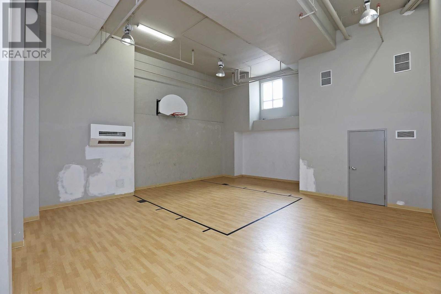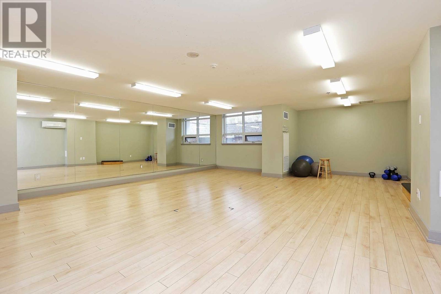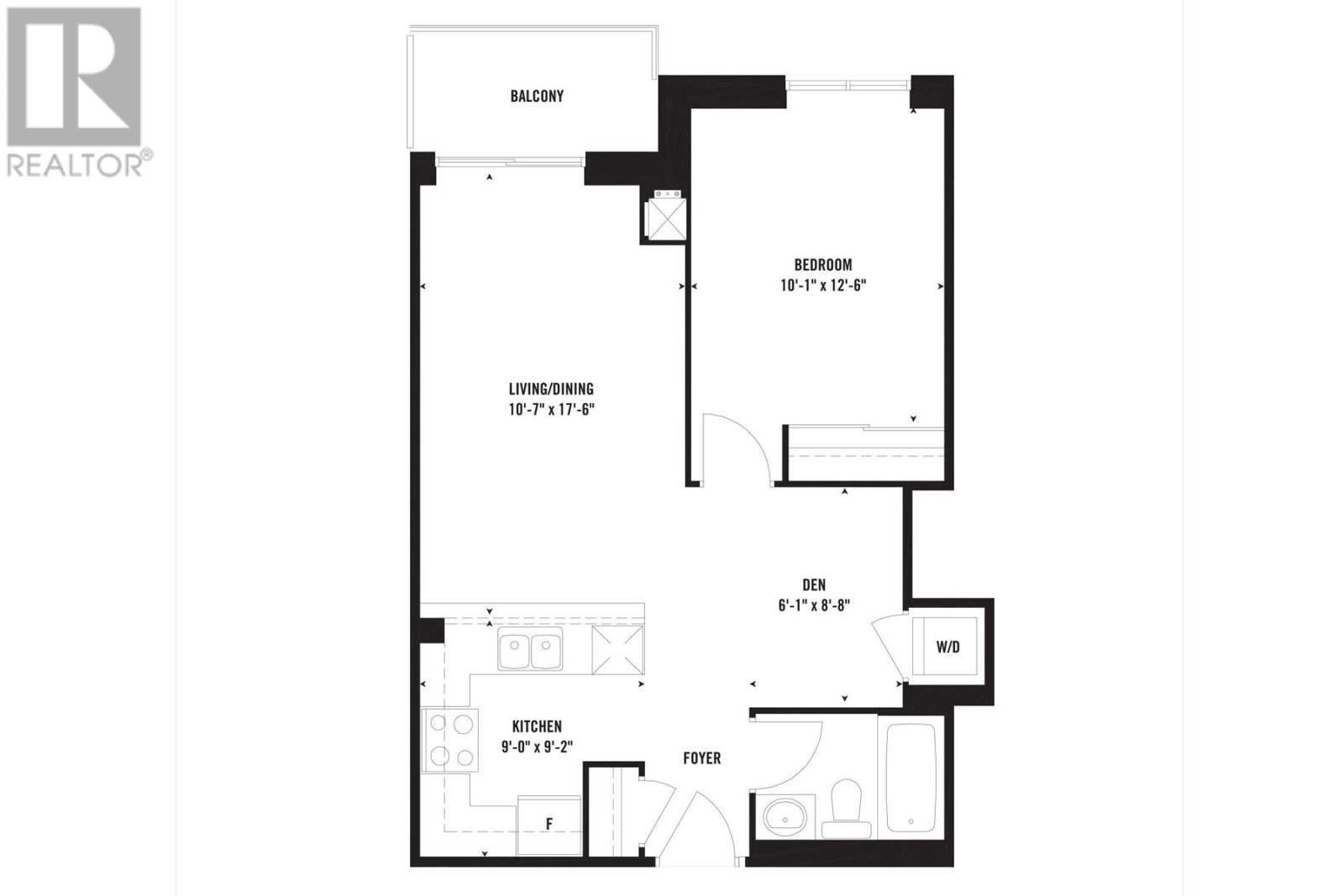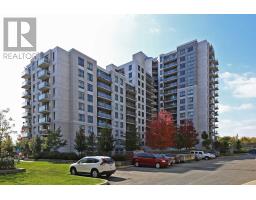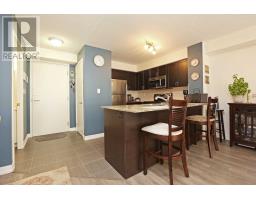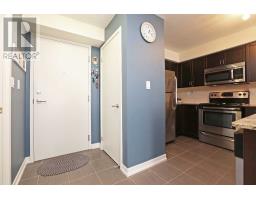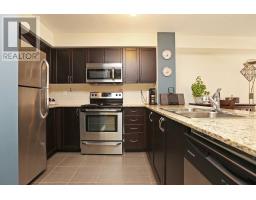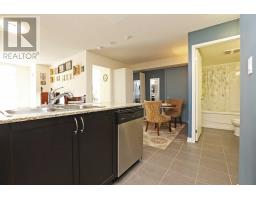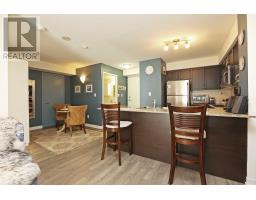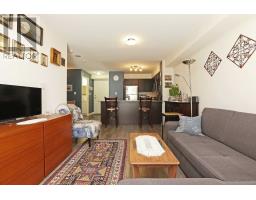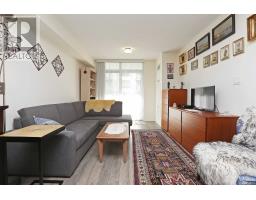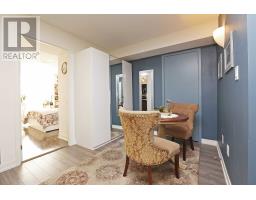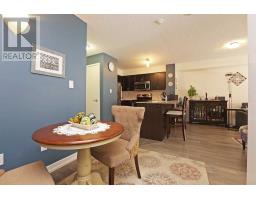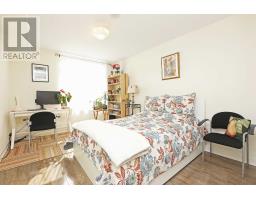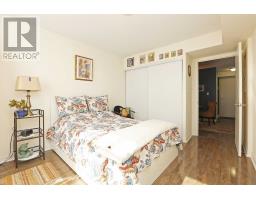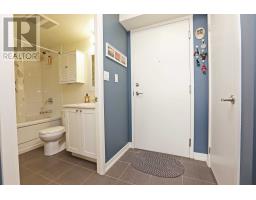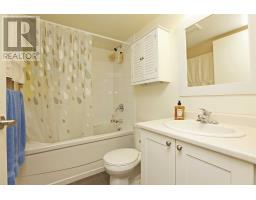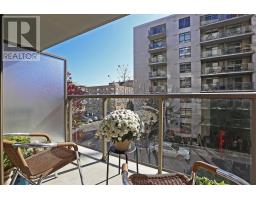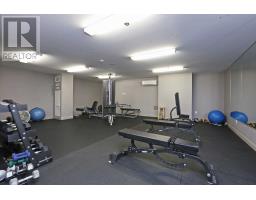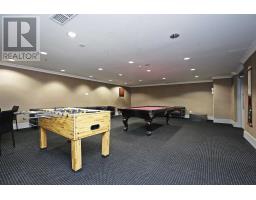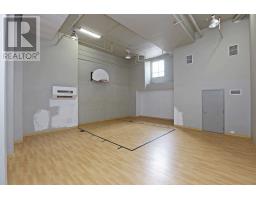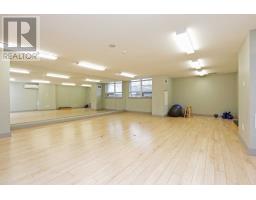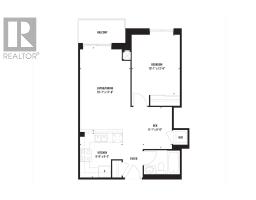#312 -816 Lansdowne Ave Toronto, Ontario M6H 4K6
$562,000Maintenance,
$388.79 Monthly
Maintenance,
$388.79 MonthlySuite 312 Is A Sun-Filled, Open-Concept One Bedroom Plus Den Layout With South Exposure That Features A Very Spacious L-Shaped Living/Dining/Den Configuration. Additional Features Of Note Include A Large Kitchen With Granite Counter And Stainless Steel Appliances, Open Concept Living/Dining Space, Large Bedroom, Laminate Flooring Throughout, And Wide Balcony. Comes With One Parking Spot And One Locker.**** EXTRAS **** Building Amenities Include Gym, Yoga Studio, Basketball Court, Party Room & Visitor Parking. Convenient Location Offers Quick Access To All The Pleasures Of Downtown Living. Walking Distance To Grocery Store, Shopperes Drug Mart And Ttc. (id:25308)
Property Details
| MLS® Number | W4608139 |
| Property Type | Single Family |
| Community Name | Dovercourt-Wallace Emerson-Junction |
| Amenities Near By | Public Transit |
| Features | Balcony |
| Parking Space Total | 1 |
Building
| Bathroom Total | 1 |
| Bedrooms Above Ground | 1 |
| Bedrooms Below Ground | 1 |
| Bedrooms Total | 2 |
| Amenities | Storage - Locker, Exercise Centre, Recreation Centre |
| Cooling Type | Central Air Conditioning |
| Exterior Finish | Brick |
| Heating Fuel | Natural Gas |
| Heating Type | Forced Air |
| Type | Apartment |
Parking
| Underground | |
| Visitor parking |
Land
| Acreage | No |
| Land Amenities | Public Transit |
Rooms
| Level | Type | Length | Width | Dimensions |
|---|---|---|---|---|
| Flat | Kitchen | 2.79 m | 2.74 m | 2.79 m x 2.74 m |
| Flat | Bedroom | 3.81 m | 3.07 m | 3.81 m x 3.07 m |
| Flat | Living Room | 5.33 m | 3.23 m | 5.33 m x 3.23 m |
| Flat | Dining Room | 5.33 m | 3.23 m | 5.33 m x 3.23 m |
| Flat | Den | 2.64 m | 1.85 m | 2.64 m x 1.85 m |
https://www.realtor.ca/PropertyDetails.aspx?PropertyId=21247523
Interested?
Contact us for more information
