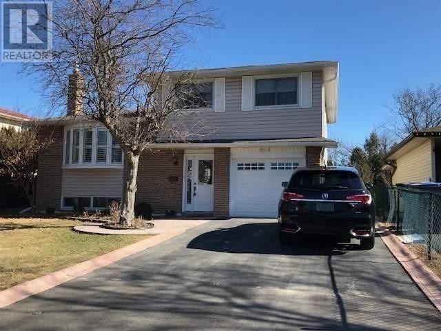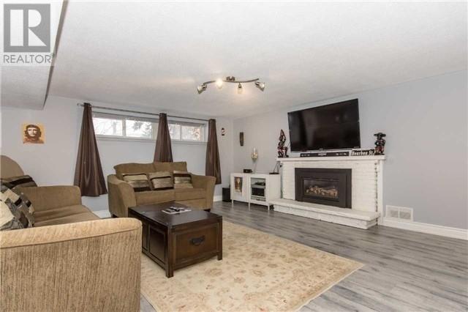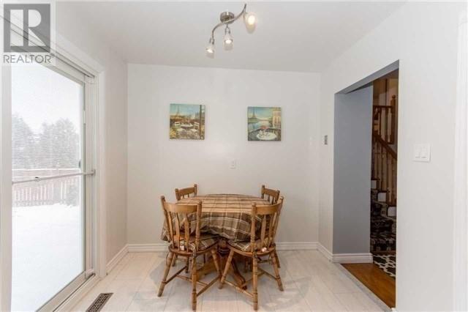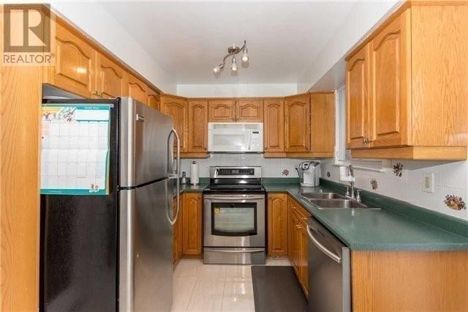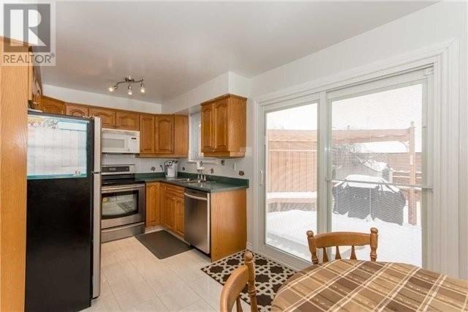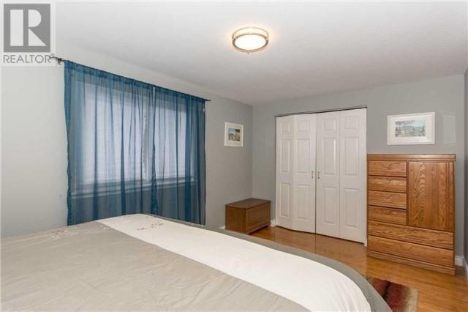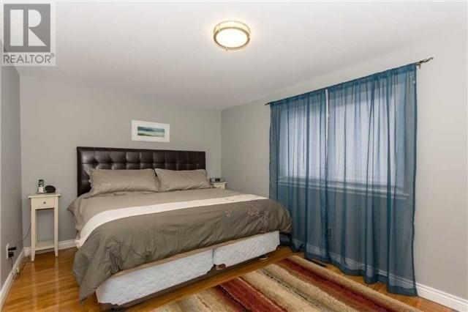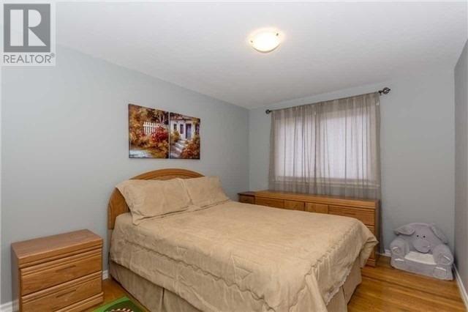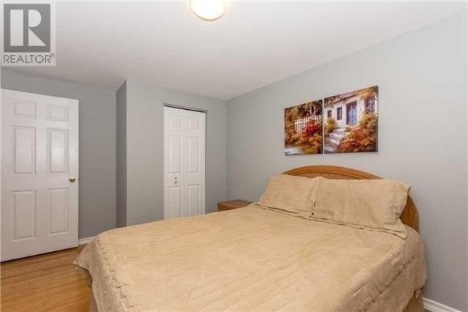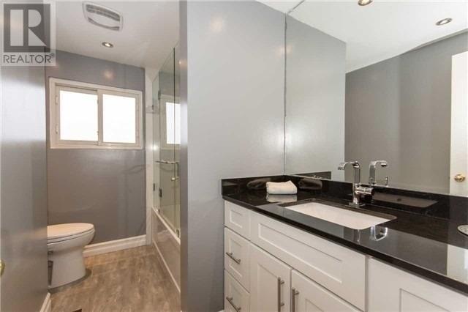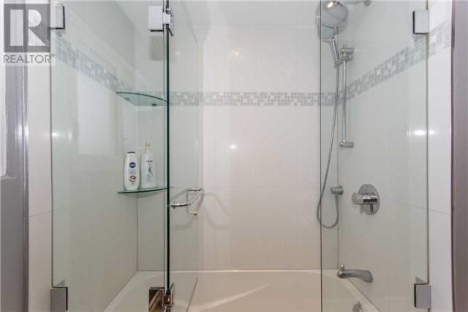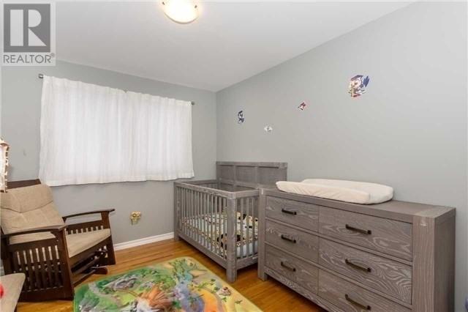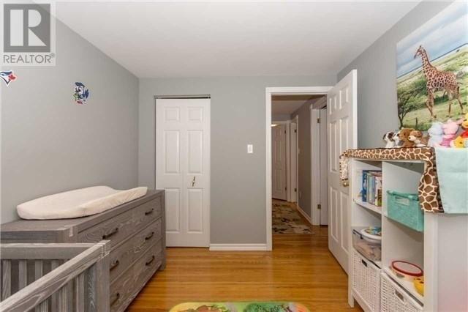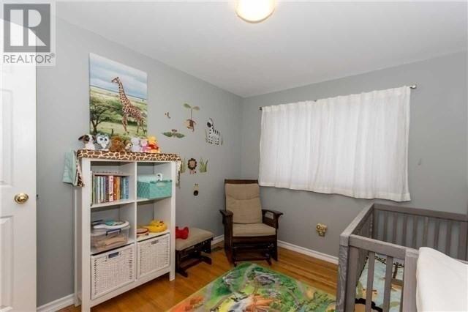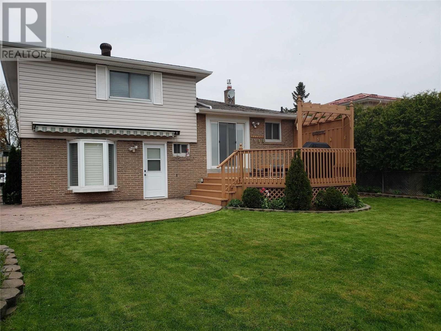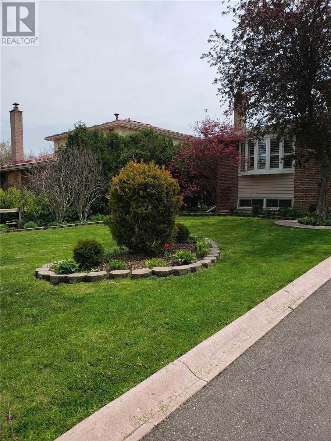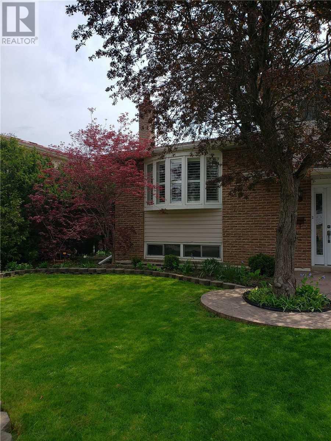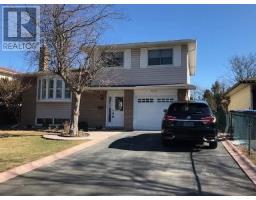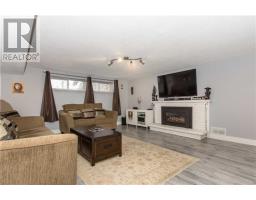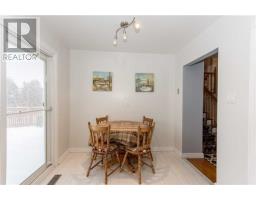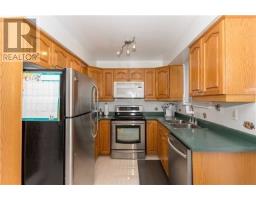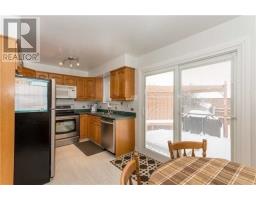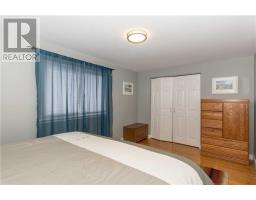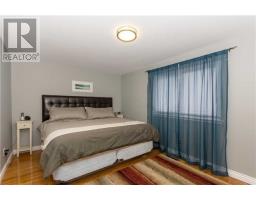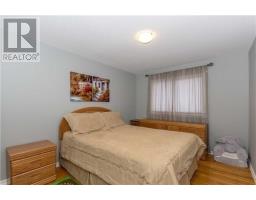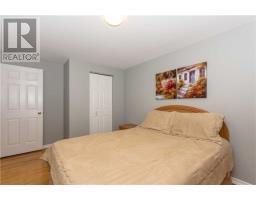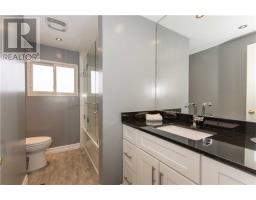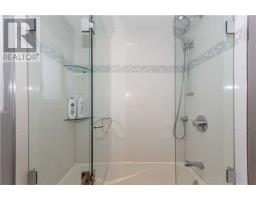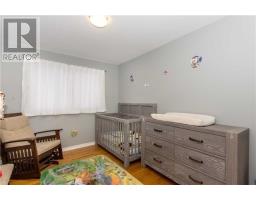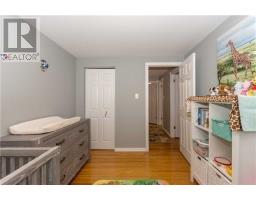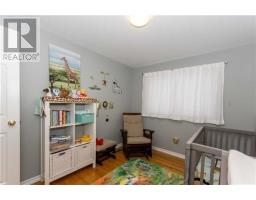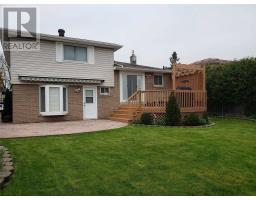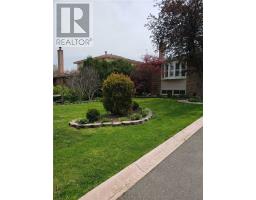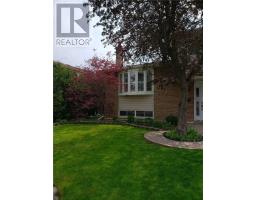4 Bedroom
2 Bathroom
Fireplace
Central Air Conditioning
Forced Air
$739,999
Well Maintained 4 Bedrooms' House Located On Large Lot W/Lots Of Upgrades Features Bright & Spacious Living & Dining Room; Kitchen W/Breakfast Area W/O To Deck To The Garden; Cozy Family Room W/Fire Place; Upgraded Washrooms; Beautifully Landscaped Front-Yard; Separate Entrance From Backyard To 4th Bedroom To Family Room In Basement W/Lots Of Potential; Large Double Driveway With 4 Parking Space;**** EXTRAS **** Hardwood Floor, California Shutters. Large Deck; Patterned Concrete Walkway & Patio; All Electrical Light Fixtures, Fridge, Stove, Dishwasher, Washer, Dryer; Large Above Ground Windows In Lower Level; Close To All Amenities & Highway (id:25308)
Property Details
|
MLS® Number
|
W4608261 |
|
Property Type
|
Single Family |
|
Community Name
|
Brampton East |
|
Parking Space Total
|
5 |
Building
|
Bathroom Total
|
2 |
|
Bedrooms Above Ground
|
4 |
|
Bedrooms Total
|
4 |
|
Basement Development
|
Finished |
|
Basement Type
|
N/a (finished) |
|
Construction Style Attachment
|
Detached |
|
Construction Style Split Level
|
Sidesplit |
|
Cooling Type
|
Central Air Conditioning |
|
Exterior Finish
|
Brick, Vinyl |
|
Fireplace Present
|
Yes |
|
Heating Fuel
|
Natural Gas |
|
Heating Type
|
Forced Air |
|
Type
|
House |
Parking
Land
|
Acreage
|
No |
|
Size Irregular
|
50 X 110 Ft |
|
Size Total Text
|
50 X 110 Ft |
Rooms
| Level |
Type |
Length |
Width |
Dimensions |
|
Basement |
Family Room |
4.79 m |
2.73 m |
4.79 m x 2.73 m |
|
Lower Level |
Bedroom 4 |
4.39 m |
2.73 m |
4.39 m x 2.73 m |
|
Main Level |
Kitchen |
4.09 m |
2.48 m |
4.09 m x 2.48 m |
|
Main Level |
Dining Room |
3.38 m |
2.57 m |
3.38 m x 2.57 m |
|
Main Level |
Living Room |
4.23 m |
3.39 m |
4.23 m x 3.39 m |
|
Upper Level |
Master Bedroom |
2.96 m |
4.43 m |
2.96 m x 4.43 m |
|
Upper Level |
Bedroom 2 |
4.19 m |
2.79 m |
4.19 m x 2.79 m |
|
Upper Level |
Bedroom 3 |
2.55 m |
3.2 m |
2.55 m x 3.2 m |
https://www.realtor.ca/PropertyDetails.aspx?PropertyId=21247555
