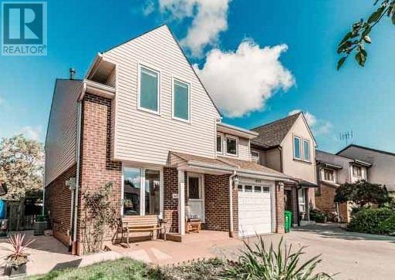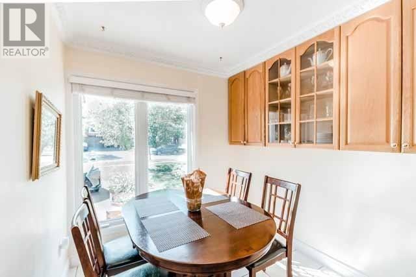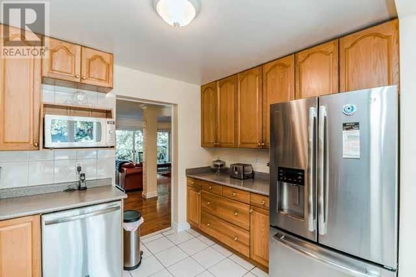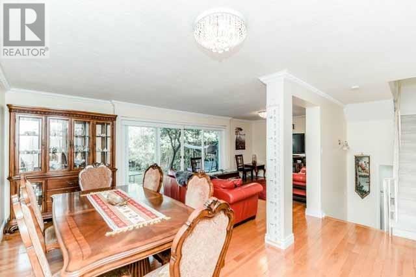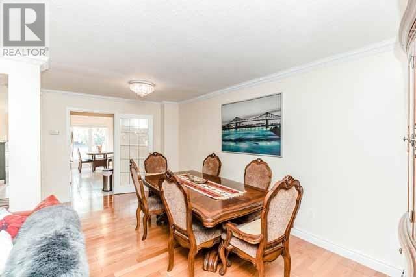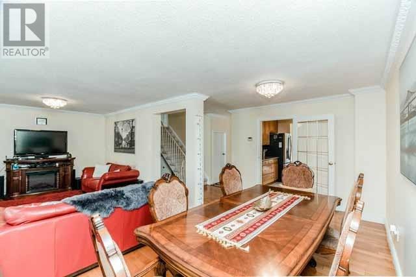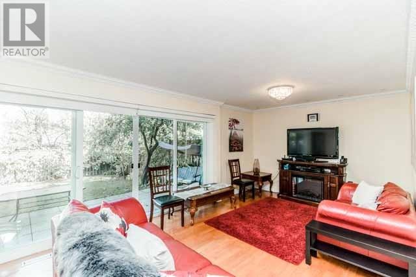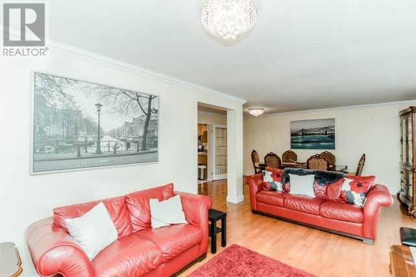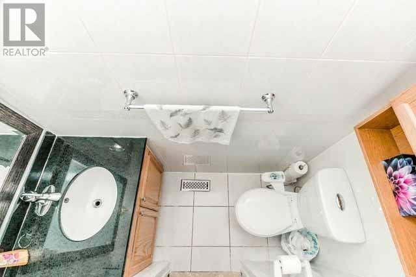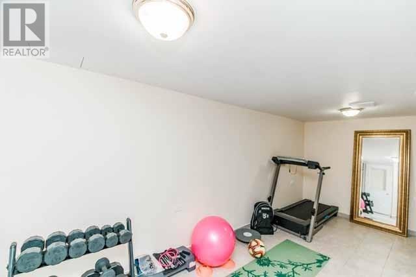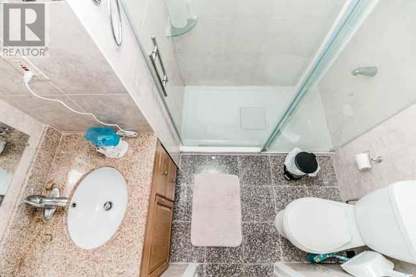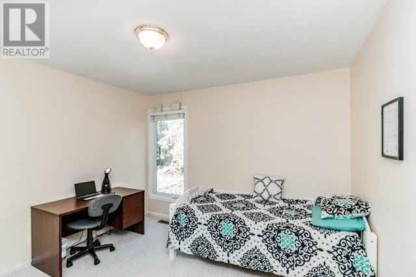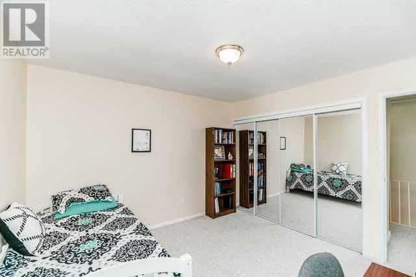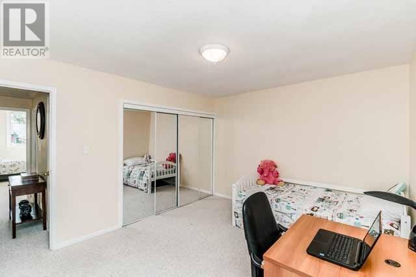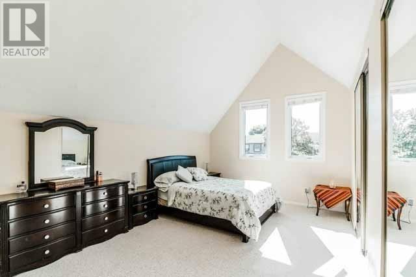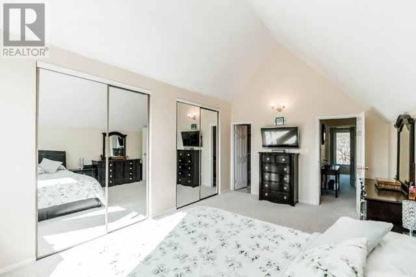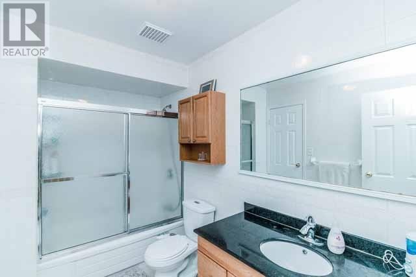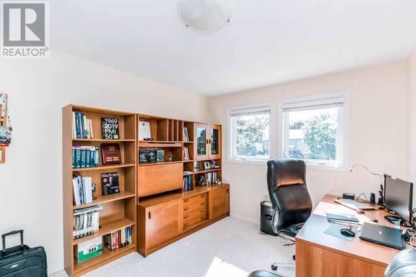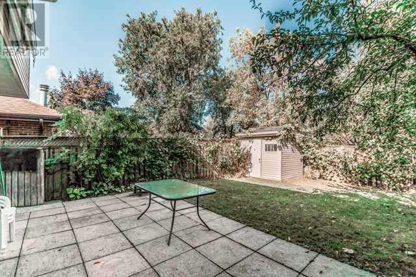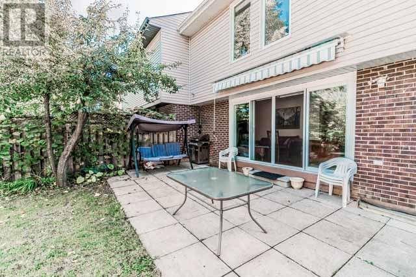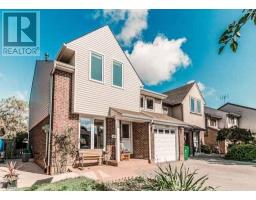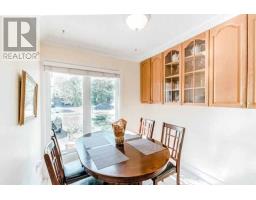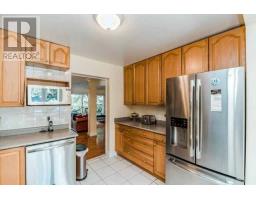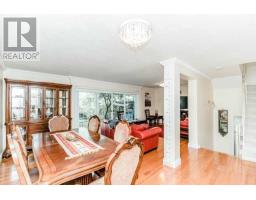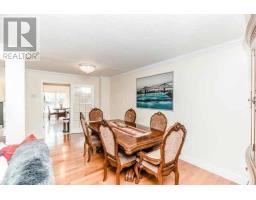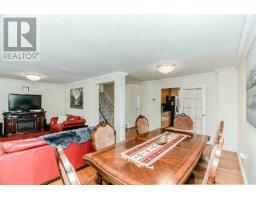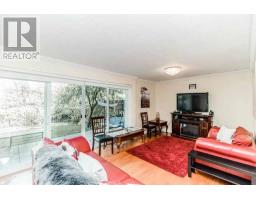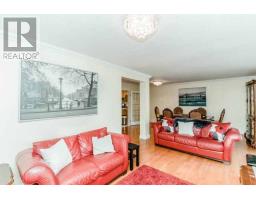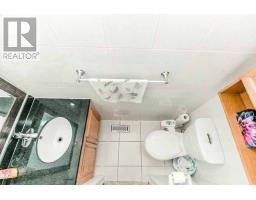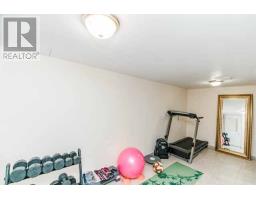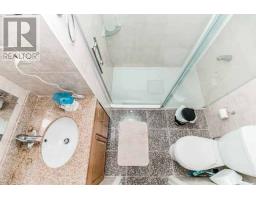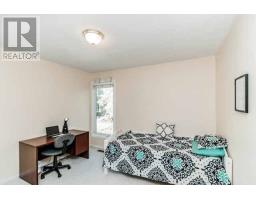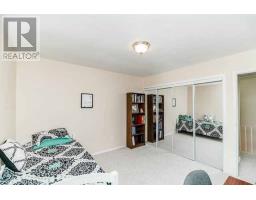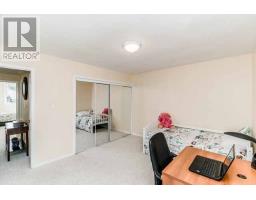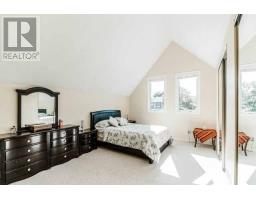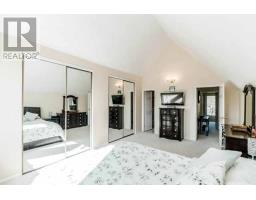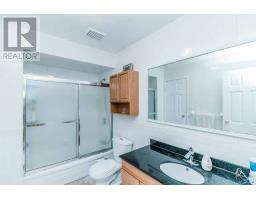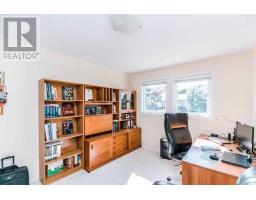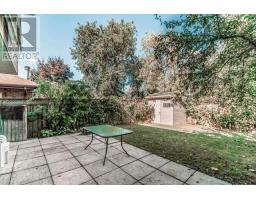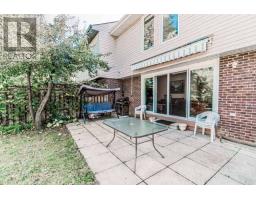5 Bedroom
3 Bathroom
Fireplace
Central Air Conditioning
Forced Air
$829,000
Magnificent Semi-Detached, About 2000 Sf Plus Finished Basement. Nice Layout In A Quite Mature Pheasant Run Neighbourhood, Too Many In Improvement To List, Crown Moulding, Pot Lights, New Windows & Doors, 12' Patio Doors Facing Delicious Fruit Trees Backyard. Upgraded Electrical Box, Stainless-Steels Appliances. Newer Shingles. Extended Drive Way. Close To All Amenities, Steps To The Park, Schools, Shopping, Hospital, Transportation & Major Highways.**** EXTRAS **** Stainless-Steel Appliances, 33"" Fridge, Dishwasher, Washing Machine, 8.8 Cu Dryer, Ac, (Rented Water Heater). Existing Windows Covering, Garage Door Opener, And Light & Electrical Fixtures. 8' X 8' Custom Made Shed. Excluding Gas Stove. (id:25308)
Property Details
|
MLS® Number
|
W4608448 |
|
Property Type
|
Single Family |
|
Neigbourhood
|
Erin Mills |
|
Community Name
|
Erin Mills |
|
Amenities Near By
|
Hospital, Park, Public Transit, Schools |
|
Parking Space Total
|
4 |
Building
|
Bathroom Total
|
3 |
|
Bedrooms Above Ground
|
4 |
|
Bedrooms Below Ground
|
1 |
|
Bedrooms Total
|
5 |
|
Basement Development
|
Finished |
|
Basement Type
|
Full (finished) |
|
Construction Style Attachment
|
Semi-detached |
|
Cooling Type
|
Central Air Conditioning |
|
Exterior Finish
|
Brick, Vinyl |
|
Fireplace Present
|
Yes |
|
Heating Fuel
|
Natural Gas |
|
Heating Type
|
Forced Air |
|
Stories Total
|
2 |
|
Type
|
House |
Parking
Land
|
Acreage
|
No |
|
Land Amenities
|
Hospital, Park, Public Transit, Schools |
|
Size Irregular
|
30 X 125 Ft |
|
Size Total Text
|
30 X 125 Ft |
Rooms
| Level |
Type |
Length |
Width |
Dimensions |
|
Second Level |
Master Bedroom |
5.6 m |
3.6 m |
5.6 m x 3.6 m |
|
Second Level |
Bedroom 2 |
3.6 m |
3.6 m |
3.6 m x 3.6 m |
|
Second Level |
Bedroom 3 |
3.5 m |
4.1 m |
3.5 m x 4.1 m |
|
Basement |
Bedroom 5 |
7.5 m |
4.1 m |
7.5 m x 4.1 m |
|
Basement |
Recreational, Games Room |
6.3 m |
2.4 m |
6.3 m x 2.4 m |
|
Basement |
Laundry Room |
3.3 m |
1.7 m |
3.3 m x 1.7 m |
|
Ground Level |
Living Room |
7.6 m |
3.5 m |
7.6 m x 3.5 m |
|
Ground Level |
Dining Room |
3.5 m |
2.1 m |
3.5 m x 2.1 m |
|
Ground Level |
Kitchen |
3.3 m |
3.3 m |
3.3 m x 3.3 m |
|
Ground Level |
Eating Area |
2.4 m |
2.4 m |
2.4 m x 2.4 m |
|
In Between |
Bedroom 4 |
3.8 m |
3.2 m |
3.8 m x 3.2 m |
Utilities
|
Sewer
|
Installed |
|
Natural Gas
|
Installed |
|
Electricity
|
Installed |
|
Cable
|
Installed |
https://www.realtor.ca/PropertyDetails.aspx?PropertyId=21247605
