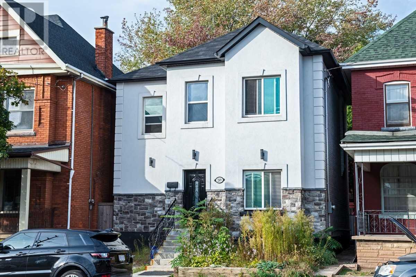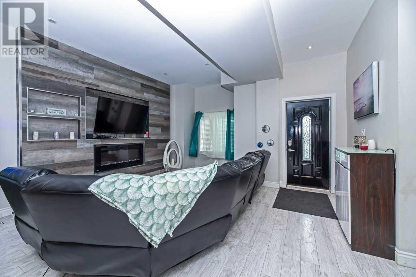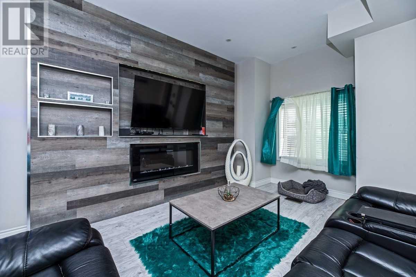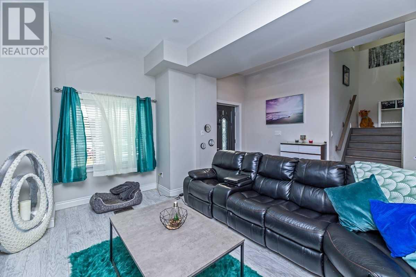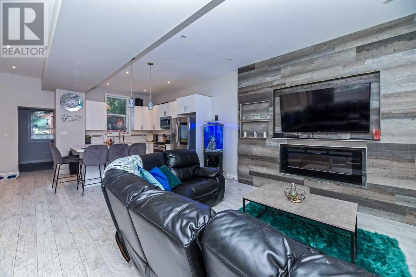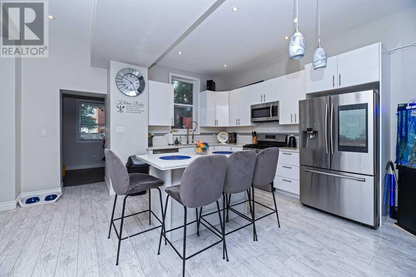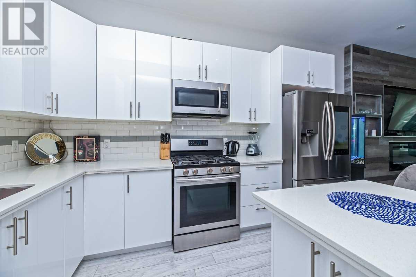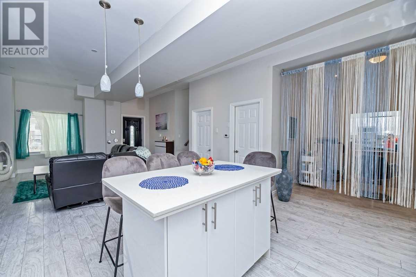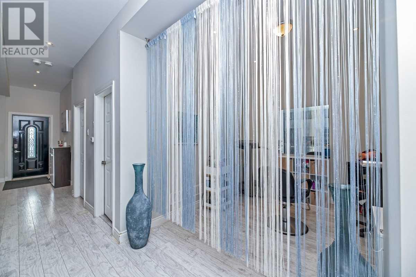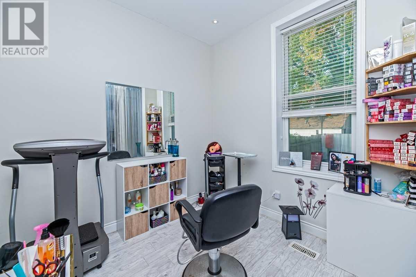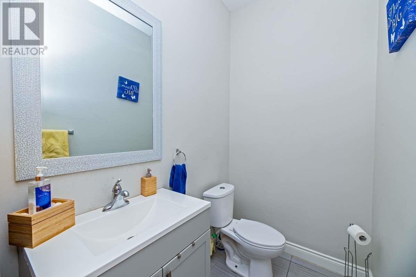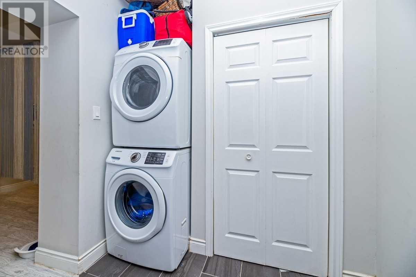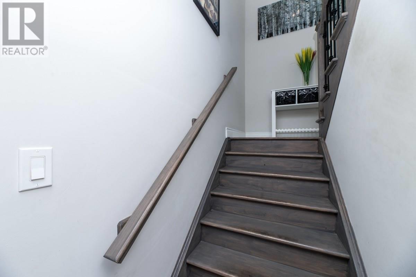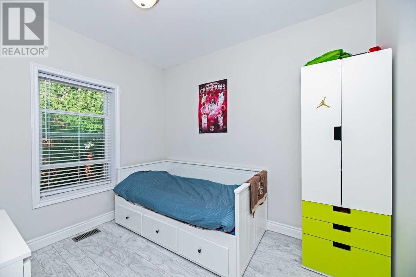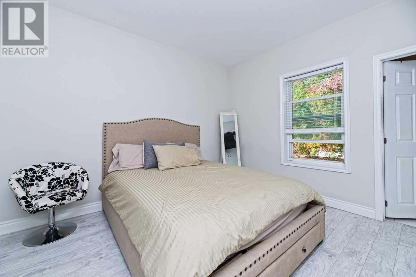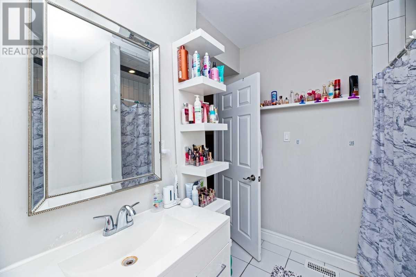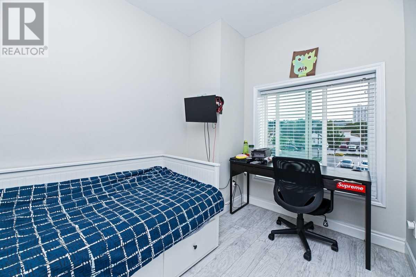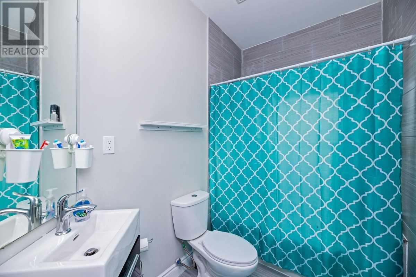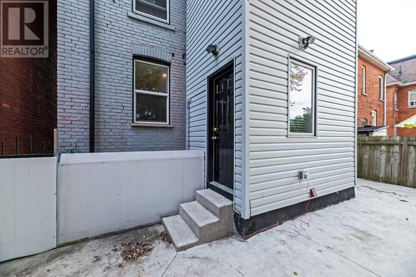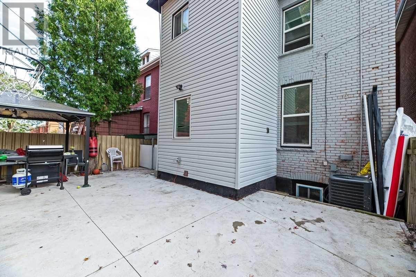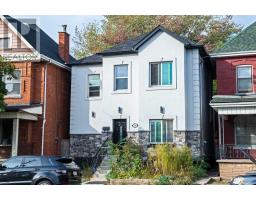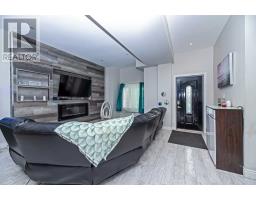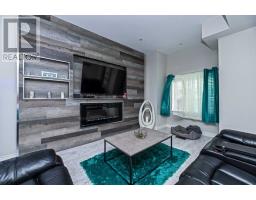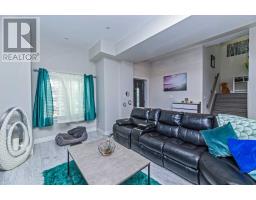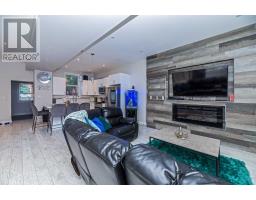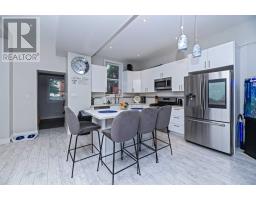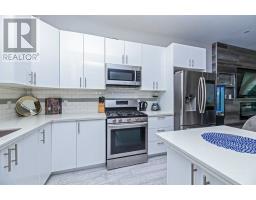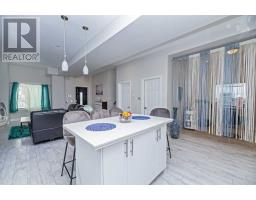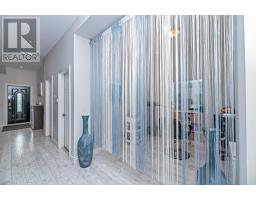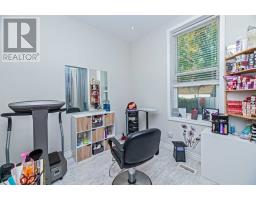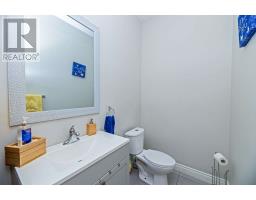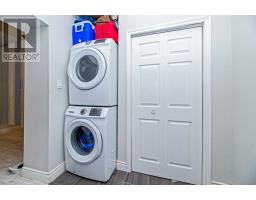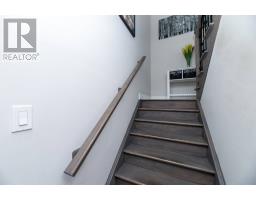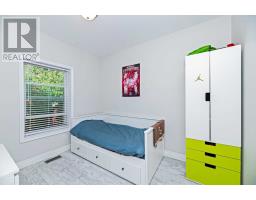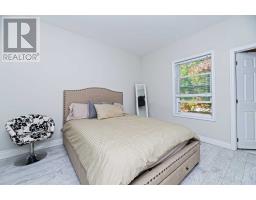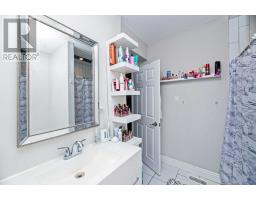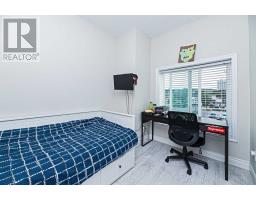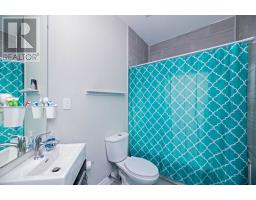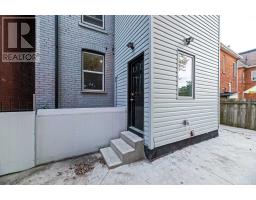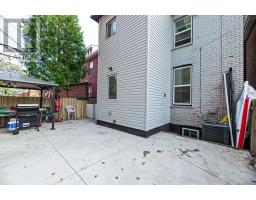249 Cannon St E Hamilton, Ontario L8L 2B2
6 Bedroom
4 Bathroom
Fireplace
Central Air Conditioning
Forced Air
$649,900
Great Income Opportunity! Fully Renovated Legal Duplex In Central Hamilton. Live In The 4-Bedroom, 2.5 Bath Above-Grade Unit And Rent Out The 2-Bedroom Basement Unit To Help Pay Down Your Mortgage Faster. All Modern Finishes, Including New Flooring, Kitchens, Baths, Paint, Doors/Trim, Framing, Electrical, Plumbing, Insulation, Hvac, Drywall, Stone/Stucco Interior, Roof Shingles, And More! (id:25308)
Property Details
| MLS® Number | X4608726 |
| Property Type | Single Family |
| Neigbourhood | Landsdale |
| Community Name | Beasley |
| Amenities Near By | Hospital, Park, Public Transit, Schools |
Building
| Bathroom Total | 4 |
| Bedrooms Above Ground | 4 |
| Bedrooms Below Ground | 2 |
| Bedrooms Total | 6 |
| Basement Development | Finished |
| Basement Type | Full (finished) |
| Construction Style Attachment | Detached |
| Cooling Type | Central Air Conditioning |
| Exterior Finish | Stone, Stucco |
| Fireplace Present | Yes |
| Heating Fuel | Natural Gas |
| Heating Type | Forced Air |
| Stories Total | 2 |
| Type | House |
Land
| Acreage | No |
| Land Amenities | Hospital, Park, Public Transit, Schools |
| Size Irregular | 31 X 58.05 Ft |
| Size Total Text | 31 X 58.05 Ft |
Rooms
| Level | Type | Length | Width | Dimensions |
|---|---|---|---|---|
| Second Level | Master Bedroom | 3.96 m | 4.57 m | 3.96 m x 4.57 m |
| Second Level | Bedroom 2 | 3.05 m | 3.05 m | 3.05 m x 3.05 m |
| Second Level | Bedroom 3 | 3.35 m | 2.74 m | 3.35 m x 2.74 m |
| Second Level | Bedroom 4 | 3.05 m | 3.05 m | 3.05 m x 3.05 m |
| Basement | Living Room | 3.05 m | 3.66 m | 3.05 m x 3.66 m |
| Basement | Kitchen | 3.05 m | 3.66 m | 3.05 m x 3.66 m |
| Basement | Bedroom | 3.05 m | 3.35 m | 3.05 m x 3.35 m |
| Basement | Bedroom | 3.05 m | 3.05 m | 3.05 m x 3.05 m |
| Main Level | Living Room | 3.66 m | 3.96 m | 3.66 m x 3.96 m |
| Main Level | Dining Room | 3.35 m | 3.66 m | 3.35 m x 3.66 m |
| Main Level | Kitchen | 3.66 m | 4.27 m | 3.66 m x 4.27 m |
https://www.realtor.ca/PropertyDetails.aspx?PropertyId=21247751
Interested?
Contact us for more information
