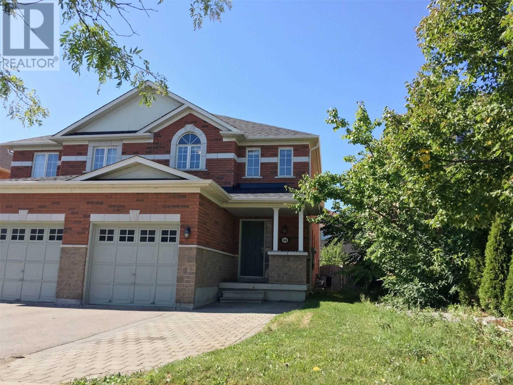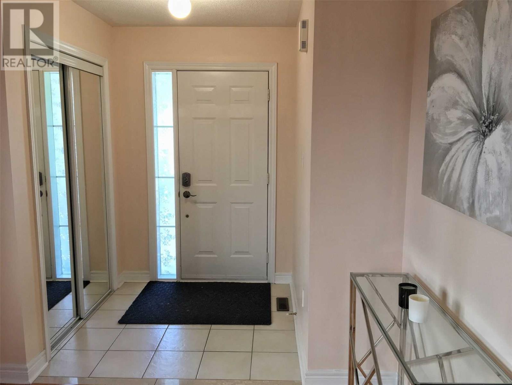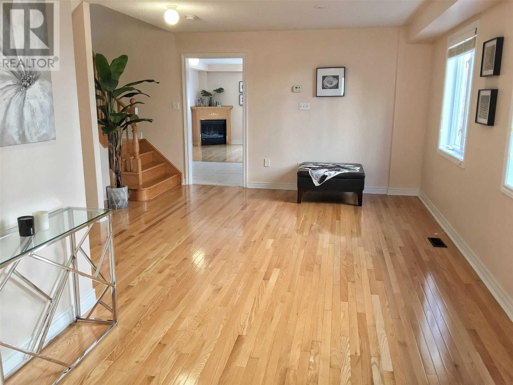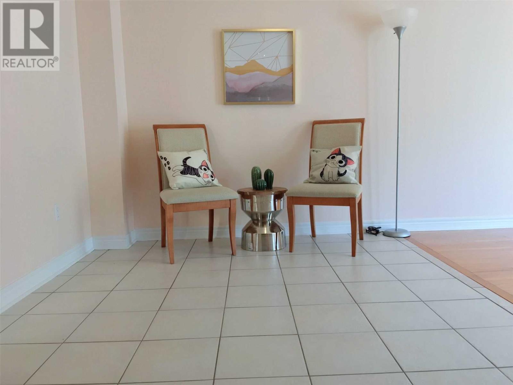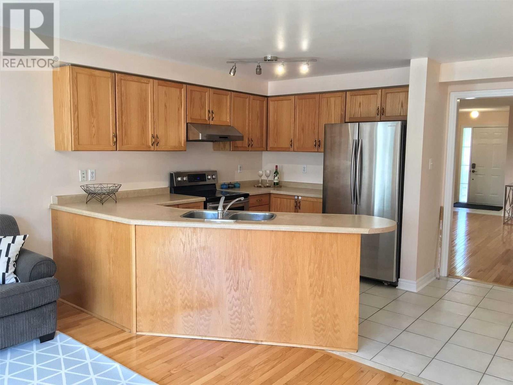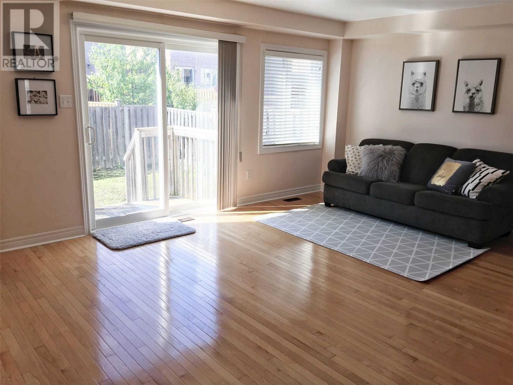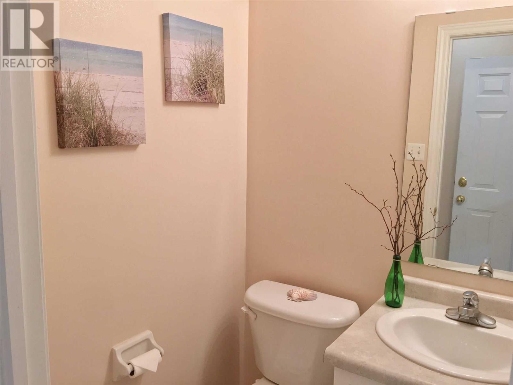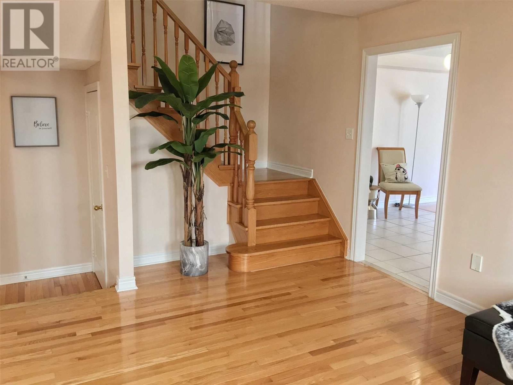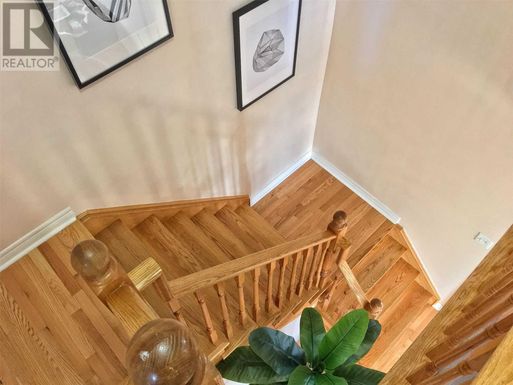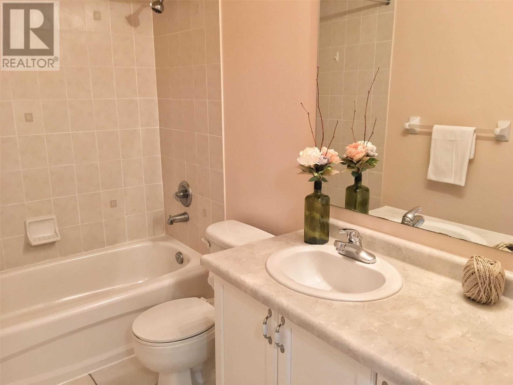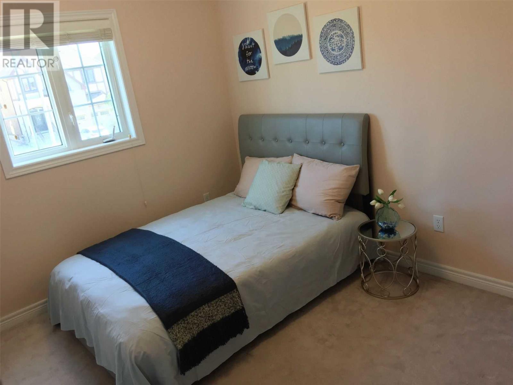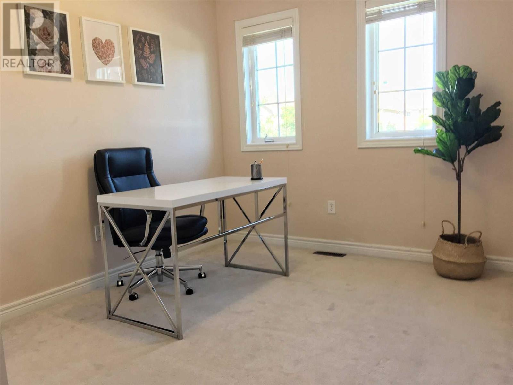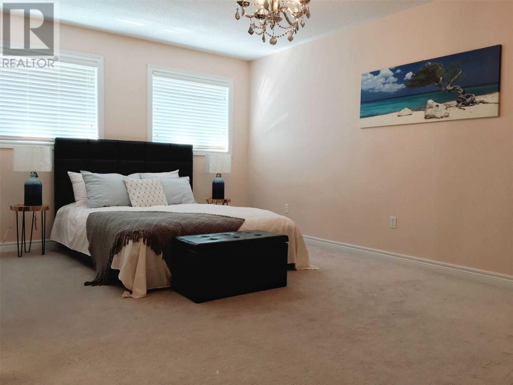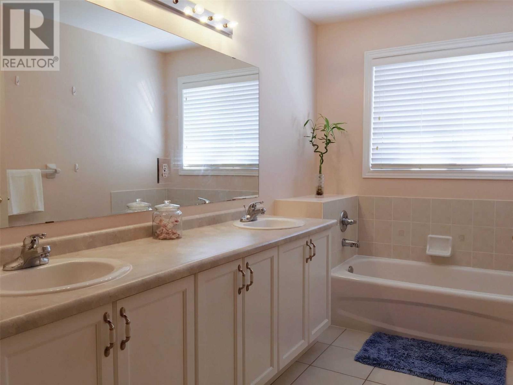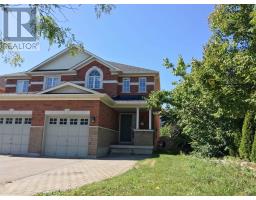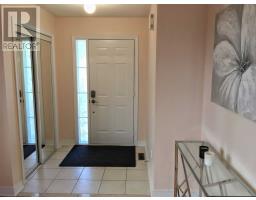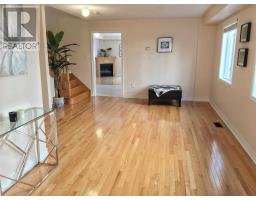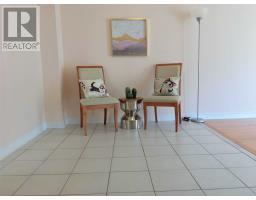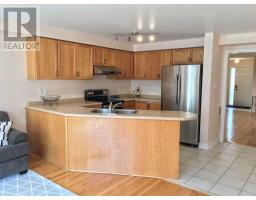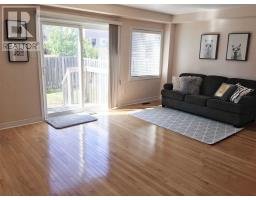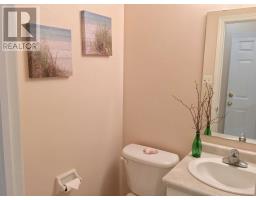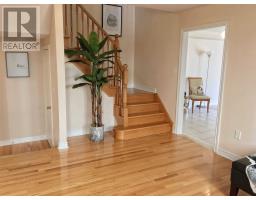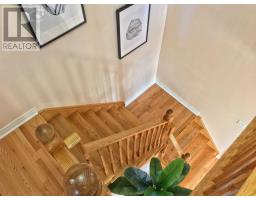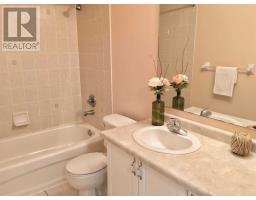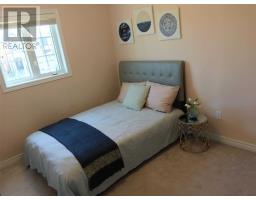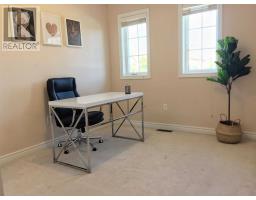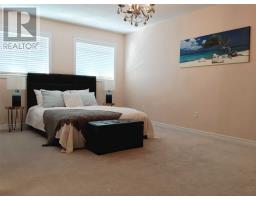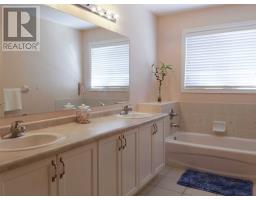4 Bedroom
3 Bathroom
Fireplace
Central Air Conditioning
Forced Air
$799,000
Great 4-Bedroom Home! Spacious Layout, Approx. 1820 Sqft! Open Concept Kitchen 3 Piece S/S Appl, Family Room W/ Electrc Fireplace, Hardwood Floor, Oak Staircase, Master Bedroom W/ 5-Piece Ensuite Bath & W/I Closet, Sliding Glass Doors To Fenced Yard, Separate Entry To Garage! Top Rated Richmond Green Secondary, Redstone P.S. York Montessori. 5 Min Walk To Richmond Green Sport Centr & Park, Daycare, Costco, Shopping Plazas. Close To Hwy404 & Public Transportat**** EXTRAS **** Existing: S/S Fridge, S/S Stove, S/S Rangehood, Built-In Dishwasher, Washer, Dryer, Cac, Custom Blind, Electric Fireplace, Hwt(R), Garage Door Opener & Remote. Chandelier At Master Bedroom Excluded. (id:25308)
Property Details
|
MLS® Number
|
N4608083 |
|
Property Type
|
Single Family |
|
Community Name
|
Rouge Woods |
|
Parking Space Total
|
3 |
Building
|
Bathroom Total
|
3 |
|
Bedrooms Above Ground
|
4 |
|
Bedrooms Total
|
4 |
|
Basement Type
|
Full |
|
Construction Style Attachment
|
Semi-detached |
|
Cooling Type
|
Central Air Conditioning |
|
Exterior Finish
|
Brick |
|
Fireplace Present
|
Yes |
|
Heating Fuel
|
Natural Gas |
|
Heating Type
|
Forced Air |
|
Stories Total
|
2 |
|
Type
|
House |
Parking
Land
|
Acreage
|
No |
|
Size Irregular
|
24.93 X 109.91 Ft |
|
Size Total Text
|
24.93 X 109.91 Ft |
Rooms
| Level |
Type |
Length |
Width |
Dimensions |
|
Second Level |
Master Bedroom |
5.09 m |
3.55 m |
5.09 m x 3.55 m |
|
Second Level |
Bedroom |
3.21 m |
2.71 m |
3.21 m x 2.71 m |
|
Second Level |
Bedroom |
3.74 m |
2.71 m |
3.74 m x 2.71 m |
|
Second Level |
Bedroom |
3.91 m |
2.74 m |
3.91 m x 2.74 m |
|
Main Level |
Living Room |
5.63 m |
4.05 m |
5.63 m x 4.05 m |
|
Main Level |
Dining Room |
5.63 m |
4.05 m |
5.63 m x 4.05 m |
|
Main Level |
Kitchen |
6.41 m |
5.55 m |
6.41 m x 5.55 m |
|
Main Level |
Family Room |
6.41 m |
5.55 m |
6.41 m x 5.55 m |
https://www.realtor.ca/PropertyDetails.aspx?PropertyId=21245515
