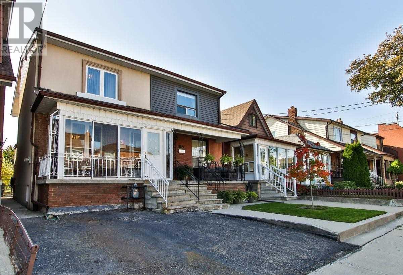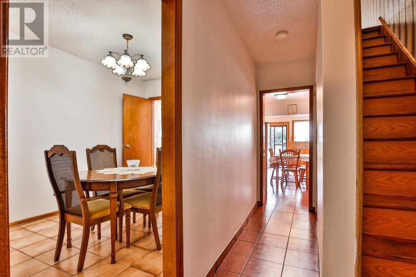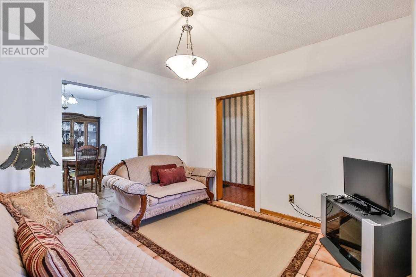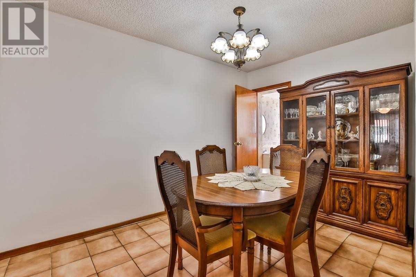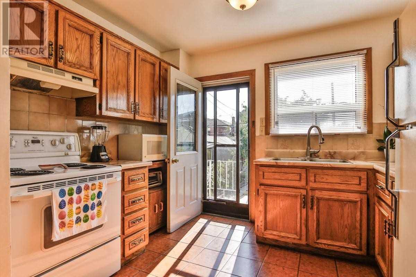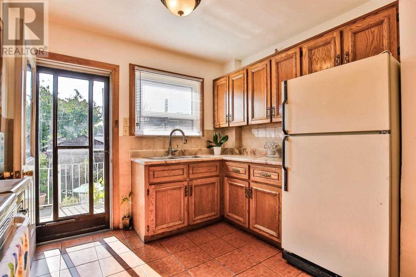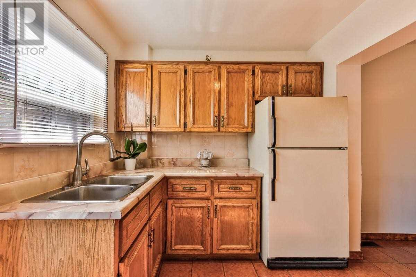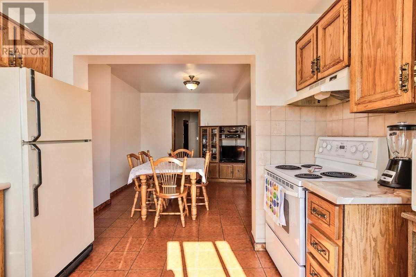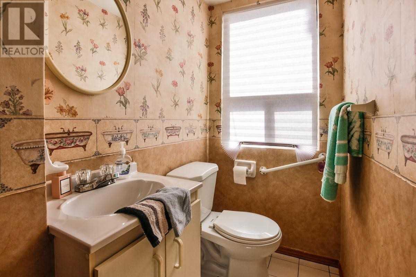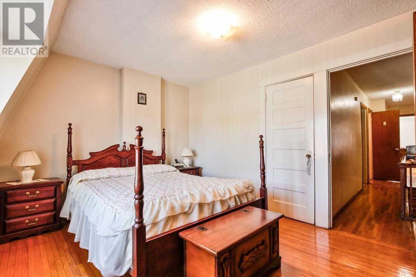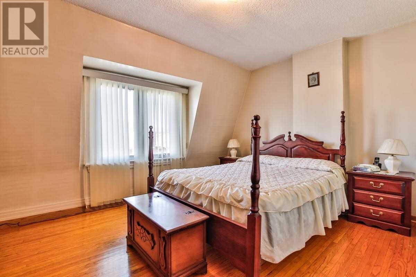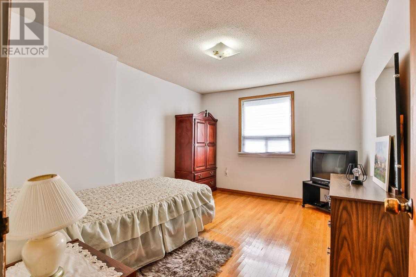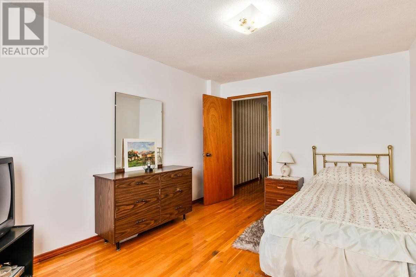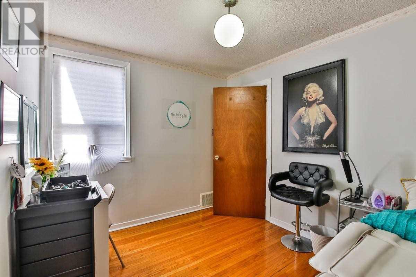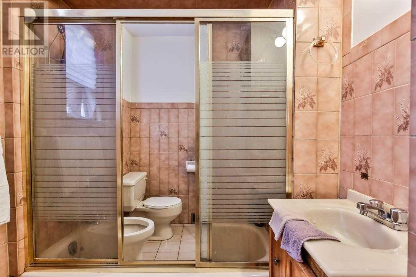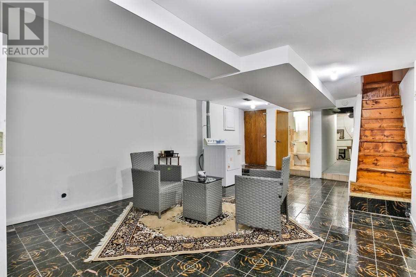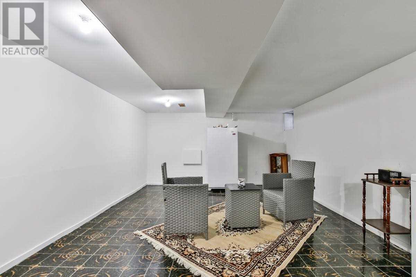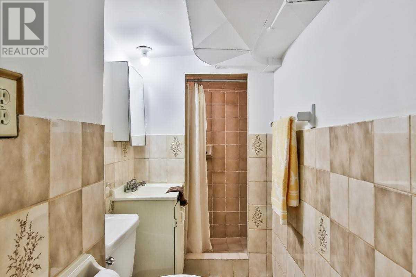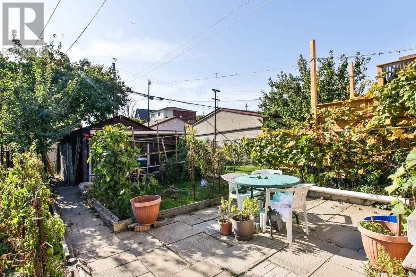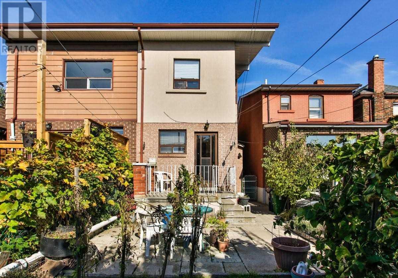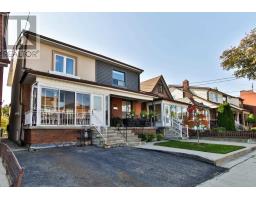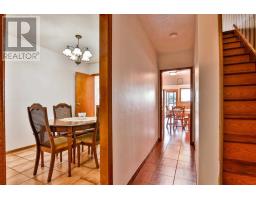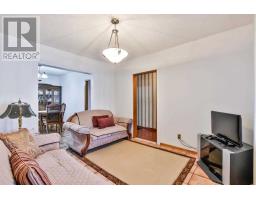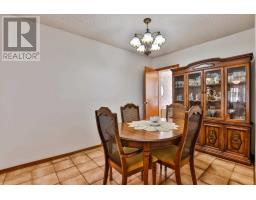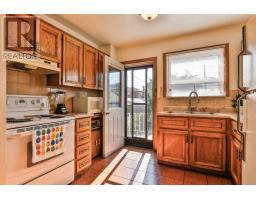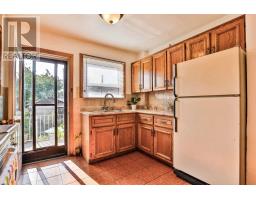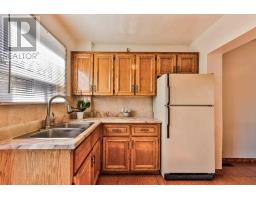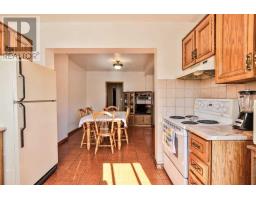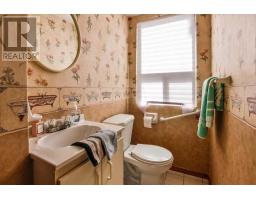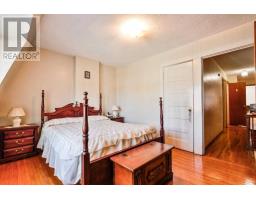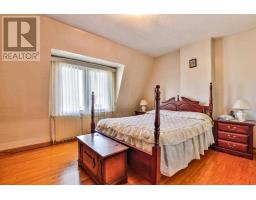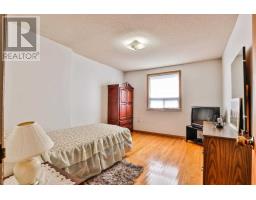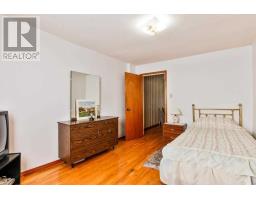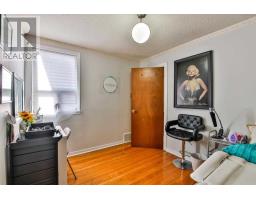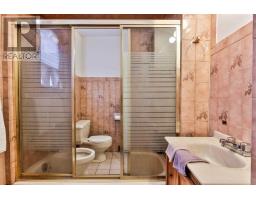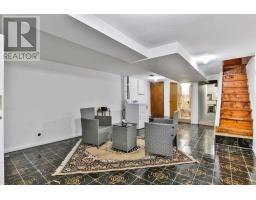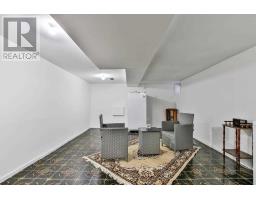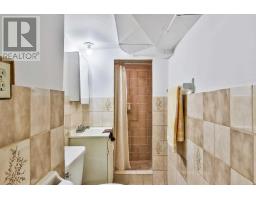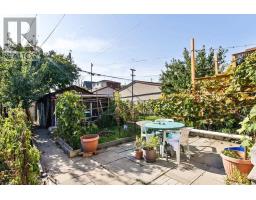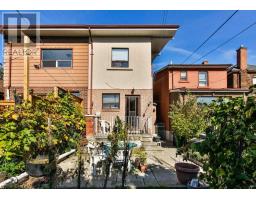105 Morrison Ave Toronto, Ontario M6E 1M3
3 Bedroom
3 Bathroom
Central Air Conditioning
Forced Air
$849,900
Come Home To Corso Italia! Looking For That Perfect Starter? Or Investment Opportunity? Walk Into A Sun Filled Eat-In Kitchen, Rare Main Floor Powder Rm, Good Bedroom Sizes, Finished Basement W Walkout, Great Yard W Garage & Lane Access. Mere Steps From The Vibrant St Clair Ave West With All It's Finest Shops, Cafes, Restaurants, Schools & Parks. Transit Is Made Easy With A Dedicated Streetcar Line To Subway & The Stock Yard Village Shopping Destination!**** EXTRAS **** Fridge, Stove, Washer & Dryer (All Appliances In ""As Is"" Condition. Elf And Window Coverings. Hot Water Tank Rented. (id:25308)
Property Details
| MLS® Number | W4608134 |
| Property Type | Single Family |
| Community Name | Corso Italia-Davenport |
| Amenities Near By | Park, Public Transit, Schools |
| Parking Space Total | 2 |
Building
| Bathroom Total | 3 |
| Bedrooms Above Ground | 3 |
| Bedrooms Total | 3 |
| Basement Development | Finished |
| Basement Features | Walk Out |
| Basement Type | N/a (finished) |
| Construction Style Attachment | Semi-detached |
| Cooling Type | Central Air Conditioning |
| Exterior Finish | Brick, Stucco |
| Heating Fuel | Natural Gas |
| Heating Type | Forced Air |
| Stories Total | 2 |
| Type | House |
Parking
| Detached garage |
Land
| Acreage | No |
| Land Amenities | Park, Public Transit, Schools |
| Size Irregular | 17.91 X 120 Ft |
| Size Total Text | 17.91 X 120 Ft |
Rooms
| Level | Type | Length | Width | Dimensions |
|---|---|---|---|---|
| Second Level | Master Bedroom | 4.32 m | 3.35 m | 4.32 m x 3.35 m |
| Second Level | Bedroom 2 | 4.04 m | 3.35 m | 4.04 m x 3.35 m |
| Second Level | Bedroom 3 | 3.28 m | 2.69 m | 3.28 m x 2.69 m |
| Basement | Recreational, Games Room | 6.76 m | 3.94 m | 6.76 m x 3.94 m |
| Main Level | Living Room | 3.58 m | 3.18 m | 3.58 m x 3.18 m |
| Main Level | Dining Room | 3.76 m | 2.62 m | 3.76 m x 2.62 m |
| Main Level | Kitchen | 6.5 m | 3.12 m | 6.5 m x 3.12 m |
https://www.realtor.ca/PropertyDetails.aspx?PropertyId=21245599
Interested?
Contact us for more information
