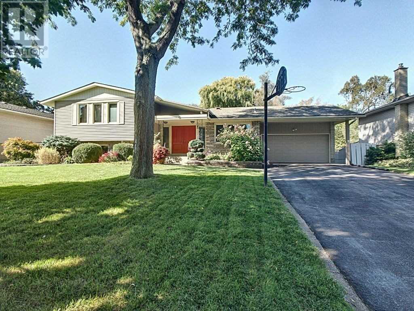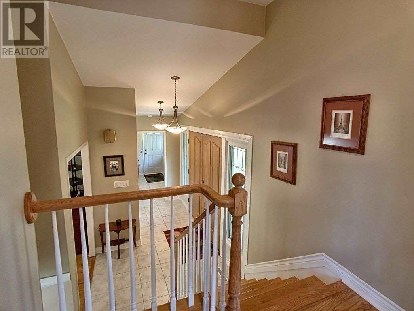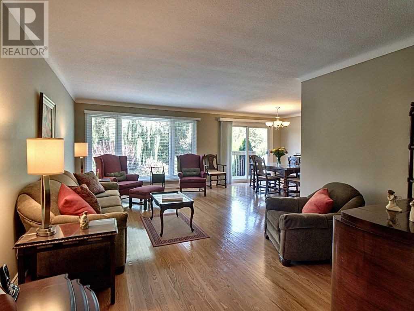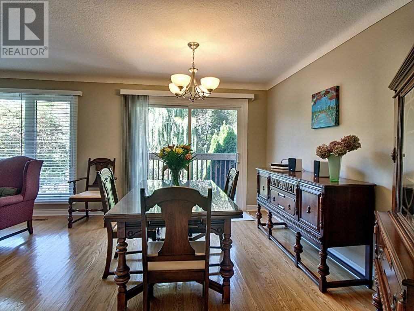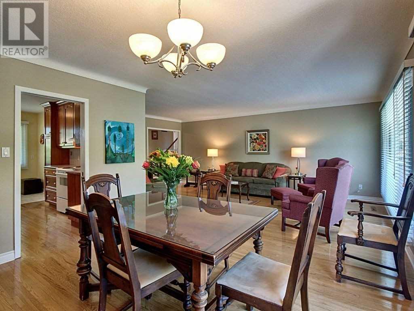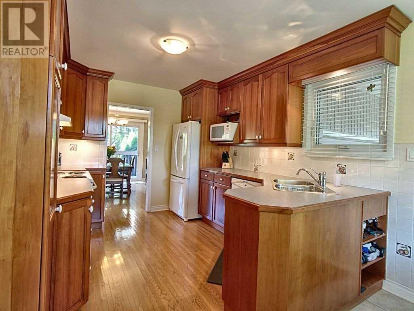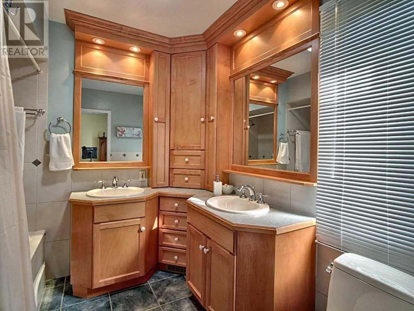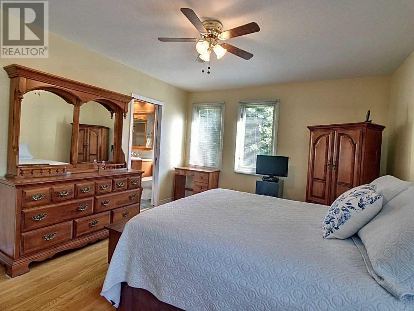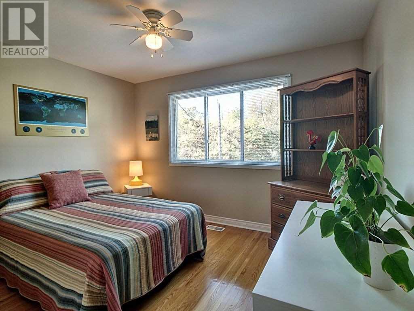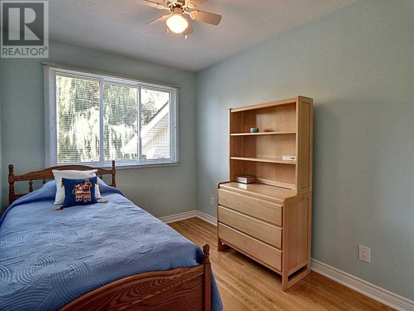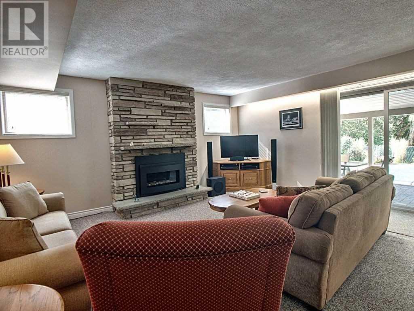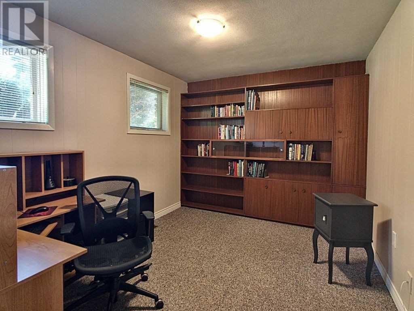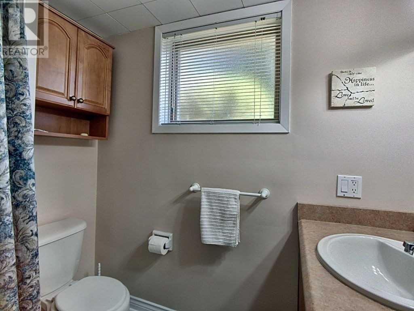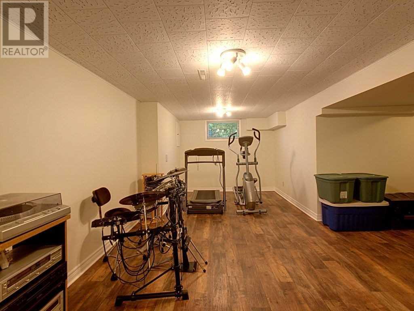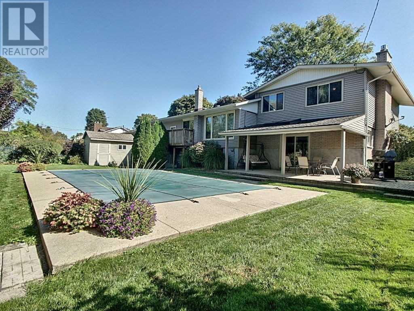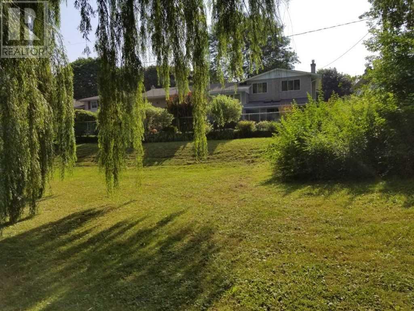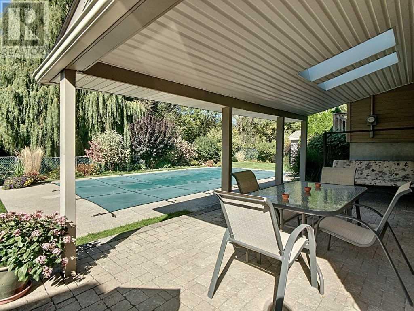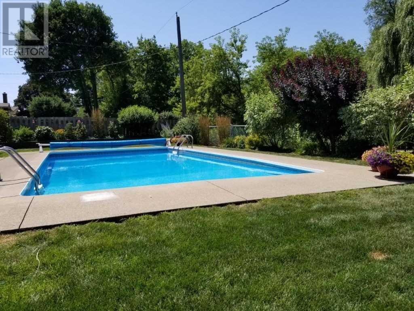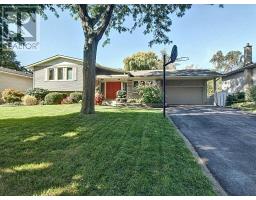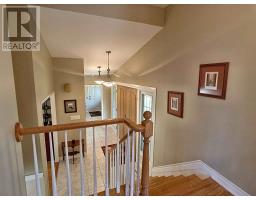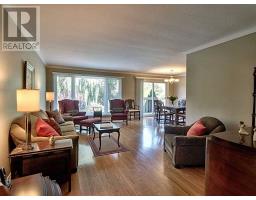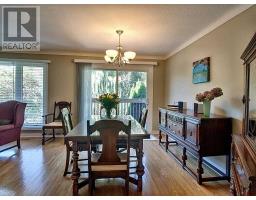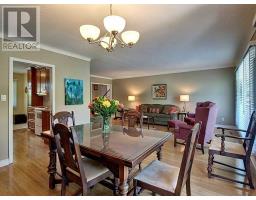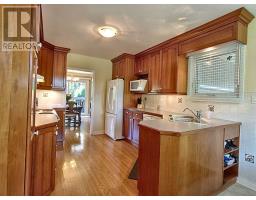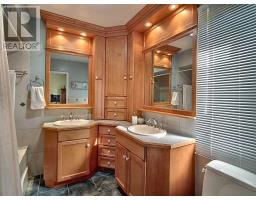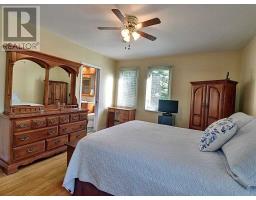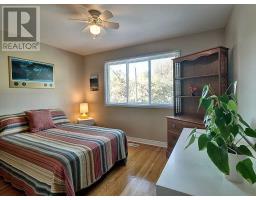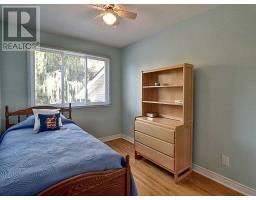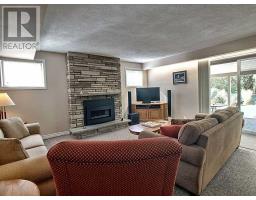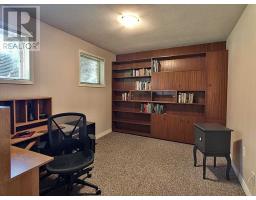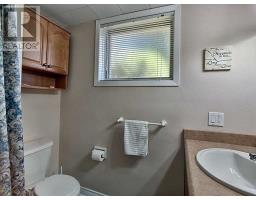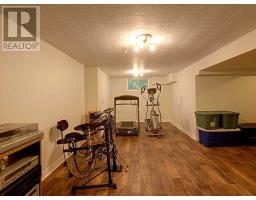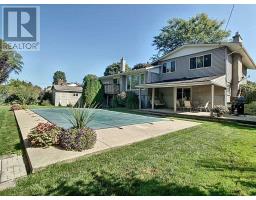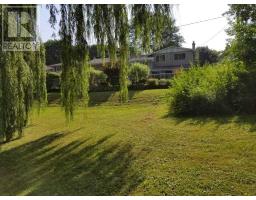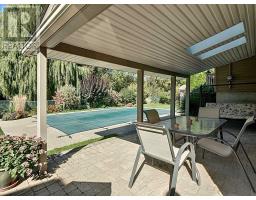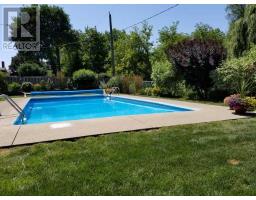4 Bedroom
2 Bathroom
Fireplace
Inground Pool
Central Air Conditioning
Forced Air
$644,900
Spacious 4 Level Side Split In Desirable North End St Catharines Neighbourhood Backing On To Walker's Creek Park Showcasing Picturesque Views. Close To Schools And Amenities.Short Drive To Qew, Lake Ontario, Orchards, Wineries And Old Town Niagara-On-The-Lake. Plenty Of Natural Light Is Immediately Evident As You Walk Through The Double Front Door Unit Leading To A Generous Entryway With Vaulted Ceiling. Large Living Room And Family Room. (id:25308)
Property Details
|
MLS® Number
|
X4607904 |
|
Property Type
|
Single Family |
|
Neigbourhood
|
Port Weller West |
|
Parking Space Total
|
8 |
|
Pool Type
|
Inground Pool |
Building
|
Bathroom Total
|
2 |
|
Bedrooms Above Ground
|
3 |
|
Bedrooms Below Ground
|
1 |
|
Bedrooms Total
|
4 |
|
Basement Development
|
Finished |
|
Basement Type
|
N/a (finished) |
|
Construction Style Attachment
|
Detached |
|
Construction Style Split Level
|
Sidesplit |
|
Cooling Type
|
Central Air Conditioning |
|
Exterior Finish
|
Brick, Stone |
|
Fireplace Present
|
Yes |
|
Heating Fuel
|
Natural Gas |
|
Heating Type
|
Forced Air |
|
Type
|
House |
Parking
Land
|
Acreage
|
No |
|
Size Irregular
|
76.16 X 110 Ft |
|
Size Total Text
|
76.16 X 110 Ft |
Rooms
| Level |
Type |
Length |
Width |
Dimensions |
|
Second Level |
Master Bedroom |
3.53 m |
4.29 m |
3.53 m x 4.29 m |
|
Second Level |
Bedroom 2 |
3.53 m |
3.61 m |
3.53 m x 3.61 m |
|
Second Level |
Bedroom 3 |
2.92 m |
2.34 m |
2.92 m x 2.34 m |
|
Basement |
Recreational, Games Room |
7.9 m |
3.05 m |
7.9 m x 3.05 m |
|
Lower Level |
Bedroom 4 |
2.74 m |
3.33 m |
2.74 m x 3.33 m |
|
Lower Level |
Family Room |
5.89 m |
5 m |
5.89 m x 5 m |
|
Main Level |
Dining Room |
3.76 m |
3.05 m |
3.76 m x 3.05 m |
|
Main Level |
Kitchen |
4.72 m |
2.9 m |
4.72 m x 2.9 m |
|
Main Level |
Living Room |
3.56 m |
6.07 m |
3.56 m x 6.07 m |
https://purplebricks.ca/on/hamilton-burlington-niagara/st-catharines/home-for-sale/hab-77-richelieu-drive-877911
