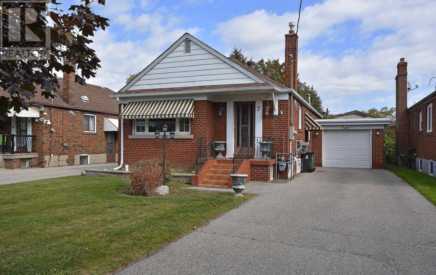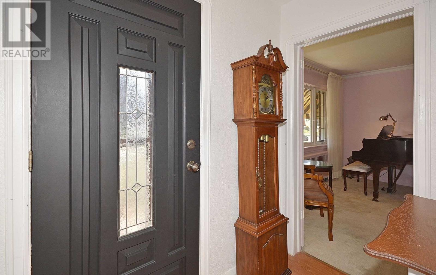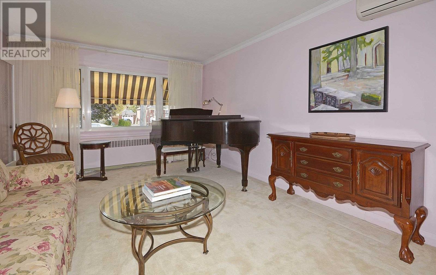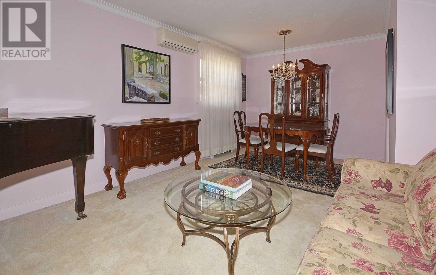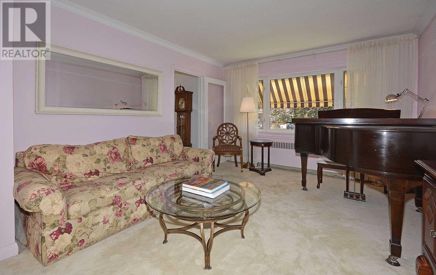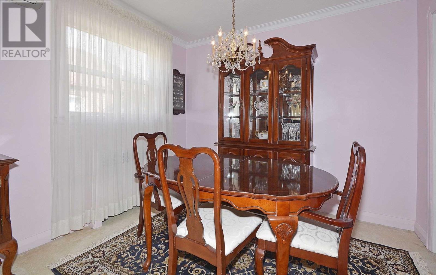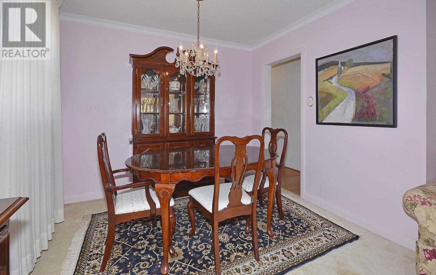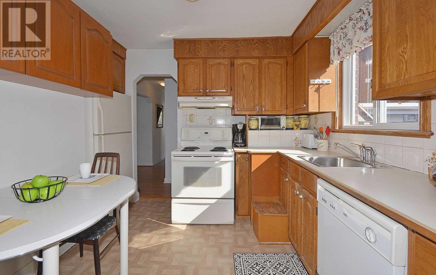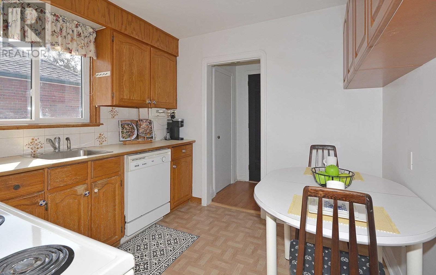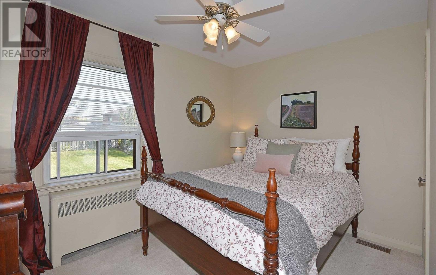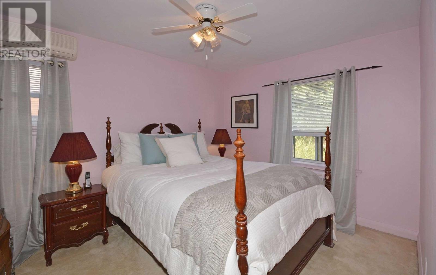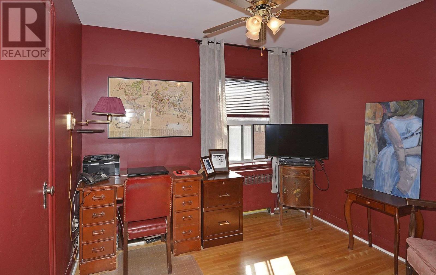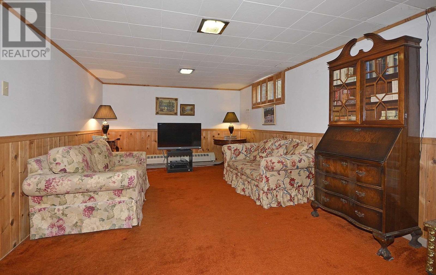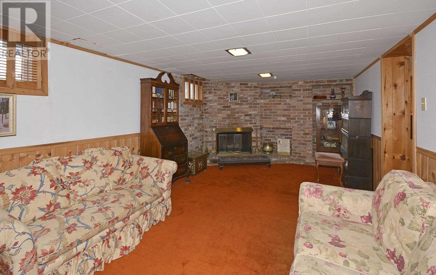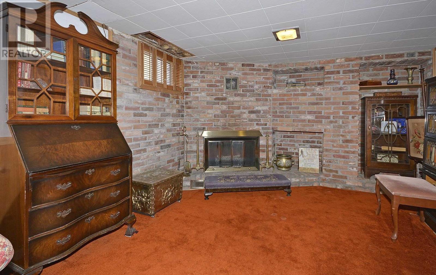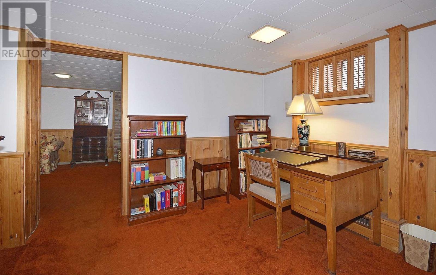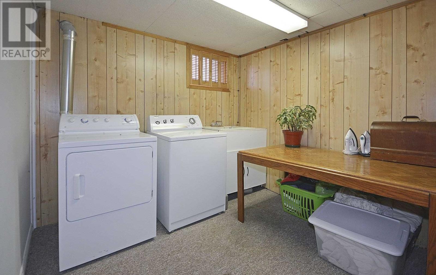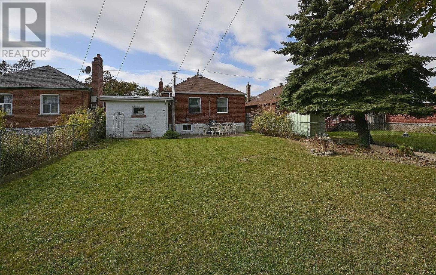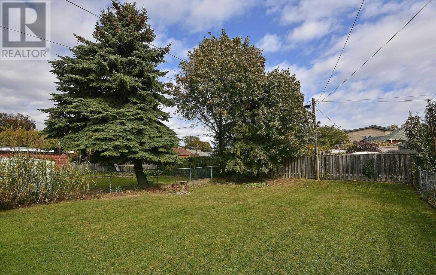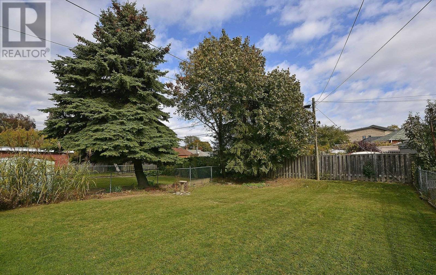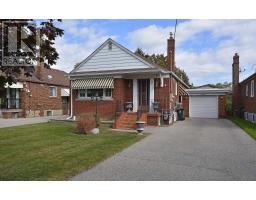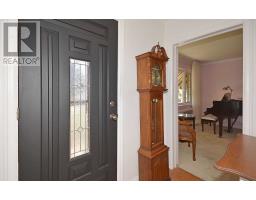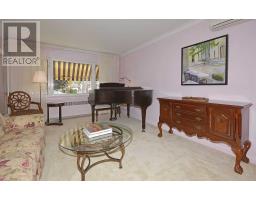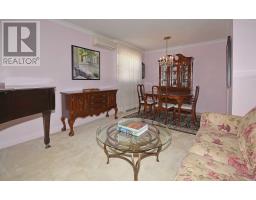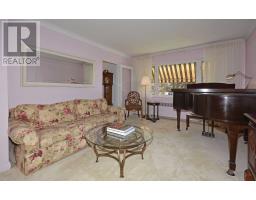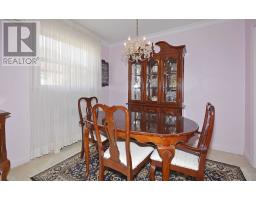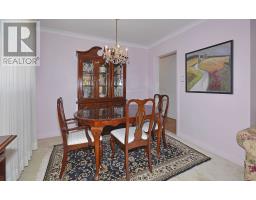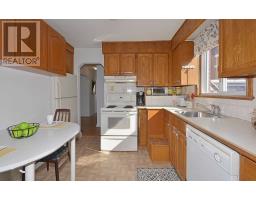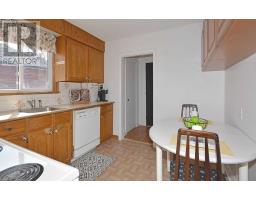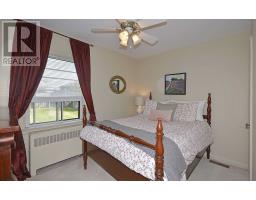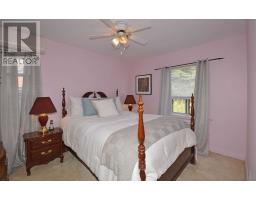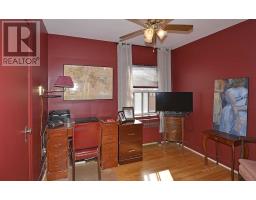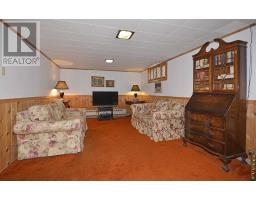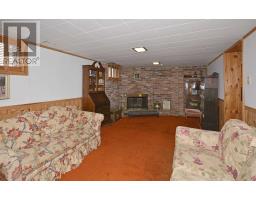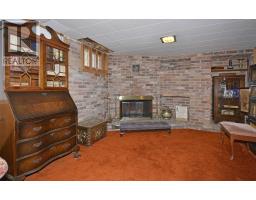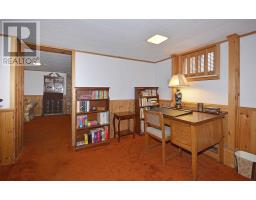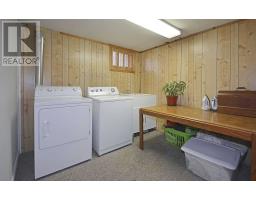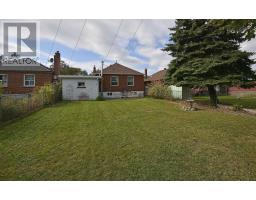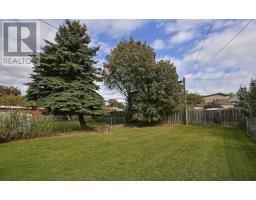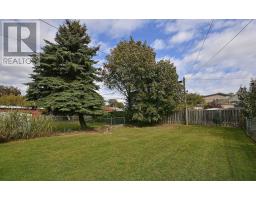7 Shangarry Dr Toronto, Ontario M1R 1A4
4 Bedroom
2 Bathroom
Bungalow
Fireplace
Wall Unit
Hot Water Radiator Heat
$699,000
Charming Brick Bungalow Located In Family Friendly Wexford-Maryvale. The Yard You Want - Park Like Setting Not Backing On To Neighbours Houses! Fully Separate Entrance To Potential Basement Apartment. This Home Has Some Wonderful Features Including A New Furnace (2018), New Roof (2017), Upgraded Windows Thru Out, Eat-In Kitchen, Attached Garage; Large Finished Basement With Lots Of Windows, High Ceilings And Lovely Fireplace**** EXTRAS **** Included: Stove, Dishwasher, Fridge, Washer, Dryer, Tankless Water Boiler, 2 Ductless Mini-Split Air-Conditioners. Steps To The Soon To Be Completed Elginton Lrt. (id:25308)
Property Details
| MLS® Number | E4608042 |
| Property Type | Single Family |
| Community Name | Wexford-Maryvale |
| Amenities Near By | Public Transit, Schools |
| Parking Space Total | 4 |
Building
| Bathroom Total | 2 |
| Bedrooms Above Ground | 3 |
| Bedrooms Below Ground | 1 |
| Bedrooms Total | 4 |
| Architectural Style | Bungalow |
| Basement Development | Finished |
| Basement Features | Separate Entrance |
| Basement Type | N/a (finished) |
| Construction Style Attachment | Detached |
| Cooling Type | Wall Unit |
| Exterior Finish | Brick |
| Fireplace Present | Yes |
| Heating Fuel | Natural Gas |
| Heating Type | Hot Water Radiator Heat |
| Stories Total | 1 |
| Type | House |
Parking
| Attached garage |
Land
| Acreage | No |
| Land Amenities | Public Transit, Schools |
| Size Irregular | 40 X 125 Ft |
| Size Total Text | 40 X 125 Ft |
Rooms
| Level | Type | Length | Width | Dimensions |
|---|---|---|---|---|
| Basement | Recreational, Games Room | 5.7 m | 3.75 m | 5.7 m x 3.75 m |
| Basement | Bedroom 4 | 3.2 m | 2.95 m | 3.2 m x 2.95 m |
| Basement | Den | 3.2 m | 2.6 m | 3.2 m x 2.6 m |
| Basement | Laundry Room | 5.5 m | 2.95 m | 5.5 m x 2.95 m |
| Basement | Utility Room | 2.5 m | 2.45 m | 2.5 m x 2.45 m |
| Ground Level | Living Room | 5.5 m | 2.95 m | 5.5 m x 2.95 m |
| Ground Level | Dining Room | 5.5 m | 2.95 m | 5.5 m x 2.95 m |
| Ground Level | Kitchen | 2.5 m | 2.45 m | 2.5 m x 2.45 m |
| Ground Level | Master Bedroom | 2.95 m | 2.75 m | 2.95 m x 2.75 m |
| Ground Level | Bedroom 2 | 2.95 m | 2.4 m | 2.95 m x 2.4 m |
| Ground Level | Bedroom 3 | 2.95 m | 2.35 m | 2.95 m x 2.35 m |
https://www.realtor.ca/PropertyDetails.aspx?PropertyId=21245456
Interested?
Contact us for more information
