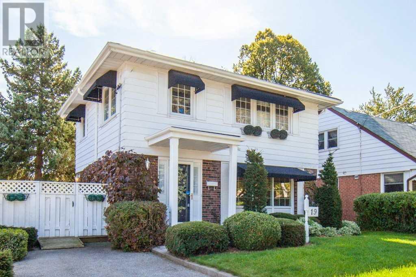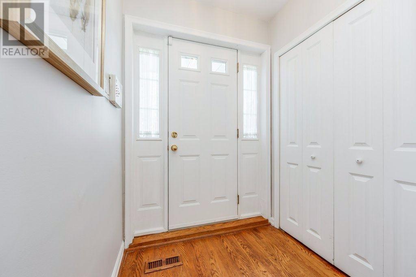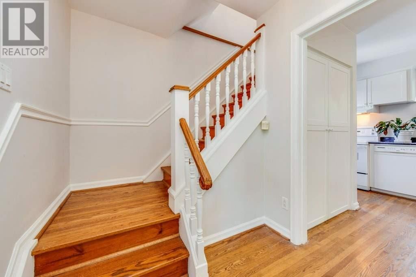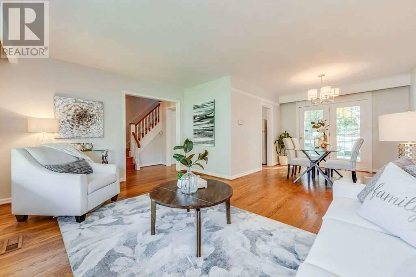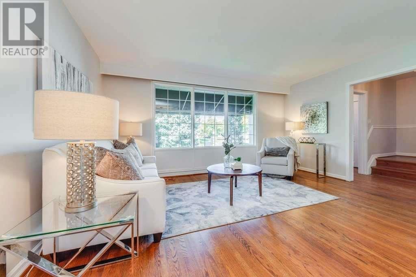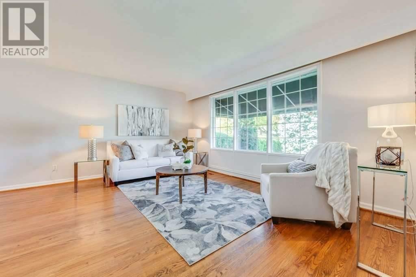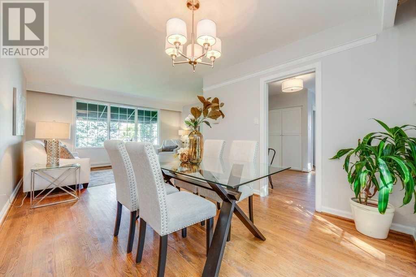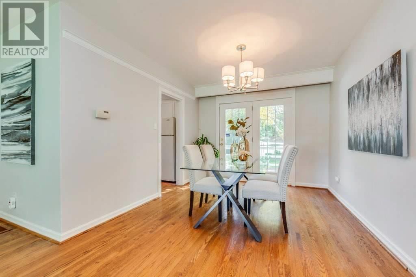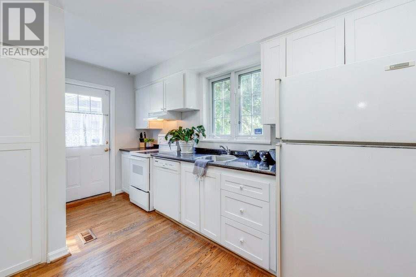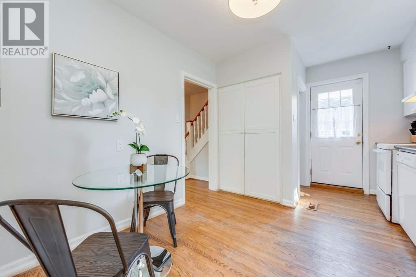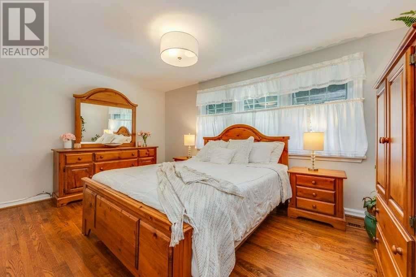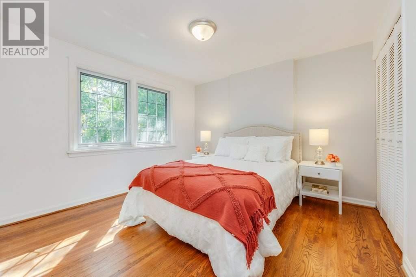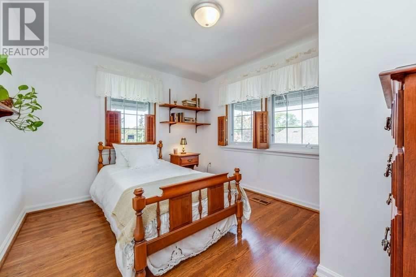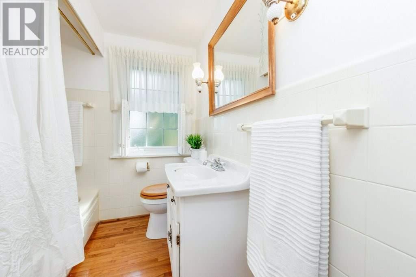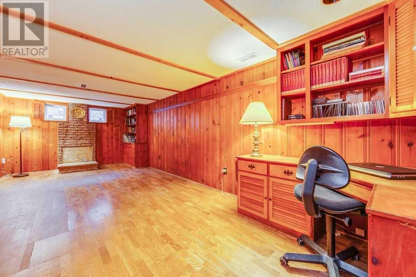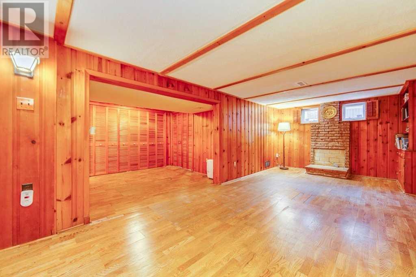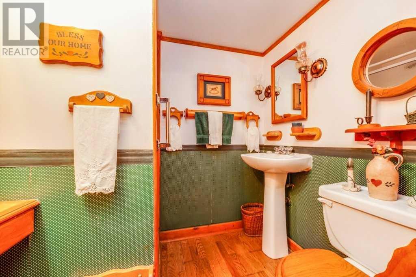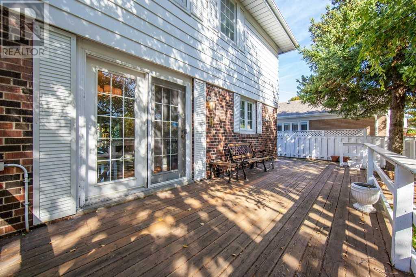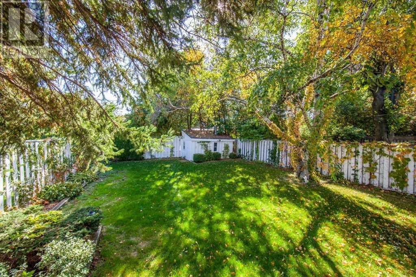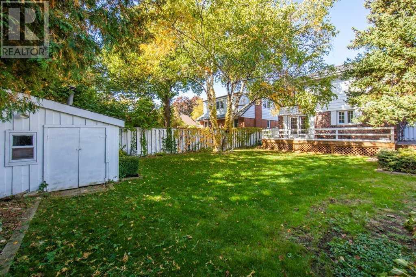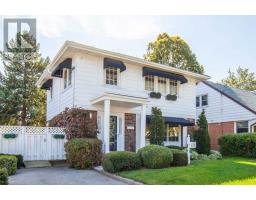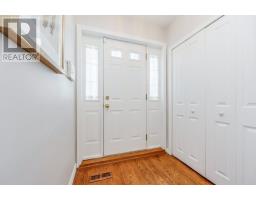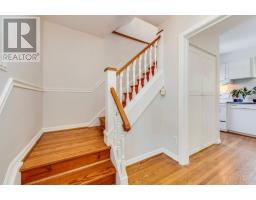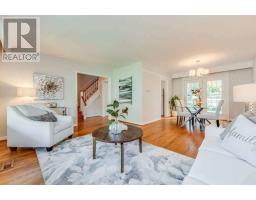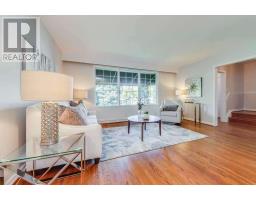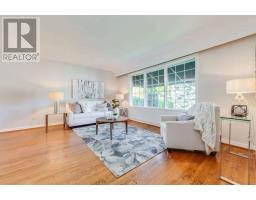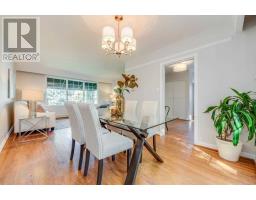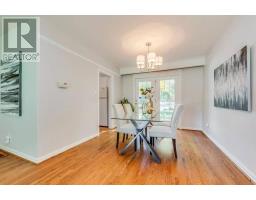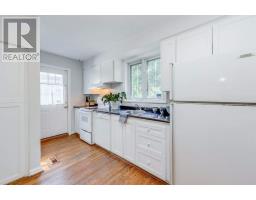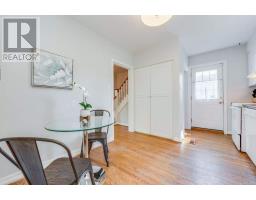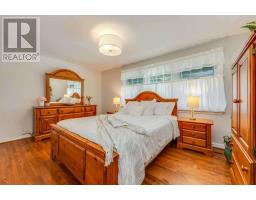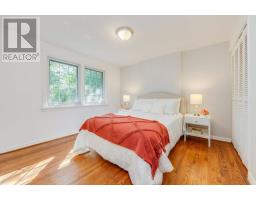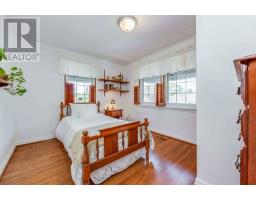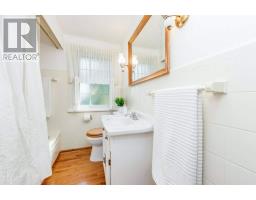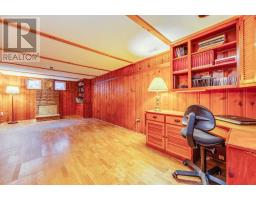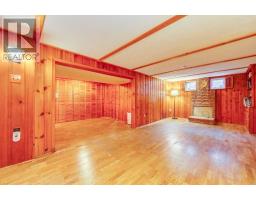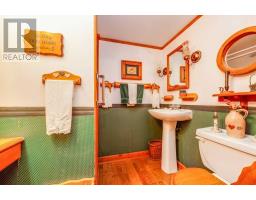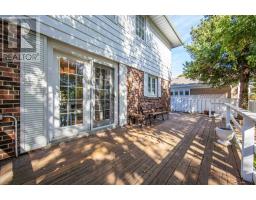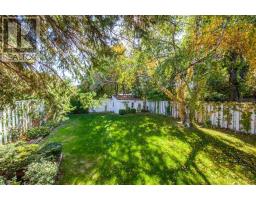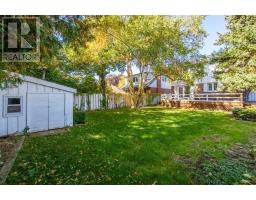3 Bedroom
2 Bathroom
Central Air Conditioning
Forced Air
$749,000
Feel The Special Quality Of This Home As You Walk Up The Private Drive, Past The Large Majestic Pine, To The Stately Windows & Front Door, In To Large Principal Rooms Flooded With Natural Sunlight Which Only Help Highlight The Pride Of Ownership That Has Beamed In This Family Home Since 1961. You May Feel Transplanted To The Countryside As You Step On To The Large Back Deck Overlooking Beautiful Mature Trees, Groomed Perennial Gardens, & Spacious Garden Shed.**** EXTRAS **** Incl: Fridge,Stove,Rangehd,B/I Dwr,Washer,Dryer,Lights,Window Covs,Closet Organizers,Gas Burner&Eq,Cac System. Updates: Roof 2012, Cac 2012, Windows 2004, 200 Amps On Breakers. Good Schools: Lord Roberts, Charles Gordon, Winston Churchill. (id:25308)
Property Details
|
MLS® Number
|
E4608062 |
|
Property Type
|
Single Family |
|
Community Name
|
Ionview |
|
Parking Space Total
|
2 |
Building
|
Bathroom Total
|
2 |
|
Bedrooms Above Ground
|
3 |
|
Bedrooms Total
|
3 |
|
Basement Development
|
Finished |
|
Basement Features
|
Walk-up |
|
Basement Type
|
N/a (finished) |
|
Construction Style Attachment
|
Detached |
|
Cooling Type
|
Central Air Conditioning |
|
Exterior Finish
|
Aluminum Siding, Brick |
|
Heating Fuel
|
Natural Gas |
|
Heating Type
|
Forced Air |
|
Stories Total
|
2 |
|
Type
|
House |
Land
|
Acreage
|
No |
|
Size Irregular
|
46.14 X 119.68 Ft ; Slight Pie Shape With Rear 35.65 Ft Wide |
|
Size Total Text
|
46.14 X 119.68 Ft ; Slight Pie Shape With Rear 35.65 Ft Wide |
Rooms
| Level |
Type |
Length |
Width |
Dimensions |
|
Second Level |
Master Bedroom |
4.49 m |
3.61 m |
4.49 m x 3.61 m |
|
Second Level |
Bedroom 2 |
3.35 m |
3.21 m |
3.35 m x 3.21 m |
|
Second Level |
Bedroom 3 |
3.61 m |
2.96 m |
3.61 m x 2.96 m |
|
Basement |
Recreational, Games Room |
7.26 m |
6.16 m |
7.26 m x 6.16 m |
|
Main Level |
Living Room |
4.87 m |
3.63 m |
4.87 m x 3.63 m |
|
Main Level |
Dining Room |
3.19 m |
3.11 m |
3.19 m x 3.11 m |
|
Main Level |
Kitchen |
4.09 m |
3.07 m |
4.09 m x 3.07 m |
https://www.realtor.ca/PropertyDetails.aspx?PropertyId=21245458
