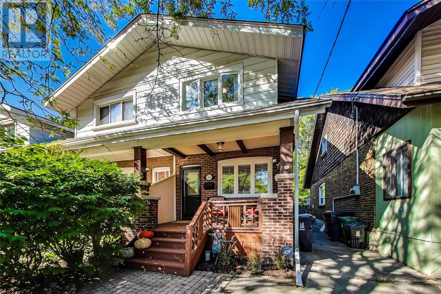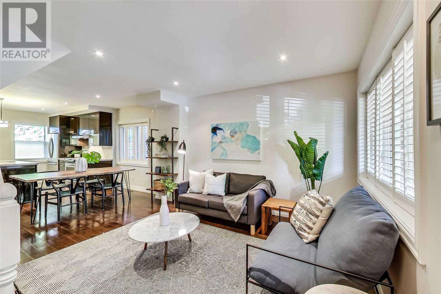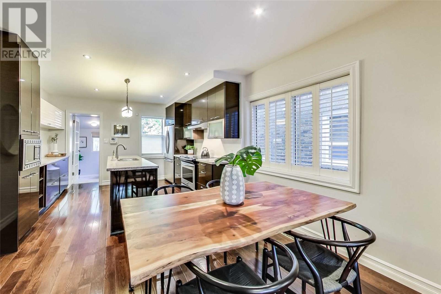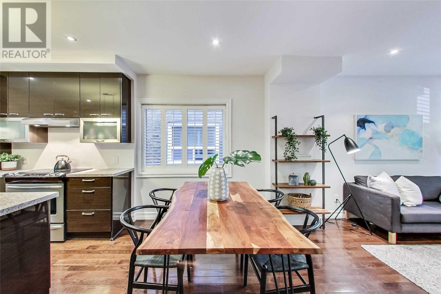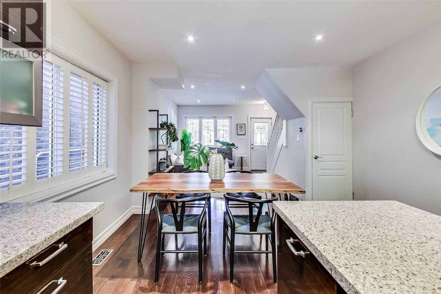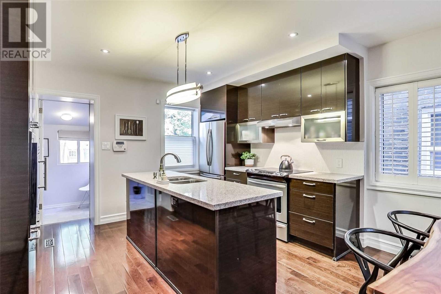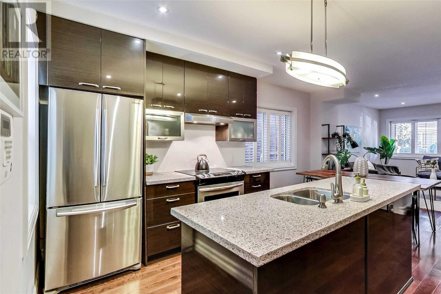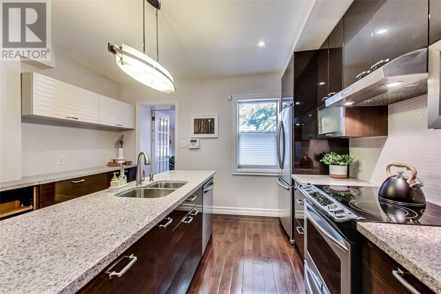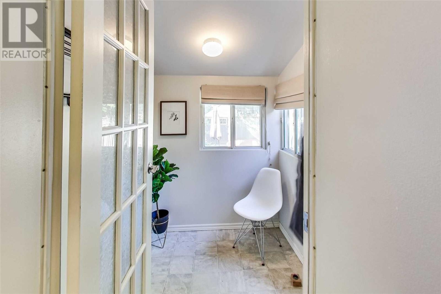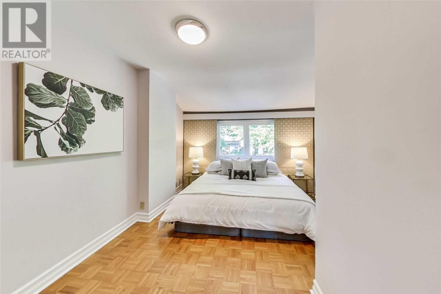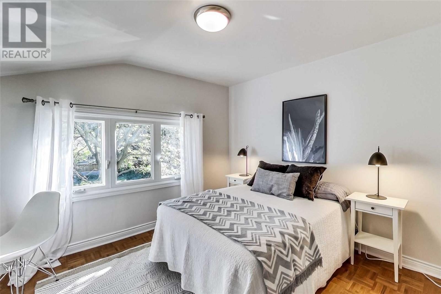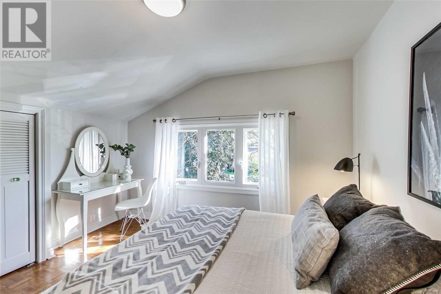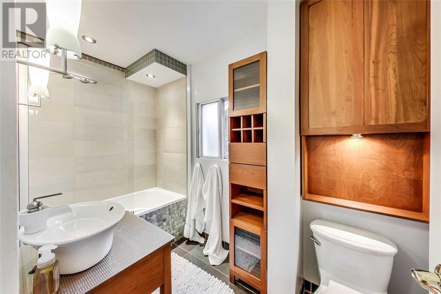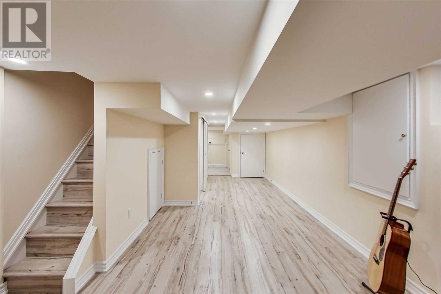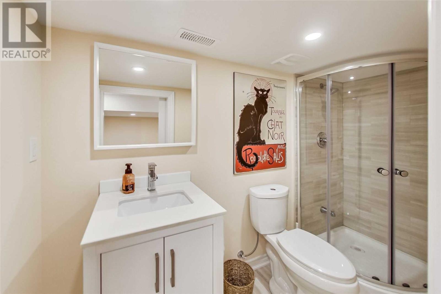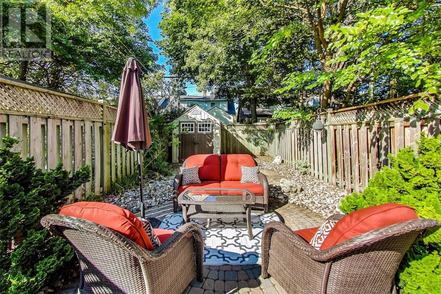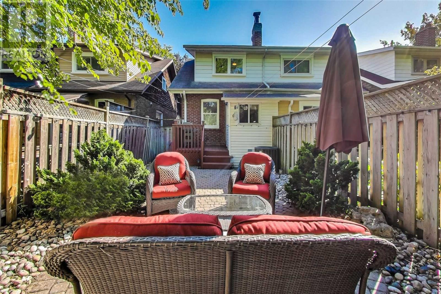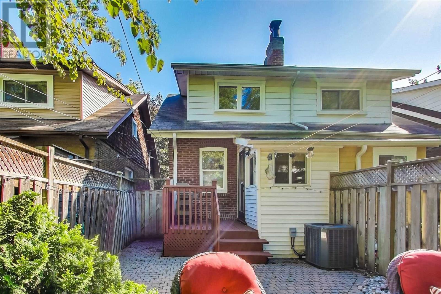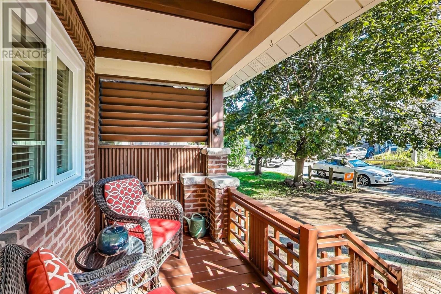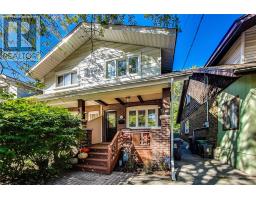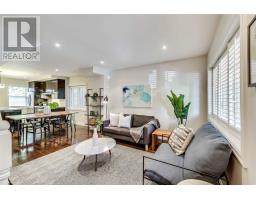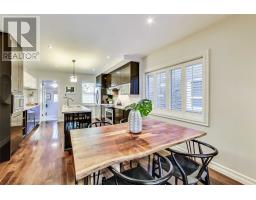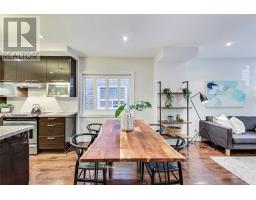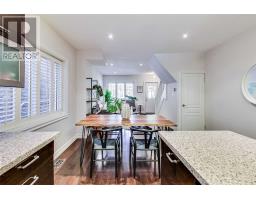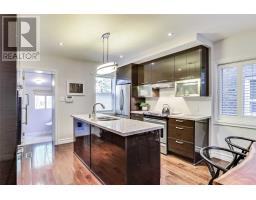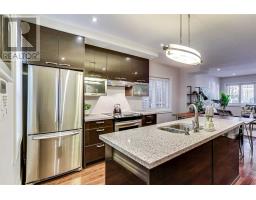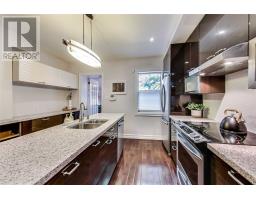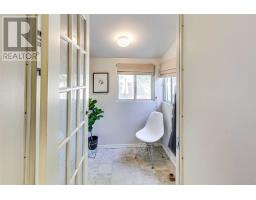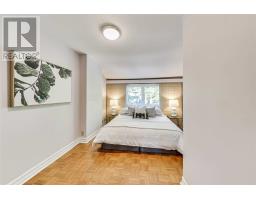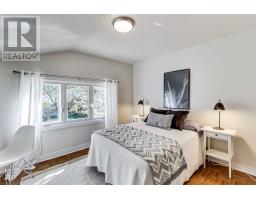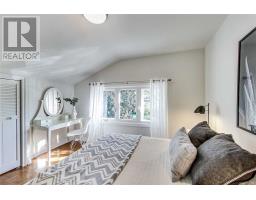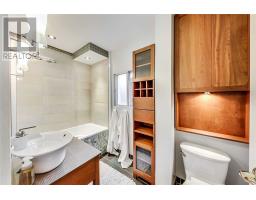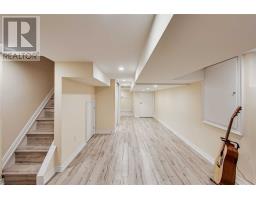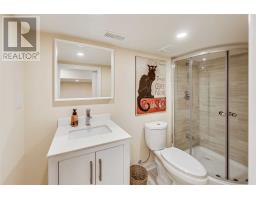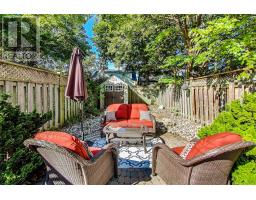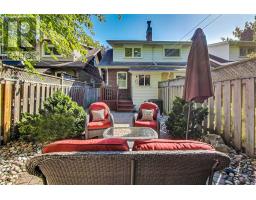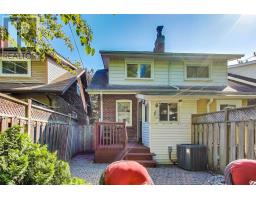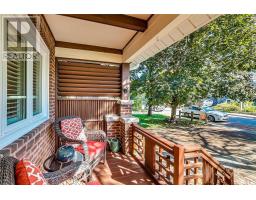2 Bedroom
2 Bathroom
Central Air Conditioning
Forced Air
$799,000
Welcome To 114 Springdale! This Charming Home Is Situated In A Prime Danforth Pocket, On A Great Family-Friendly Street. Quintessential East End Living... Walking Distance To The Subway, Oodles Of Retail, Schools & Parks. The Home Boasts Many Updates Incl. A Reno'd/Open Concept Main Floor W/Modern Kitchen, A Reno'd Bsmt W/2nd Bthrm, Newer Windows Throughout, 2 Lrg Bedrooms & Main Flr Mudroom Leading To A Prof. Landscaped Backyard. Psst. You Also Get Parking!**** EXTRAS **** Do Not Miss! Open House: Sat/Sun 2-4 Pm. Inc: S/S Fridge, Stove, Rangehood, Microwave, Dishwasher. Washer, Dryer. All Elf's., Sump Pump, Cac, Gb&E, Garden Shed. Whirlpool Tub ""As Is"". The Motor Isn't Operational. (id:25308)
Property Details
|
MLS® Number
|
E4608133 |
|
Property Type
|
Single Family |
|
Community Name
|
Danforth Village-East York |
|
Amenities Near By
|
Hospital, Park, Public Transit, Schools |
|
Parking Space Total
|
1 |
Building
|
Bathroom Total
|
2 |
|
Bedrooms Above Ground
|
2 |
|
Bedrooms Total
|
2 |
|
Basement Development
|
Finished |
|
Basement Type
|
N/a (finished) |
|
Construction Style Attachment
|
Semi-detached |
|
Cooling Type
|
Central Air Conditioning |
|
Exterior Finish
|
Brick |
|
Heating Fuel
|
Natural Gas |
|
Heating Type
|
Forced Air |
|
Stories Total
|
2 |
|
Type
|
House |
Land
|
Acreage
|
No |
|
Land Amenities
|
Hospital, Park, Public Transit, Schools |
|
Size Irregular
|
17.75 X 104 Ft |
|
Size Total Text
|
17.75 X 104 Ft |
Rooms
| Level |
Type |
Length |
Width |
Dimensions |
|
Second Level |
Master Bedroom |
4.7 m |
3.4 m |
4.7 m x 3.4 m |
|
Second Level |
Bedroom 2 |
4.2 m |
3.3 m |
4.2 m x 3.3 m |
|
Basement |
Recreational, Games Room |
6.9 m |
3.5 m |
6.9 m x 3.5 m |
|
Basement |
Laundry Room |
2.3 m |
2 m |
2.3 m x 2 m |
|
Main Level |
Living Room |
4.3 m |
3 m |
4.3 m x 3 m |
|
Main Level |
Dining Room |
3.9 m |
2.4 m |
3.9 m x 2.4 m |
|
Main Level |
Kitchen |
3.8 m |
3 m |
3.8 m x 3 m |
|
Main Level |
Mud Room |
1.9 m |
1.8 m |
1.9 m x 1.8 m |
https://www.realtor.ca/PropertyDetails.aspx?PropertyId=21245473
