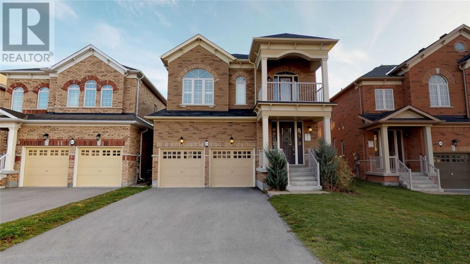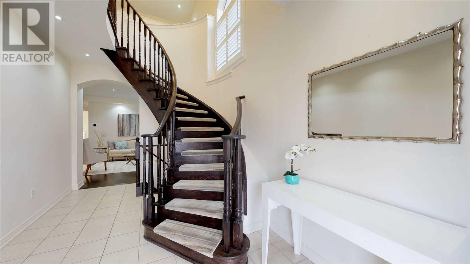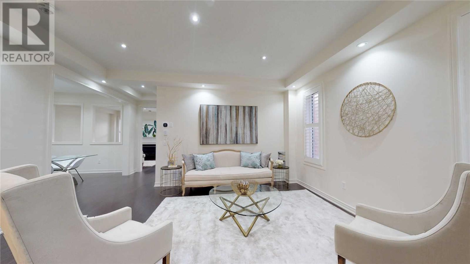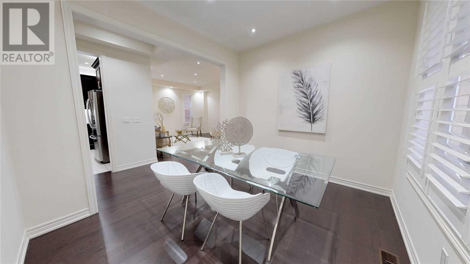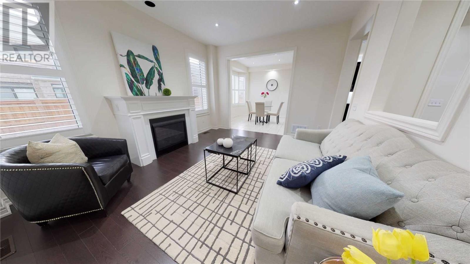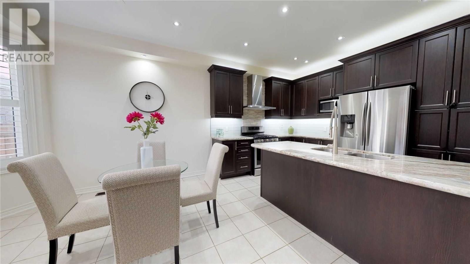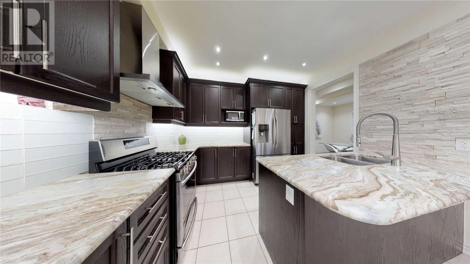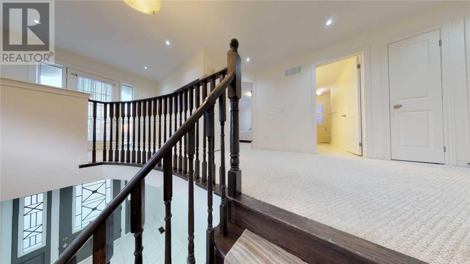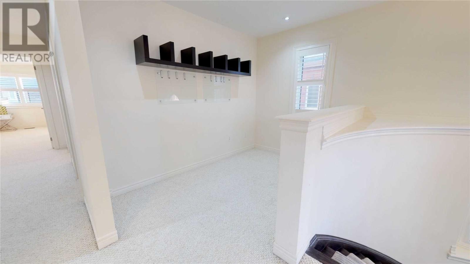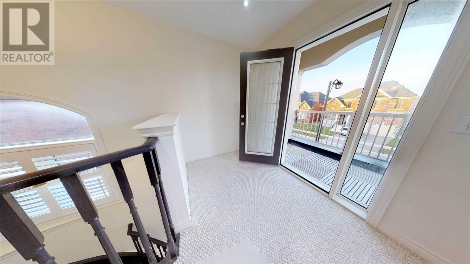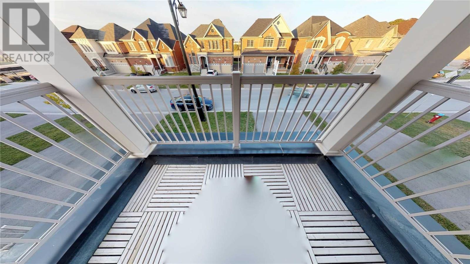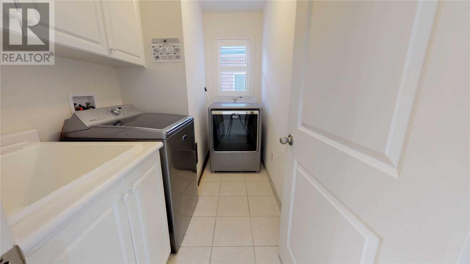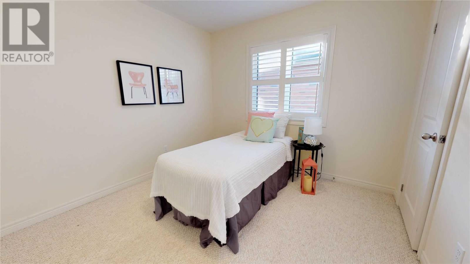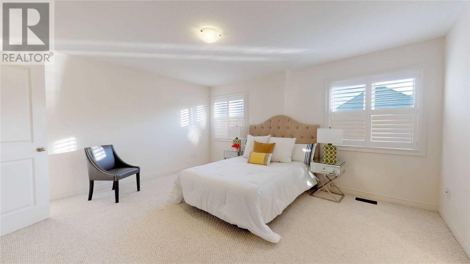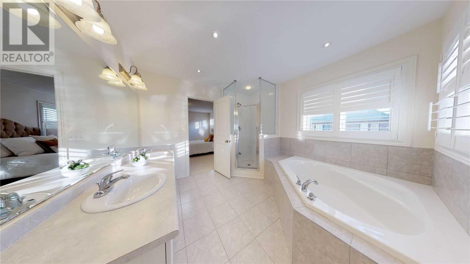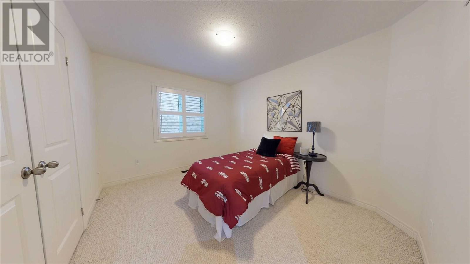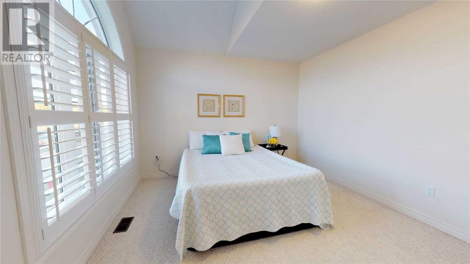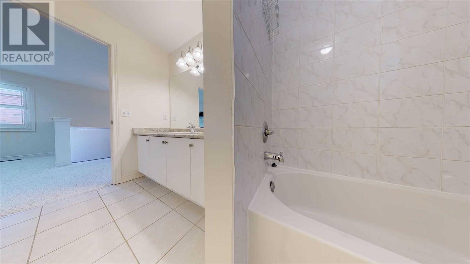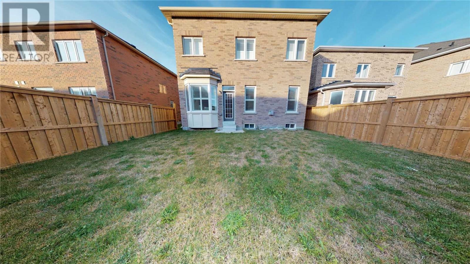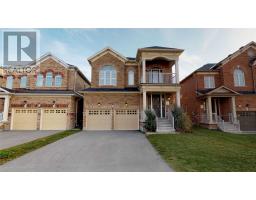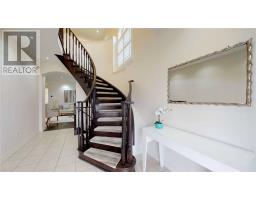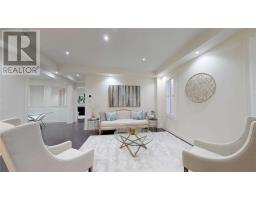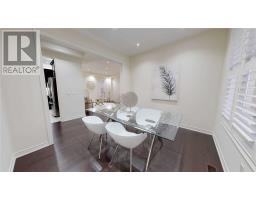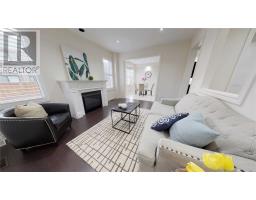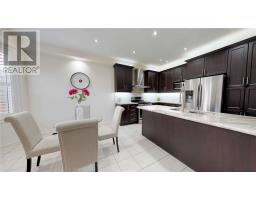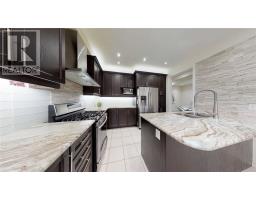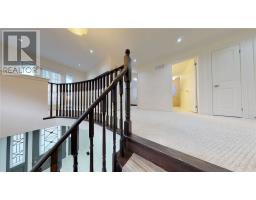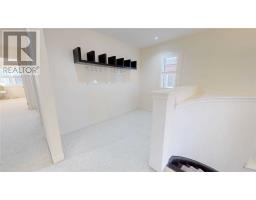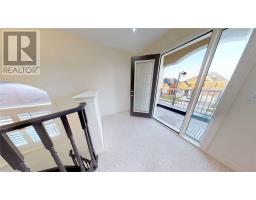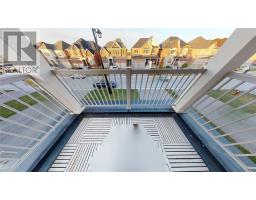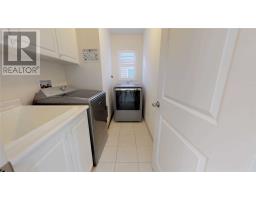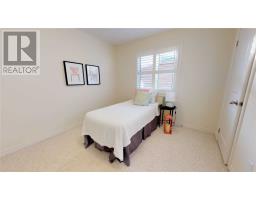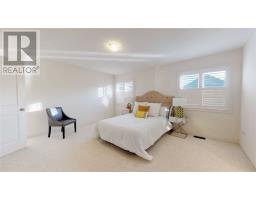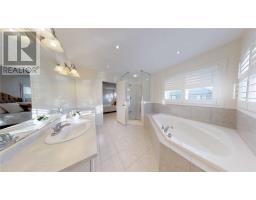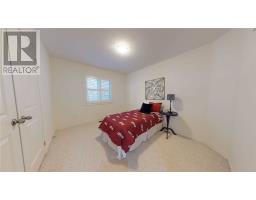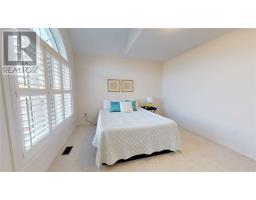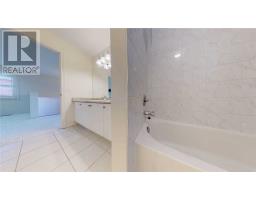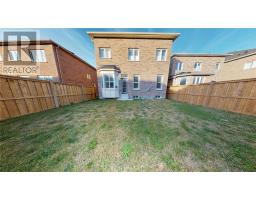100 Selby Cres Bradford West Gwillimbury, Ontario L3Z 0V4
4 Bedroom
3 Bathroom
Fireplace
Central Air Conditioning
Forced Air
$789,900
Absolutely Stunning!! 4 Bdrm Detached Home W/ Approx. 2,500 Sq Ft Of Luxurious Living Space. Loaded With Many Upgrades Throughout. Gorgeous Hardwood And Tile Flooring On The Main Floor. 9Ft Ceilings And Pot Lights. Upgraded Kitchen Cabinetry W/Quartz Countertops, S/S Appliances & Backsplash. Laundry Room & Computer Loft On The Second Floor. Master Bed Ensuite W/Glass Shower Enclosure, Double Sink And Soaker Tub.No Sidewalk, Plenty Of Parking.**** EXTRAS **** Includes: Fridge, Gas Stove, Dishwasher, Washer & Dryer, Gdo & Remotes, Window Coverings & Light Fixtures. Rentals: Hwt. (id:25308)
Property Details
| MLS® Number | N4608088 |
| Property Type | Single Family |
| Community Name | Bradford |
| Parking Space Total | 6 |
Building
| Bathroom Total | 3 |
| Bedrooms Above Ground | 4 |
| Bedrooms Total | 4 |
| Basement Development | Unfinished |
| Basement Type | N/a (unfinished) |
| Construction Style Attachment | Detached |
| Cooling Type | Central Air Conditioning |
| Exterior Finish | Brick |
| Fireplace Present | Yes |
| Heating Fuel | Natural Gas |
| Heating Type | Forced Air |
| Stories Total | 2 |
| Type | House |
Parking
| Garage |
Land
| Acreage | No |
| Size Irregular | 35.79 X 96.78 Ft |
| Size Total Text | 35.79 X 96.78 Ft |
Rooms
| Level | Type | Length | Width | Dimensions |
|---|---|---|---|---|
| Second Level | Master Bedroom | 4.72 m | 4.26 m | 4.72 m x 4.26 m |
| Second Level | Bedroom 2 | 3.6 m | 3.04 m | 3.6 m x 3.04 m |
| Second Level | Bedroom 3 | 4.36 m | 3.35 m | 4.36 m x 3.35 m |
| Second Level | Bedroom 4 | 3.04 m | 3.04 m | 3.04 m x 3.04 m |
| Second Level | Loft | 2.74 m | 1.67 m | 2.74 m x 1.67 m |
| Second Level | Office | 3.04 m | 1.82 m | 3.04 m x 1.82 m |
| Main Level | Family Room | 4.26 m | 3.65 m | 4.26 m x 3.65 m |
| Main Level | Living Room | 3.04 m | 3.35 m | 3.04 m x 3.35 m |
| Main Level | Dining Room | 4.87 m | 4.16 m | 4.87 m x 4.16 m |
| Main Level | Kitchen | 3.5 m | 5.94 m | 3.5 m x 5.94 m |
https://www.realtor.ca/PropertyDetails.aspx?PropertyId=21245516
Interested?
Contact us for more information
