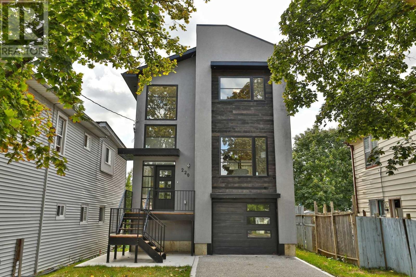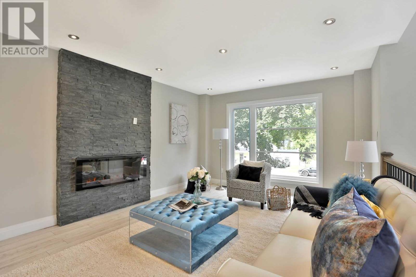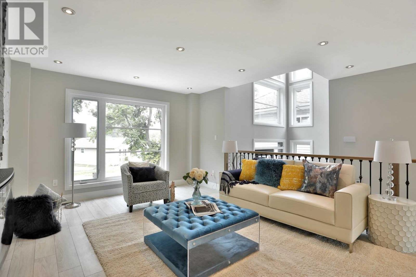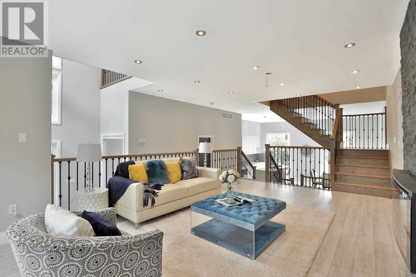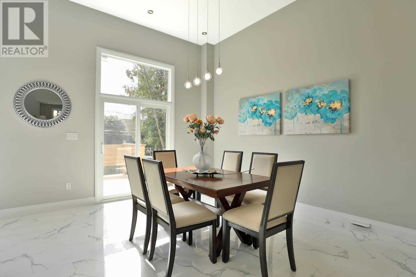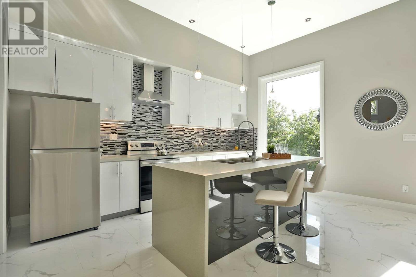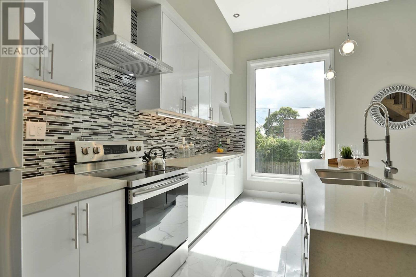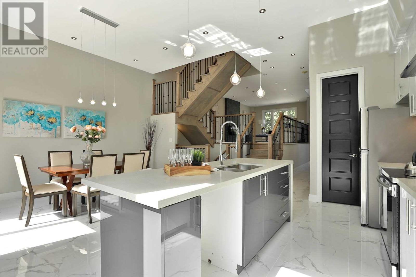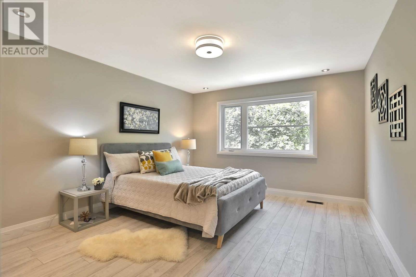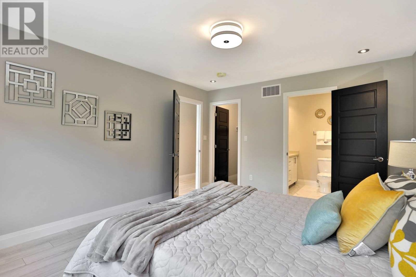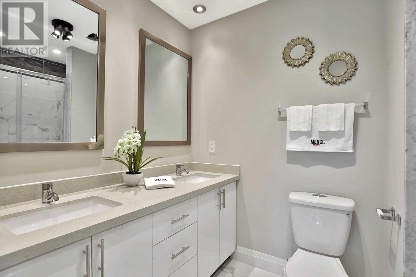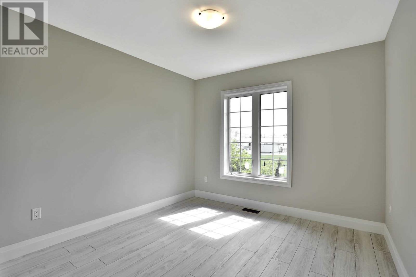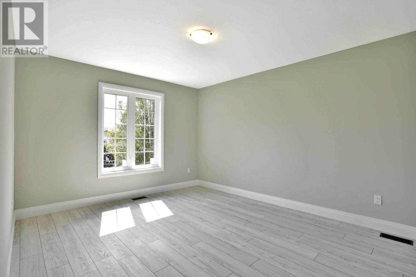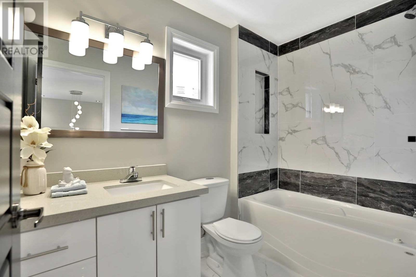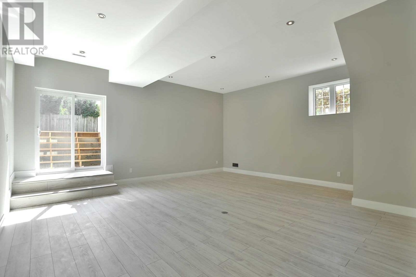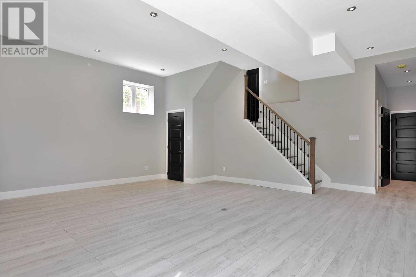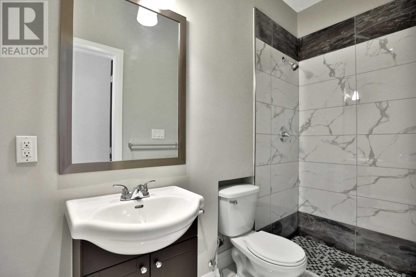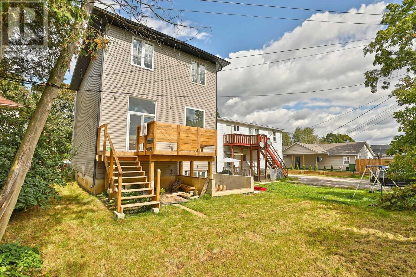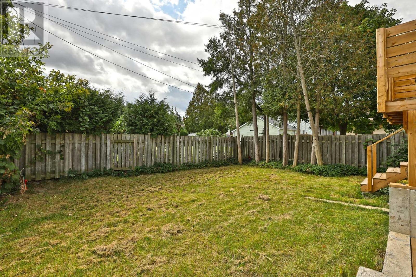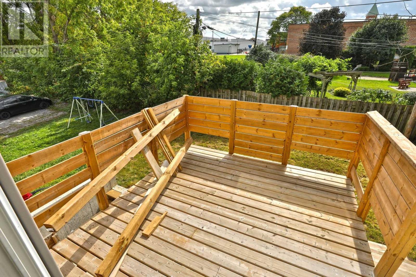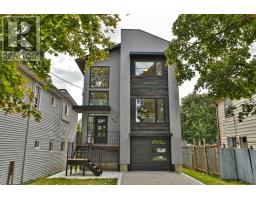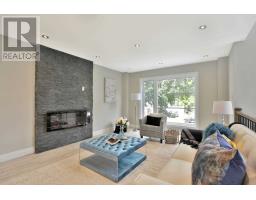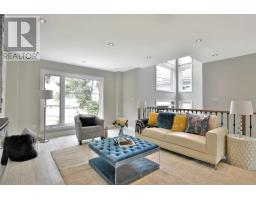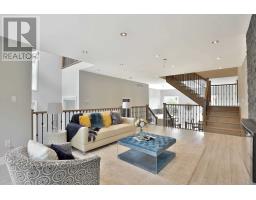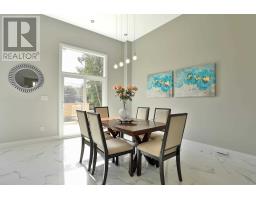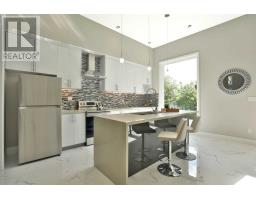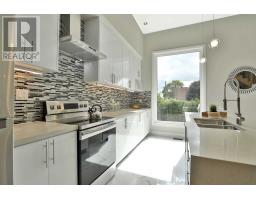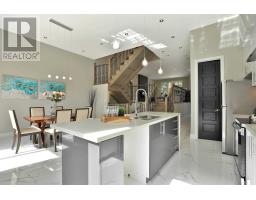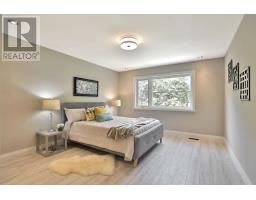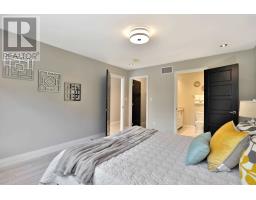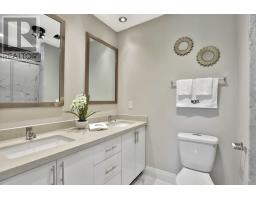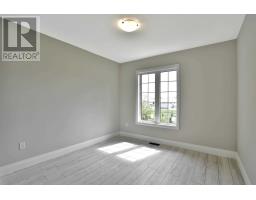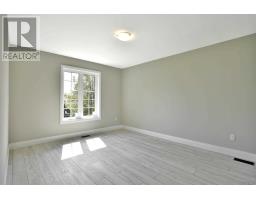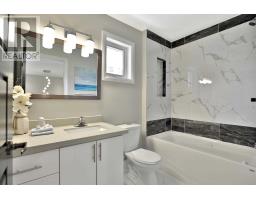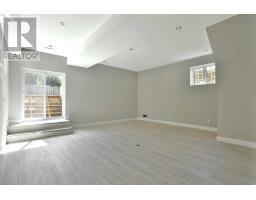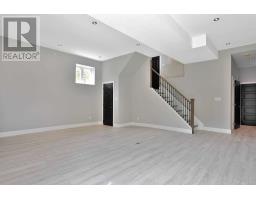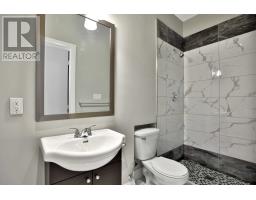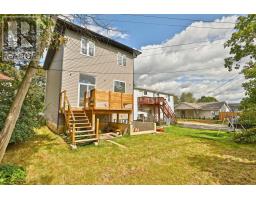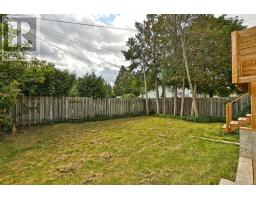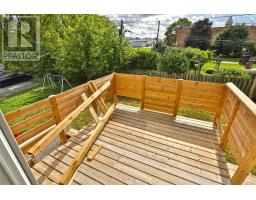220 Maple St Norfolk, Ontario N3Y 2G8
3 Bedroom
3 Bathroom
Central Air Conditioning
Forced Air
$529,900
2,400 Square Feet Of Living Space This Master Piece Needs To Be Seen In Person. The Open Concept Format Of This Home Coupled With It's 12 Ft Ceiling Bestows A Feeling Of Open, Airy, Bright Opulence. The Kitchen Glitters With It's Fine Finishes, Stainless Steel Appliances And Fixtures And Sparking Waterfall Edged Quartz. Adjacent Dining Room Provides A Formal Eating Area As Well As A Walk Out To Brand New Back Deck. Cozy Up In The Raised Family Room. Rsa**** EXTRAS **** Inclusions: Stainless Steel Fridge, Stove, Dishwasher, & Hood Fan (id:25308)
Property Details
| MLS® Number | X4607855 |
| Property Type | Single Family |
| Community Name | Simcoe |
| Parking Space Total | 3 |
Building
| Bathroom Total | 3 |
| Bedrooms Above Ground | 3 |
| Bedrooms Total | 3 |
| Basement Development | Finished |
| Basement Features | Walk Out |
| Basement Type | N/a (finished) |
| Construction Style Attachment | Detached |
| Cooling Type | Central Air Conditioning |
| Exterior Finish | Stucco |
| Heating Fuel | Natural Gas |
| Heating Type | Forced Air |
| Stories Total | 2 |
| Type | House |
Parking
| Attached garage |
Land
| Acreage | No |
| Size Irregular | 31.33 X 31.99 Ft |
| Size Total Text | 31.33 X 31.99 Ft |
Rooms
| Level | Type | Length | Width | Dimensions |
|---|---|---|---|---|
| Second Level | Master Bedroom | 3.96 m | 4.57 m | 3.96 m x 4.57 m |
| Second Level | Laundry Room | 2.13 m | 2.13 m | 2.13 m x 2.13 m |
| Second Level | Bedroom | 3.35 m | 3.35 m | 3.35 m x 3.35 m |
| Second Level | Bedroom | 3.36 m | 3.35 m | 3.36 m x 3.35 m |
| Basement | Recreational, Games Room | 6.4 m | 7.01 m | 6.4 m x 7.01 m |
| Basement | Recreational, Games Room | 6.32 m | 5.69 m | 6.32 m x 5.69 m |
| Main Level | Foyer | 1.83 m | 3.05 m | 1.83 m x 3.05 m |
| Main Level | Kitchen | 6.1 m | 3.96 m | 6.1 m x 3.96 m |
| Main Level | Dining Room | 3.96 m | 6.1 m | 3.96 m x 6.1 m |
| Main Level | Family Room | 6.1 m | 3.96 m | 6.1 m x 3.96 m |
https://www.realtor.ca/PropertyDetails.aspx?PropertyId=21245607
Interested?
Contact us for more information
