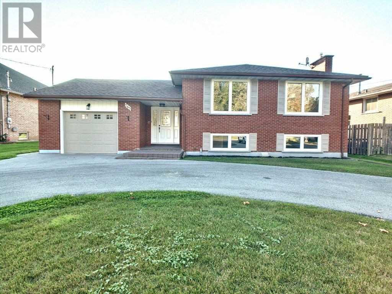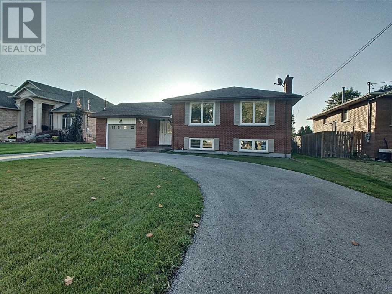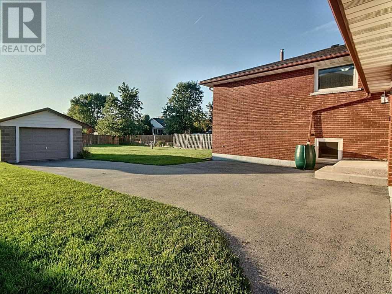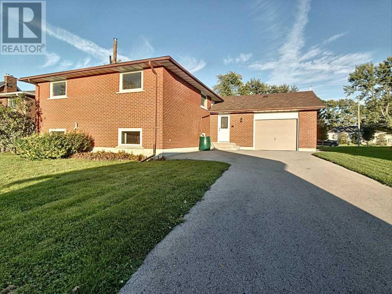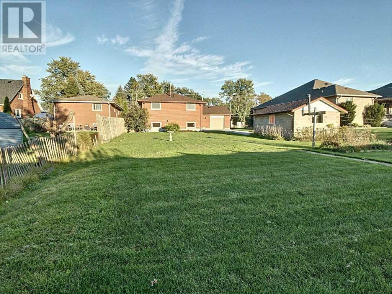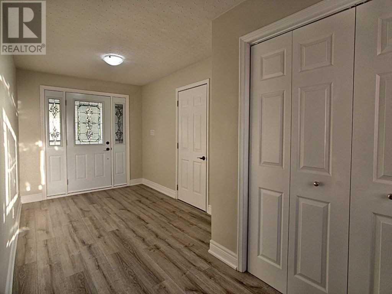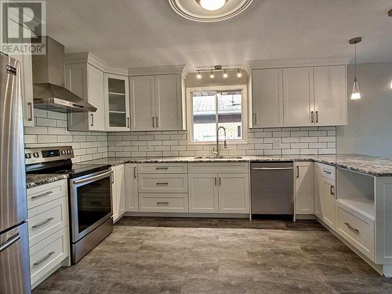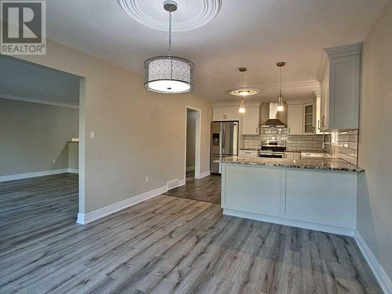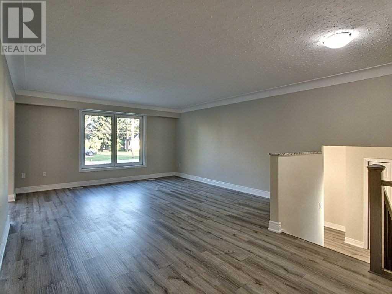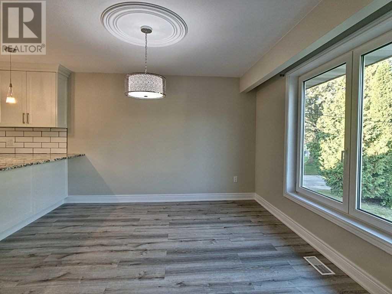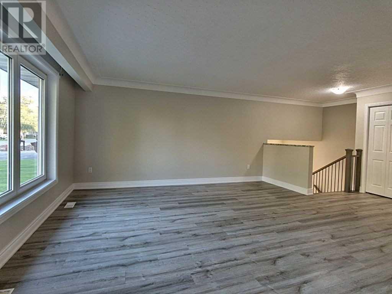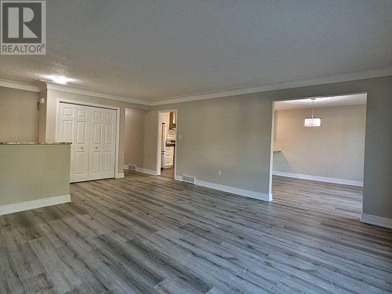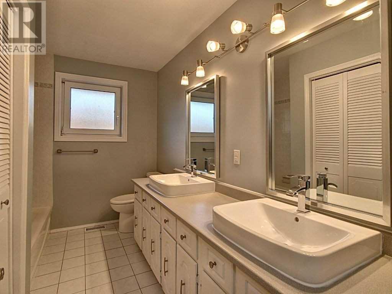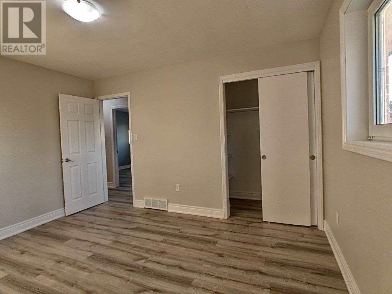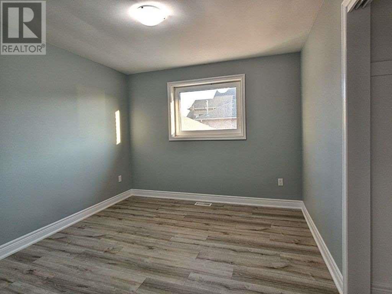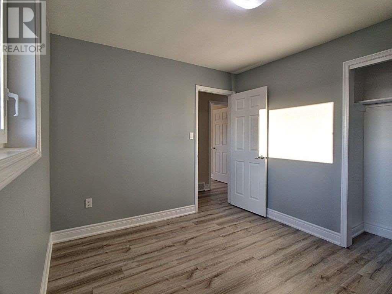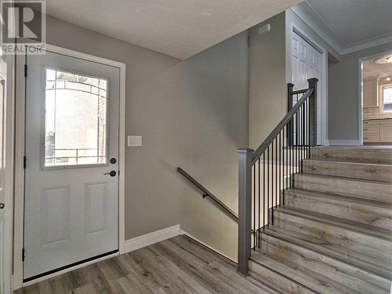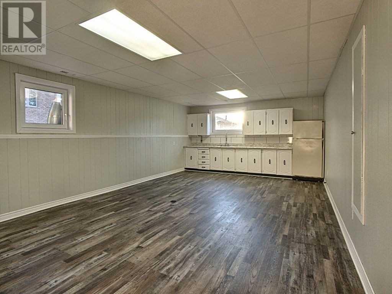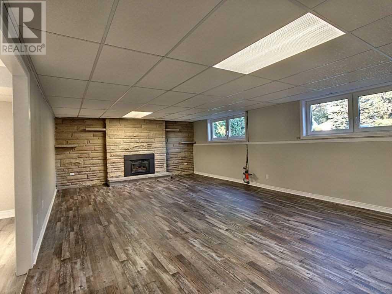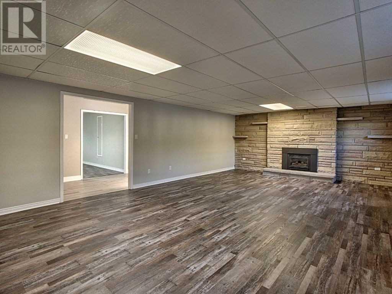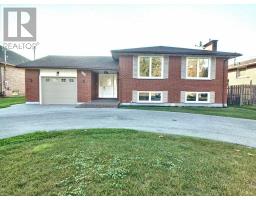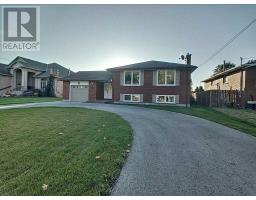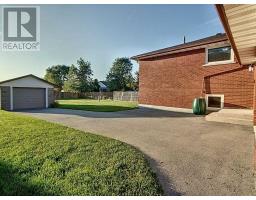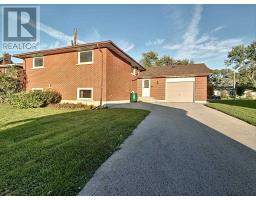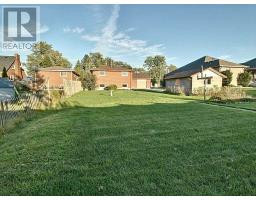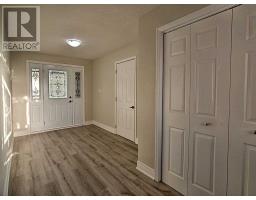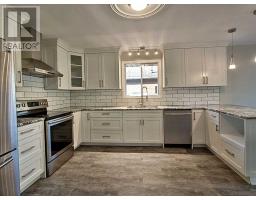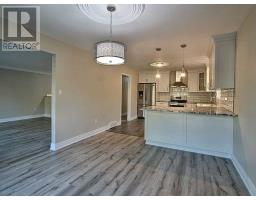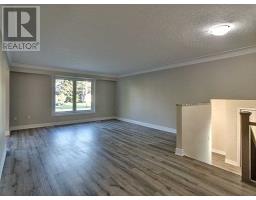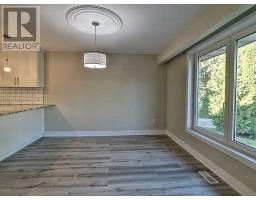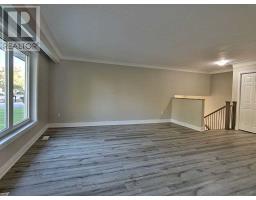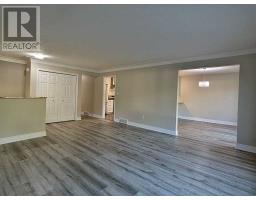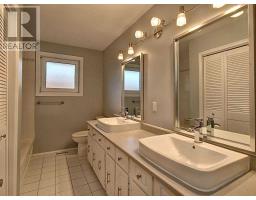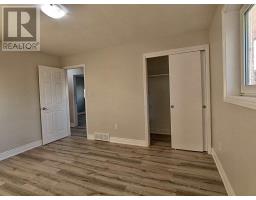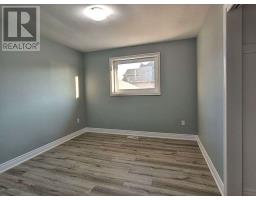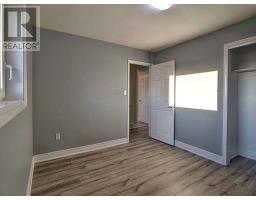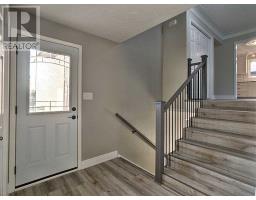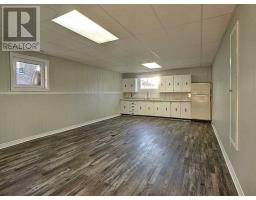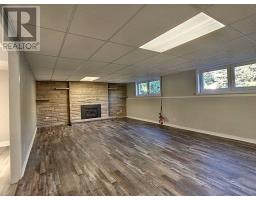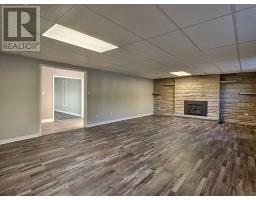3 Bedroom
2 Bathroom
Raised Bungalow
Fireplace
Central Air Conditioning
Forced Air
$529,900
Beautiful Raised Bungalow Nestled In The Outskirts Of Fonthill. This House Has Been Redone From Top To Bottom. Featuring A Spacious Living Area And New Custom Kitchen Waiting For Your First Dinner Party. 2 Large Bedrooms, Each With Walk-In Closets. A Master Bedroom With Extra Large Walk-In Closet. Downstairs Features Large Recroom And 2nd Kitchen. Home Also Has Two Garages! Furnace And Central Air Only 2 Yrs Old. Newer Shingles. Shows Amazing (id:25308)
Property Details
|
MLS® Number
|
X4607966 |
|
Property Type
|
Single Family |
|
Parking Space Total
|
8 |
Building
|
Bathroom Total
|
2 |
|
Bedrooms Above Ground
|
3 |
|
Bedrooms Total
|
3 |
|
Architectural Style
|
Raised Bungalow |
|
Basement Development
|
Finished |
|
Basement Type
|
N/a (finished) |
|
Construction Style Attachment
|
Detached |
|
Cooling Type
|
Central Air Conditioning |
|
Exterior Finish
|
Brick |
|
Fireplace Present
|
Yes |
|
Heating Fuel
|
Natural Gas |
|
Heating Type
|
Forced Air |
|
Stories Total
|
1 |
|
Type
|
House |
Parking
Land
|
Acreage
|
No |
|
Size Irregular
|
66.01 X 200 Ft |
|
Size Total Text
|
66.01 X 200 Ft |
Rooms
| Level |
Type |
Length |
Width |
Dimensions |
|
Basement |
Kitchen |
4.52 m |
7.01 m |
4.52 m x 7.01 m |
|
Basement |
Family Room |
4.98 m |
8.03 m |
4.98 m x 8.03 m |
|
Main Level |
Master Bedroom |
3.43 m |
3.96 m |
3.43 m x 3.96 m |
|
Main Level |
Bedroom 2 |
3.45 m |
2.9 m |
3.45 m x 2.9 m |
|
Main Level |
Bedroom 3 |
3.18 m |
3.45 m |
3.18 m x 3.45 m |
|
Main Level |
Kitchen |
3.43 m |
7.72 m |
3.43 m x 7.72 m |
|
Main Level |
Living Room |
4.52 m |
6.48 m |
4.52 m x 6.48 m |
https://purplebricks.ca/on/hamilton-burlington-niagara/welland/home-for-sale/hab-765-south-pelham-road-878264
