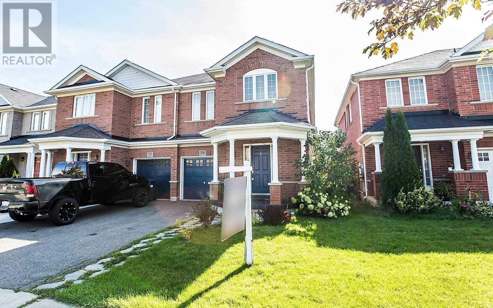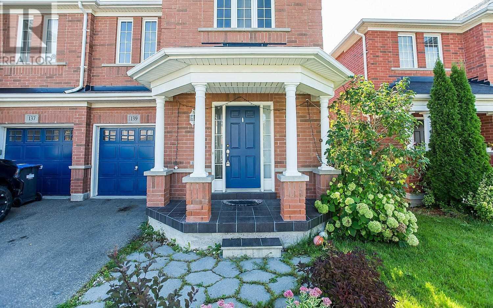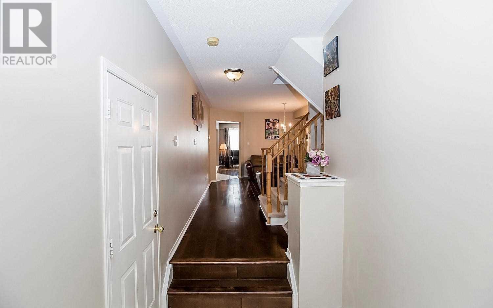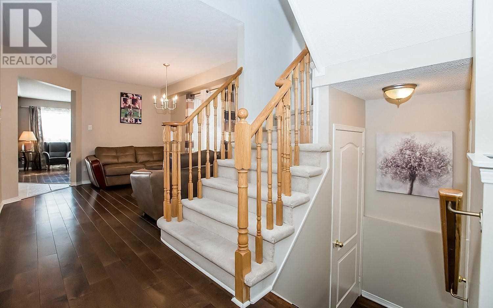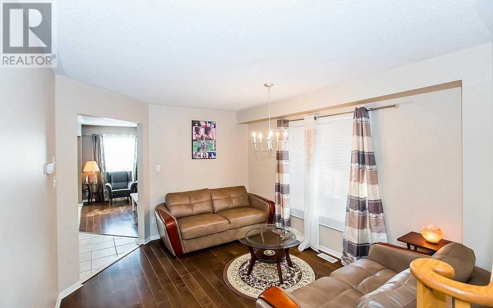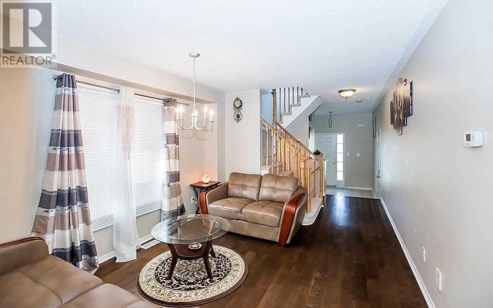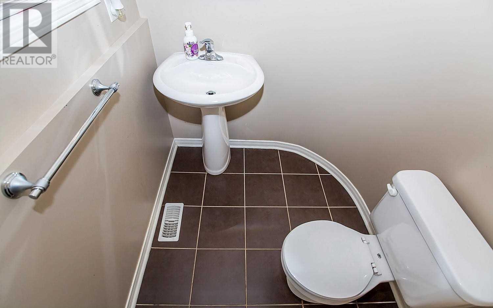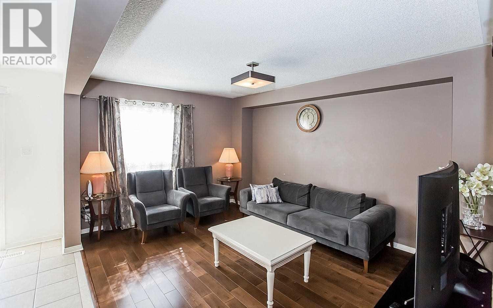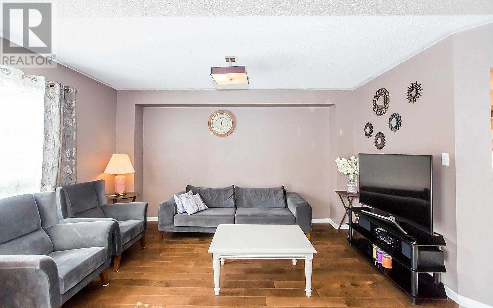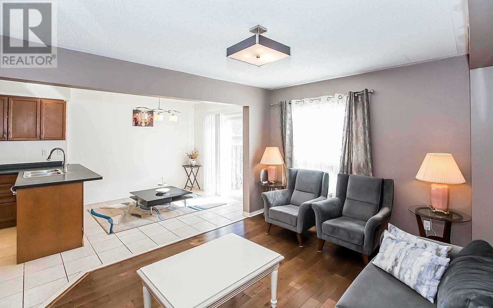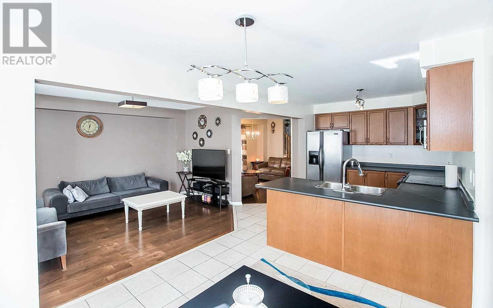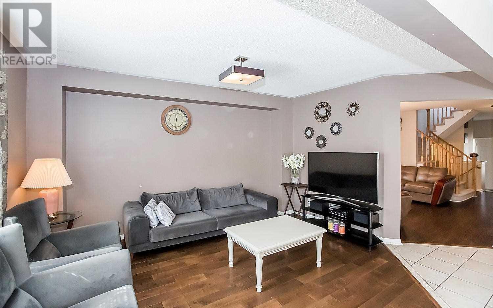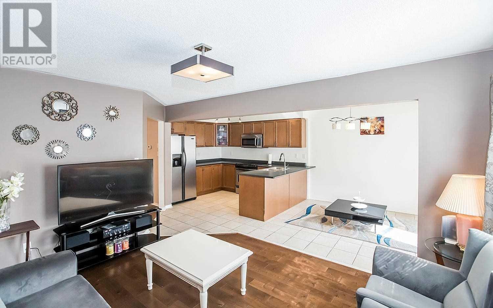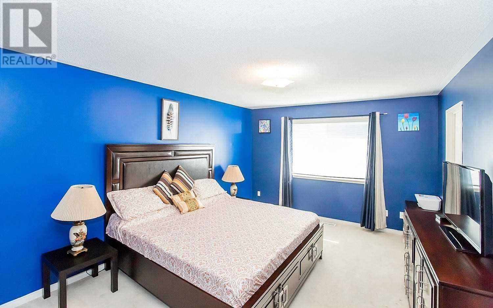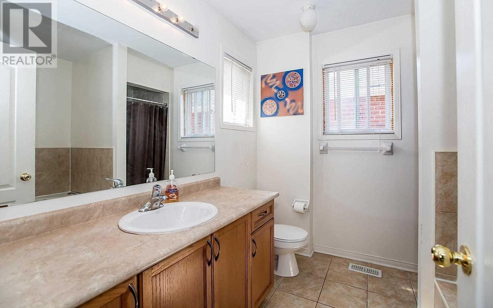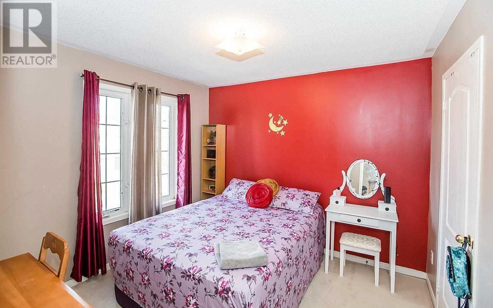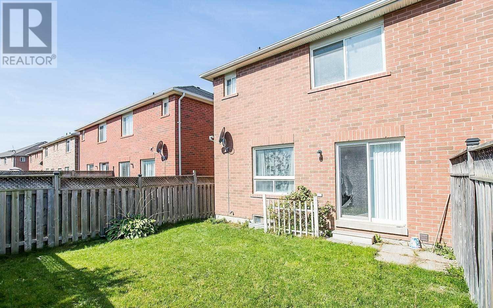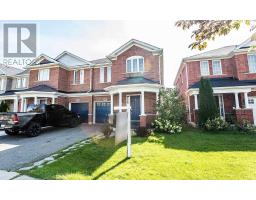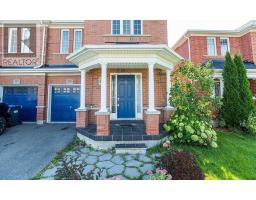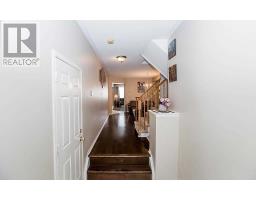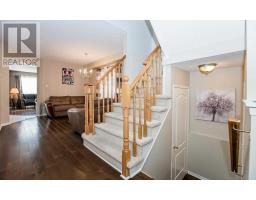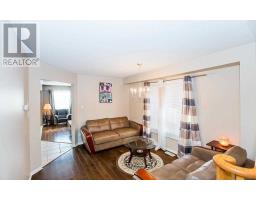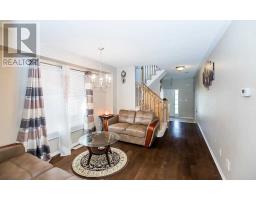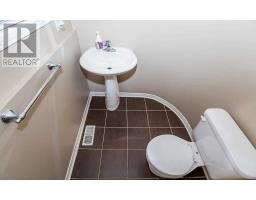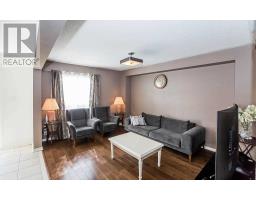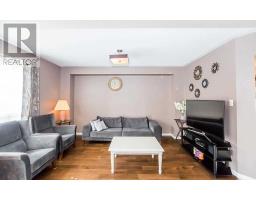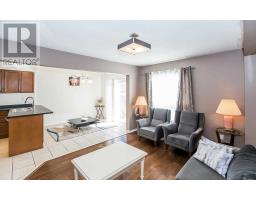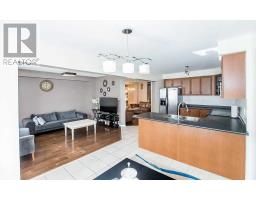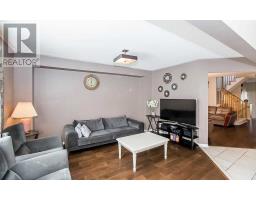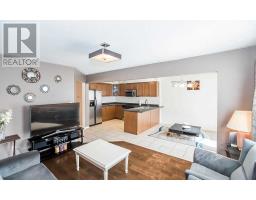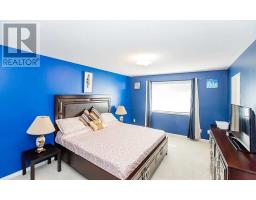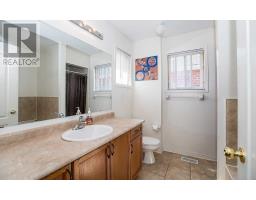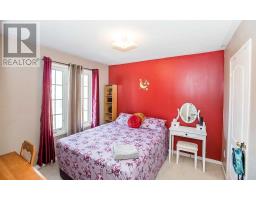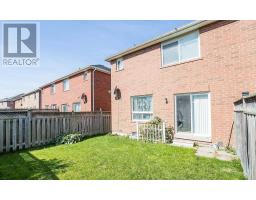4 Bedroom
3 Bathroom
Central Air Conditioning
Forced Air
$689,900
Stunning 4 Bedroom Home True Pride Of Ownership, Nice Open Concept Floorplan, Hardwood And Ceramic On Main Floor, Nice Hollywood Style Kitchen With Breakfast Area And W/O To Stone Patio, Very Nice Size Family Room, Master Bedroom With Tub/Shower. Freshly Painted Whole House, Ent From Garage To Home. Pattern Concrete On Walkway And Front Ent, B/Yard Patio. Tastefully Decorated Home. All Brick Home. Very Convenient Location, Rec Centre, All Schools, Go Stati**** EXTRAS **** S.S Fridge, Stove, B/I Dishwasher, Washer/Dryer, Cac, Cvac, Gdo, All Window Coverings, All Elf""S Included. (id:25308)
Property Details
|
MLS® Number
|
W4607872 |
|
Property Type
|
Single Family |
|
Community Name
|
Fletcher's Meadow |
|
Amenities Near By
|
Park, Schools |
|
Parking Space Total
|
3 |
Building
|
Bathroom Total
|
3 |
|
Bedrooms Above Ground
|
4 |
|
Bedrooms Total
|
4 |
|
Basement Type
|
Full |
|
Construction Style Attachment
|
Semi-detached |
|
Cooling Type
|
Central Air Conditioning |
|
Exterior Finish
|
Brick |
|
Heating Fuel
|
Natural Gas |
|
Heating Type
|
Forced Air |
|
Stories Total
|
2 |
|
Type
|
House |
Parking
Land
|
Acreage
|
No |
|
Land Amenities
|
Park, Schools |
|
Size Irregular
|
25.98 X 85.3 Ft |
|
Size Total Text
|
25.98 X 85.3 Ft |
Rooms
| Level |
Type |
Length |
Width |
Dimensions |
|
Second Level |
Master Bedroom |
3.38 m |
4.88 m |
3.38 m x 4.88 m |
|
Second Level |
Bedroom 2 |
3.05 m |
3.05 m |
3.05 m x 3.05 m |
|
Second Level |
Bedroom 3 |
3.11 m |
3.05 m |
3.11 m x 3.05 m |
|
Second Level |
Bedroom 4 |
3.05 m |
3.05 m |
3.05 m x 3.05 m |
|
Main Level |
Living Room |
3.35 m |
4.02 m |
3.35 m x 4.02 m |
|
Main Level |
Family Room |
3.35 m |
4.27 m |
3.35 m x 4.27 m |
|
Main Level |
Kitchen |
2.8 m |
3.23 m |
2.8 m x 3.23 m |
|
Main Level |
Dining Room |
2.93 m |
3.05 m |
2.93 m x 3.05 m |
Utilities
|
Sewer
|
Installed |
|
Natural Gas
|
Installed |
|
Electricity
|
Installed |
|
Cable
|
Installed |
https://www.realtor.ca/PropertyDetails.aspx?PropertyId=21245541
