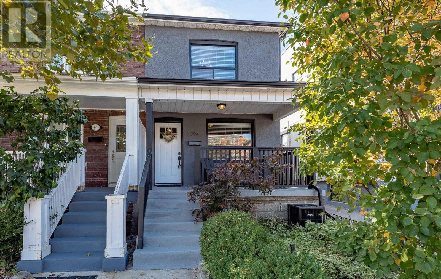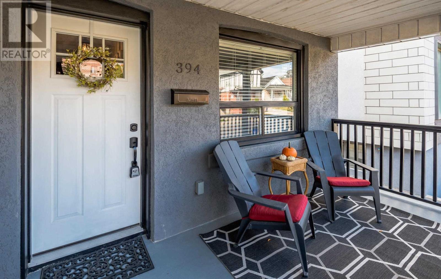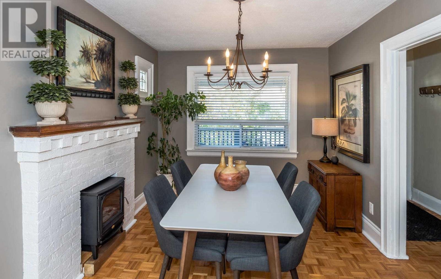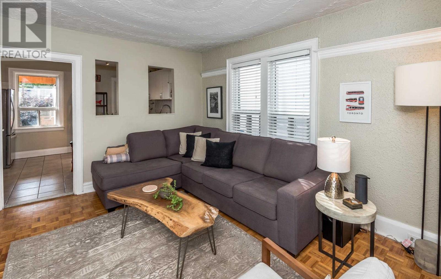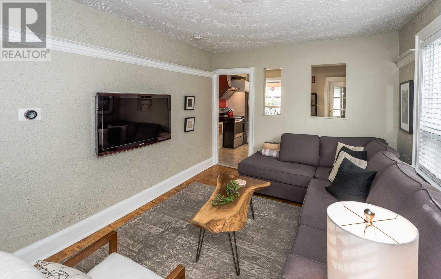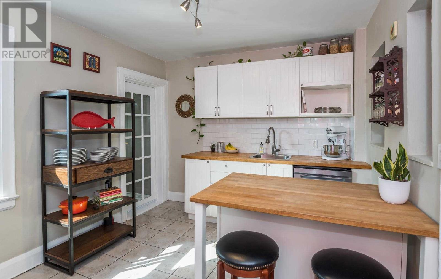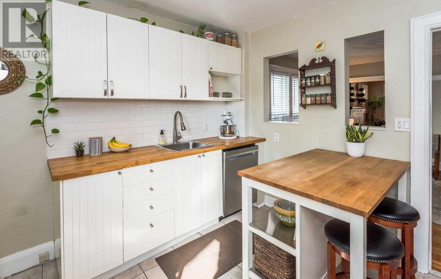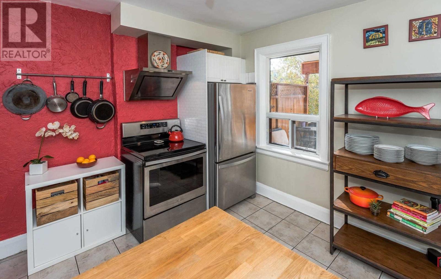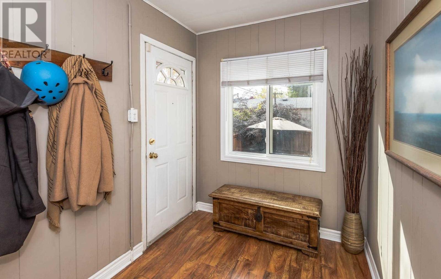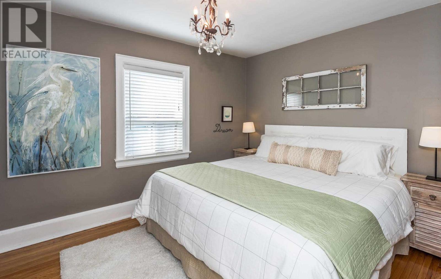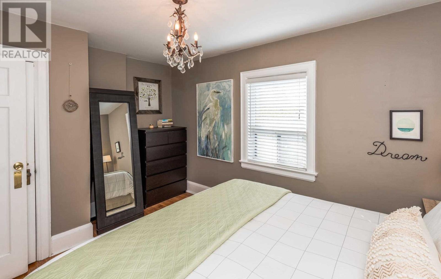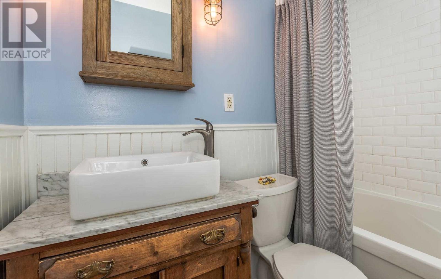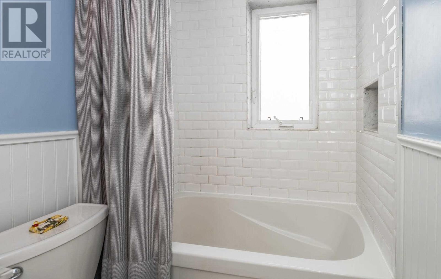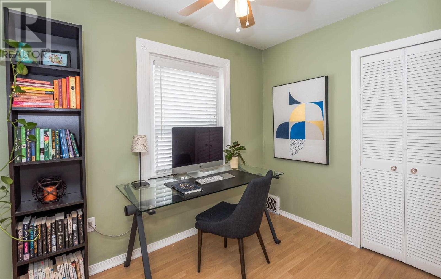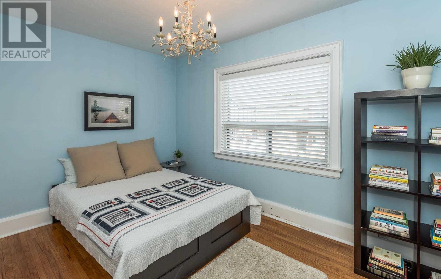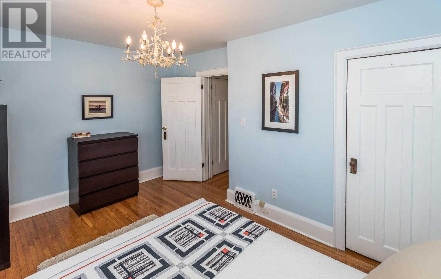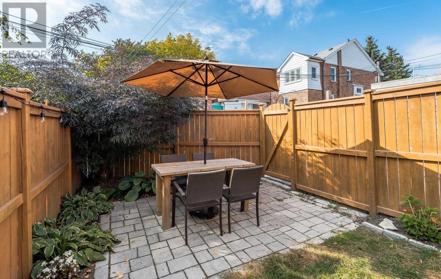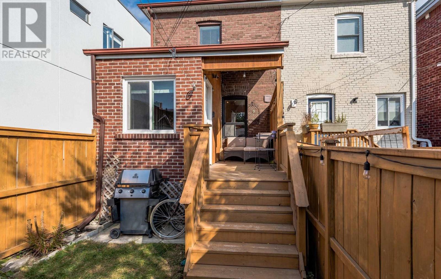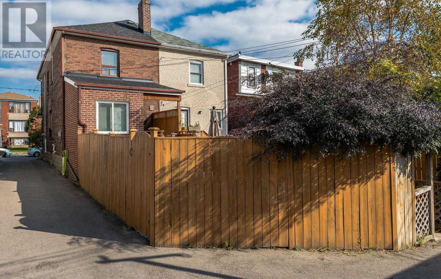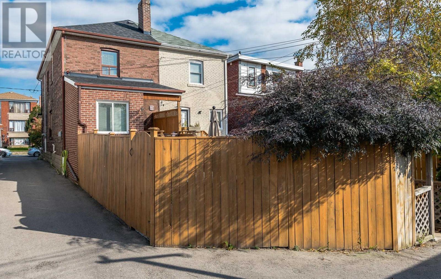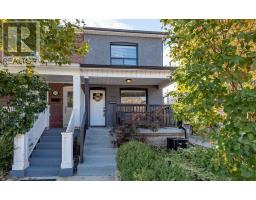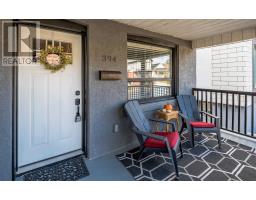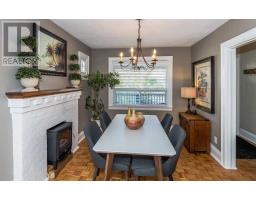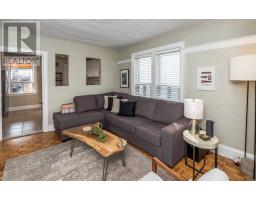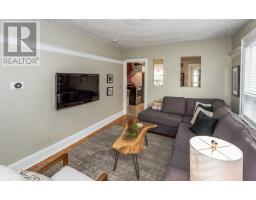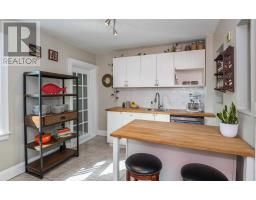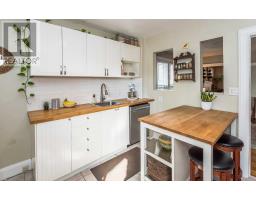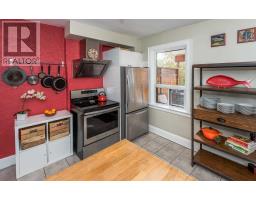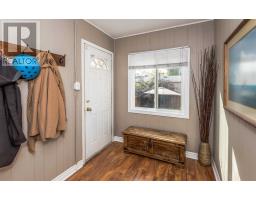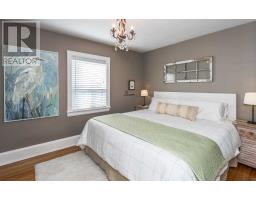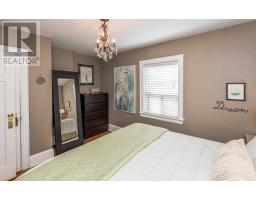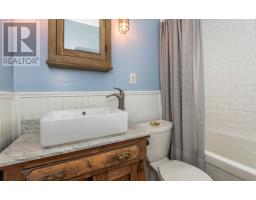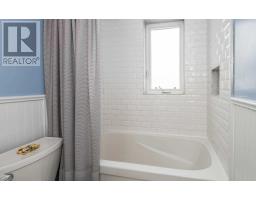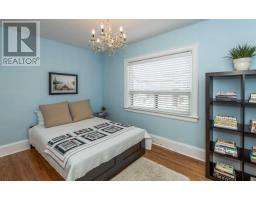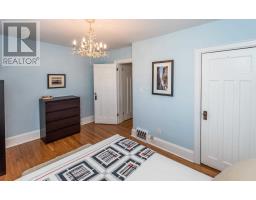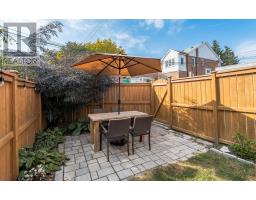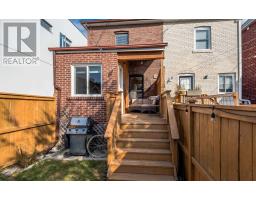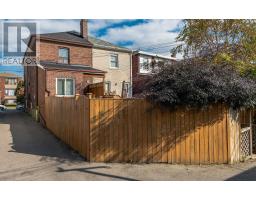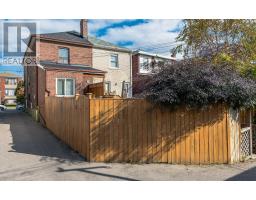3 Bedroom
2 Bathroom
Fireplace
Central Air Conditioning
Forced Air
$799,000
Get Your Foot In The Real Estate Door With This Sweet House On Winona Drive And Immerse Yourself In This Fabulous Community! Mingle With Your Neighbours On The Charming Front Porch, Entertain Indoors In The Open Living Space That Overlooks A Chef's Kitchen, Mudroom For All Your Stuff, Spacious Bedrooms Each With Closets And A Lovely Bathrm W/Tongue & Groove Wainscoting And Subway Tile And A Backyard With The Perfect Patio For Your Summer Bbq's.**** EXTRAS **** Incl. Fridge, Stove, Dish, W/D, Elf, Window Coverings, Nest Thermostat, Kitchen Island. Excl. Wall Mount T.V. & Bracket. Dining Rm Light Fixture. Nb: Open Side Fence To Get Prkng On Your Own Property & Still Have Room For A Patio. (id:25308)
Property Details
|
MLS® Number
|
C4607990 |
|
Property Type
|
Single Family |
|
Community Name
|
Oakwood-Vaughan |
|
Amenities Near By
|
Park, Public Transit, Schools |
|
Features
|
Ravine |
|
Parking Space Total
|
1 |
Building
|
Bathroom Total
|
2 |
|
Bedrooms Above Ground
|
3 |
|
Bedrooms Total
|
3 |
|
Basement Development
|
Unfinished |
|
Basement Type
|
N/a (unfinished) |
|
Construction Style Attachment
|
Semi-detached |
|
Cooling Type
|
Central Air Conditioning |
|
Exterior Finish
|
Brick |
|
Fireplace Present
|
Yes |
|
Heating Fuel
|
Natural Gas |
|
Heating Type
|
Forced Air |
|
Stories Total
|
2 |
|
Type
|
House |
Land
|
Acreage
|
No |
|
Land Amenities
|
Park, Public Transit, Schools |
|
Size Irregular
|
18.46 X 105 Ft |
|
Size Total Text
|
18.46 X 105 Ft |
Rooms
| Level |
Type |
Length |
Width |
Dimensions |
|
Second Level |
Master Bedroom |
3.86 m |
2.97 m |
3.86 m x 2.97 m |
|
Second Level |
Bedroom 2 |
3.97 m |
2.75 m |
3.97 m x 2.75 m |
|
Second Level |
Bedroom 3 |
2.84 m |
2.11 m |
2.84 m x 2.11 m |
|
Main Level |
Foyer |
3.81 m |
1.02 m |
3.81 m x 1.02 m |
|
Main Level |
Living Room |
3.89 m |
3.05 m |
3.89 m x 3.05 m |
|
Main Level |
Dining Room |
3.81 m |
2.75 m |
3.81 m x 2.75 m |
|
Main Level |
Kitchen |
3.97 m |
3.05 m |
3.97 m x 3.05 m |
|
Main Level |
Mud Room |
2.44 m |
1.96 m |
2.44 m x 1.96 m |
https://www.realtor.ca/PropertyDetails.aspx?PropertyId=21245376
