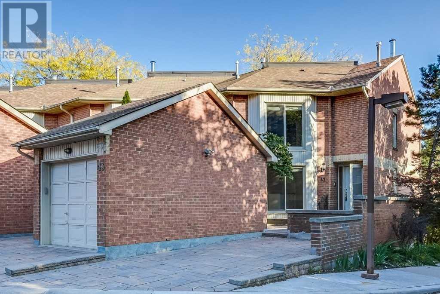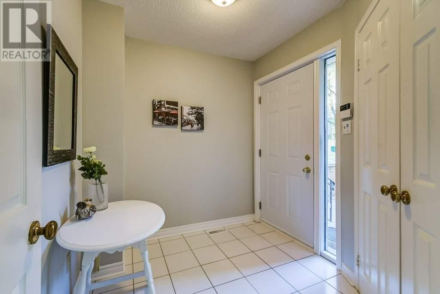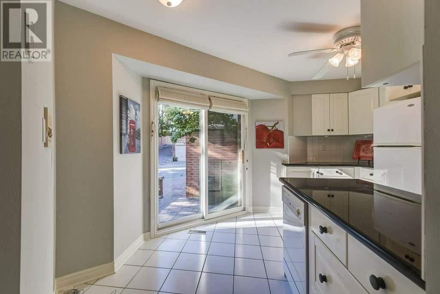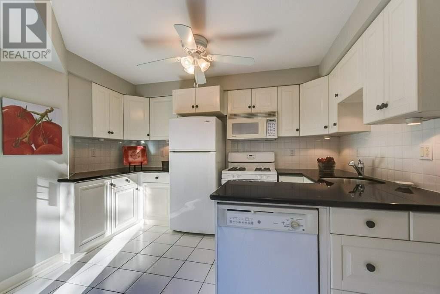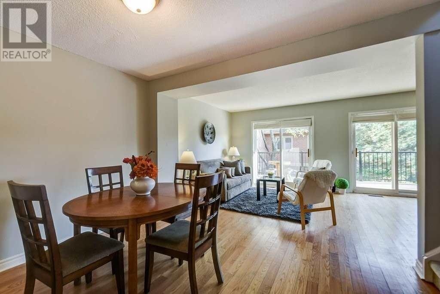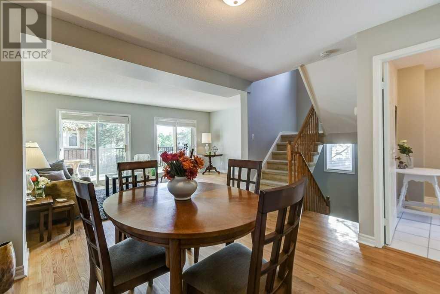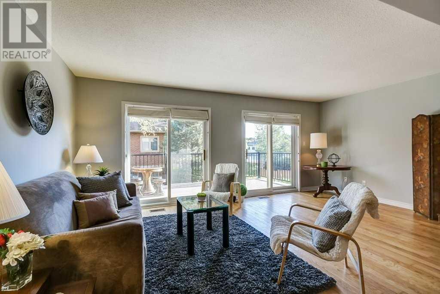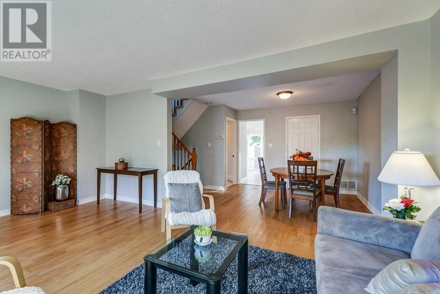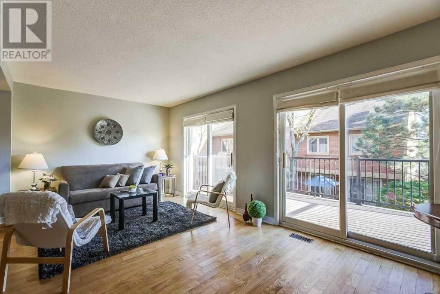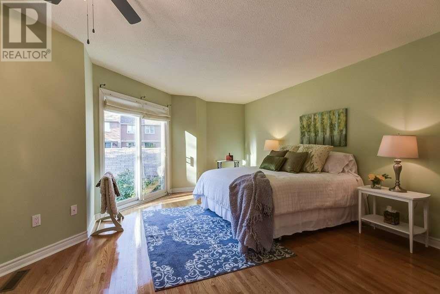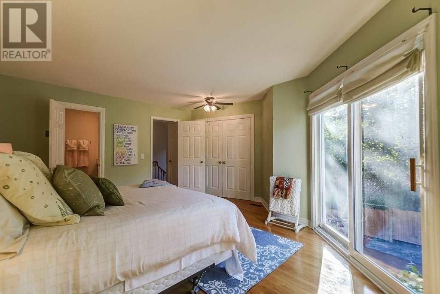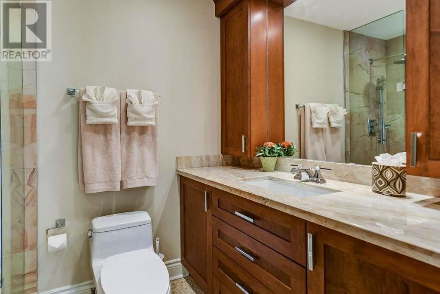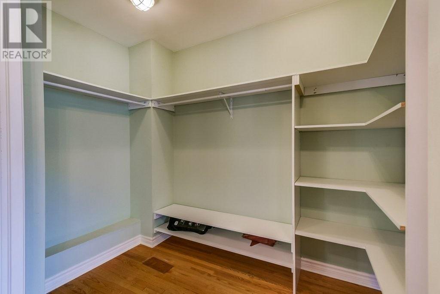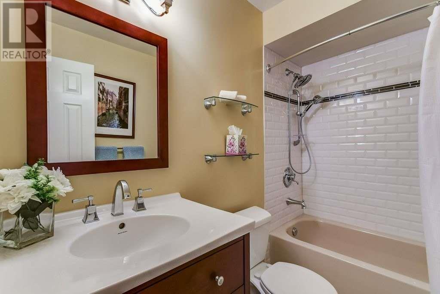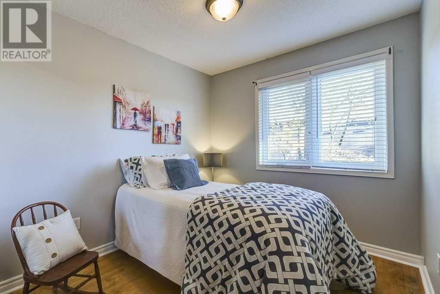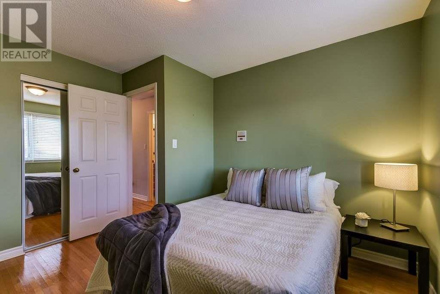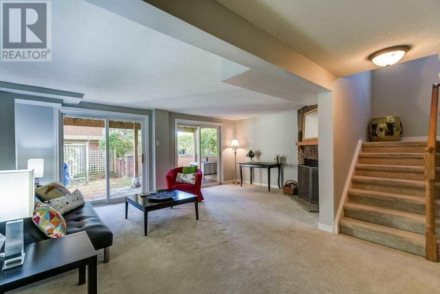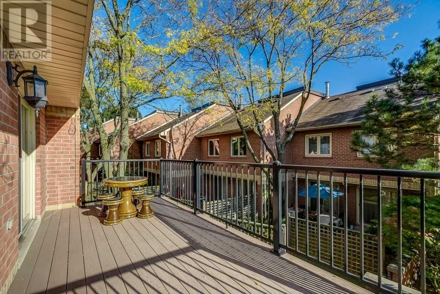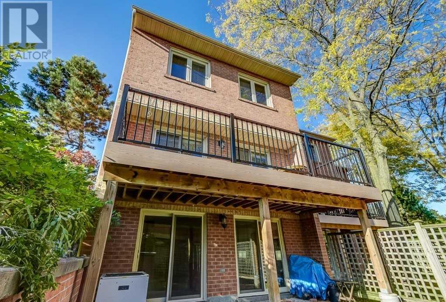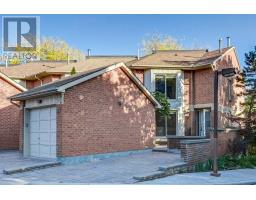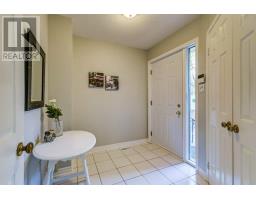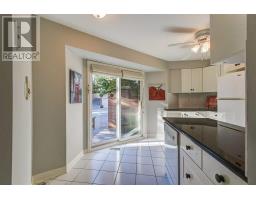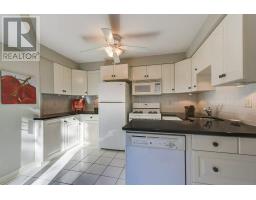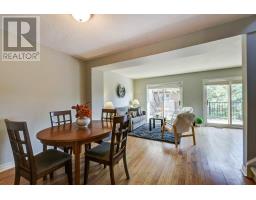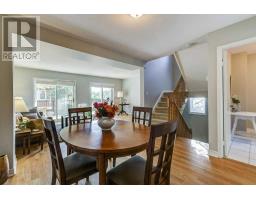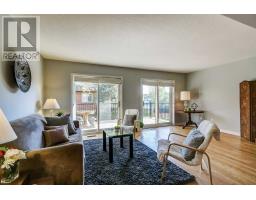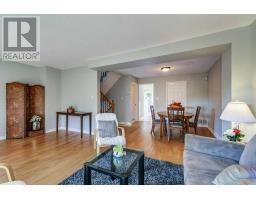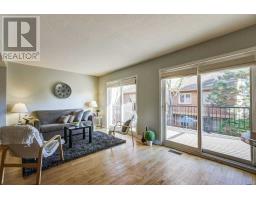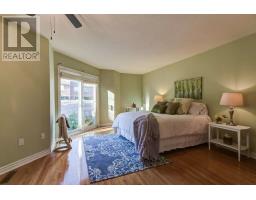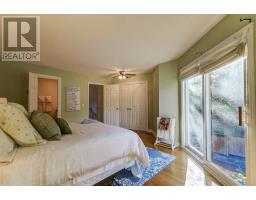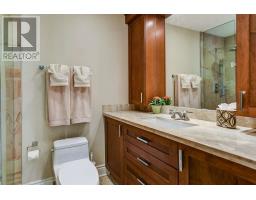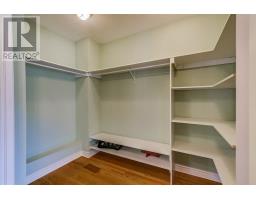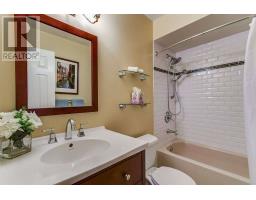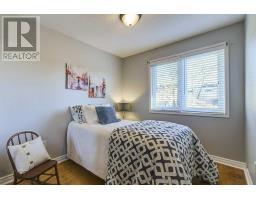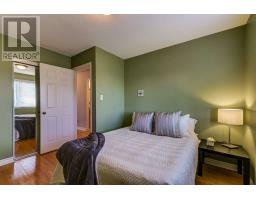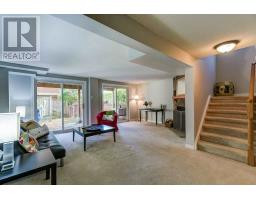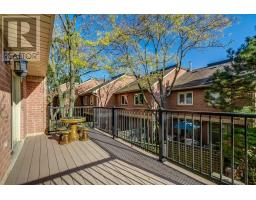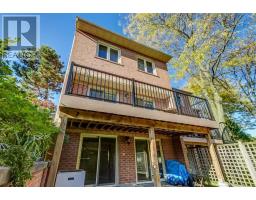43 Rodeo Ptwy Toronto, Ontario M1N 4E1
3 Bedroom
4 Bathroom
Fireplace
Central Air Conditioning
Forced Air
$630,000Maintenance,
$665.16 Monthly
Maintenance,
$665.16 MonthlyBright Spacious End Unit Townhouse In An Exclusive 23 Unit Enclave. 5 Minutes To The Beaches! Check Out This Value! Over 1800Sf Of Living Space! Hardwood Floors On Main And 2nd Floor. Large Kitchen W/Granite And Peninsula. 2 Full Bathrooms + 2 Half Baths, Front And Back Patio And Large Partial Finished Bsmt W/O. Private Drive. Detached Garage.**** EXTRAS **** Fridge, Stove, Dishwasher, Microwave, Washer And Dryer. Central Vac. Elf's. Wood Fireplace. (id:25308)
Property Details
| MLS® Number | E4607647 |
| Property Type | Single Family |
| Community Name | Birchcliffe-Cliffside |
| Features | Balcony |
| Parking Space Total | 2 |
Building
| Bathroom Total | 4 |
| Bedrooms Above Ground | 3 |
| Bedrooms Total | 3 |
| Basement Development | Finished |
| Basement Features | Walk Out |
| Basement Type | N/a (finished) |
| Cooling Type | Central Air Conditioning |
| Exterior Finish | Brick |
| Fireplace Present | Yes |
| Heating Fuel | Natural Gas |
| Heating Type | Forced Air |
| Stories Total | 2 |
| Type | Row / Townhouse |
Parking
| Detached garage |
Land
| Acreage | No |
Rooms
| Level | Type | Length | Width | Dimensions |
|---|---|---|---|---|
| Second Level | Bathroom | 2.59 m | 1.6 m | 2.59 m x 1.6 m |
| Second Level | Bathroom | 2.51 m | 1.52 m | 2.51 m x 1.52 m |
| Second Level | Bedroom | 2.53 m | 3.54 m | 2.53 m x 3.54 m |
| Second Level | Bedroom | 3.12 m | 3.54 m | 3.12 m x 3.54 m |
| Second Level | Bedroom | 4.5 m | 5.18 m | 4.5 m x 5.18 m |
| Basement | Laundry Room | 3.96 m | 6 m | 3.96 m x 6 m |
| Basement | Recreational, Games Room | 5.72 m | 5.72 m | 5.72 m x 5.72 m |
| Ground Level | Foyer | |||
| Ground Level | Living Room | 5.79 m | 3.54 m | 5.79 m x 3.54 m |
| Ground Level | Dining Room | 3.81 m | 3.12 m | 3.81 m x 3.12 m |
| Ground Level | Kitchen | 4.19 m | 4.72 m | 4.19 m x 4.72 m |
| Ground Level | Bathroom | 2.13 m | 0.91 m | 2.13 m x 0.91 m |
https://www.realtor.ca/PropertyDetails.aspx?PropertyId=21244300
Interested?
Contact us for more information
