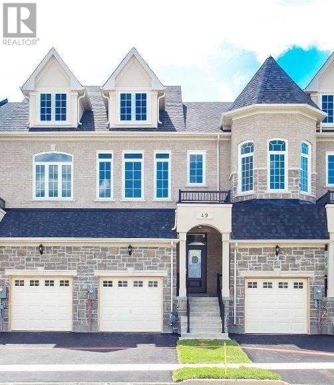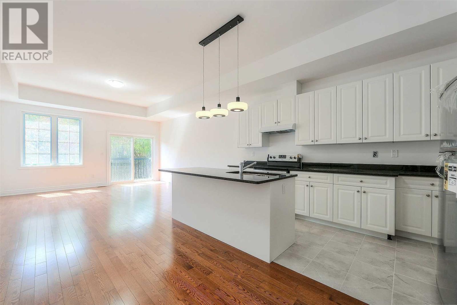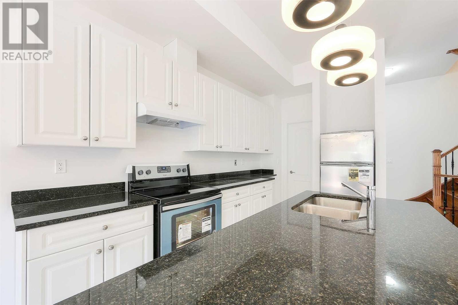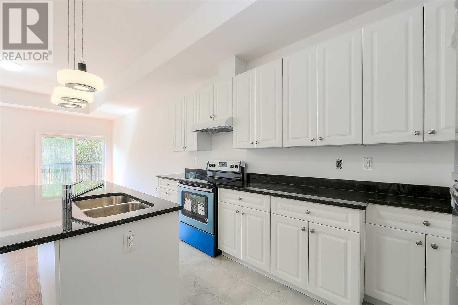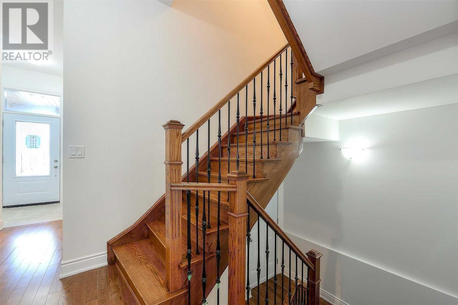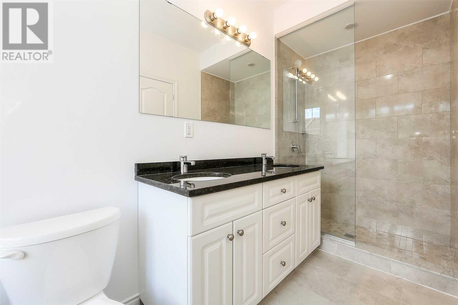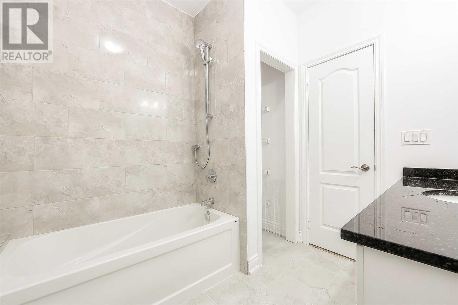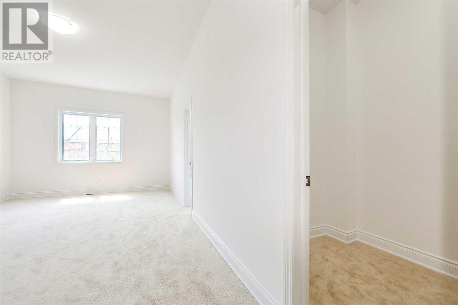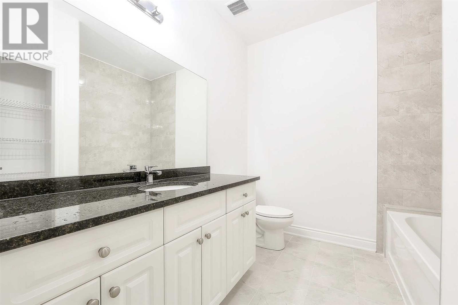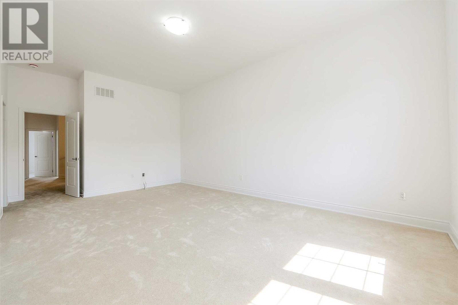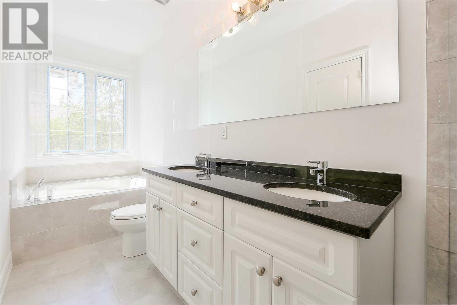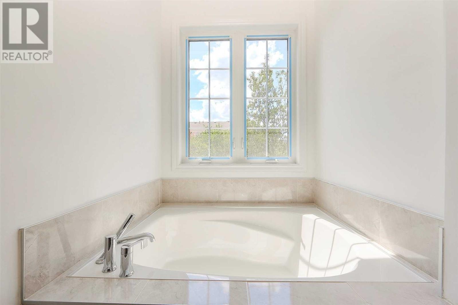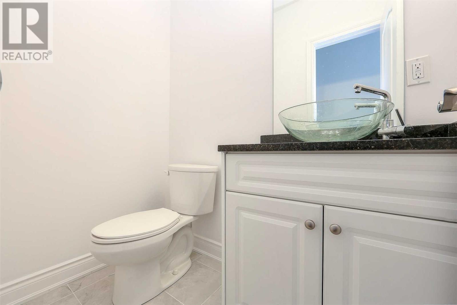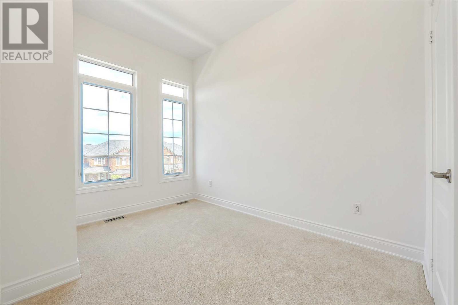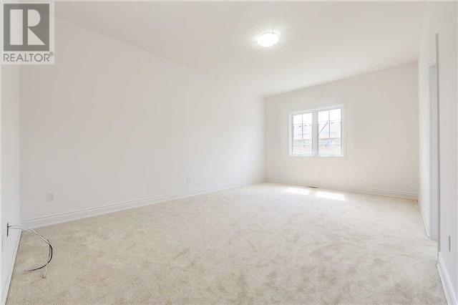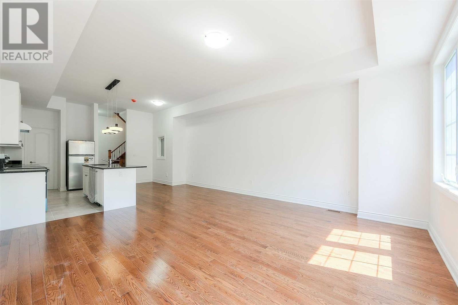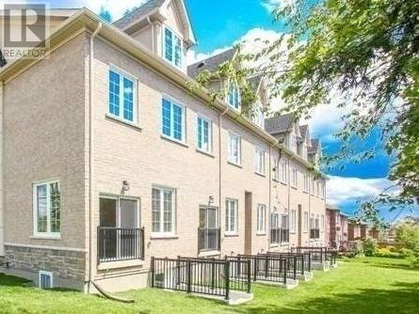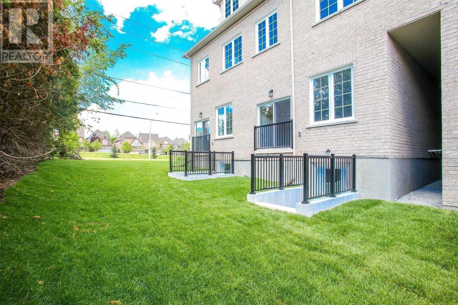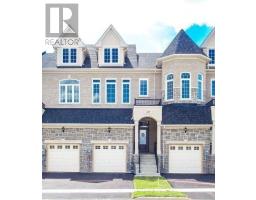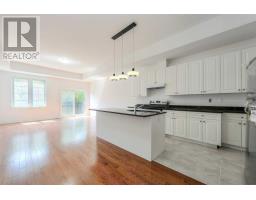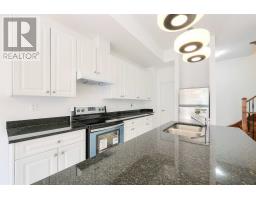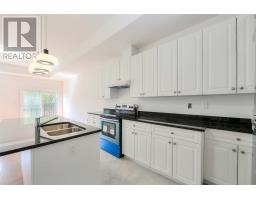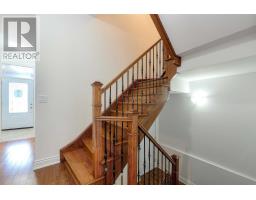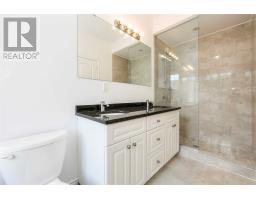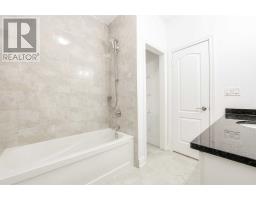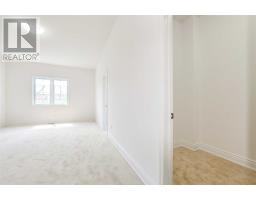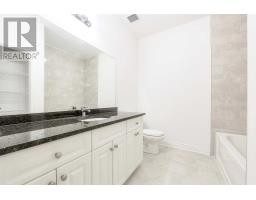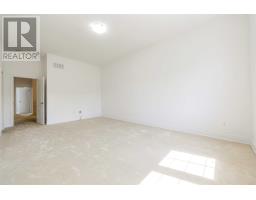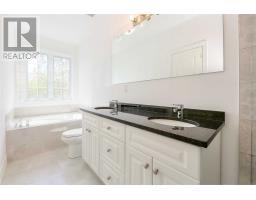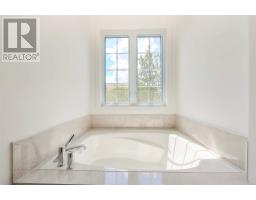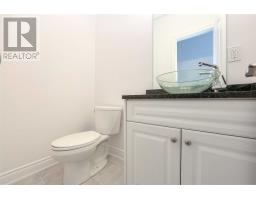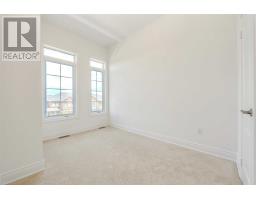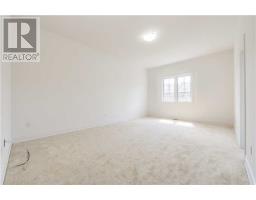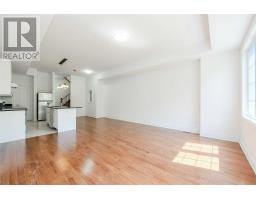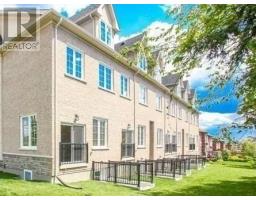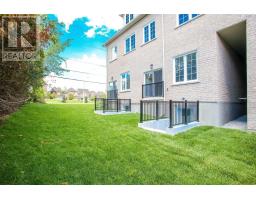4 Bedroom
3 Bathroom
Central Air Conditioning
Forced Air
$849,000
Welcome To Brand New Freehold Townhouse In Great Location In Richmond Hill ***No Maintenance Fee At All***, 10 Feet Ceiling On Main Floor And 9 Feet Ceiling On Second Floor. ***Walk Up Basement*** Top Of The Line Materials, Large Windows, Open Concept Kitchen & A Lot Of Upgrades. *No Maintenance Fee At All*, Steps To All Amenities Such As Bus Stop, Viva, Schools, Parks, Shopping Plaza , Restaurant And Much More!**** EXTRAS **** Stainless Steel Appliances Including Fridge, Stove, Dishwasher, Hood, Washer And Dryer. Walk Up Basement. Granite Countertop, Hardwood Flr, Top Of The Line Material, Air Conditioner& A Lot Of Upgrades. Close To Trillium Woods Public School. (id:25308)
Property Details
|
MLS® Number
|
N4607471 |
|
Property Type
|
Single Family |
|
Community Name
|
Westbrook |
|
Parking Space Total
|
2 |
Building
|
Bathroom Total
|
3 |
|
Bedrooms Above Ground
|
3 |
|
Bedrooms Below Ground
|
1 |
|
Bedrooms Total
|
4 |
|
Basement Development
|
Unfinished |
|
Basement Features
|
Walk-up |
|
Basement Type
|
N/a (unfinished) |
|
Construction Style Attachment
|
Attached |
|
Cooling Type
|
Central Air Conditioning |
|
Exterior Finish
|
Brick, Stone |
|
Heating Fuel
|
Natural Gas |
|
Heating Type
|
Forced Air |
|
Stories Total
|
2 |
|
Type
|
Row / Townhouse |
Parking
Land
|
Acreage
|
No |
|
Size Irregular
|
19.03 X 116 Ft |
|
Size Total Text
|
19.03 X 116 Ft |
Rooms
| Level |
Type |
Length |
Width |
Dimensions |
|
Second Level |
Master Bedroom |
3.71 m |
5.49 m |
3.71 m x 5.49 m |
|
Second Level |
Bedroom 2 |
3.23 m |
3.04 m |
3.23 m x 3.04 m |
|
Second Level |
Bedroom 3 |
3.54 m |
4.01 m |
3.54 m x 4.01 m |
|
Second Level |
Den |
2.44 m |
1.83 m |
2.44 m x 1.83 m |
|
Basement |
Laundry Room |
|
|
|
|
Main Level |
Dining Room |
5.35 m |
5.49 m |
5.35 m x 5.49 m |
|
Main Level |
Living Room |
5.35 m |
5.49 m |
5.35 m x 5.49 m |
|
Main Level |
Kitchen |
5.35 m |
3.71 m |
5.35 m x 3.71 m |
https://www.realtor.ca/PropertyDetails.aspx?PropertyId=21244355
