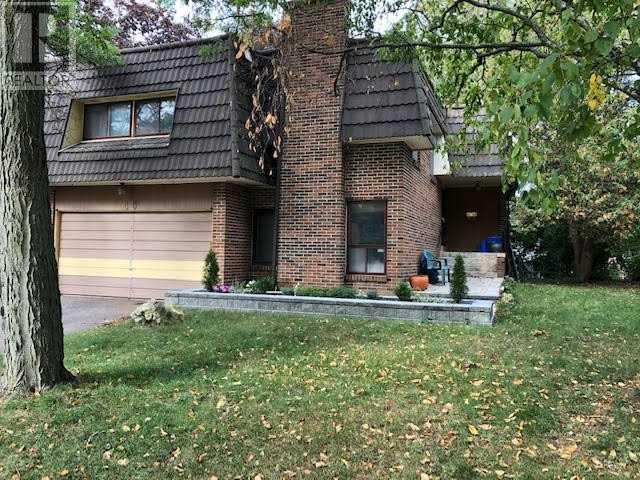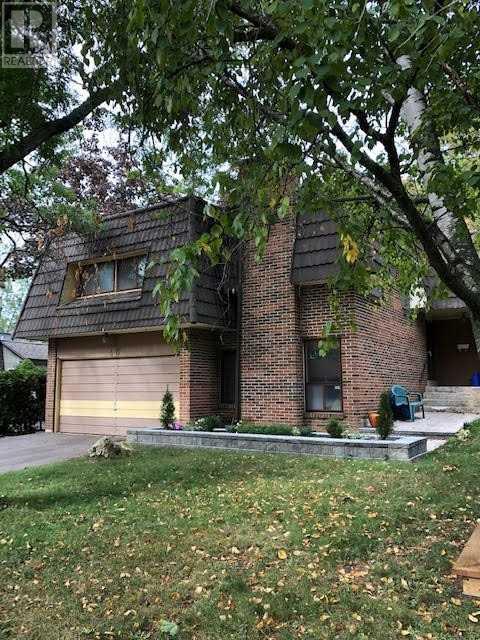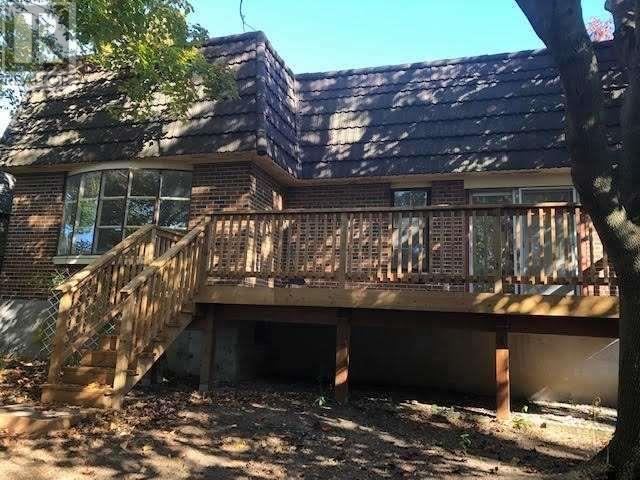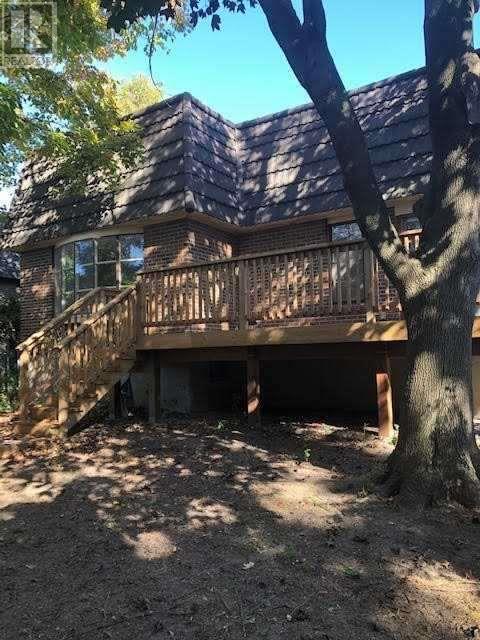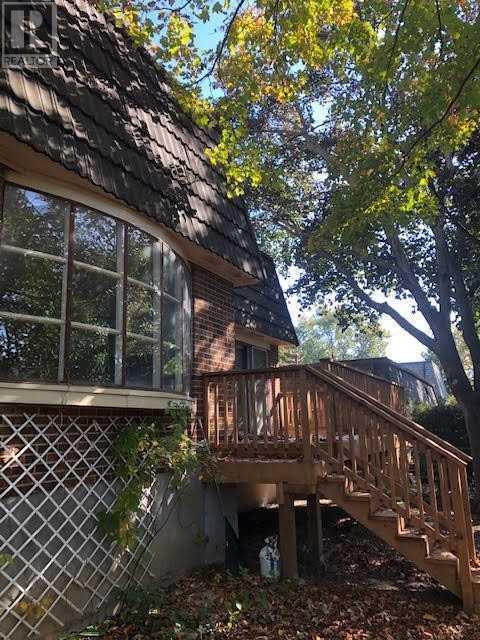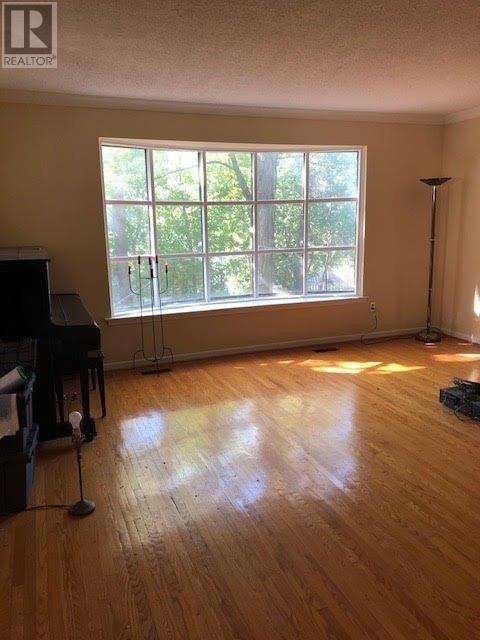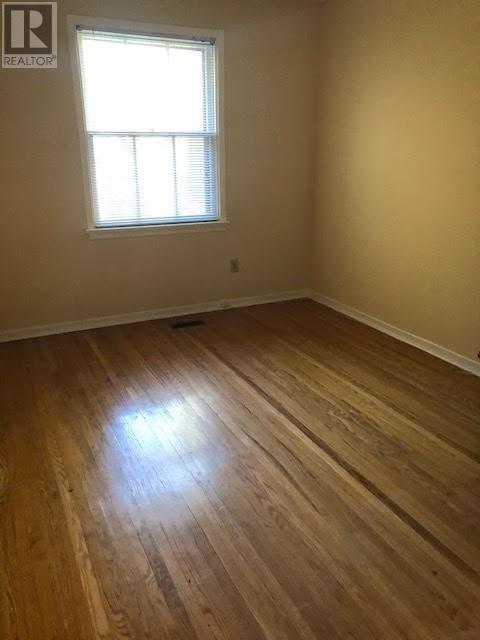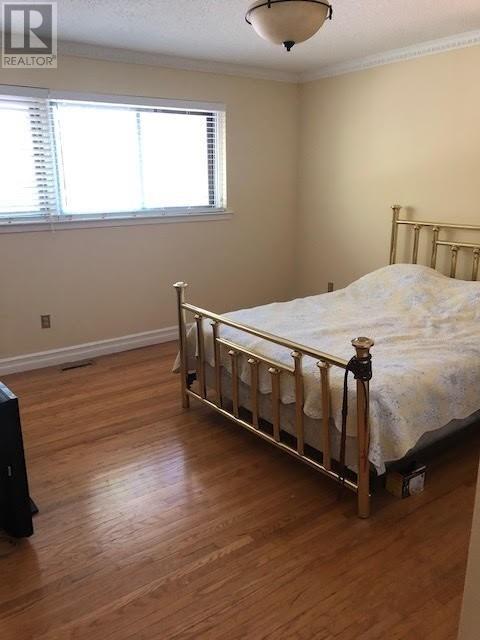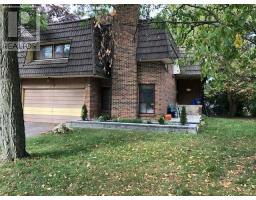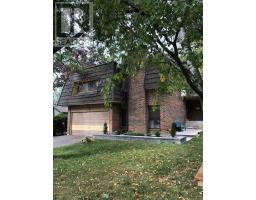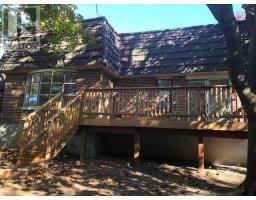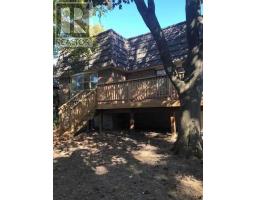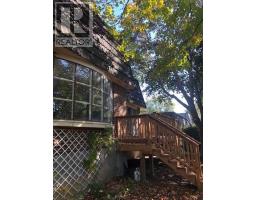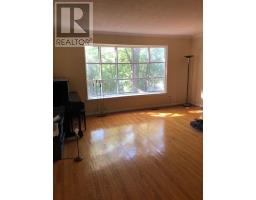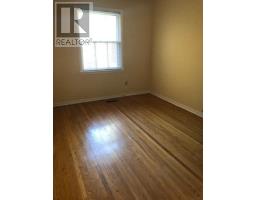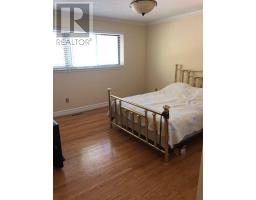46 Baymark Rd Markham, Ontario L3T 3X9
4 Bedroom
2 Bathroom
Fireplace
Central Air Conditioning
Forced Air
$799,000
Attention Builders/Renovators; A True ""Diamond"" In The Rough. Fabulous 3 Bedroom Sidesplit, With Family Room, Finished Basement, Access To Garage, All In Desirable Thornhill Location: Steps To Schools (Public/High School), Transit, Highways, Parks, Community Centre. Home Has Great Bones; Needs Loving Hands!**** EXTRAS **** All Elf's, Window Coverings, Appliances, Fireplace, Hwt (Rental) (All As Is) (id:25308)
Property Details
| MLS® Number | N4607494 |
| Property Type | Single Family |
| Neigbourhood | Thornhill |
| Community Name | Royal Orchard |
| Amenities Near By | Park, Public Transit, Schools |
| Features | Conservation/green Belt |
| Parking Space Total | 4 |
Building
| Bathroom Total | 2 |
| Bedrooms Above Ground | 3 |
| Bedrooms Below Ground | 1 |
| Bedrooms Total | 4 |
| Basement Development | Finished |
| Basement Type | N/a (finished) |
| Construction Style Attachment | Detached |
| Cooling Type | Central Air Conditioning |
| Exterior Finish | Brick |
| Fireplace Present | Yes |
| Heating Fuel | Natural Gas |
| Heating Type | Forced Air |
| Stories Total | 2 |
| Type | House |
Parking
| Attached garage |
Land
| Acreage | No |
| Land Amenities | Park, Public Transit, Schools |
| Size Irregular | 55 X 109.1 Ft |
| Size Total Text | 55 X 109.1 Ft |
Rooms
| Level | Type | Length | Width | Dimensions |
|---|---|---|---|---|
| Basement | Recreational, Games Room | 5.65 m | 4.65 m | 5.65 m x 4.65 m |
| Basement | Bedroom | 2.95 m | 2.75 m | 2.95 m x 2.75 m |
| Lower Level | Family Room | 5.65 m | 3.5 m | 5.65 m x 3.5 m |
| Main Level | Foyer | |||
| Main Level | Living Room | 4.64 m | 4.68 m | 4.64 m x 4.68 m |
| Main Level | Dining Room | 3.12 m | 2.98 m | 3.12 m x 2.98 m |
| Main Level | Kitchen | 5.46 m | 2.75 m | 5.46 m x 2.75 m |
| Upper Level | Master Bedroom | 4.47 m | 4.2 m | 4.47 m x 4.2 m |
| Upper Level | Bedroom 2 | 4.6 m | 2.9 m | 4.6 m x 2.9 m |
| Upper Level | Bedroom 3 | 2.85 m | 2.9 m | 2.85 m x 2.9 m |
https://www.realtor.ca/PropertyDetails.aspx?PropertyId=21244359
Interested?
Contact us for more information
