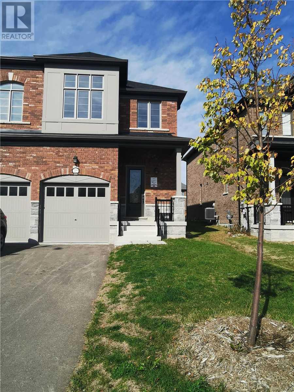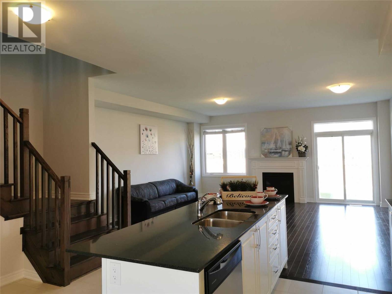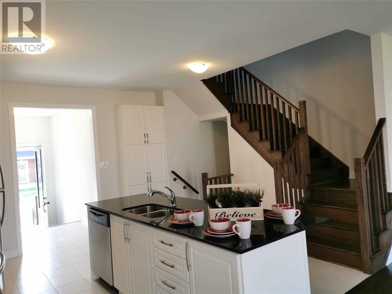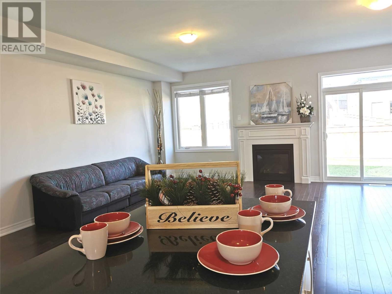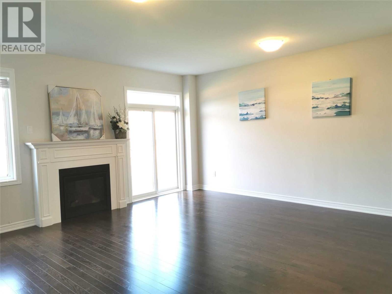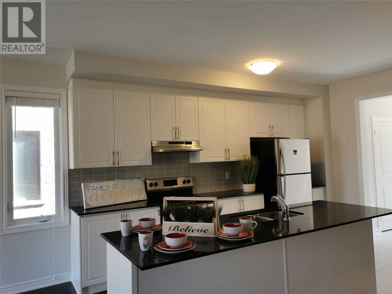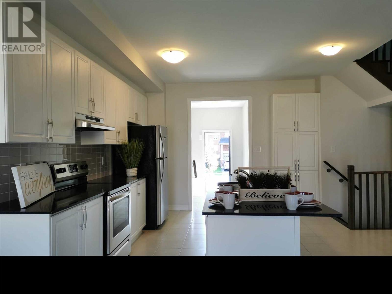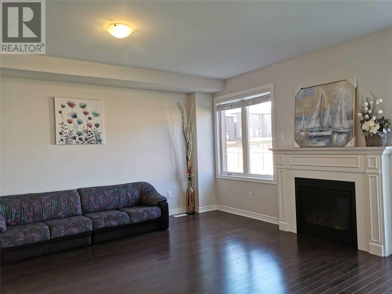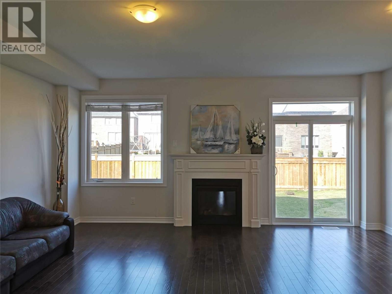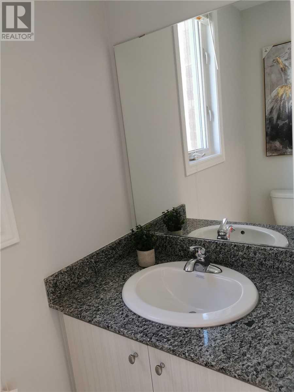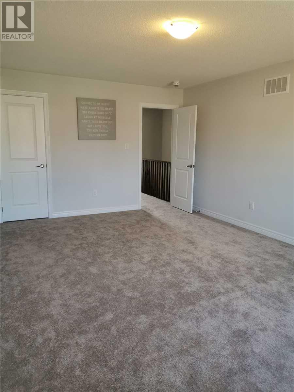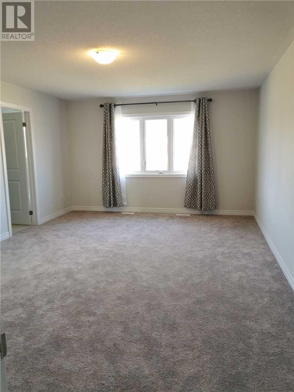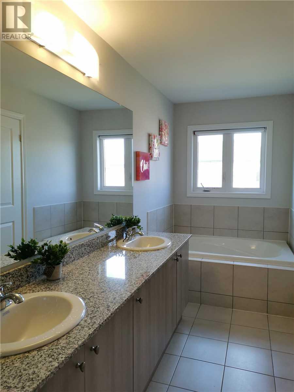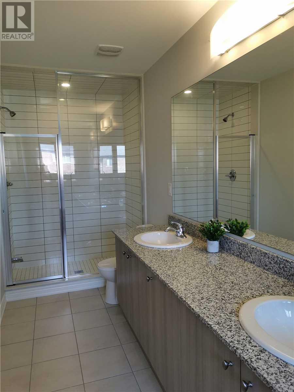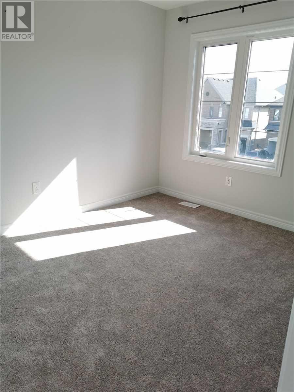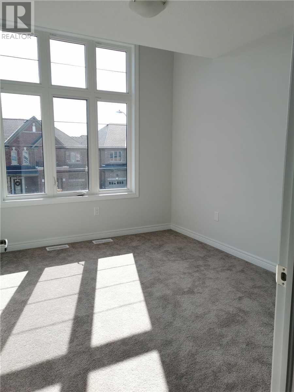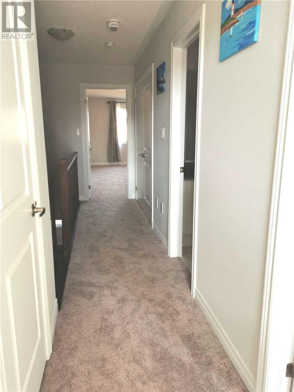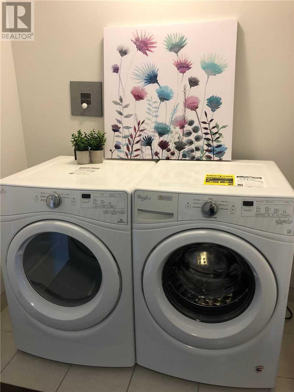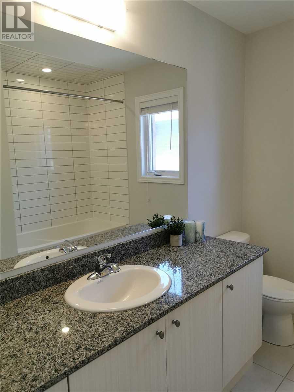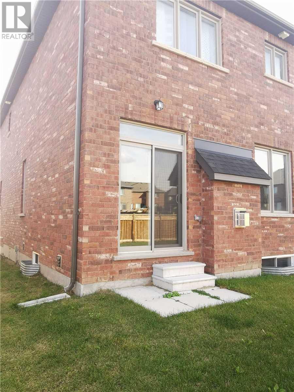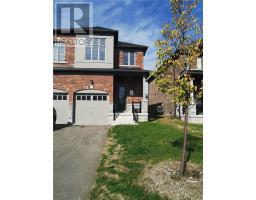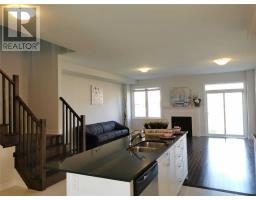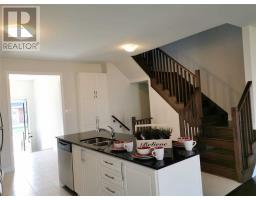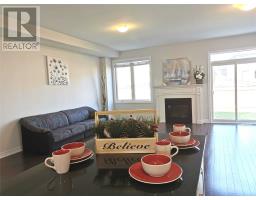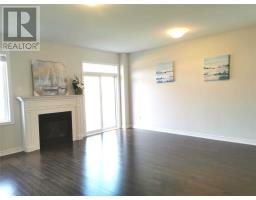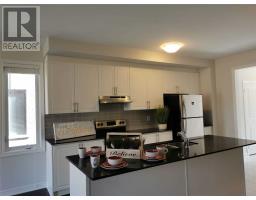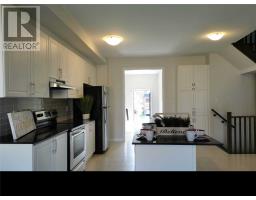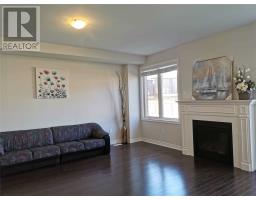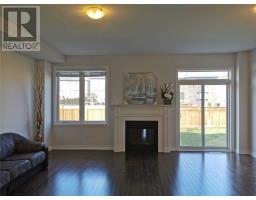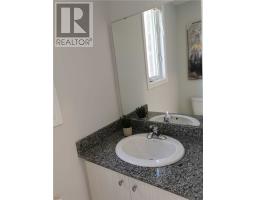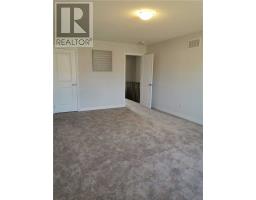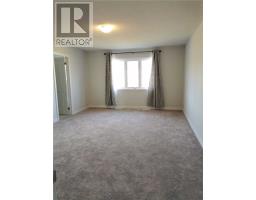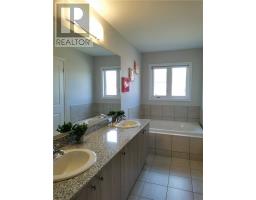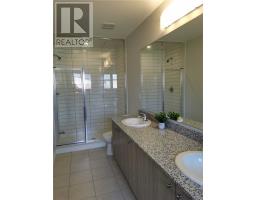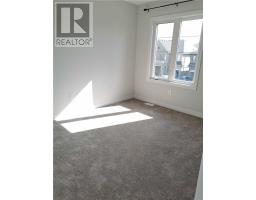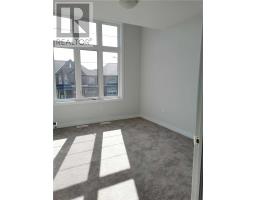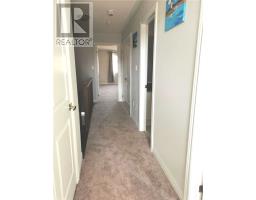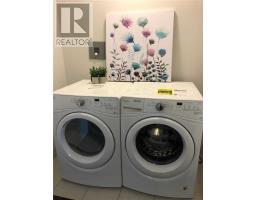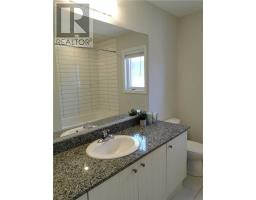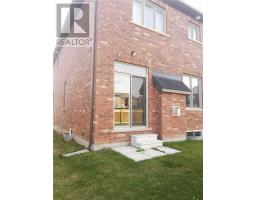3 Bedroom
3 Bathroom
Fireplace
Forced Air
$549,999
Open Concept, End Unit New Townhome On A Quiet Street. Oversized Kitchen W/Tons Of Cupboards &Granite Counter Tops. Huge Mbr W/Luxurious En-Suite. All 3-Brs With Large Closet. Upper Large Convenient Laundry Rm. Upgraded Basement W/3Pc Rough In &Enlarged Rear Window. Custom Front Door.**** EXTRAS **** All Elfs, All Window Coverings, Upgraded S/S Fridge,S/S Stove, S/S B/I Dishwasher, Front Load Washer&Dryer, Hwt Rental (id:25308)
Property Details
|
MLS® Number
|
N4607553 |
|
Property Type
|
Single Family |
|
Community Name
|
Alcona |
|
Parking Space Total
|
3 |
Building
|
Bathroom Total
|
3 |
|
Bedrooms Above Ground
|
3 |
|
Bedrooms Total
|
3 |
|
Basement Type
|
Full |
|
Construction Style Attachment
|
Attached |
|
Exterior Finish
|
Brick, Stone |
|
Fireplace Present
|
Yes |
|
Heating Fuel
|
Natural Gas |
|
Heating Type
|
Forced Air |
|
Stories Total
|
2 |
|
Type
|
Row / Townhouse |
Parking
Land
|
Acreage
|
No |
|
Size Irregular
|
26.25 X 114.83 Ft |
|
Size Total Text
|
26.25 X 114.83 Ft |
Rooms
| Level |
Type |
Length |
Width |
Dimensions |
|
Second Level |
Master Bedroom |
5.6 m |
3.85 m |
5.6 m x 3.85 m |
|
Second Level |
Bedroom 2 |
3.55 m |
2.7 m |
3.55 m x 2.7 m |
|
Second Level |
Bedroom 3 |
3.5 m |
2.8 m |
3.5 m x 2.8 m |
|
Main Level |
Great Room |
5.8 m |
5.6 m |
5.8 m x 5.6 m |
|
Main Level |
Kitchen |
4.55 m |
4.5 m |
4.55 m x 4.5 m |
|
Main Level |
Dining Room |
5.8 m |
5.6 m |
5.8 m x 5.6 m |
Utilities
|
Natural Gas
|
Installed |
|
Electricity
|
Installed |
https://www.realtor.ca/PropertyDetails.aspx?PropertyId=21244371
