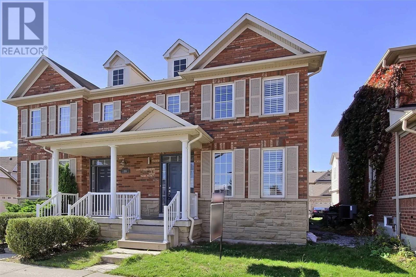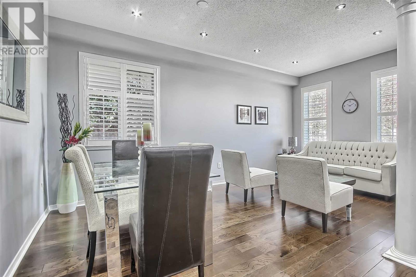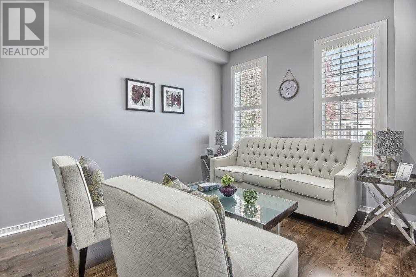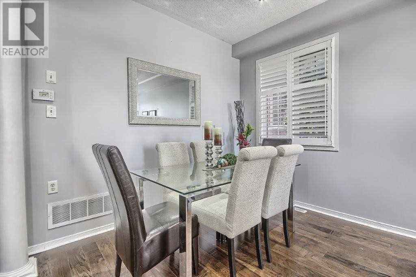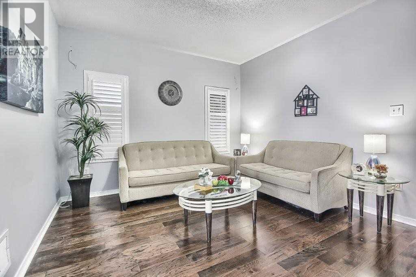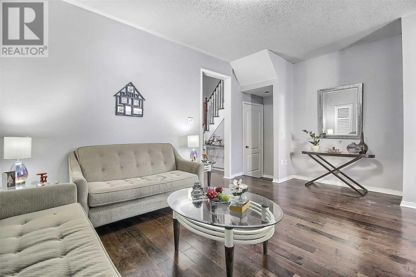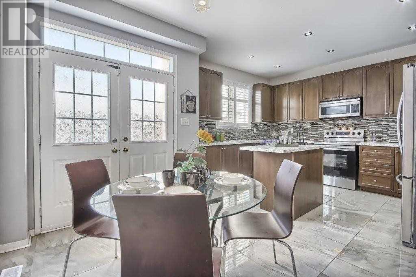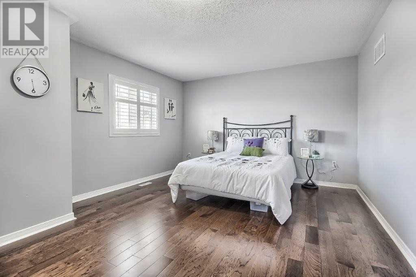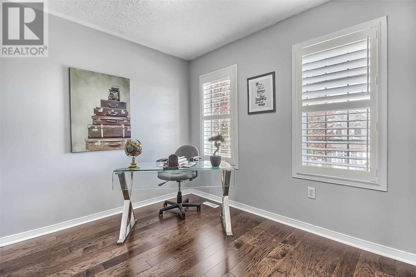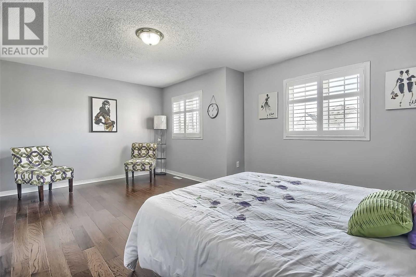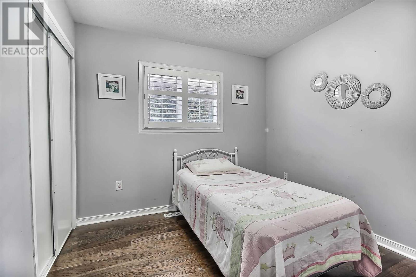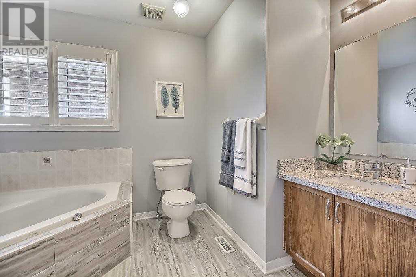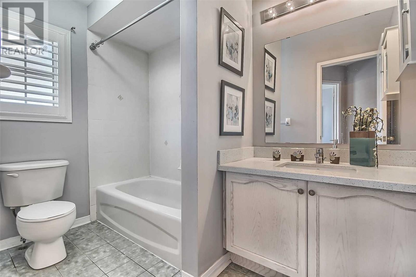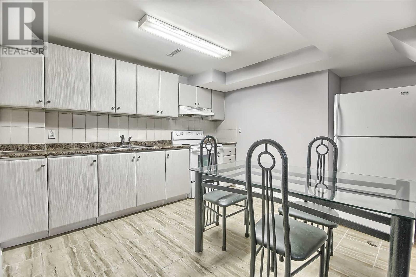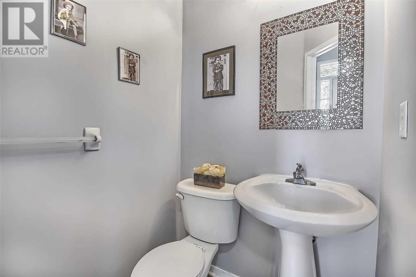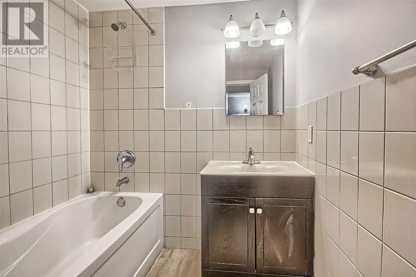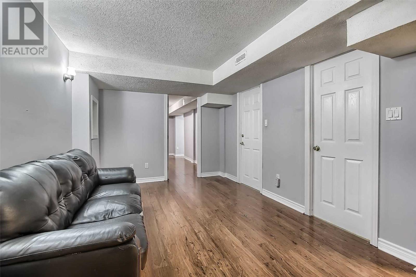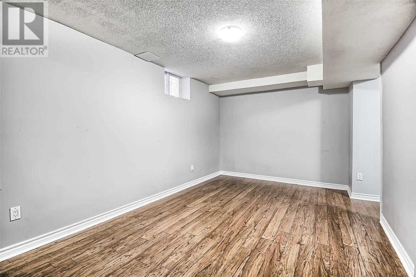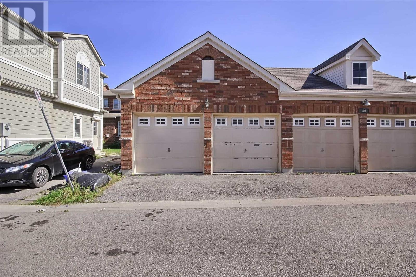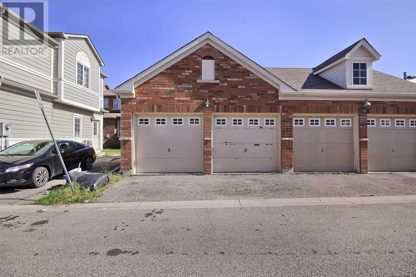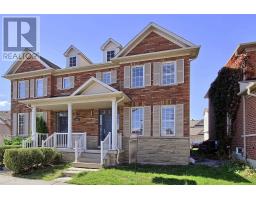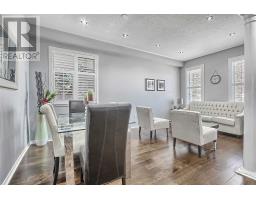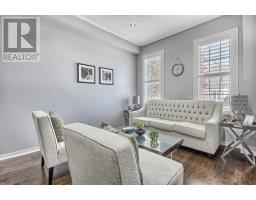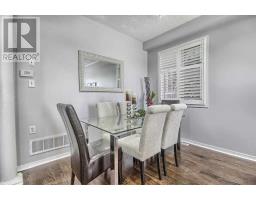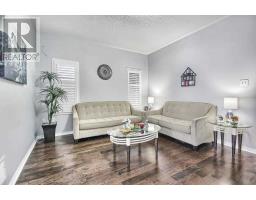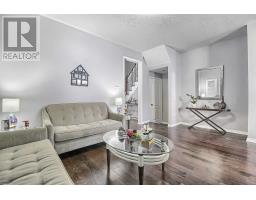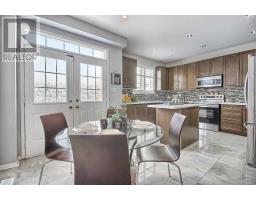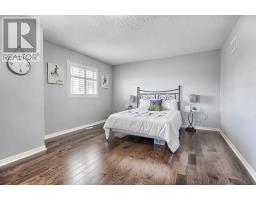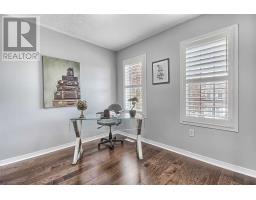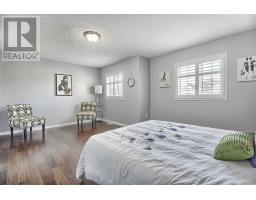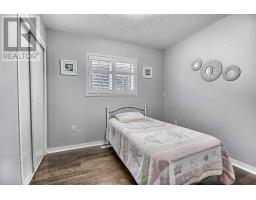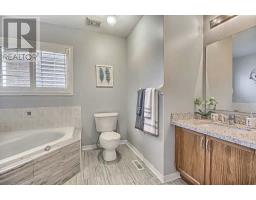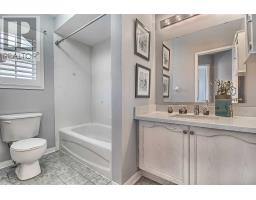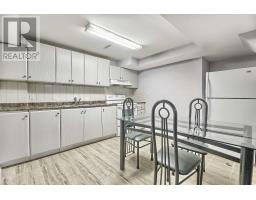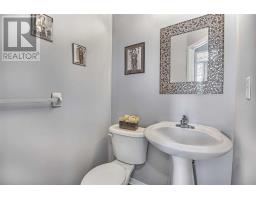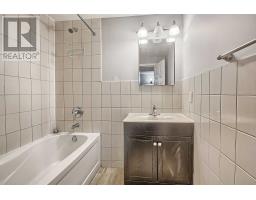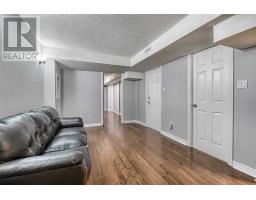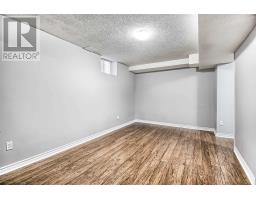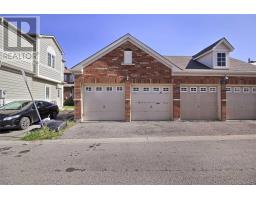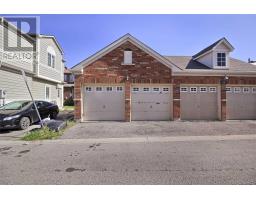78 Cardrew St Markham, Ontario L6B 1G9
4 Bedroom
4 Bathroom
Central Air Conditioning
Forced Air
$760,000
***First Time Buyer*** Move-In Ready. Absolutely Gorgeous Solid Brick/Stone Semi W/2 Car Garage. Located In A Highly Sought After Upper Cornell! Newly Upgd Gourmet Kit W/Quartz Countertop, Island, Stainless Steel Appliances, Engineered H/W Fl Thru Out 1st & 2nd Flr, Pot Lights, 3 Large B/Rs, Huge Master Suite W/ 4Pcs Ensuite; Finished Bsmt W/ Rec/Kit/Br/Den. Steps To Schools Parks! Mins To Shopping, Go, Viva, Hospital, Cornell Community Centre,**** EXTRAS **** All Elf's, California Shutters, Stainless Fridge & Stove & B/I Dishwasher, Range Hood Fan, B/I Microwave, Washer, Dryer, Bsmt Fridge & Stove Furnace(18), A/C Gdo & Remote. (id:25308)
Property Details
| MLS® Number | N4607722 |
| Property Type | Single Family |
| Community Name | Cornell |
| Features | Lane |
| Parking Space Total | 3 |
Building
| Bathroom Total | 4 |
| Bedrooms Above Ground | 3 |
| Bedrooms Below Ground | 1 |
| Bedrooms Total | 4 |
| Basement Development | Finished |
| Basement Type | N/a (finished) |
| Construction Style Attachment | Semi-detached |
| Cooling Type | Central Air Conditioning |
| Exterior Finish | Brick, Stone |
| Heating Fuel | Natural Gas |
| Heating Type | Forced Air |
| Stories Total | 2 |
| Type | House |
Parking
| Detached garage |
Land
| Acreage | No |
| Size Irregular | 23.62 X 101.71 Ft |
| Size Total Text | 23.62 X 101.71 Ft |
Rooms
| Level | Type | Length | Width | Dimensions |
|---|---|---|---|---|
| Second Level | Master Bedroom | |||
| Second Level | Bedroom 2 | |||
| Second Level | Bedroom 3 | |||
| Basement | Recreational, Games Room | |||
| Basement | Kitchen | |||
| Basement | Bedroom 4 | |||
| Basement | Den | |||
| Ground Level | Living Room | 5.55 m | 3.05 m | 5.55 m x 3.05 m |
| Ground Level | Dining Room | 5.55 m | 3.05 m | 5.55 m x 3.05 m |
| Ground Level | Family Room | 4.55 m | 3.66 m | 4.55 m x 3.66 m |
| Ground Level | Kitchen | 5.65 m | 3.06 m | 5.65 m x 3.06 m |
| Ground Level | Eating Area | 3.65 m | 3.05 m | 3.65 m x 3.05 m |
https://www.realtor.ca/PropertyDetails.aspx?PropertyId=21244401
Interested?
Contact us for more information
