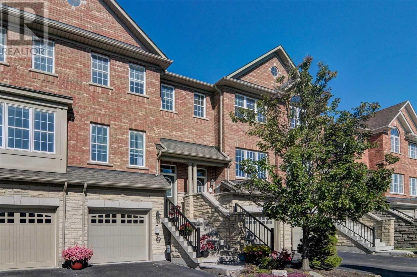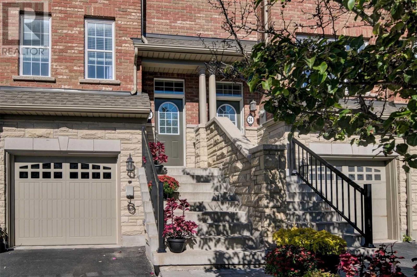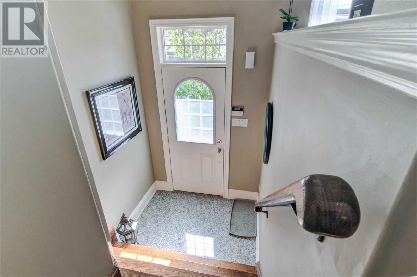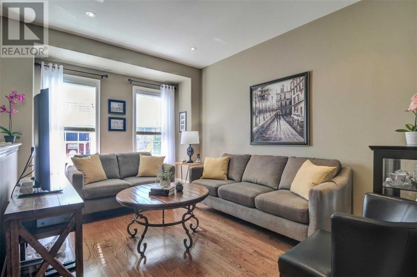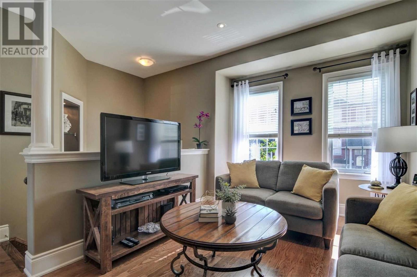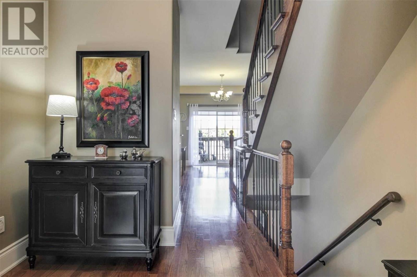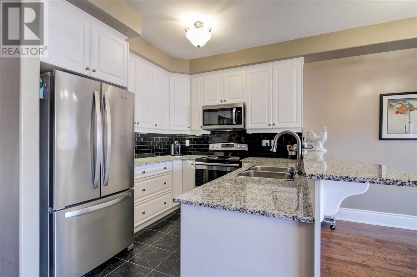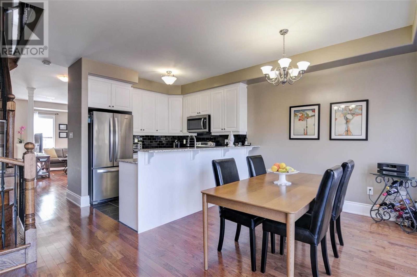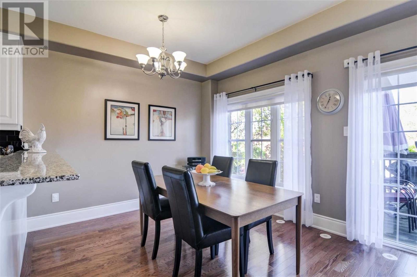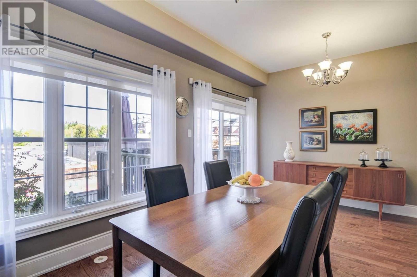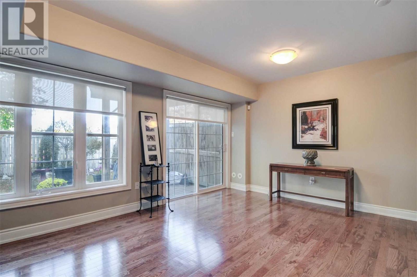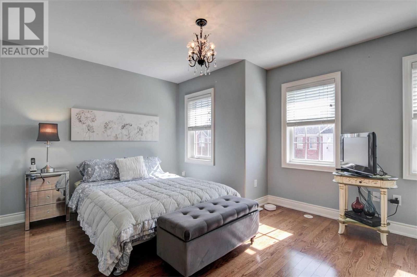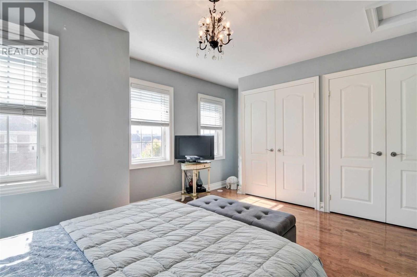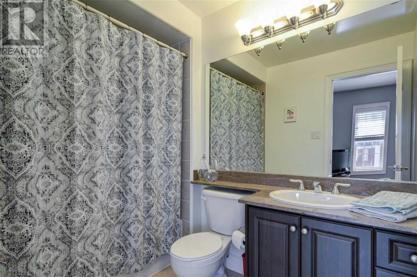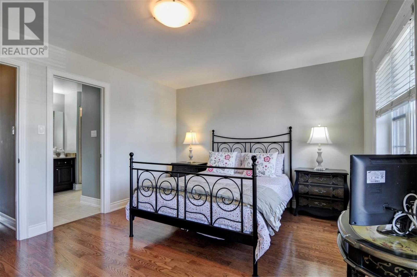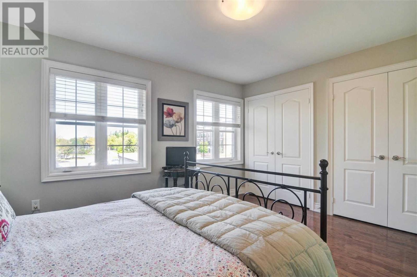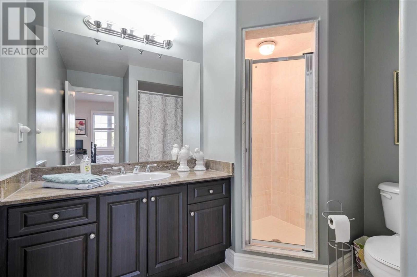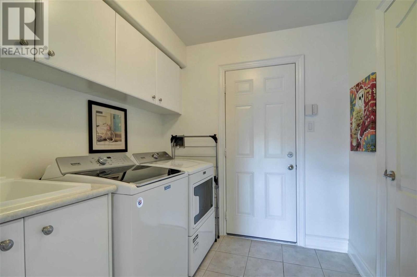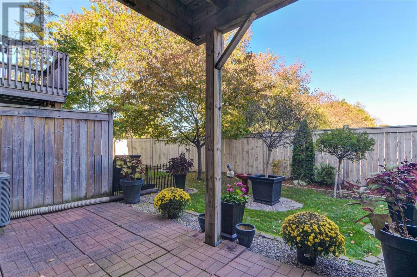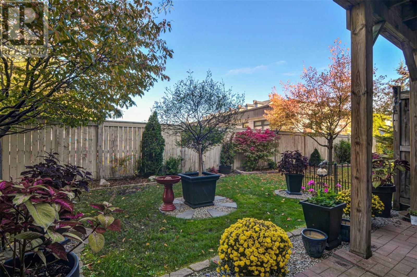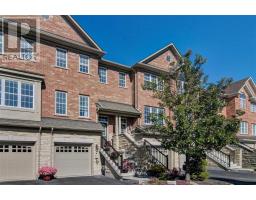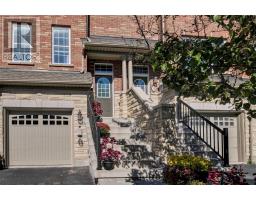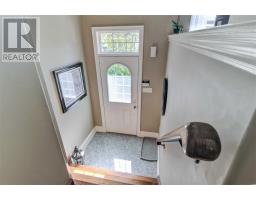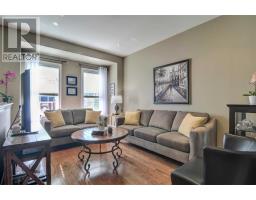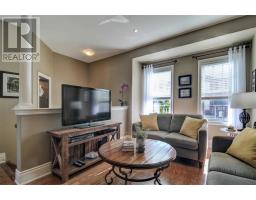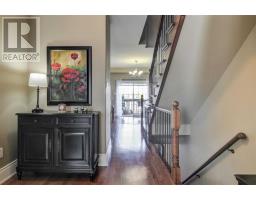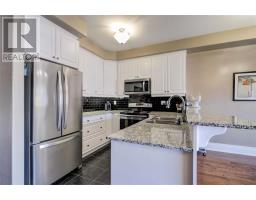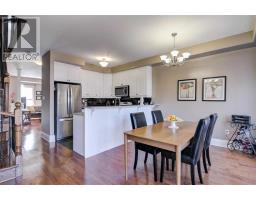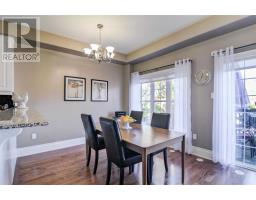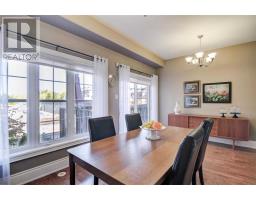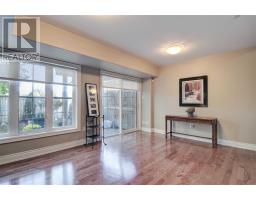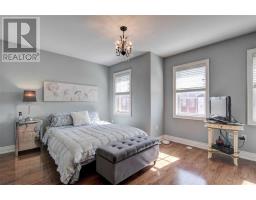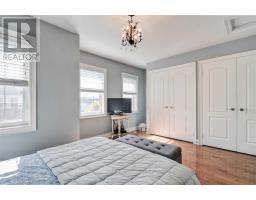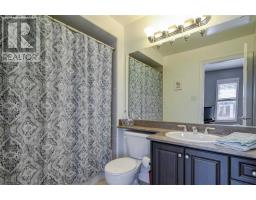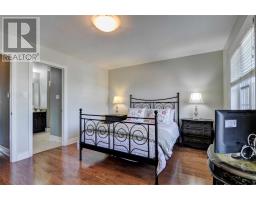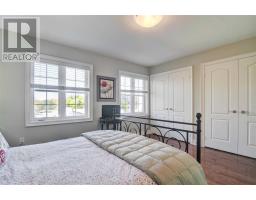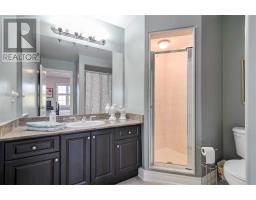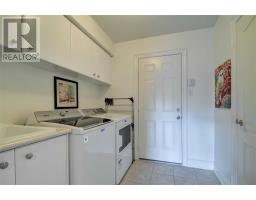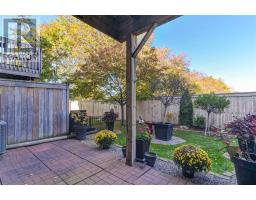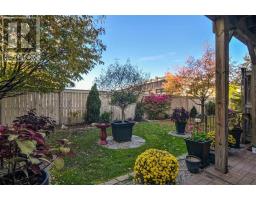2 Bedroom
3 Bathroom
Central Air Conditioning
Forced Air
$838,800
Precious Memories Begin Here! Luxury Executive Style Townhome In Central Location-Steps To Local Shops, Public Transit & Close To Maple & Rutherford Go Stations. Fantastic Floor Plan With 2 Large Master Bedrooms Each W/ Own Ensuite Baths & Lrg Dble Closets - A Rare Find! Modern White Kit W/ Updated S/S Appl, Granite Cntrs, Crmic Bcksplsh & Lrg Eating Area W/ W/O To Deck. Spacious Family Rm O/Looking Front Yard. A Bright Sun-Filled Home. Shows 10++.**** EXTRAS **** Finished W/O Basement W/ Lrg Rec Rm Leading To Bckyrd & Spacious Lndry Rm W/ Access Dr Into Grg That Also Incl A Private Storage Area. All Newer Updated Appliances, All Wndw Coverings, Cvac, Cac, Grg Dr Opnr & Remote, Hrdwd Flrs, Much More! (id:25308)
Property Details
|
MLS® Number
|
N4607730 |
|
Property Type
|
Single Family |
|
Neigbourhood
|
Maple |
|
Community Name
|
Maple |
|
Amenities Near By
|
Hospital, Public Transit, Schools |
|
Parking Space Total
|
2 |
Building
|
Bathroom Total
|
3 |
|
Bedrooms Above Ground
|
2 |
|
Bedrooms Total
|
2 |
|
Basement Development
|
Finished |
|
Basement Features
|
Walk Out |
|
Basement Type
|
N/a (finished) |
|
Construction Style Attachment
|
Attached |
|
Cooling Type
|
Central Air Conditioning |
|
Exterior Finish
|
Brick, Stone |
|
Heating Fuel
|
Natural Gas |
|
Heating Type
|
Forced Air |
|
Stories Total
|
3 |
|
Type
|
Row / Townhouse |
Parking
Land
|
Acreage
|
No |
|
Land Amenities
|
Hospital, Public Transit, Schools |
|
Size Irregular
|
17.41 X 89.88 Ft |
|
Size Total Text
|
17.41 X 89.88 Ft |
Rooms
| Level |
Type |
Length |
Width |
Dimensions |
|
Lower Level |
Media |
5.05 m |
3.77 m |
5.05 m x 3.77 m |
|
Lower Level |
Laundry Room |
|
|
|
|
Main Level |
Family Room |
3.23 m |
4.57 m |
3.23 m x 4.57 m |
|
Main Level |
Kitchen |
2.74 m |
2.43 m |
2.74 m x 2.43 m |
|
Main Level |
Eating Area |
4.99 m |
3.35 m |
4.99 m x 3.35 m |
|
Upper Level |
Master Bedroom |
4.26 m |
3.65 m |
4.26 m x 3.65 m |
|
Upper Level |
Bedroom 2 |
4.32 m |
2.77 m |
4.32 m x 2.77 m |
https://www.realtor.ca/PropertyDetails.aspx?PropertyId=21244402
