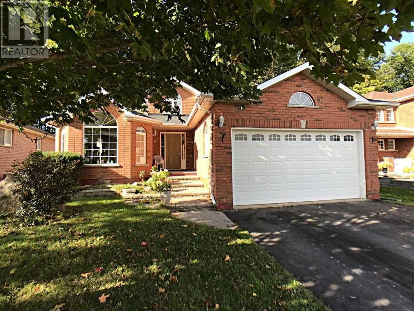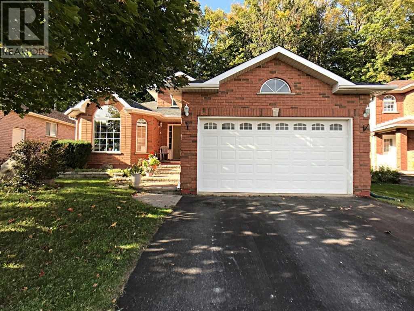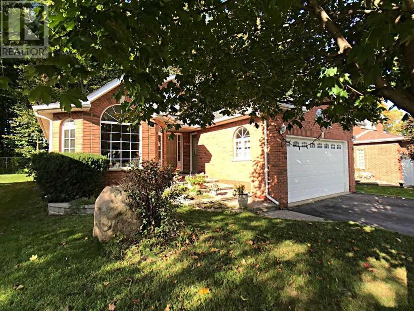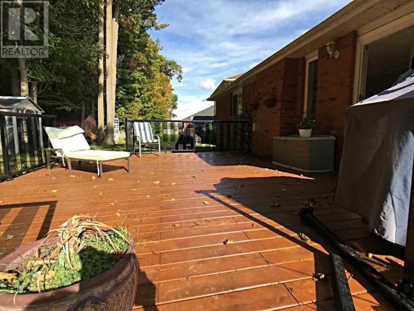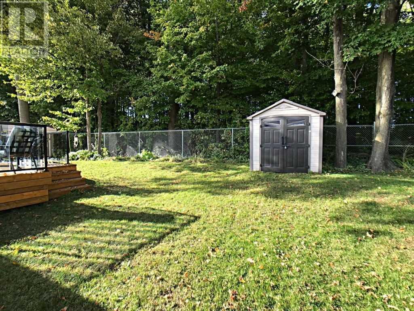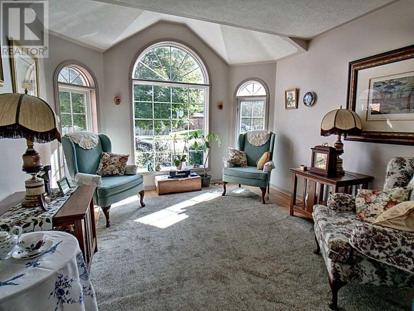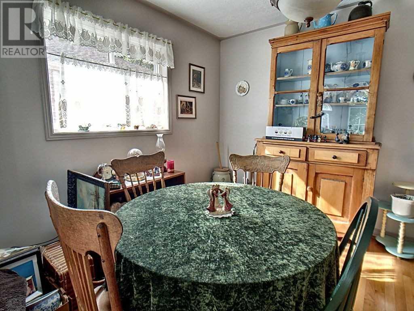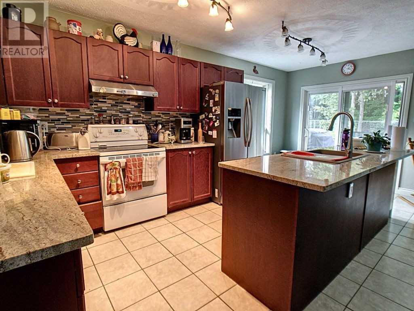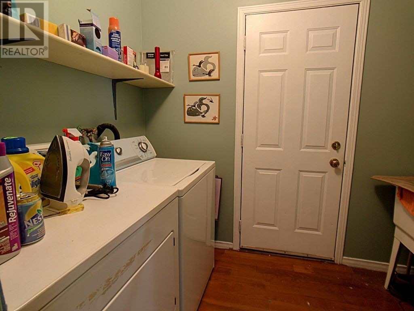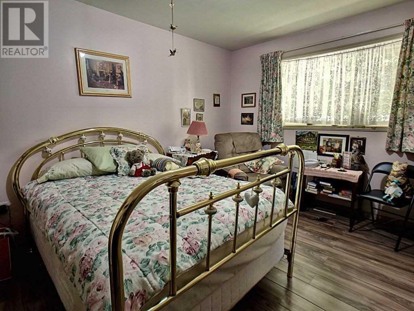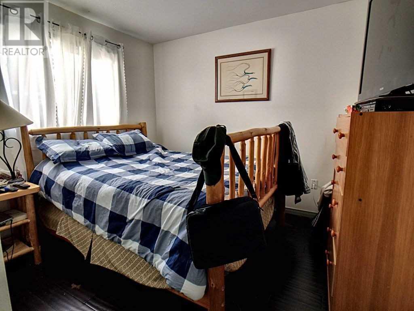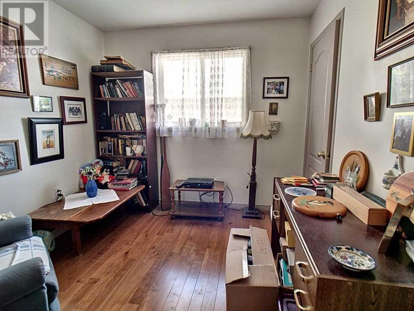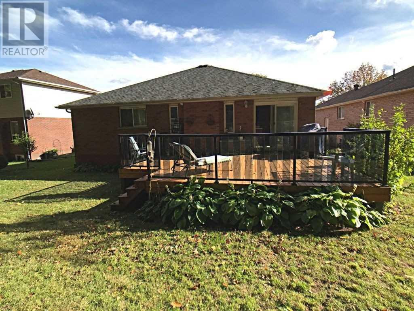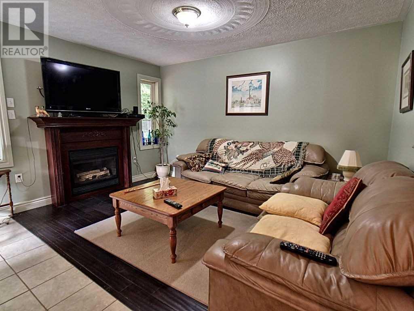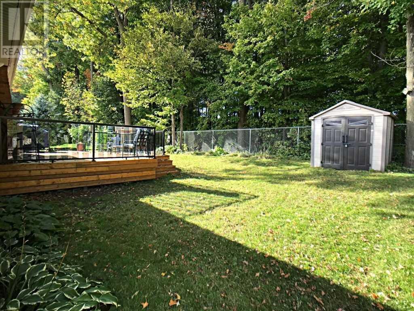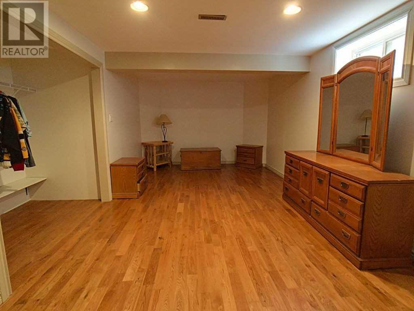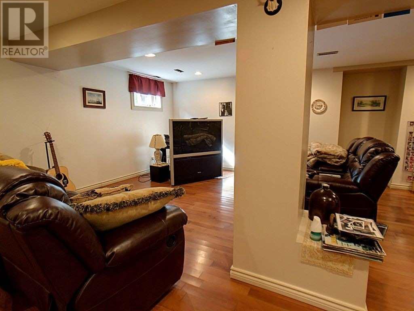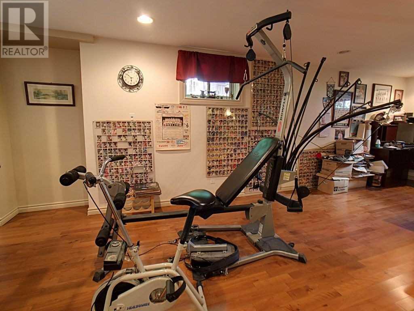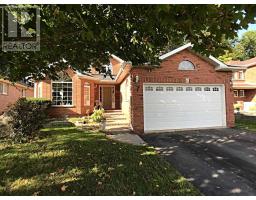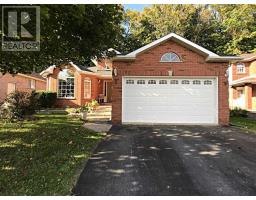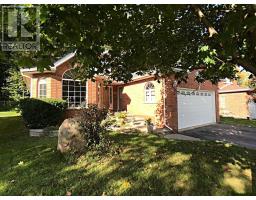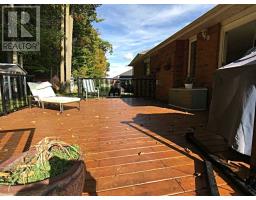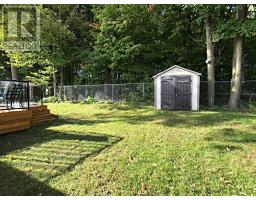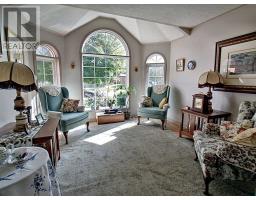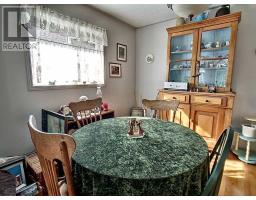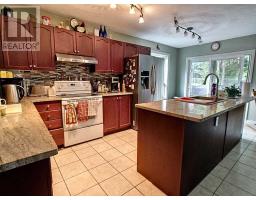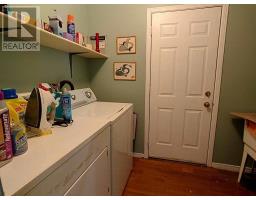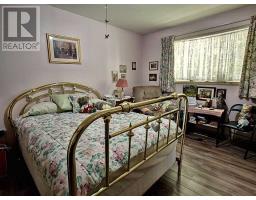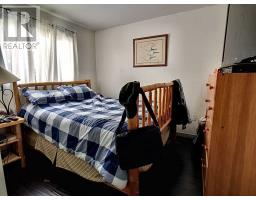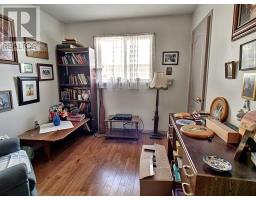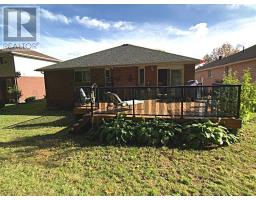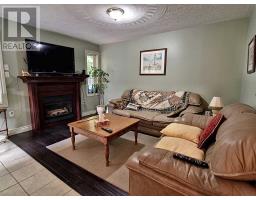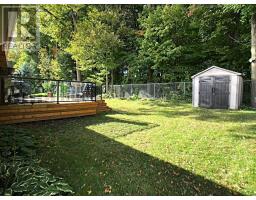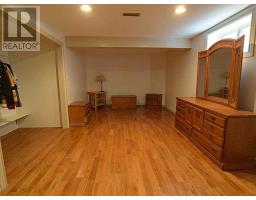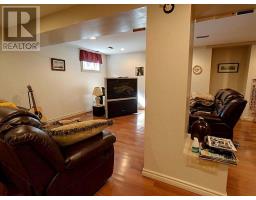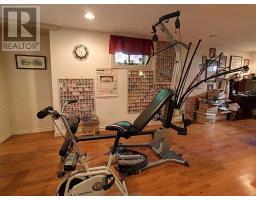4 Bedroom
3 Bathroom
Bungalow
Fireplace
Central Air Conditioning
Forced Air
$599,000
Bungalow With Finished Basement,Backing Onto Forest Green Belt,Double Garage W/Exterior And Interior Entrances,Interlocking Stone Walkway,Large Foyer,Living Room/Dining Room Combo W/Hardwood Floors,New Kitchen With Granite Tops And Glass Tile Backsplash, Walk Out To New Large Deck,With Glass Railing,Gas Fireplace In Family Room,3 Bedrooms Upstairs,2 Bathrooms,Master Has Walk In Closet And Ensuite, Main Floor Laundry Room. Basement Finished. (id:25308)
Property Details
|
MLS® Number
|
S4607587 |
|
Property Type
|
Single Family |
|
Community Name
|
Orillia |
|
Parking Space Total
|
4 |
Building
|
Bathroom Total
|
3 |
|
Bedrooms Above Ground
|
3 |
|
Bedrooms Below Ground
|
1 |
|
Bedrooms Total
|
4 |
|
Architectural Style
|
Bungalow |
|
Basement Development
|
Finished |
|
Basement Type
|
N/a (finished) |
|
Construction Style Attachment
|
Detached |
|
Cooling Type
|
Central Air Conditioning |
|
Exterior Finish
|
Brick |
|
Fireplace Present
|
Yes |
|
Heating Fuel
|
Natural Gas |
|
Heating Type
|
Forced Air |
|
Stories Total
|
1 |
|
Type
|
House |
Parking
Land
|
Acreage
|
No |
|
Size Irregular
|
49.27 X 114.83 Ft |
|
Size Total Text
|
49.27 X 114.83 Ft |
Rooms
| Level |
Type |
Length |
Width |
Dimensions |
|
Basement |
Bedroom 4 |
5.99 m |
3.28 m |
5.99 m x 3.28 m |
|
Basement |
Recreational, Games Room |
8.79 m |
6.76 m |
8.79 m x 6.76 m |
|
Main Level |
Master Bedroom |
4.09 m |
3.48 m |
4.09 m x 3.48 m |
|
Main Level |
Bedroom 2 |
3.12 m |
2.74 m |
3.12 m x 2.74 m |
|
Main Level |
Bedroom 3 |
3.02 m |
3.45 m |
3.02 m x 3.45 m |
|
Main Level |
Dining Room |
3.51 m |
3.45 m |
3.51 m x 3.45 m |
|
Main Level |
Family Room |
4.09 m |
2.95 m |
4.09 m x 2.95 m |
|
Main Level |
Kitchen |
5.44 m |
2.62 m |
5.44 m x 2.62 m |
|
Main Level |
Living Room |
3.91 m |
3.45 m |
3.91 m x 3.45 m |
https://purplebricks.ca/on/barrie-muskoka-georgian-bay-haliburton/orillia/home-for-sale/hab-3184-monarch-drive-877061
