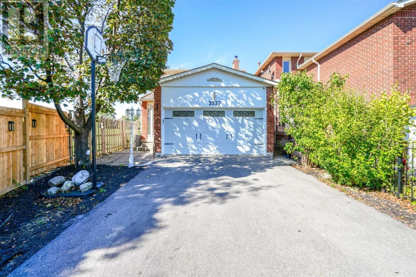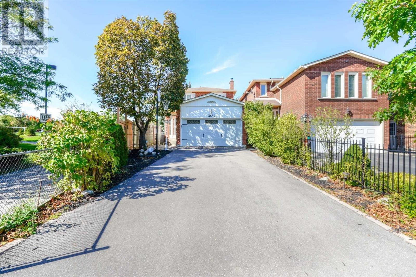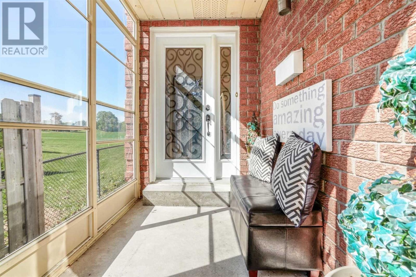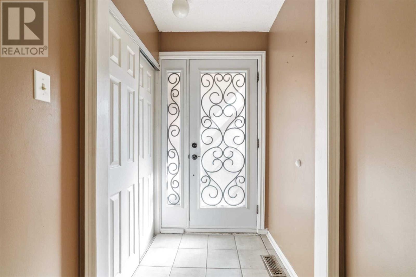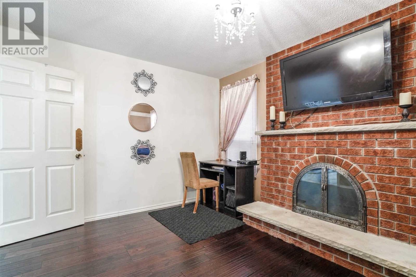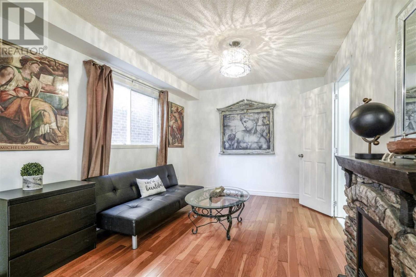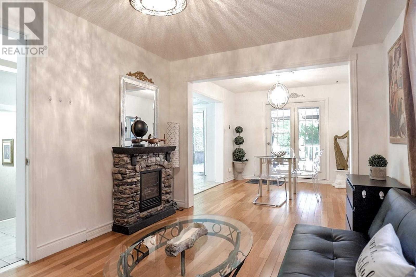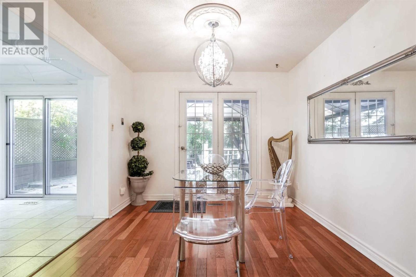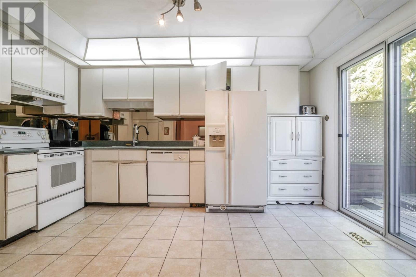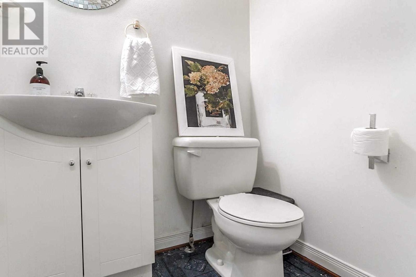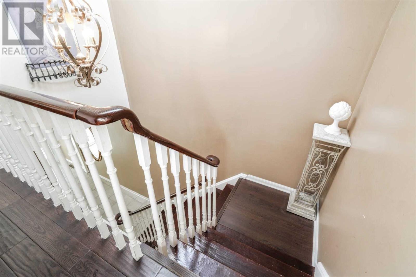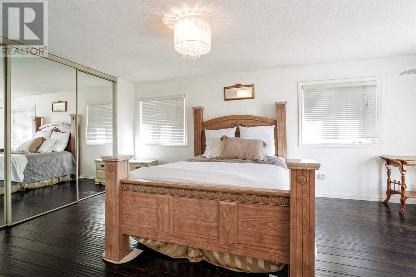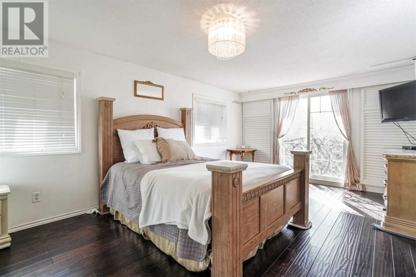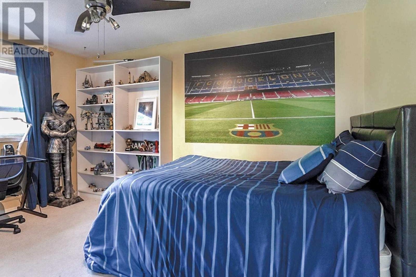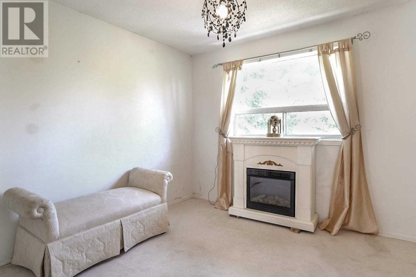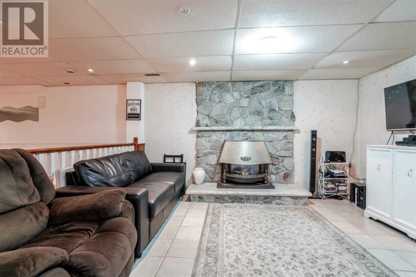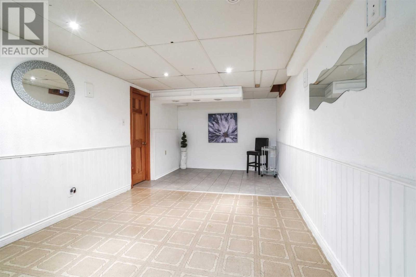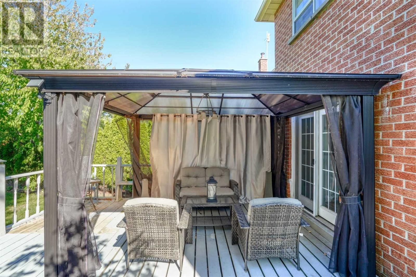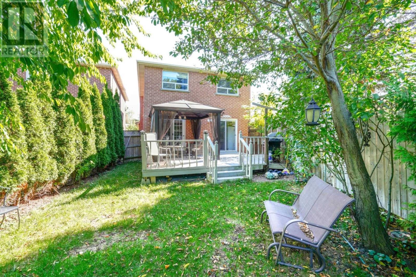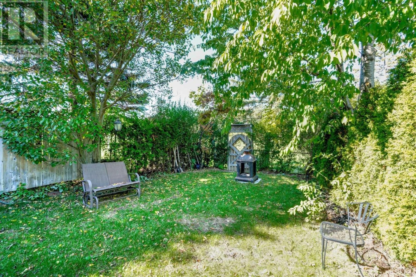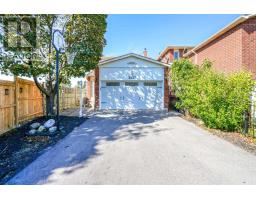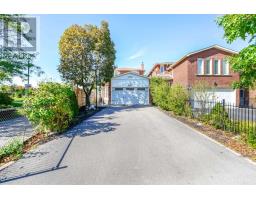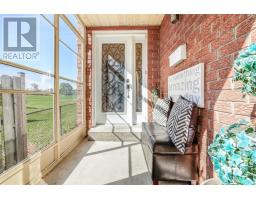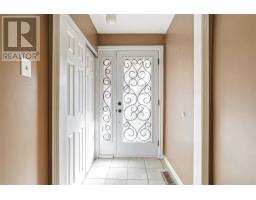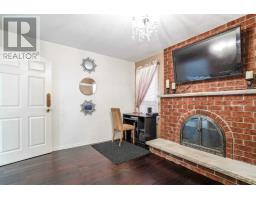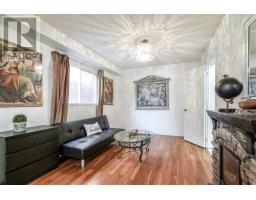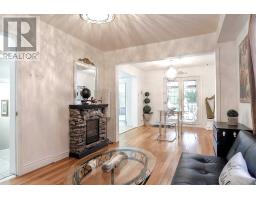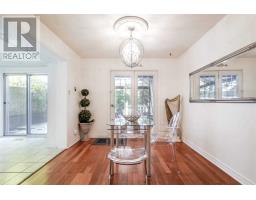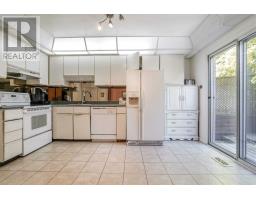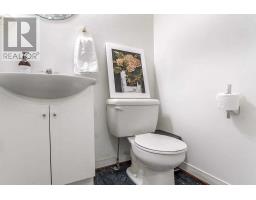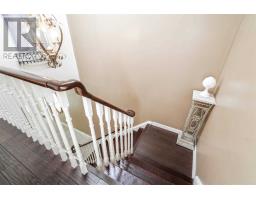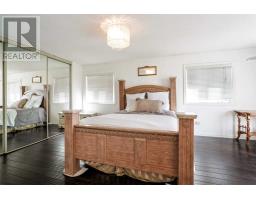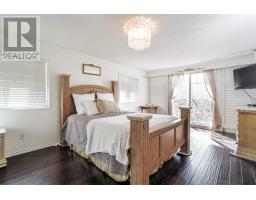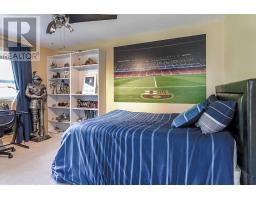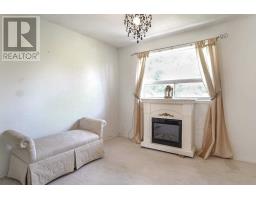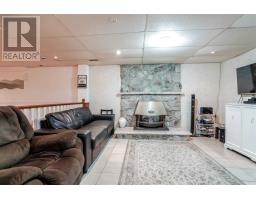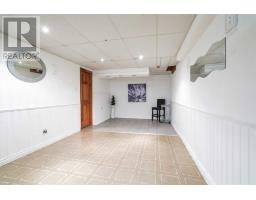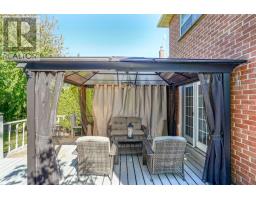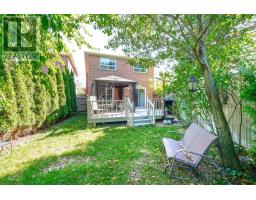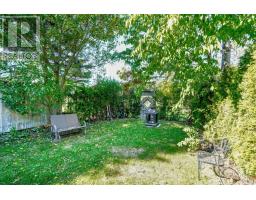3 Bedroom
4 Bathroom
Fireplace
Central Air Conditioning
Forced Air
$799,000
Wonderful Opportunity To Own A Solidly Built Home In Erin Mills That Needs A Little Tlc Offered At A Great Value . Walk Into This Light Filled Home With Comfortable Principle Rooms On The Main Level. Upstairs Includes 3 Bedrooms, 2 Baths And Skylight. Large Finished Basement With Cantina, Fireplace And Bathroom. Enjoy Your Private Backyard Retreat Completed With Deck And Gazebo For Entertaining. No Neighbours Behind Or To The Left- Backs Onto Woodhurst Park.**** EXTRAS **** Location Can't Be Beat. Close To Amenities, Parks & Trails, Top Rated Schools, Major Hwys. Income Potential. Inclusions (As Is): Stove, Fridge, Range Hood, Washer, Dryer, Cvac, Gdo, Security Cameras, Gazebo. (id:25308)
Property Details
|
MLS® Number
|
W4607393 |
|
Property Type
|
Single Family |
|
Neigbourhood
|
Erin Mills |
|
Community Name
|
Erin Mills |
|
Amenities Near By
|
Park |
|
Parking Space Total
|
6 |
Building
|
Bathroom Total
|
4 |
|
Bedrooms Above Ground
|
3 |
|
Bedrooms Total
|
3 |
|
Basement Development
|
Finished |
|
Basement Type
|
Full (finished) |
|
Construction Style Attachment
|
Detached |
|
Cooling Type
|
Central Air Conditioning |
|
Exterior Finish
|
Brick |
|
Fireplace Present
|
Yes |
|
Heating Fuel
|
Natural Gas |
|
Heating Type
|
Forced Air |
|
Stories Total
|
2 |
|
Type
|
House |
Parking
Land
|
Acreage
|
No |
|
Land Amenities
|
Park |
|
Size Irregular
|
27.49 X 154.86 Ft |
|
Size Total Text
|
27.49 X 154.86 Ft |
Rooms
| Level |
Type |
Length |
Width |
Dimensions |
|
Second Level |
Master Bedroom |
5.7 m |
3.65 m |
5.7 m x 3.65 m |
|
Second Level |
Bedroom 2 |
4.5 m |
3 m |
4.5 m x 3 m |
|
Second Level |
Bedroom 3 |
3.44 m |
3.07 m |
3.44 m x 3.07 m |
|
Basement |
Recreational, Games Room |
11.28 m |
6 m |
11.28 m x 6 m |
|
Basement |
Den |
11.28 m |
6 m |
11.28 m x 6 m |
|
Main Level |
Family Room |
4.33 m |
3.33 m |
4.33 m x 3.33 m |
|
Main Level |
Living Room |
3.8 m |
3 m |
3.8 m x 3 m |
|
Main Level |
Dining Room |
3 m |
3 m |
3 m x 3 m |
|
Main Level |
Kitchen |
4.37 m |
3.3 m |
4.37 m x 3.3 m |
|
Main Level |
Eating Area |
4.37 m |
3.3 m |
4.37 m x 3.3 m |
https://www.realtor.ca/PropertyDetails.aspx?PropertyId=21244468
