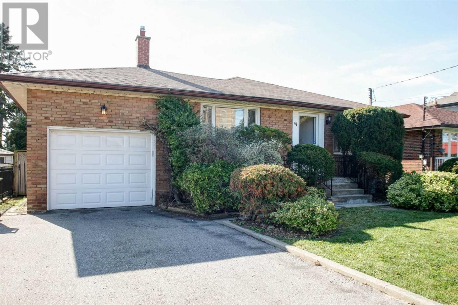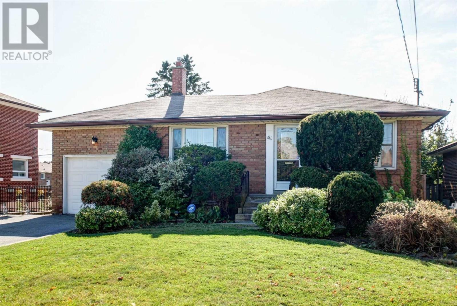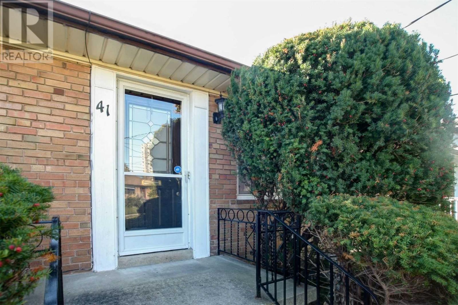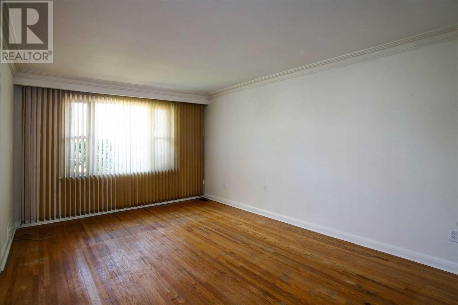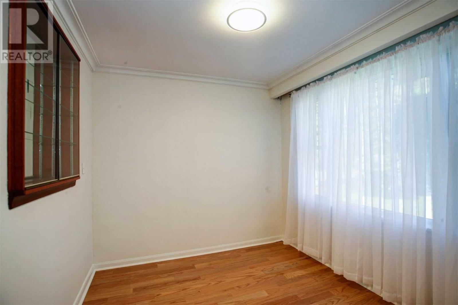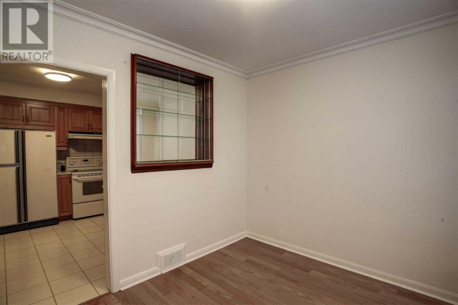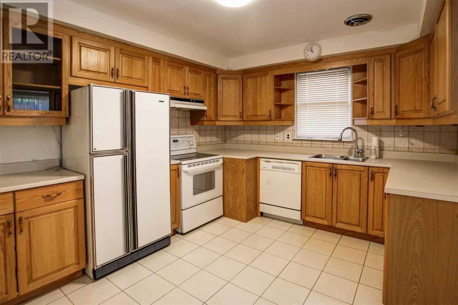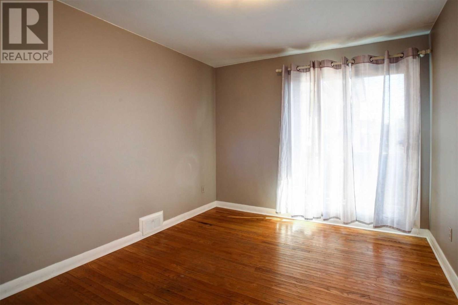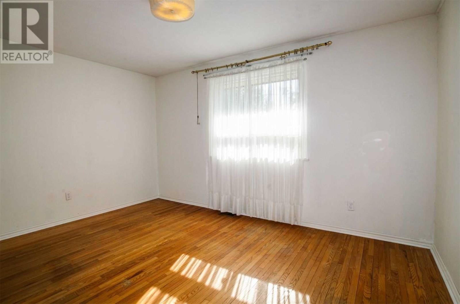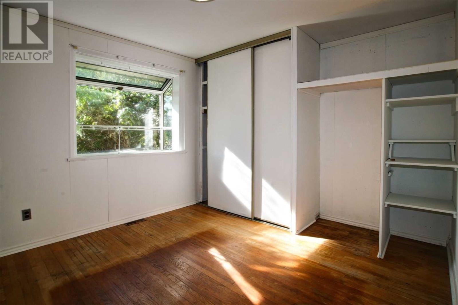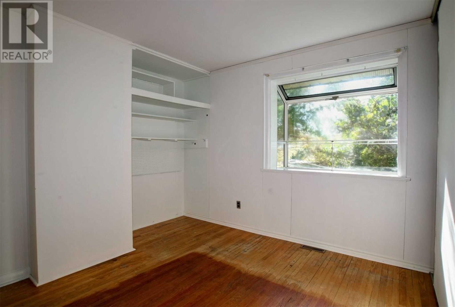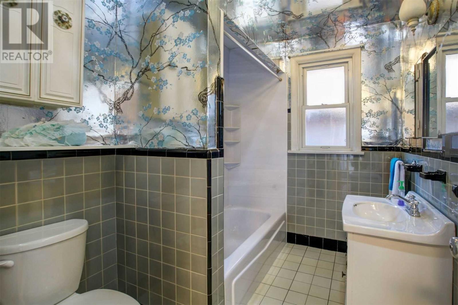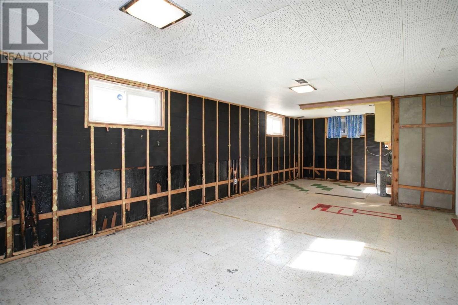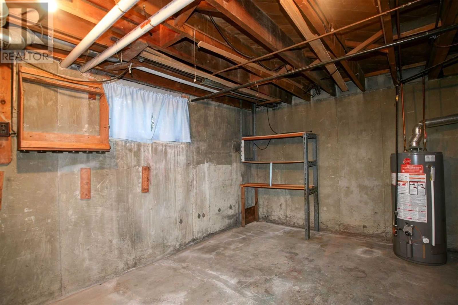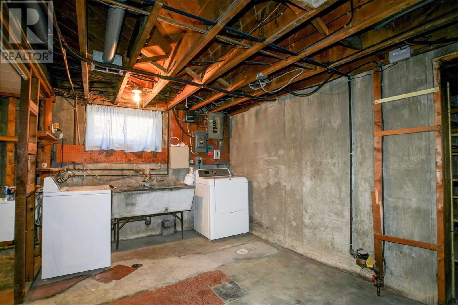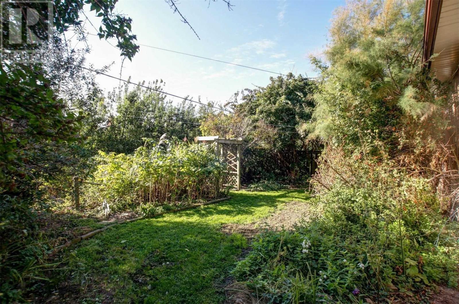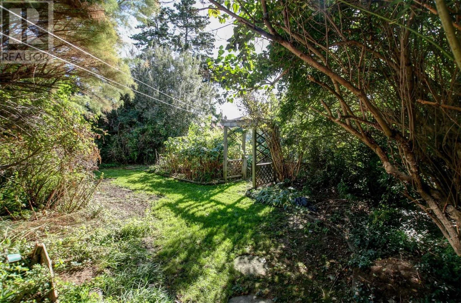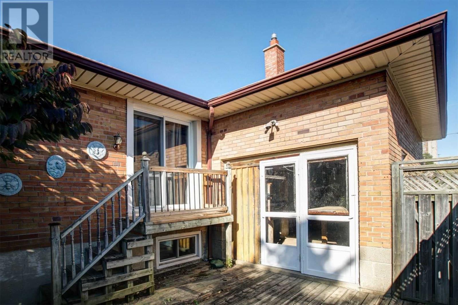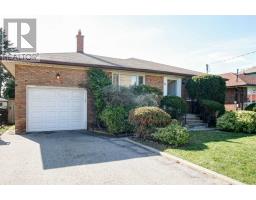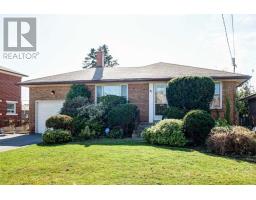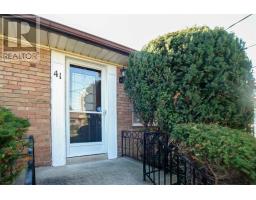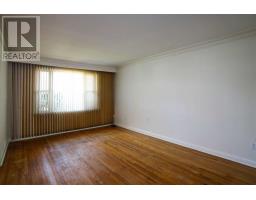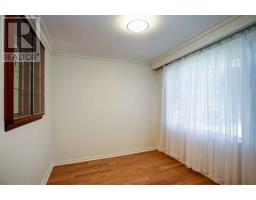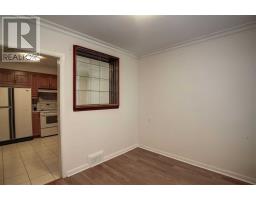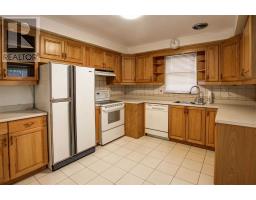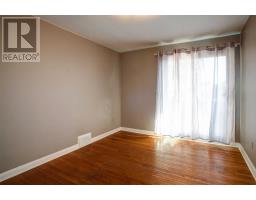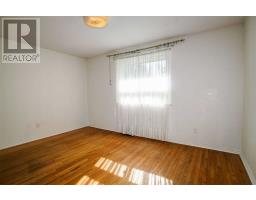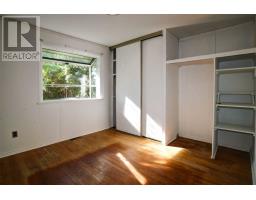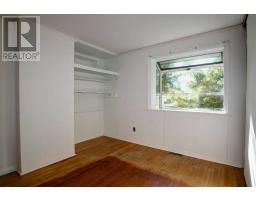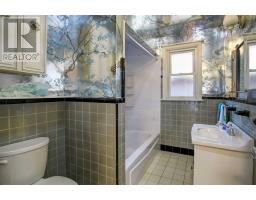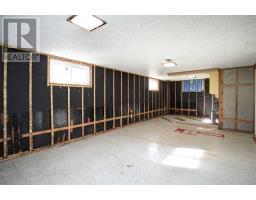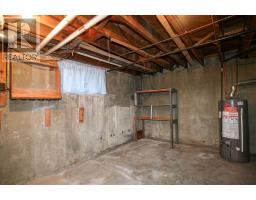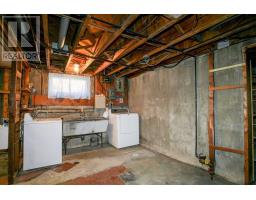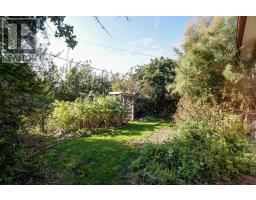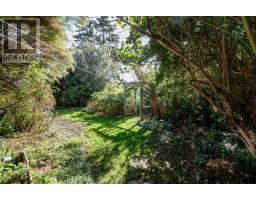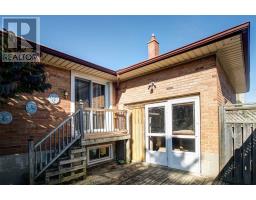3 Bedroom
2 Bathroom
Bungalow
Central Air Conditioning
Hot Water Radiator Heat
$788,000
Charming 3 Bedroom/2 Bath Bungalow-Situated On A 50 X 120 Ft. Lot W/ Priv. Drive & Single Attached Gar. Beautifully Kept By Original Owners Of 65 Years. A Great Opportunity To Add Your Own Touches & Create Your Dream Home! Features Incld: Spacious Living & Dining, Large Kit., Lovely Gdn, Partially Fin. Bsmt W/Framed Rec Rm,Bedroom,Laundry & Side Entrance.Located On A Quiet Residential Street, Just Mins To Park, Schools & Ttc W/Easy Access To Jane & Hwy 400!**** EXTRAS **** Frigidaire Refrigerator, Whirlpool Stove, Exhaust Fan, Kenmore Dishwasher, Maytag Washer, Maytag Dryer, Window Coverings, Electric Light Fixtures, Garage Door Opener And Remote, Alarm System(Inactive) Hwt (R) (id:25308)
Property Details
|
MLS® Number
|
W4607419 |
|
Property Type
|
Single Family |
|
Community Name
|
Rustic |
|
Amenities Near By
|
Park, Public Transit, Schools |
|
Parking Space Total
|
3 |
Building
|
Bathroom Total
|
2 |
|
Bedrooms Above Ground
|
3 |
|
Bedrooms Total
|
3 |
|
Architectural Style
|
Bungalow |
|
Basement Development
|
Partially Finished |
|
Basement Features
|
Separate Entrance |
|
Basement Type
|
N/a (partially Finished) |
|
Construction Style Attachment
|
Detached |
|
Cooling Type
|
Central Air Conditioning |
|
Exterior Finish
|
Brick |
|
Heating Fuel
|
Natural Gas |
|
Heating Type
|
Hot Water Radiator Heat |
|
Stories Total
|
1 |
|
Type
|
House |
Parking
Land
|
Acreage
|
No |
|
Land Amenities
|
Park, Public Transit, Schools |
|
Size Irregular
|
50 X 120 Ft |
|
Size Total Text
|
50 X 120 Ft |
Rooms
| Level |
Type |
Length |
Width |
Dimensions |
|
Basement |
Recreational, Games Room |
8.83 m |
3.96 m |
8.83 m x 3.96 m |
|
Basement |
Bedroom |
4.27 m |
3.96 m |
4.27 m x 3.96 m |
|
Basement |
Laundry Room |
|
|
|
|
Basement |
Utility Room |
|
|
|
|
Main Level |
Living Room |
5.49 m |
3.66 m |
5.49 m x 3.66 m |
|
Main Level |
Dining Room |
3.05 m |
2.74 m |
3.05 m x 2.74 m |
|
Main Level |
Kitchen |
3.96 m |
3.35 m |
3.96 m x 3.35 m |
|
Main Level |
Master Bedroom |
4.28 m |
3.35 m |
4.28 m x 3.35 m |
|
Main Level |
Bedroom 2 |
3.66 m |
3.2 m |
3.66 m x 3.2 m |
|
Main Level |
Bedroom 3 |
3.5 m |
3.05 m |
3.5 m x 3.05 m |
https://www.ellidavis.com/listings/41-beckett-avenue/
