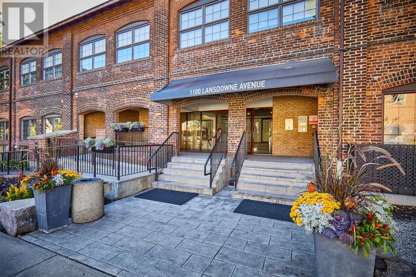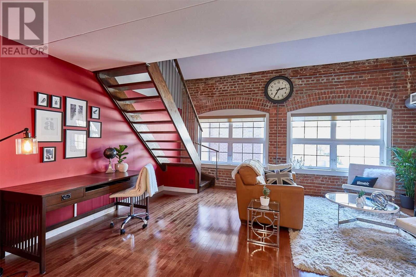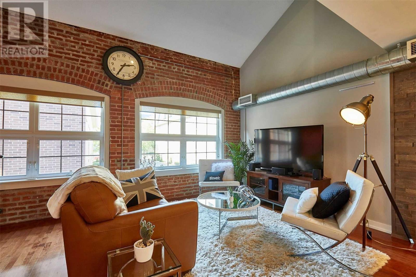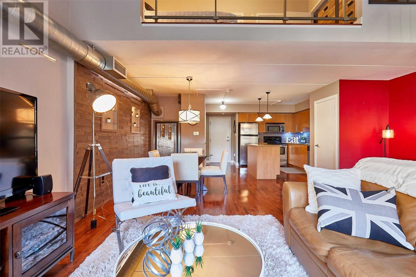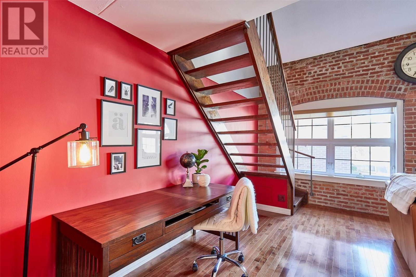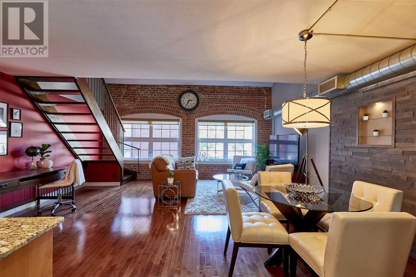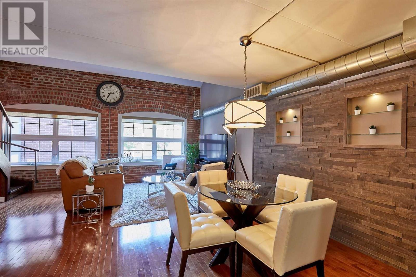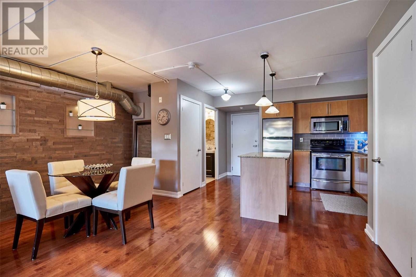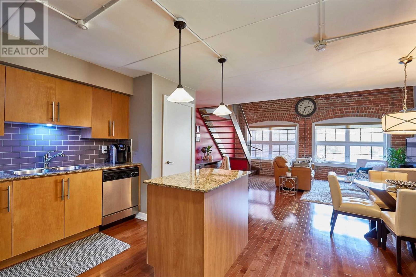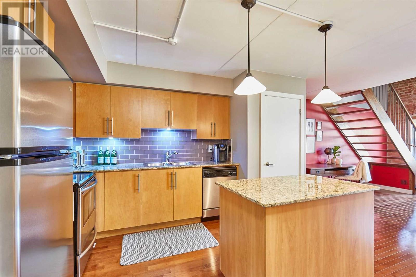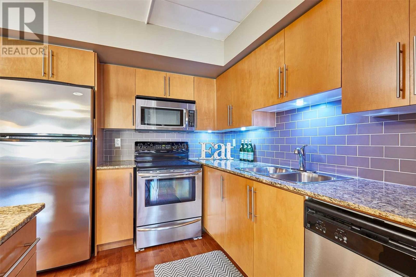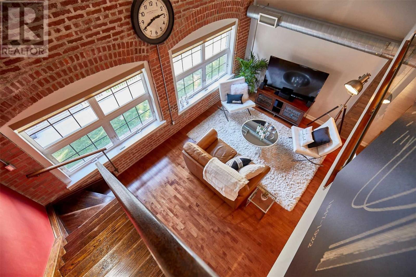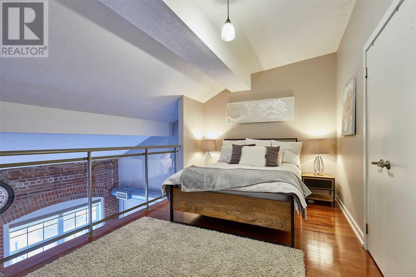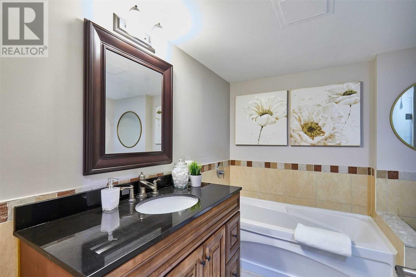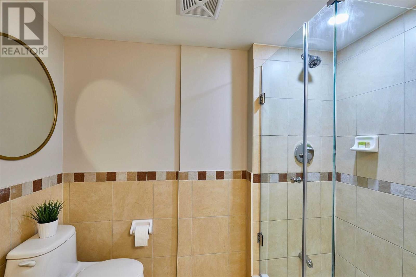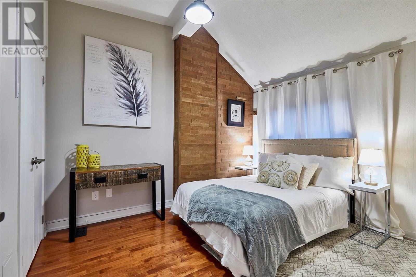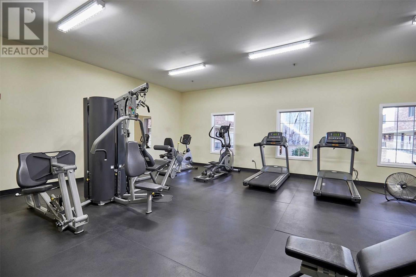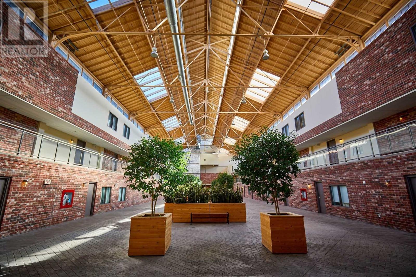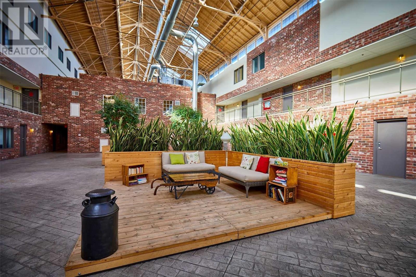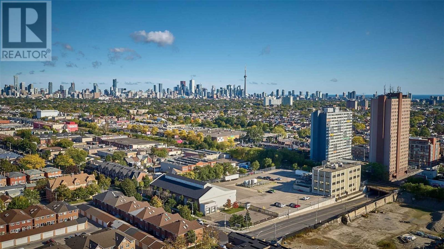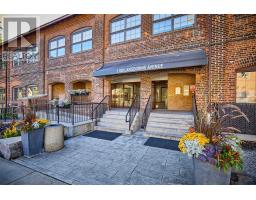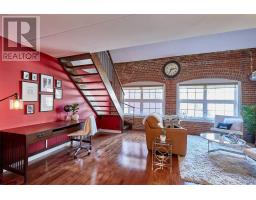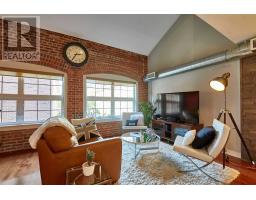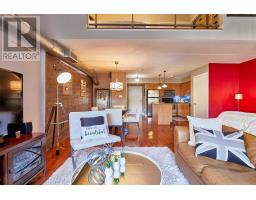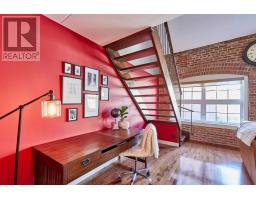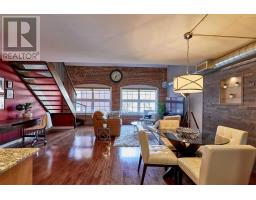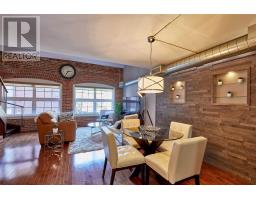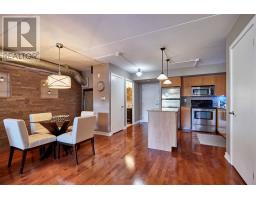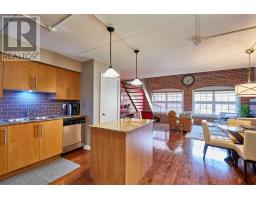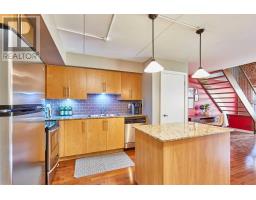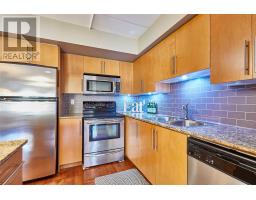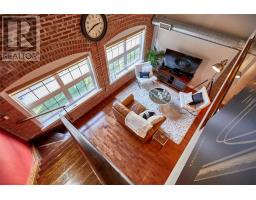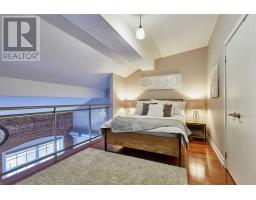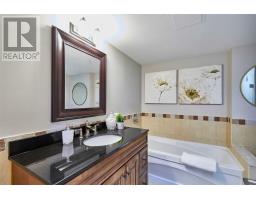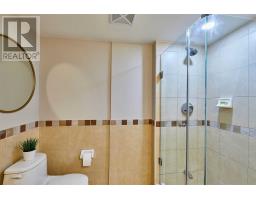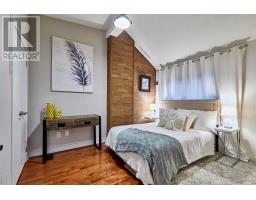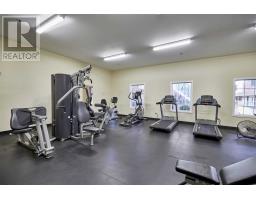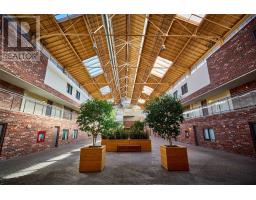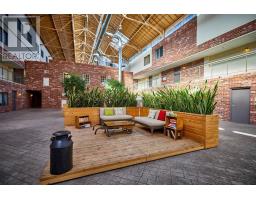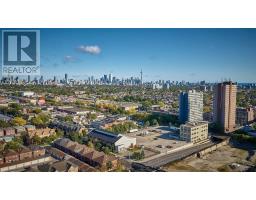#331 -1100 Lansdowne Ave Toronto, Ontario M6H 4K1
$849,000Maintenance,
$624.83 Monthly
Maintenance,
$624.83 MonthlyFoundry Lofts Authentic Conversion Of 19th Century Train Factory Ft Exposed Brick, Soaring 16' Ceilings, Hardwood Flrs, Exposed Ducts, & More. Spacious O/C 2-Storey Flrpln Filled W/ Natural Light Thx To Massive Warehouse-Style Windows. Kitchen W/ Centre Island, Granite Counters, S/S Appls. Spa-Like 4Pc Bath & 2 Large Bdrms Upstairs, Master W/ His/Hers Closets, O/Looks Living Rm Below. Bldg Feats 16000 Sqft Atrium & Indoor Crtyrd, Gym,Media Rm, Rec Rm & More.**** EXTRAS **** Prkg & Locker Included! A+ Location Close 2 All Amenities, Lansdowne Subway Stn, St. Clair Lrt, Davenport Bike Ln. Steps 2 St. Clair W, Junction, Super-Hip Geary Ave: Enjoy Craft Breweries, Trendy Restos/Cafes, Great Shopping, Parks & More! (id:25308)
Property Details
| MLS® Number | W4607423 |
| Property Type | Single Family |
| Community Name | Dovercourt-Wallace Emerson-Junction |
| Amenities Near By | Park, Public Transit |
| Parking Space Total | 1 |
Building
| Bathroom Total | 2 |
| Bedrooms Above Ground | 2 |
| Bedrooms Total | 2 |
| Amenities | Storage - Locker, Party Room, Exercise Centre, Recreation Centre |
| Cooling Type | Central Air Conditioning |
| Exterior Finish | Brick |
| Fire Protection | Security System |
| Heating Fuel | Natural Gas |
| Heating Type | Heat Pump |
| Type | Apartment |
Parking
| Underground | |
| Visitor parking |
Land
| Acreage | No |
| Land Amenities | Park, Public Transit |
Rooms
| Level | Type | Length | Width | Dimensions |
|---|---|---|---|---|
| Second Level | Master Bedroom | 4.93 m | 2.95 m | 4.93 m x 2.95 m |
| Second Level | Bedroom 2 | 3.07 m | 3.63 m | 3.07 m x 3.63 m |
| Main Level | Foyer | 1.37 m | 2.92 m | 1.37 m x 2.92 m |
| Main Level | Kitchen | 2.59 m | 2.79 m | 2.59 m x 2.79 m |
| Main Level | Living Room | 5.92 m | 6.27 m | 5.92 m x 6.27 m |
| Main Level | Dining Room | 5.92 m | 6.27 m | 5.92 m x 6.27 m |
https://www.realtor.ca/PropertyDetails.aspx?PropertyId=21244479
Interested?
Contact us for more information
