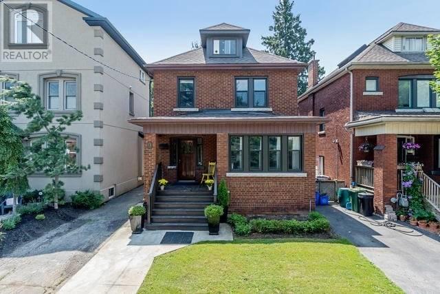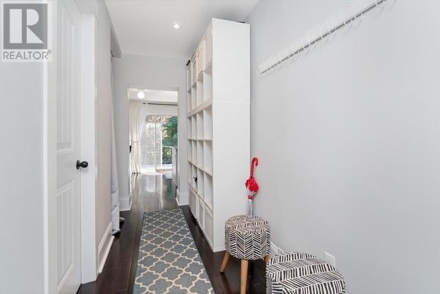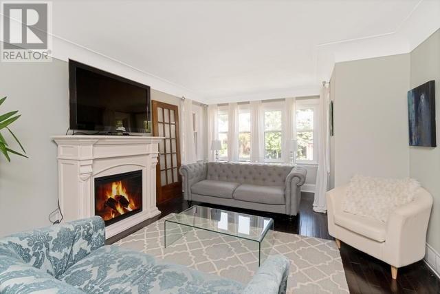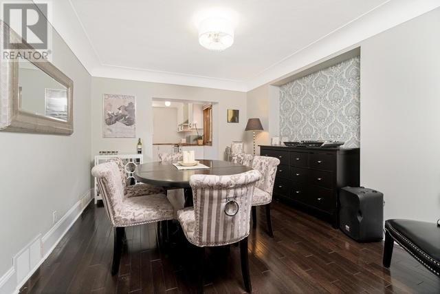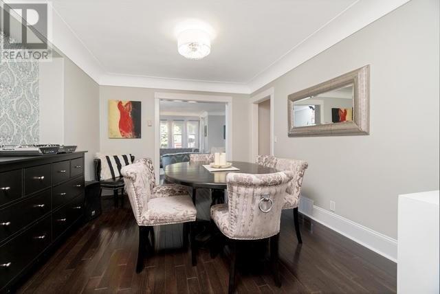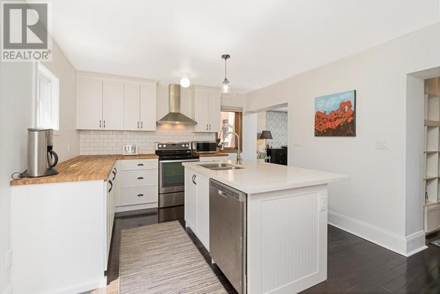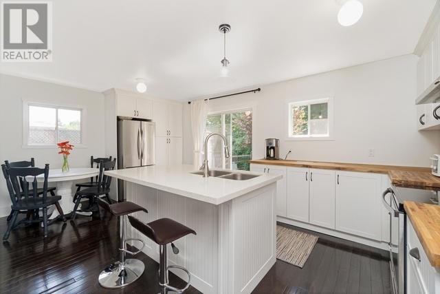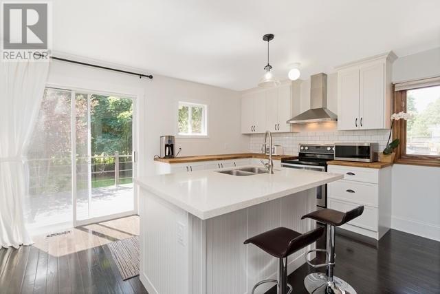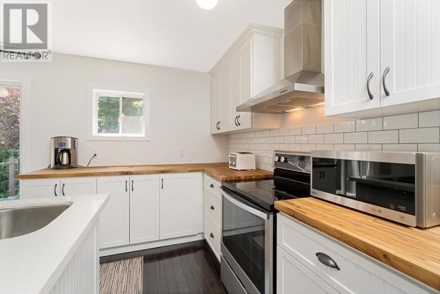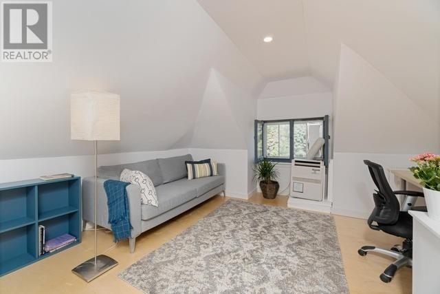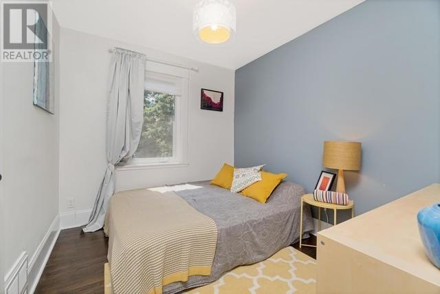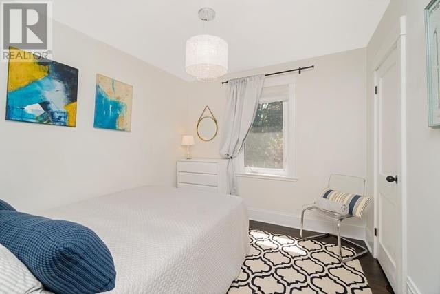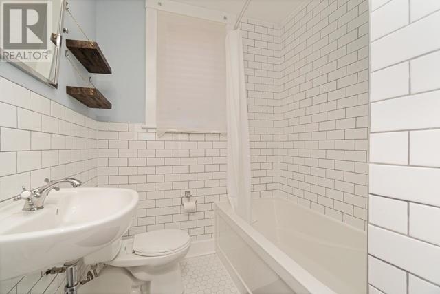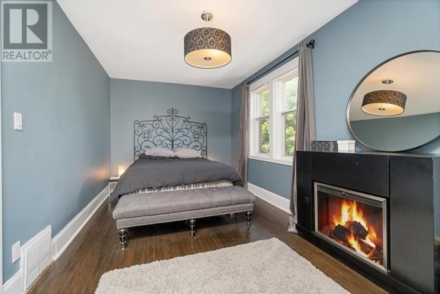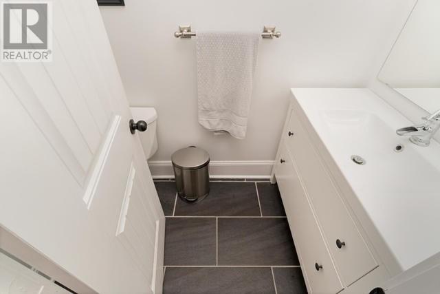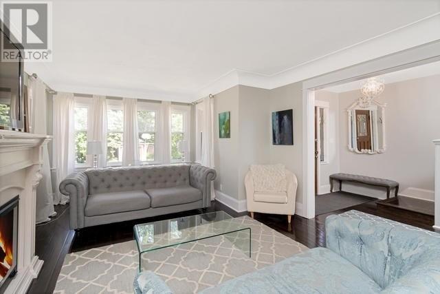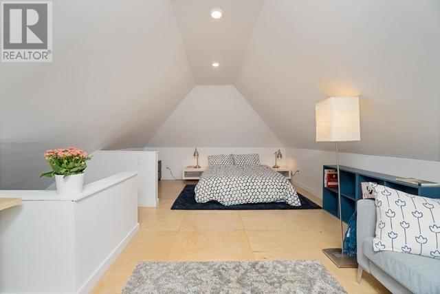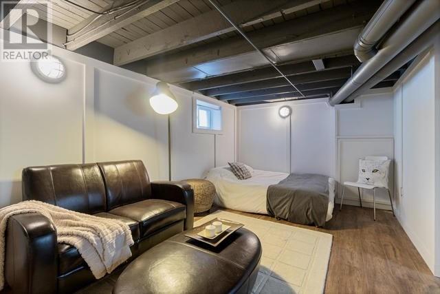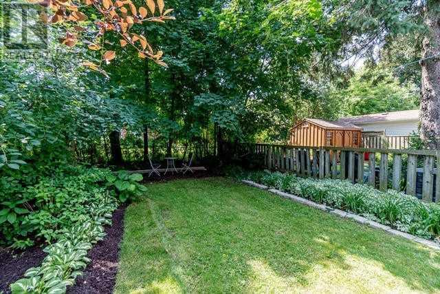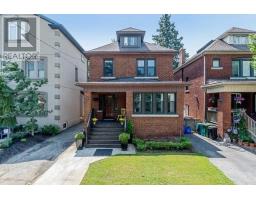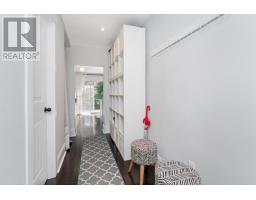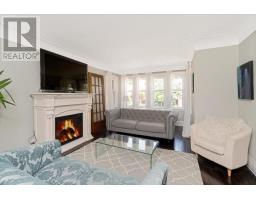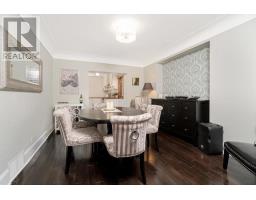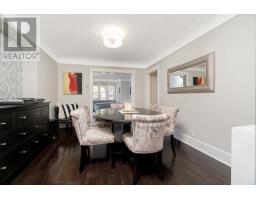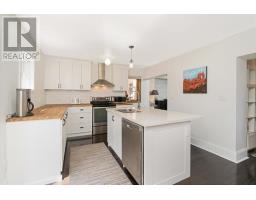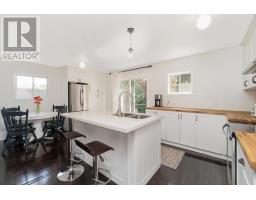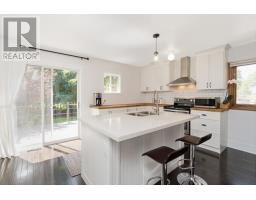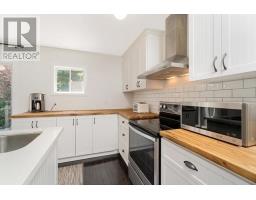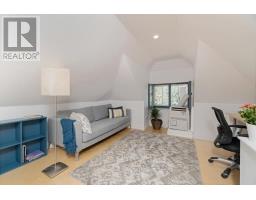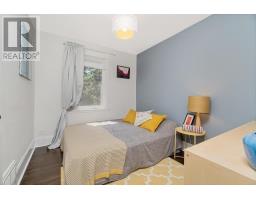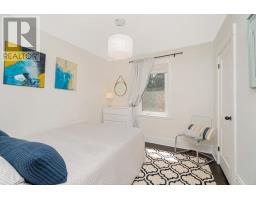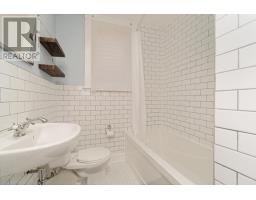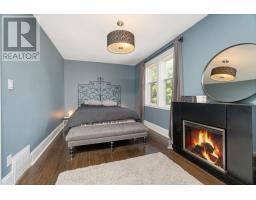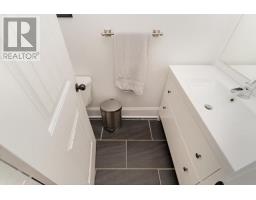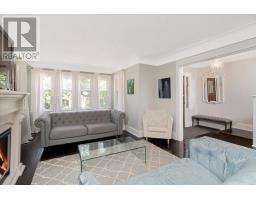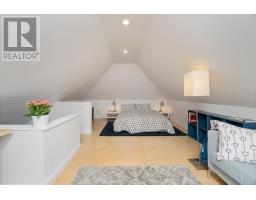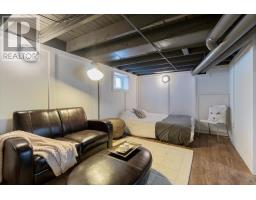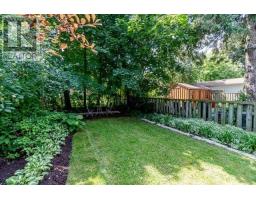9 Barclay St Hamilton, Ontario L8S 1P1
5 Bedroom
3 Bathroom
Central Air Conditioning
Forced Air
$749,900
Beautifully Renovated Home In The Heart Of Westdale. Completely Updated & Full Of Charm. This 4+1 Bedroom Home Boasts A Massive Eat-In Kitchen With Walkout To Deck And Private Backyard Oasis, Large Principle Rooms, Attic Loft, Main Floor Laundry & Powder Room. The Basement Suite Includes Private Entrance, Kitchenette, Washroom & Separate Laundry. Investment Opportunity Or Enjoy As Turnkey Primary Residence. Close To Schools, Amenities & Highway.**** EXTRAS **** S/S Fridge, Range, Range Hood, Dishwasher. All Electrical Light Fixtures. See Attached For List Of Exclusions. (id:25308)
Property Details
| MLS® Number | X4607790 |
| Property Type | Single Family |
| Neigbourhood | Westdale South |
| Community Name | Westdale |
| Parking Space Total | 2 |
Building
| Bathroom Total | 3 |
| Bedrooms Above Ground | 4 |
| Bedrooms Below Ground | 1 |
| Bedrooms Total | 5 |
| Basement Features | Apartment In Basement, Separate Entrance |
| Basement Type | N/a |
| Construction Style Attachment | Detached |
| Cooling Type | Central Air Conditioning |
| Exterior Finish | Aluminum Siding |
| Heating Fuel | Natural Gas |
| Heating Type | Forced Air |
| Stories Total | 3 |
| Type | House |
Land
| Acreage | No |
| Size Irregular | 30 X 100 Ft |
| Size Total Text | 30 X 100 Ft |
Rooms
| Level | Type | Length | Width | Dimensions |
|---|---|---|---|---|
| Second Level | Master Bedroom | 5.24 m | 2.86 m | 5.24 m x 2.86 m |
| Second Level | Bedroom 2 | 3.08 m | 2.77 m | 3.08 m x 2.77 m |
| Second Level | Bedroom 3 | 3.08 m | 2.62 m | 3.08 m x 2.62 m |
| Third Level | Loft | 6 m | 4 m | 6 m x 4 m |
| Lower Level | Other | 5.67 m | 2.83 m | 5.67 m x 2.83 m |
| Lower Level | Utility Room | 5 m | 2.46 m | 5 m x 2.46 m |
| Lower Level | Laundry Room | 3.32 m | 1.61 m | 3.32 m x 1.61 m |
| Main Level | Living Room | 6 m | 4 m | 6 m x 4 m |
| Main Level | Dining Room | 4 m | 3.29 m | 4 m x 3.29 m |
| Main Level | Kitchen | 5.54 m | 3.56 m | 5.54 m x 3.56 m |
https://www.realtor.ca/PropertyDetails.aspx?PropertyId=21244640
Interested?
Contact us for more information
