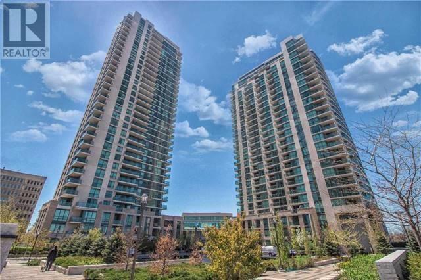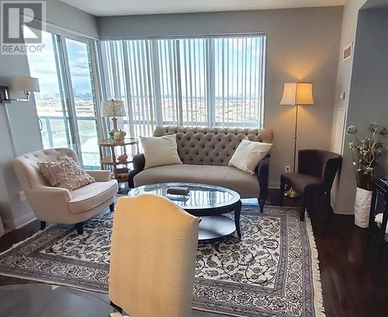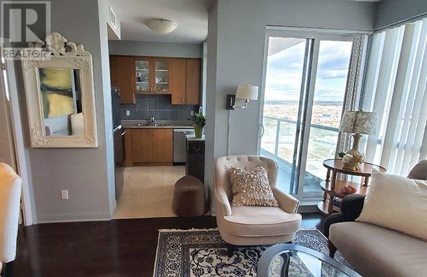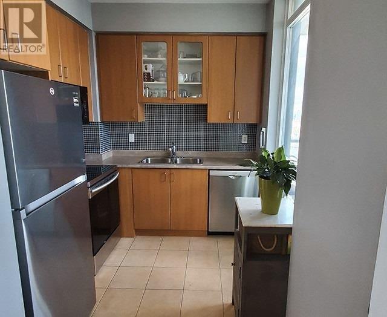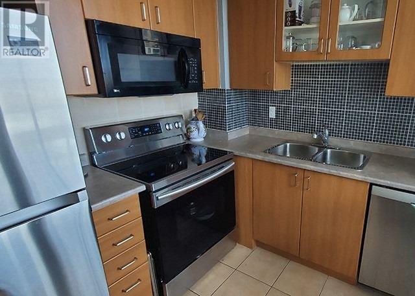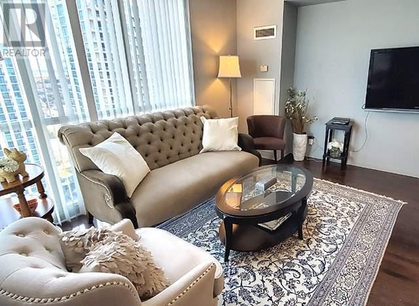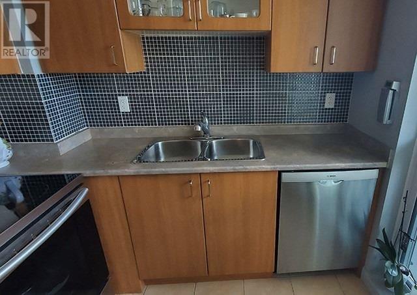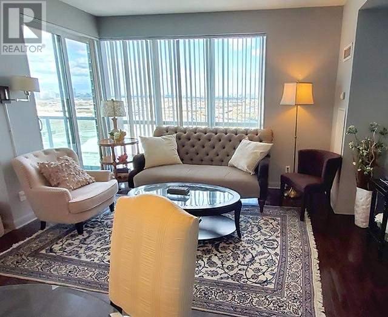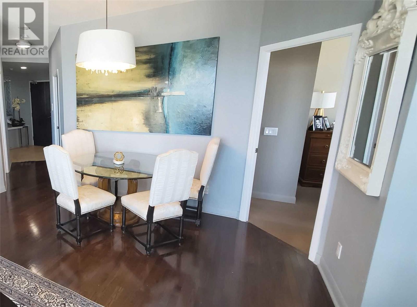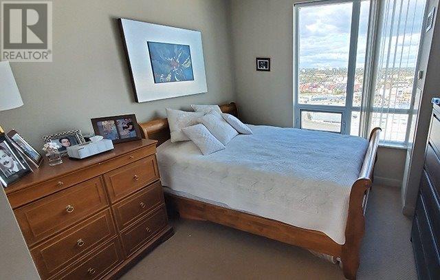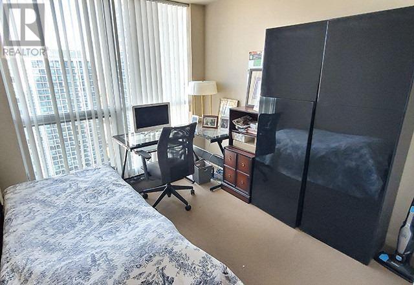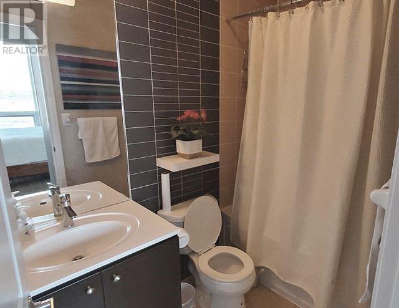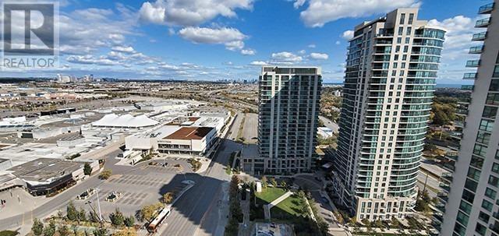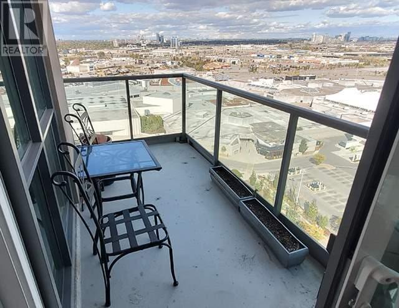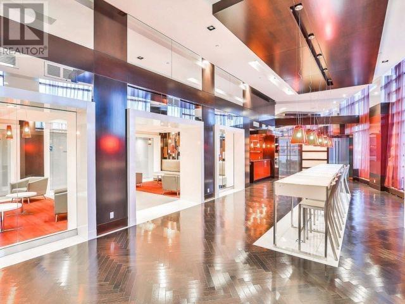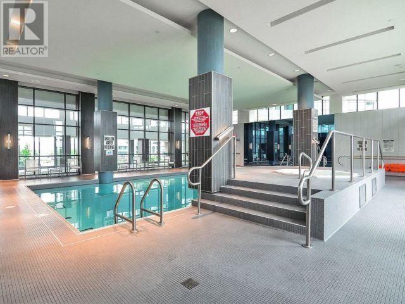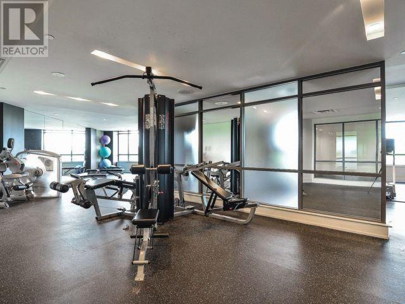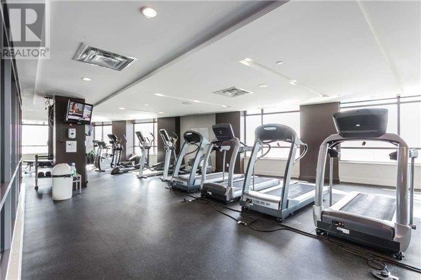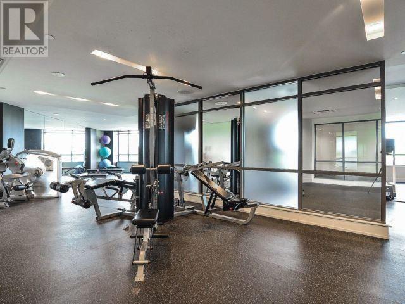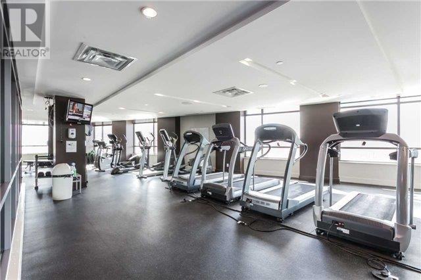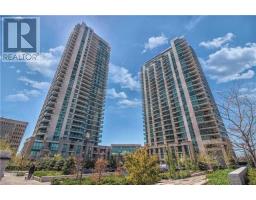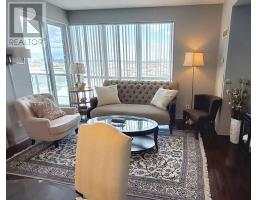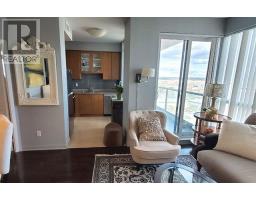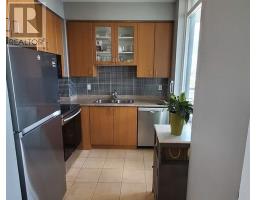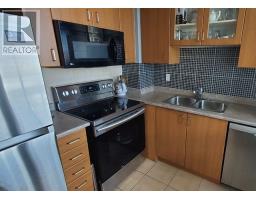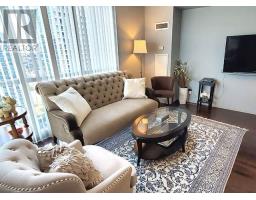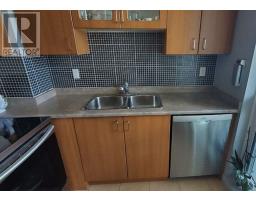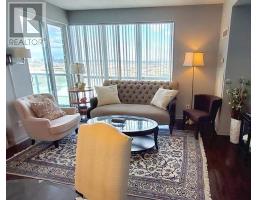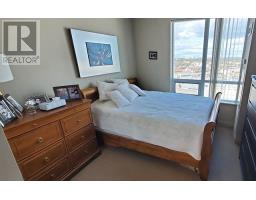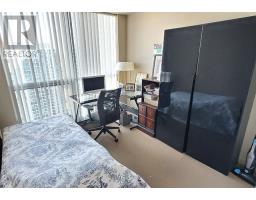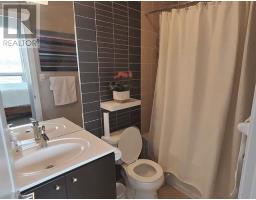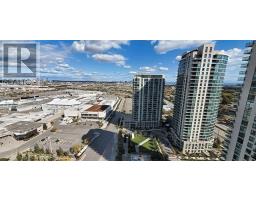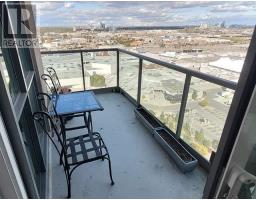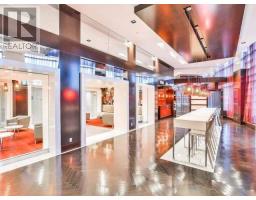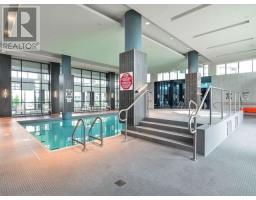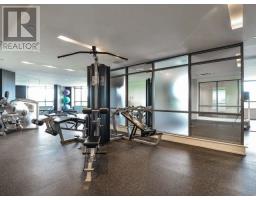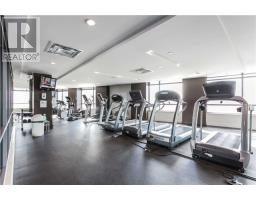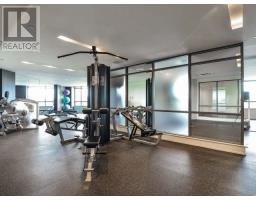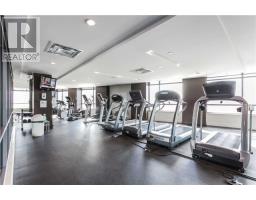#2410 -235 Sherway Gardens Rd Toronto, Ontario M9C 0A2
$599,900Maintenance,
$647 Monthly
Maintenance,
$647 MonthlyBeautiful Bright & Spacious 2 Bed, 2 Bath Corner Suite That Boasts Rarely Available 9 Ft. Ceilings, Upgraded Part Hardwood Floors . Living Room W/ Walk-Out To Balcony. Functional Spacious Layout & High-End Finishes Including Upgraded S/S Appliances. Modern Bathrooms & Lots Of Natural Light. Beautiful Amenities, 24 Hrs Concierge, Party Room, Pool, Gym And More. Steps From Upscale Sherway Gardens, Ttc, Hwys & Ravine Trails**** EXTRAS **** Location Has It All! Steps To Sherway Mall, Shops, Restaurants, Entertainment, Library, Rec Center, Parks, Hospital, Hwys. Incl:Fridge,Stove,Micro, B/I Dishwasher,Stacked Washer/Dryer,All Elf's,Window Covering. (id:25308)
Property Details
| MLS® Number | W4607797 |
| Property Type | Single Family |
| Community Name | Islington-City Centre West |
| Amenities Near By | Hospital, Public Transit, Schools |
| Features | Ravine, Balcony |
| Parking Space Total | 1 |
| Pool Type | Indoor Pool |
| View Type | View |
Building
| Bathroom Total | 2 |
| Bedrooms Above Ground | 2 |
| Bedrooms Total | 2 |
| Amenities | Storage - Locker, Security/concierge, Party Room, Exercise Centre |
| Cooling Type | Central Air Conditioning |
| Exterior Finish | Concrete |
| Heating Fuel | Natural Gas |
| Heating Type | Forced Air |
| Type | Apartment |
Parking
| Underground | |
| Visitor parking |
Land
| Acreage | No |
| Land Amenities | Hospital, Public Transit, Schools |
Rooms
| Level | Type | Length | Width | Dimensions |
|---|---|---|---|---|
| Ground Level | Living Room | 4.88 m | 4.42 m | 4.88 m x 4.42 m |
| Ground Level | Dining Room | 4.88 m | 4.42 m | 4.88 m x 4.42 m |
| Ground Level | Kitchen | 2.6 m | 2.59 m | 2.6 m x 2.59 m |
| Ground Level | Master Bedroom | 2.35 m | 3.23 m | 2.35 m x 3.23 m |
| Ground Level | Bedroom 2 | 2.76 m | 2.75 m | 2.76 m x 2.75 m |
https://www.realtor.ca/PropertyDetails.aspx?PropertyId=21244577
Interested?
Contact us for more information
