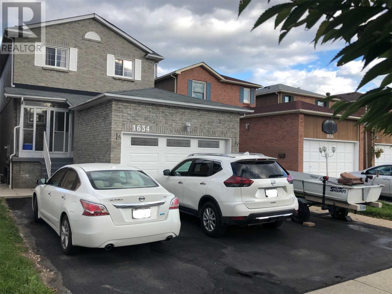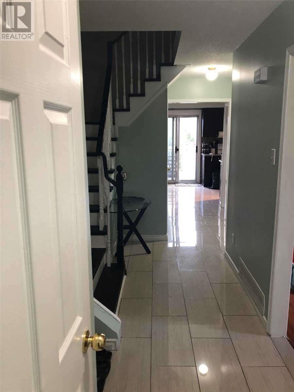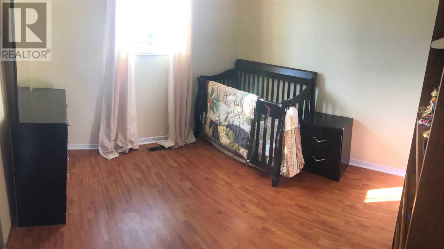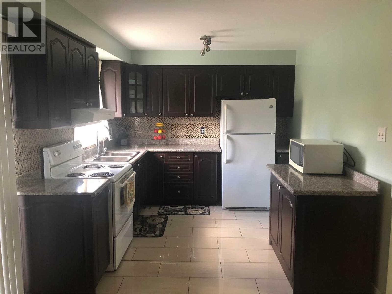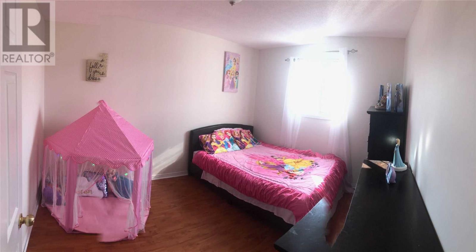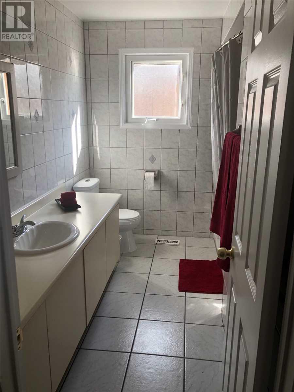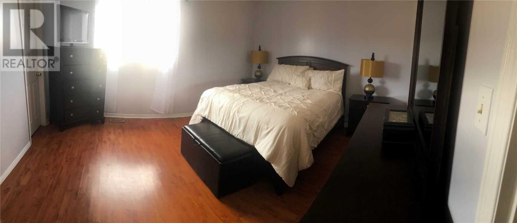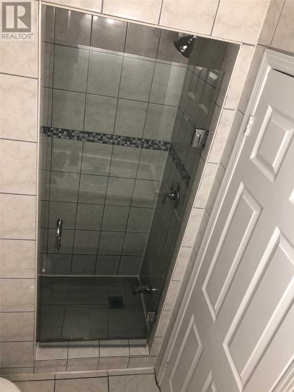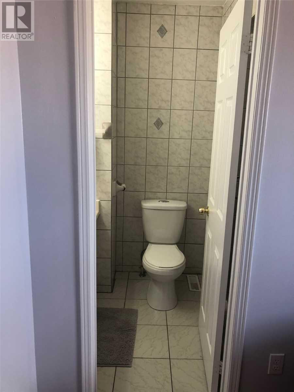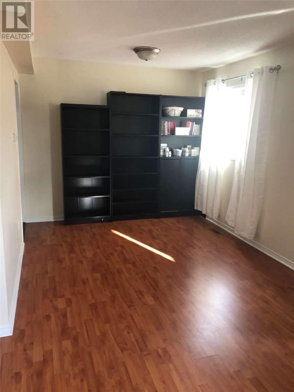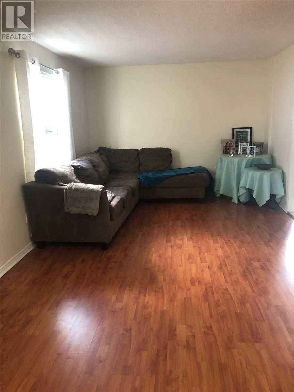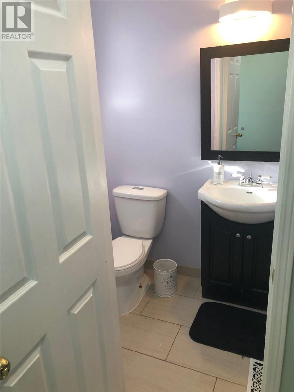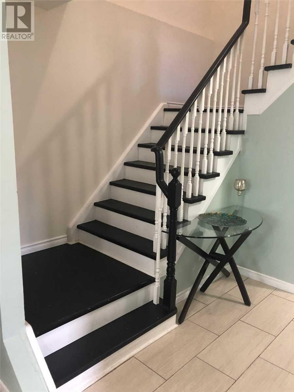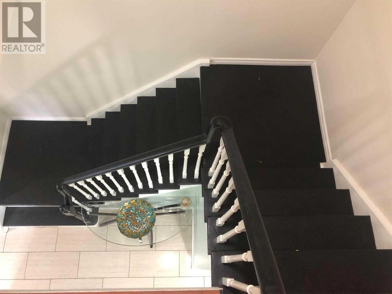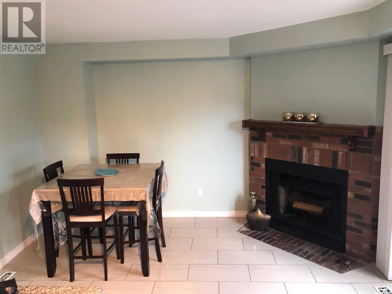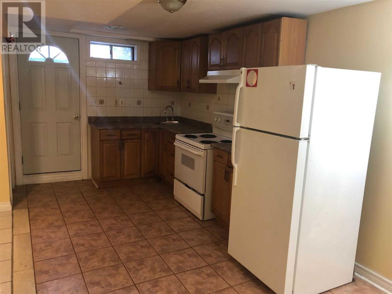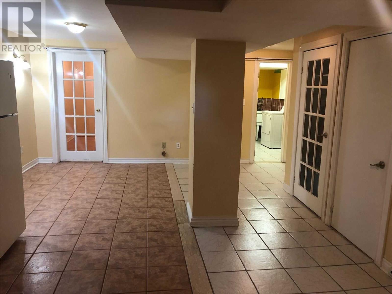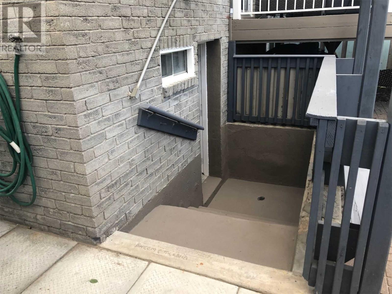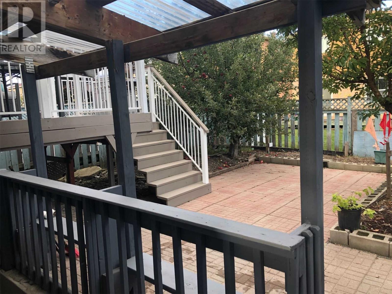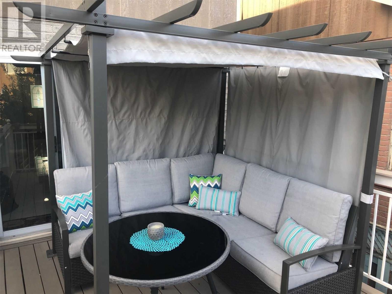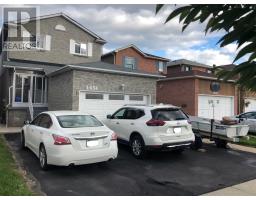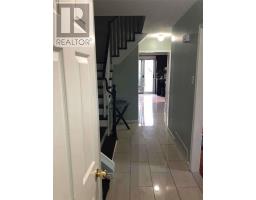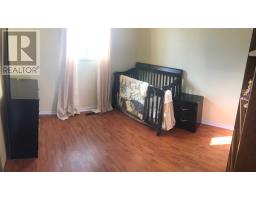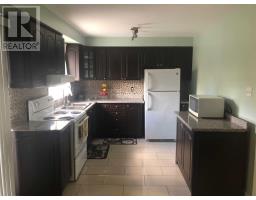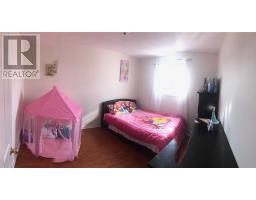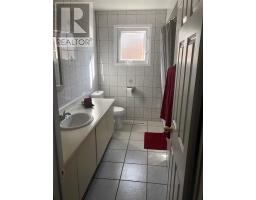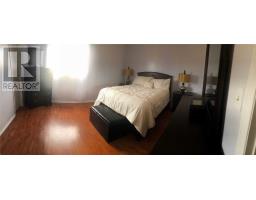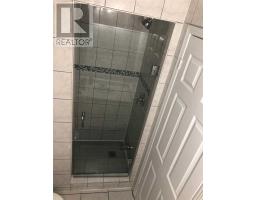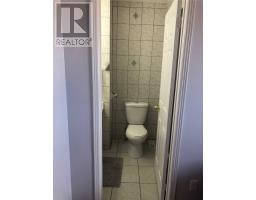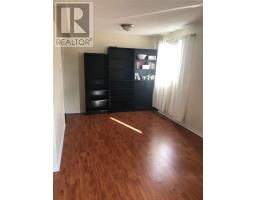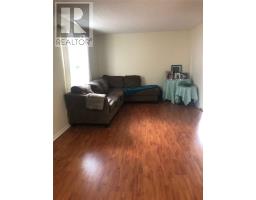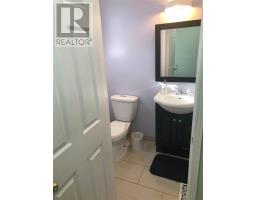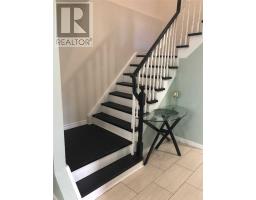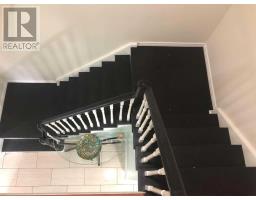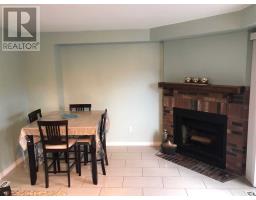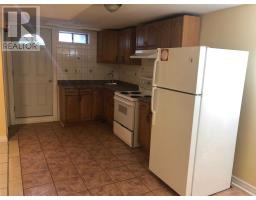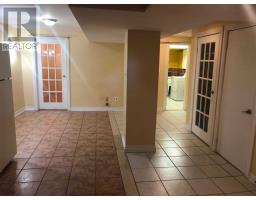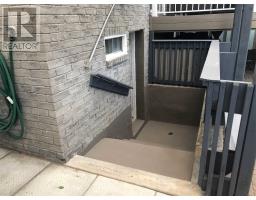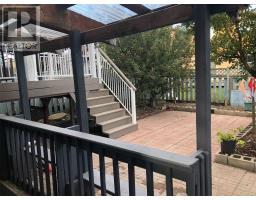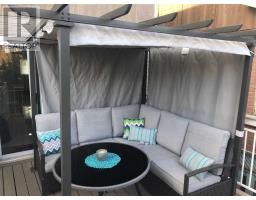1634 Fairfield Cres Pickering, Ontario L1V 6H1
4 Bedroom
4 Bathroom
Central Air Conditioning
Forced Air
$724,800
This Is A Two-Unit Accessory Dwelling. This House Is Located Within Walking Distance To All Your Convenience Including Wal-Mart, Lowes, Restaurants, Go Transit. Hwy/401 And More. Perfect For First Time Buyer Or Investor- Windows, Roof, Kitchen And Floors, Bathrooms Updated Extended Driveway, New Garage Door Sept 2019.**** EXTRAS **** 2. Fridges, 2 Stoves, Washer,Dryer, Hot Water Tank Is A Rental. Air Condition Unit. Window Coverings And All Other Permanent Fixtures. (id:25308)
Property Details
| MLS® Number | E4607616 |
| Property Type | Single Family |
| Community Name | Village East |
| Parking Space Total | 4 |
Building
| Bathroom Total | 4 |
| Bedrooms Above Ground | 3 |
| Bedrooms Below Ground | 1 |
| Bedrooms Total | 4 |
| Basement Features | Apartment In Basement, Separate Entrance |
| Basement Type | N/a |
| Construction Style Attachment | Detached |
| Cooling Type | Central Air Conditioning |
| Exterior Finish | Brick |
| Heating Fuel | Natural Gas |
| Heating Type | Forced Air |
| Stories Total | 2 |
| Type | House |
Parking
| Attached garage |
Land
| Acreage | No |
| Size Irregular | 29.53 X 108.27 Ft |
| Size Total Text | 29.53 X 108.27 Ft |
Rooms
| Level | Type | Length | Width | Dimensions |
|---|---|---|---|---|
| Second Level | Master Bedroom | 4.66 m | 3.6 m | 4.66 m x 3.6 m |
| Second Level | Bedroom | 4.44 m | 3.1 m | 4.44 m x 3.1 m |
| Second Level | Bedroom | 3.1 m | 2.8 m | 3.1 m x 2.8 m |
| Basement | Living Room | |||
| Basement | Dining Room | |||
| Basement | Kitchen | |||
| Basement | Bedroom | |||
| Basement | Laundry Room | |||
| Main Level | Living Room | 7.1 m | 3.4 m | 7.1 m x 3.4 m |
| Main Level | Dining Room | 7.1 m | 3.4 m | 7.1 m x 3.4 m |
| Main Level | Kitchen | 2.9 m | 2.8 m | 2.9 m x 2.8 m |
| Main Level | Family Room | 3.9 m | 3 m | 3.9 m x 3 m |
https://www.realtor.ca/PropertyDetails.aspx?PropertyId=21244297
Interested?
Contact us for more information
